Idées déco de façades de maisons à deux étages et plus
Trier par :
Budget
Trier par:Populaires du jour
3181 - 3200 sur 64 645 photos
1 sur 5
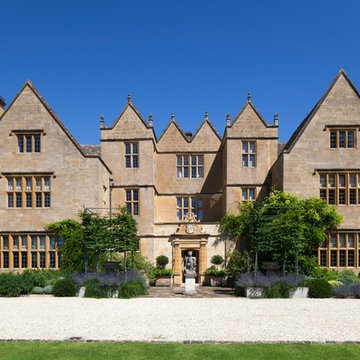
Réalisation d'une façade de maison tradition à deux étages et plus avec un toit à deux pans.
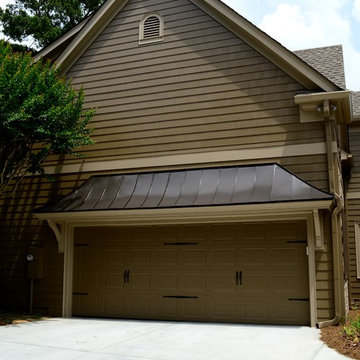
Whole exterior renovation. Stucco to wood paneling, stone and portico!
Inspiration pour une grande façade de maison marron traditionnelle en bois à deux étages et plus.
Inspiration pour une grande façade de maison marron traditionnelle en bois à deux étages et plus.
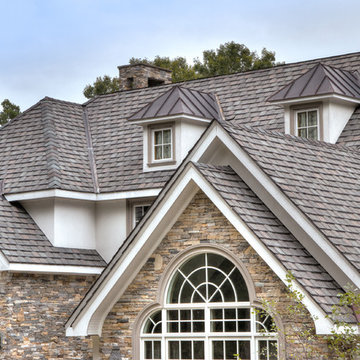
Photos by: Jaime Martorano
Exemple d'une grande façade de maison multicolore méditerranéenne à deux étages et plus avec un revêtement mixte, un toit à quatre pans et un toit en tuile.
Exemple d'une grande façade de maison multicolore méditerranéenne à deux étages et plus avec un revêtement mixte, un toit à quatre pans et un toit en tuile.
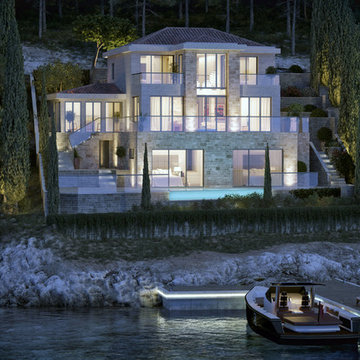
Villa Ivy By Pin & Pin Night Shot
Inspiration pour une façade de maison méditerranéenne en pierre à deux étages et plus.
Inspiration pour une façade de maison méditerranéenne en pierre à deux étages et plus.
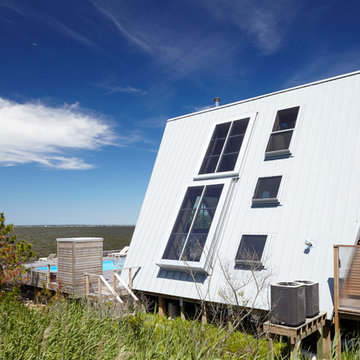
Idée de décoration pour une grande façade de maison marron design en bois à deux étages et plus avec un toit à deux pans et un toit en métal.
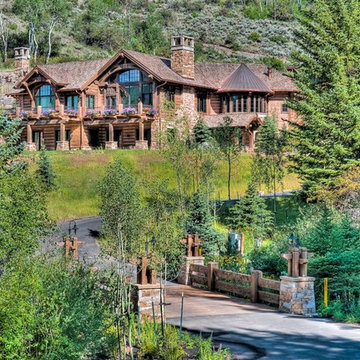
Exemple d'une grande façade de maison marron montagne en bois à deux étages et plus avec un toit à deux pans.
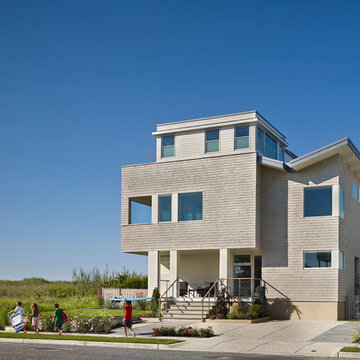
Halkin Mason Photography
Cette image montre une façade de maison grise marine en bois à deux étages et plus avec un toit plat.
Cette image montre une façade de maison grise marine en bois à deux étages et plus avec un toit plat.
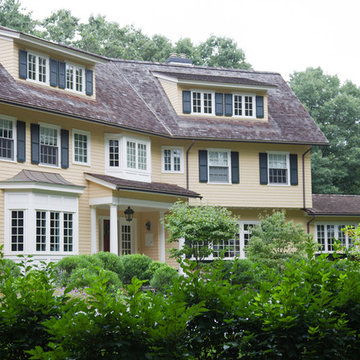
This 3-acre property in the historic town of Concord merges a new home with surrounding topography and builds upon the neighborhood's historic and aesthetic influences. With ten entrances, the success of place making is rooted in expressing interior and exterior connections. Slabs of antique granite, Ipe decking, and stuccoed concrete risers with bluestone treads are instrumental in shaping the physical and visual experiences of the property. A formal entry walk of reclaimed bluestone and cobble slice through a sculptural grove of transplanted, mature mountain laurels and azaleas, and a new driveway sweeps past the front entrance of the house leading to a parking court. A meadow forms an intermediate zone between the domestic yard and the untamed woodland, and drifts of shrubs and perennials lend texture and scale to the home and outdoor spaces.
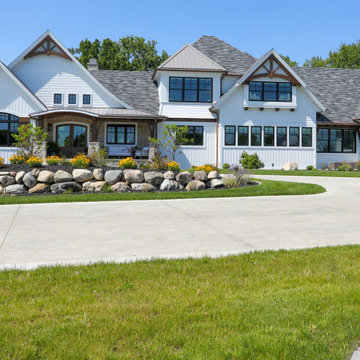
Front elevation featuring cedar gable brackets, Celect Board & Batten and D7 Shake siding in white; Boral trim boards; cedar lined ceilings; cedar brackets; copper gutters and downspouts; metal roofs and GAF Slateline English Gray Slate roofing shingles. Buechel Stone Fond du Lac Cambrian Blend stone on porch front and posts. Landscaping by Linton's Enchanted Gardens.
General contracting by Martin Bros. Contracting, Inc.; Architecture by Helman Sechrist Architecture; Home Design by Maple & White Design; Photography by Marie Kinney Photography.
Images are the property of Martin Bros. Contracting, Inc. and may not be used without written permission.
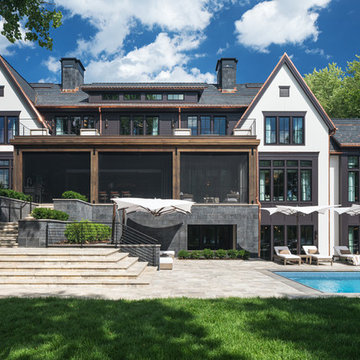
This opulent masterpiece features ORIJIN STONE’s premium Percheron™ Travertine, custom Friesian™ Limestone, as well as our custom Ferris™ Limestone throughout it’s grand exterior. Impressive natural stone details include the custom designed front entrance to the stone walls surrounding the estate, the veneer stone, pool paving, custom stone steps and more.
Shown here: Percheron™ Travertine Paving, Ferris™ Limestone Pool Paving, custom Friesian™ Limestone Veneer on house and walls.
HENDEL Homes
Eskuche Design Group
Yardscapes, Inc.
Stonwerk
Landmark Photography & Design
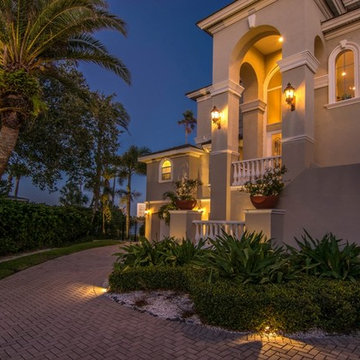
Exterior Lighting Installation: Front Yard landscape lighting and Architectural lighting design and installation. Exterior lanterns and garage door lanterns installed on front of house and tree lighting on palm trees. Statement lighting through entryway of front door. Planter lighting to light pathway entering home.
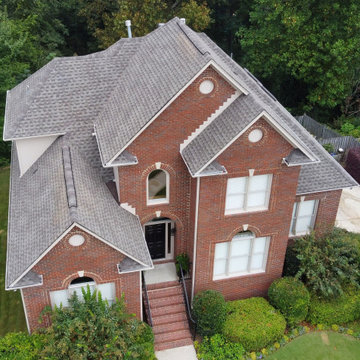
Completed roof replacement featuring new GAF HDZ Timberline Weathered Wood shingles.
Idée de décoration pour une grande façade de maison en brique et bardeaux à deux étages et plus avec un toit en shingle et un toit gris.
Idée de décoration pour une grande façade de maison en brique et bardeaux à deux étages et plus avec un toit en shingle et un toit gris.
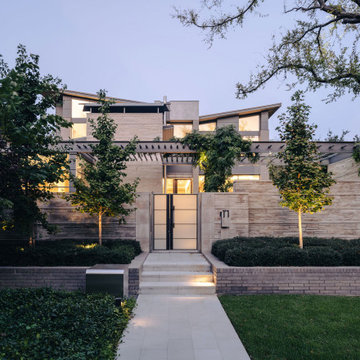
Réalisation d'une grande façade de maison grise design en brique à deux étages et plus avec un toit papillon, un toit en métal et un toit gris.

Inspiration pour une très grande façade de maison beige marine en bardage à clin à deux étages et plus avec un revêtement mixte, un toit en appentis, un toit en métal et un toit gris.
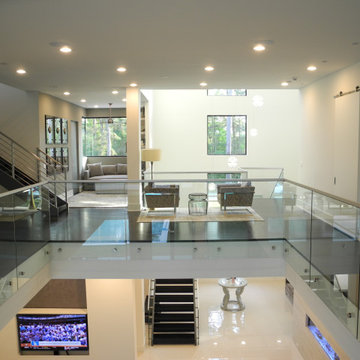
A 7,000 square foot, three story modern home, located on the Fazio golf course in Carlton Woods Creekside, in The Woodlands. It features wonderful views of the golf course and surrounding woods. A few of the main design focal points are the front stair tower that connects all three levels, the 'floating' roof elements around all sides of the house, the interior mezzanine opening that connects the first and second floors, the dual kitchen layout, and the front and back courtyards.
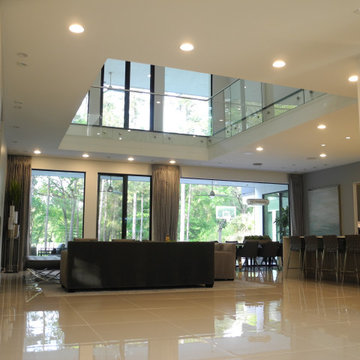
A 7,000 square foot, three story modern home, located on the Fazio golf course in Carlton Woods Creekside, in The Woodlands. It features wonderful views of the golf course and surrounding woods. A few of the main design focal points are the front stair tower that connects all three levels, the 'floating' roof elements around all sides of the house, the interior mezzanine opening that connects the first and second floors, the dual kitchen layout, and the front and back courtyards.
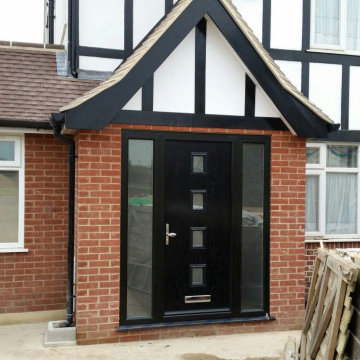
Front elevation showing new porch finished with in a Tudor style to match existing features. You can also see the 2.8m x 15m Side extension
Aménagement d'une façade de maison mitoyenne contemporaine de taille moyenne et à deux étages et plus avec un toit marron.
Aménagement d'une façade de maison mitoyenne contemporaine de taille moyenne et à deux étages et plus avec un toit marron.
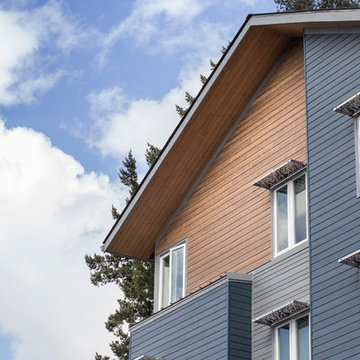
RusticSeries in Summer Wheat and ColorSelect on James Hardie Lap
Cette photo montre un très grande façade d'immeuble chic en panneau de béton fibré.
Cette photo montre un très grande façade d'immeuble chic en panneau de béton fibré.
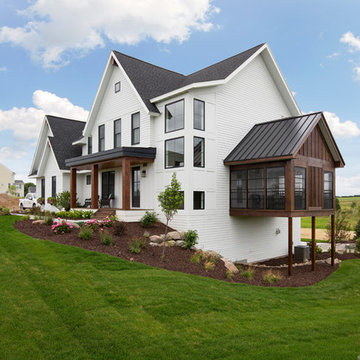
Andersen Windows. Customer color windows. Custom Grill Windows.
Inspiration pour une grande façade de maison blanche rustique à deux étages et plus avec un toit à deux pans et un toit en shingle.
Inspiration pour une grande façade de maison blanche rustique à deux étages et plus avec un toit à deux pans et un toit en shingle.
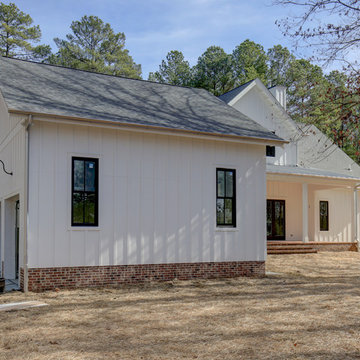
Stephen Thrift Photography
Idées déco pour une grande façade de maison blanche campagne en panneau de béton fibré à deux étages et plus avec un toit à deux pans et un toit mixte.
Idées déco pour une grande façade de maison blanche campagne en panneau de béton fibré à deux étages et plus avec un toit à deux pans et un toit mixte.
Idées déco de façades de maisons à deux étages et plus
160