Idées déco de façades de maisons à deux étages et plus
Trier par :
Budget
Trier par:Populaires du jour
1 - 20 sur 64 584 photos
1 sur 5
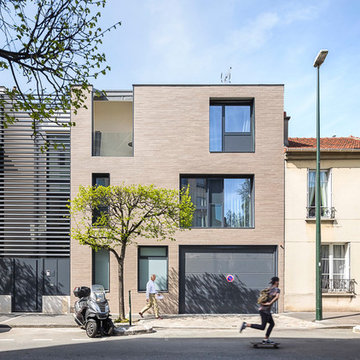
SERGIO GRAZIA
Inspiration pour une grande façade de maison de ville marron urbaine en brique à deux étages et plus avec un toit plat.
Inspiration pour une grande façade de maison de ville marron urbaine en brique à deux étages et plus avec un toit plat.
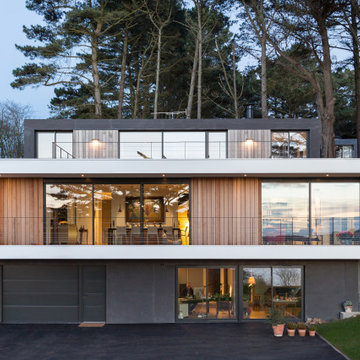
Idée de décoration pour une façade de maison multicolore design à deux étages et plus avec un revêtement mixte et un toit plat.

Rénovation de toutes les menuiseries extérieures ( fenêtres et portes) d'une maison tourangelle.
Idée de décoration pour une façade de maison beige tradition de taille moyenne et à deux étages et plus avec un toit gris.
Idée de décoration pour une façade de maison beige tradition de taille moyenne et à deux étages et plus avec un toit gris.
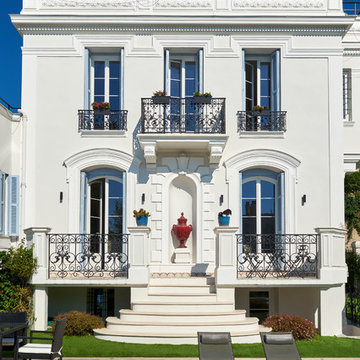
Anthony Lanneretonne
Exemple d'une façade de maison blanche méditerranéenne en stuc à deux étages et plus avec un toit plat et un toit végétal.
Exemple d'une façade de maison blanche méditerranéenne en stuc à deux étages et plus avec un toit plat et un toit végétal.
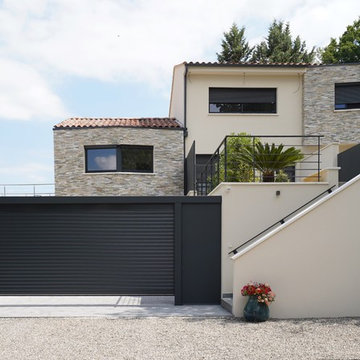
Inspiration pour une façade de maison beige design à deux étages et plus avec un revêtement mixte, un toit à deux pans et un toit en shingle.

When Ami McKay was asked by the owners of Park Place to design their new home, she found inspiration in both her own travels and the beautiful West Coast of Canada which she calls home. This circa-1912 Vancouver character home was torn down and rebuilt, and our fresh design plan allowed the owners dreams to come to life.
A closer look at Park Place reveals an artful fusion of diverse influences and inspirations, beautifully brought together in one home. Within the kitchen alone, notable elements include the French-bistro backsplash, the arched vent hood (including hidden, seamlessly integrated shelves on each side), an apron-front kitchen sink (a nod to English Country kitchens), and a saturated color palette—all balanced by white oak millwork. Floor to ceiling cabinetry ensures that it’s also easy to keep this beautiful space clutter-free, with room for everything: chargers, stationery and keys. These influences carry on throughout the home, translating into thoughtful touches: gentle arches, welcoming dark green millwork, patterned tile, and an elevated vintage clawfoot bathtub in the cozy primary bathroom.
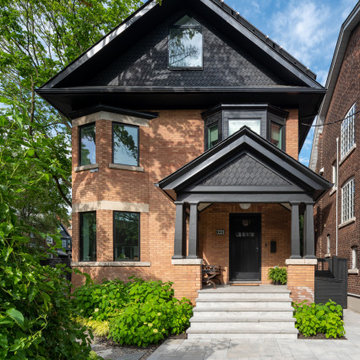
The roofline was changed to a large gable with small dormers, a profile typical of early 20th century homes. This creates much more useable space on the third floor, and better suits both the house and the neighbourhood. The change also creates more southern exposure on the roof – enabling the addition of solar panels.
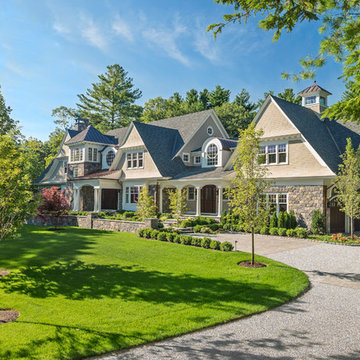
Built by Sanford Custom Builders and custom designed by Jan Gleysteen Architects, this classical shingle and stone home offers finely crafted architectural details throughout. The home is situated on a gentle knoll and is approached by a circular receiving court. Amenities include 5 en-suite bedrooms including a master bedroom with adjoining luxurious spa bath, walk up office suite with additional bath, media/movie theater room, step-down mahogany family room, first floor office with wood paneling and barrel vaulted ceilings. On the lower level there is a gym, wet bar and billiard room.

A new Tudor bay added to the front of an existing red brick home using new stone to integrate the base with the existing stone base. Fir windows and cedar trim are stained complementary colors. The darker window color draws out the dark "clinker" bricks. The roof is Certainteed Grand Manor asphalt shingles designed to appear as slate. The gutters and downspouts are copper.
The paint of the stucco is Benjamin Moore Exterior low luster in color: “Briarwood”.
Hoachlander Davis Photography
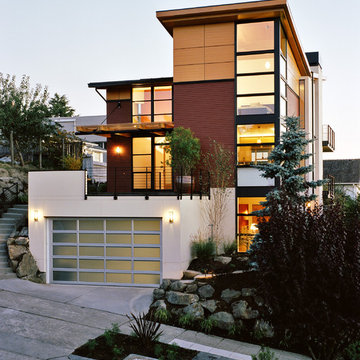
Magnolia Gardens orients four bedrooms, two suites, living spaces and an ADU toward curated greenspaces, terraces, exterior decks and its Magnolia neighborhood community. The house’s dynamic modern form opens in two directions through a glass atrium on the north and glass curtain walls on the northwest and southwest, bringing natural light to the interiors.

Idées déco pour une petite façade de maison marron montagne en bois à deux étages et plus avec un toit à deux pans.

Idées déco pour une très grande façade de maison blanche campagne en planches et couvre-joints à deux étages et plus avec un revêtement mixte, un toit à deux pans, un toit en métal et un toit noir.

Modern three level home with large timber look window screes an random stone cladding.
Idées déco pour une grande façade de maison multicolore contemporaine en pierre à deux étages et plus avec un toit plat et un toit blanc.
Idées déco pour une grande façade de maison multicolore contemporaine en pierre à deux étages et plus avec un toit plat et un toit blanc.

Paint Colors by Sherwin Williams
Exterior Body Color : Dorian Gray SW 7017
Exterior Accent Color : Gauntlet Gray SW 7019
Exterior Trim Color : Accessible Beige SW 7036
Exterior Timber Stain : Weather Teak 75%
Stone by Eldorado Stone
Exterior Stone : Shadow Rock in Chesapeake
Windows by Milgard Windows & Doors
Product : StyleLine Series Windows
Supplied by Troyco
Garage Doors by Wayne Dalton Garage Door
Lighting by Globe Lighting / Destination Lighting
Exterior Siding by James Hardie
Product : Hardiplank LAP Siding
Exterior Shakes by Nichiha USA
Roofing by Owens Corning
Doors by Western Pacific Building Materials
Deck by Westcoat

Exemple d'une façade de maison marron tendance en bois à deux étages et plus avec un toit plat.
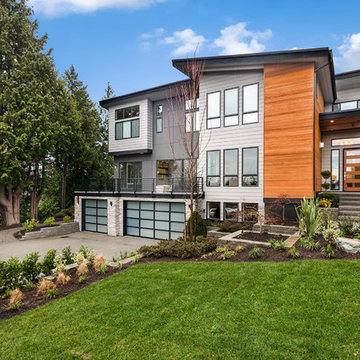
The Zurich home design. Architect: Architects NorthWest
Aménagement d'une grande façade de maison multicolore contemporaine à deux étages et plus avec un revêtement mixte et un toit en appentis.
Aménagement d'une grande façade de maison multicolore contemporaine à deux étages et plus avec un revêtement mixte et un toit en appentis.

Réalisation d'une grande façade de maison blanche minimaliste à deux étages et plus avec un revêtement mixte, un toit plat et un toit en métal.

Robert Miller Photography
Inspiration pour une grande façade de maison bleue craftsman en panneau de béton fibré à deux étages et plus avec un toit en shingle, un toit à deux pans et un toit gris.
Inspiration pour une grande façade de maison bleue craftsman en panneau de béton fibré à deux étages et plus avec un toit en shingle, un toit à deux pans et un toit gris.
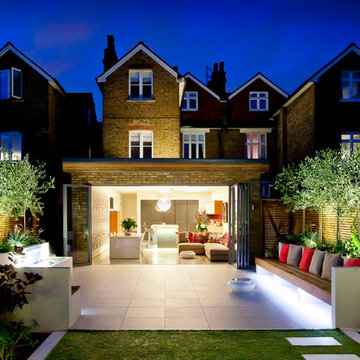
Idées déco pour une façade de maison marron contemporaine en brique à deux étages et plus avec un toit à deux pans.
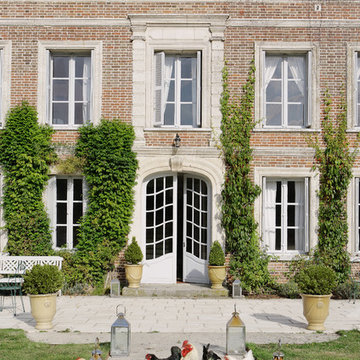
pierre jean verger
Réalisation d'une grande façade de maison marron tradition en brique à deux étages et plus avec un toit à deux pans.
Réalisation d'une grande façade de maison marron tradition en brique à deux étages et plus avec un toit à deux pans.
Idées déco de façades de maisons à deux étages et plus
1