Idées déco de façades de maisons à deux étages et plus
Trier par :
Budget
Trier par:Populaires du jour
1 - 20 sur 64 593 photos
1 sur 5

Rénovation de toutes les menuiseries extérieures ( fenêtres et portes) d'une maison tourangelle.
Idée de décoration pour une façade de maison beige tradition de taille moyenne et à deux étages et plus avec un toit gris.
Idée de décoration pour une façade de maison beige tradition de taille moyenne et à deux étages et plus avec un toit gris.
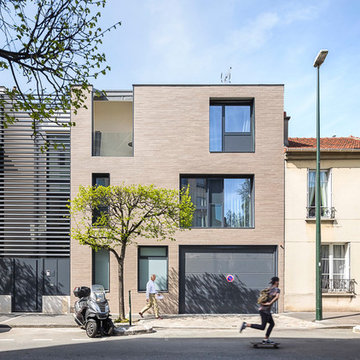
SERGIO GRAZIA
Inspiration pour une grande façade de maison de ville marron urbaine en brique à deux étages et plus avec un toit plat.
Inspiration pour une grande façade de maison de ville marron urbaine en brique à deux étages et plus avec un toit plat.
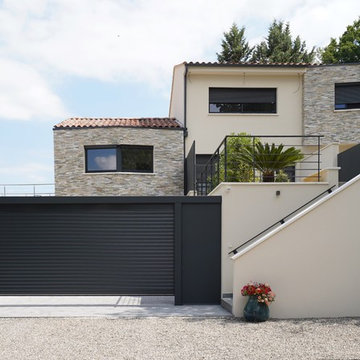
Inspiration pour une façade de maison beige design à deux étages et plus avec un revêtement mixte, un toit à deux pans et un toit en shingle.
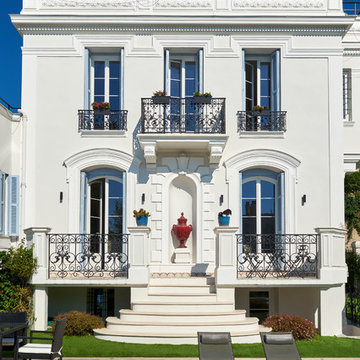
Anthony Lanneretonne
Exemple d'une façade de maison blanche méditerranéenne en stuc à deux étages et plus avec un toit plat et un toit végétal.
Exemple d'une façade de maison blanche méditerranéenne en stuc à deux étages et plus avec un toit plat et un toit végétal.
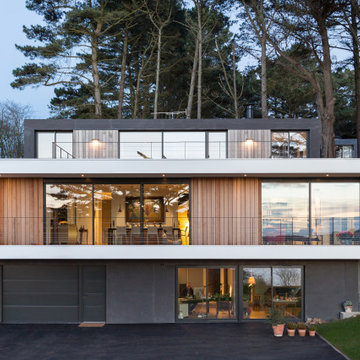
Idée de décoration pour une façade de maison multicolore design à deux étages et plus avec un revêtement mixte et un toit plat.

Robert Miller Photography
Inspiration pour une grande façade de maison bleue craftsman en panneau de béton fibré à deux étages et plus avec un toit en shingle, un toit à deux pans et un toit gris.
Inspiration pour une grande façade de maison bleue craftsman en panneau de béton fibré à deux étages et plus avec un toit en shingle, un toit à deux pans et un toit gris.

Idée de décoration pour une grande façade de maison grise minimaliste à deux étages et plus avec un revêtement mixte et un toit à deux pans.
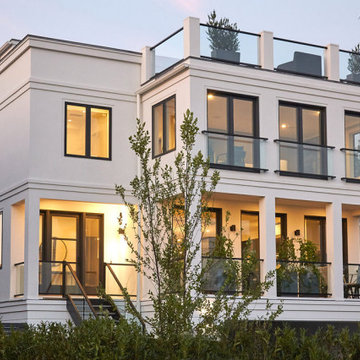
Modern beach house exterior
Aménagement d'une façade de maison blanche moderne en stuc de taille moyenne et à deux étages et plus avec un toit plat.
Aménagement d'une façade de maison blanche moderne en stuc de taille moyenne et à deux étages et plus avec un toit plat.
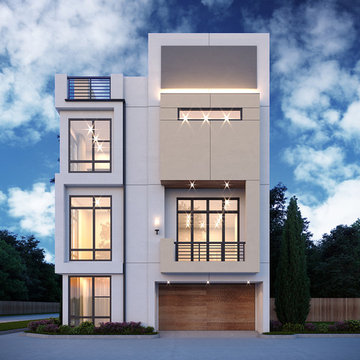
Idées déco pour une grande façade de maison de ville multicolore moderne en stuc à deux étages et plus avec un toit plat.

Walter Elliott Photography
Cette image montre une grande façade de maison beige marine en panneau de béton fibré à deux étages et plus avec un toit à quatre pans, un toit en métal et un toit rouge.
Cette image montre une grande façade de maison beige marine en panneau de béton fibré à deux étages et plus avec un toit à quatre pans, un toit en métal et un toit rouge.
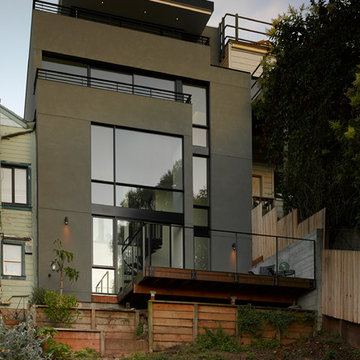
Featured in the 2013 AIA San Francisco Home Tour, this Bernal Heights residence was transformed from a drab stucco box to an architectural gem prominently positioned to take in bridge to bridge views. Scope of work consisted of a complete gut of the existing house and adding a third story to capture kitchen, dining and living room functions. An exterior Skatelite rainscreen system provides street side privacy while modest materials and simple glass box bring in the views without distraction.
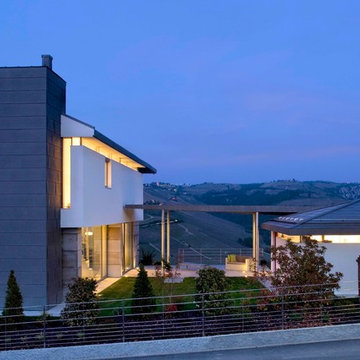
Barbara Corsico
Exemple d'une façade de maison blanche tendance à deux étages et plus avec un toit à quatre pans.
Exemple d'une façade de maison blanche tendance à deux étages et plus avec un toit à quatre pans.

Idées déco pour une très grande façade de maison blanche campagne en planches et couvre-joints à deux étages et plus avec un revêtement mixte, un toit à deux pans, un toit en métal et un toit noir.
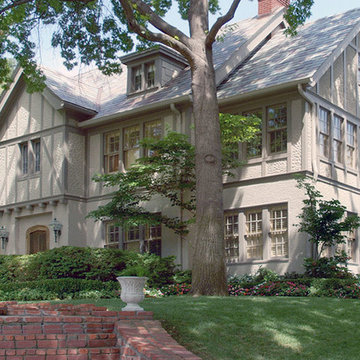
A new home office, master bathroom and master closet were added to the second story over the sunroom creating an expansive master suite. Three quarries were contacted and became sources for the multi-colored slate roof. As a result, the new and existing roofs are perfect matches. The unique stucco appearance of the second level was duplicated by our stucco subcontractor, who “punched” the fresh stucco with rag wrapped hands.

Front elevation of house.
2014 Glenda Cherry Photography
Réalisation d'une grande façade de maison beige tradition en brique à deux étages et plus avec un toit à quatre pans.
Réalisation d'une grande façade de maison beige tradition en brique à deux étages et plus avec un toit à quatre pans.

Twilight exterior of Modern Home by Alexander Modern Homes in Muscle Shoals Alabama, and Phil Kean Design by Birmingham Alabama based architectural and interiors photographer Tommy Daspit. See more of his work at http://tommydaspit.com
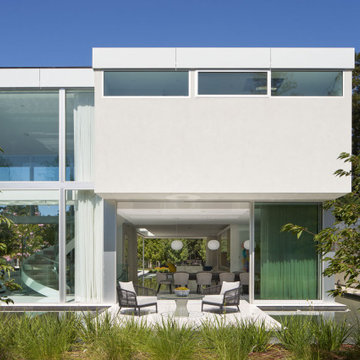
The Atherton House is a family compound for a professional couple in the tech industry, and their two teenage children. After living in Singapore, then Hong Kong, and building homes there, they looked forward to continuing their search for a new place to start a life and set down roots.
The site is located on Atherton Avenue on a flat, 1 acre lot. The neighboring lots are of a similar size, and are filled with mature planting and gardens. The brief on this site was to create a house that would comfortably accommodate the busy lives of each of the family members, as well as provide opportunities for wonder and awe. Views on the site are internal. Our goal was to create an indoor- outdoor home that embraced the benign California climate.
The building was conceived as a classic “H” plan with two wings attached by a double height entertaining space. The “H” shape allows for alcoves of the yard to be embraced by the mass of the building, creating different types of exterior space. The two wings of the home provide some sense of enclosure and privacy along the side property lines. The south wing contains three bedroom suites at the second level, as well as laundry. At the first level there is a guest suite facing east, powder room and a Library facing west.
The north wing is entirely given over to the Primary suite at the top level, including the main bedroom, dressing and bathroom. The bedroom opens out to a roof terrace to the west, overlooking a pool and courtyard below. At the ground floor, the north wing contains the family room, kitchen and dining room. The family room and dining room each have pocketing sliding glass doors that dissolve the boundary between inside and outside.
Connecting the wings is a double high living space meant to be comfortable, delightful and awe-inspiring. A custom fabricated two story circular stair of steel and glass connects the upper level to the main level, and down to the basement “lounge” below. An acrylic and steel bridge begins near one end of the stair landing and flies 40 feet to the children’s bedroom wing. People going about their day moving through the stair and bridge become both observed and observer.
The front (EAST) wall is the all important receiving place for guests and family alike. There the interplay between yin and yang, weathering steel and the mature olive tree, empower the entrance. Most other materials are white and pure.
The mechanical systems are efficiently combined hydronic heating and cooling, with no forced air required.
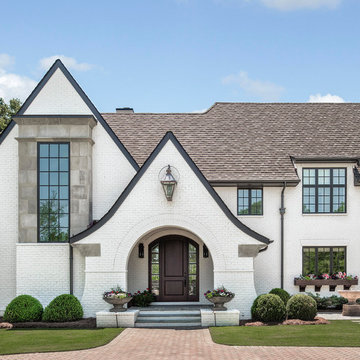
Photo courtesy of Joe Purvis Photos
Aménagement d'une grande façade de maison blanche campagne en brique à deux étages et plus avec un toit en shingle.
Aménagement d'une grande façade de maison blanche campagne en brique à deux étages et plus avec un toit en shingle.

2016 MBIA Gold Award Winner: From whence an old one-story house once stood now stands this 5,000+ SF marvel that Finecraft built in the heart of Bethesda, MD.
Thomson & Cooke Architects
Susie Soleimani Photography

Modern living with ocean breezes
__
This is another development project EdenLA assisted the client to finish quickly and for top dollar. The fun challenge of more contemporary spaces is how to make them warm and inviting while still maintaining the overall masculine appeal of their architecture. Water features, playful custom abstract art, unique furniture layouts, and warm stone and cabinetry decisions all helped to achieve that in this space. Beach Life Construction implemented the architect's indoor-outdoor flow on the top floor beautifully as well.
__
Kim Pritchard Photography
Idées déco de façades de maisons à deux étages et plus
1