Idées déco de façades de maisons à deux étages et plus
Trier par :
Budget
Trier par:Populaires du jour
1 - 20 sur 64 592 photos
1 sur 5
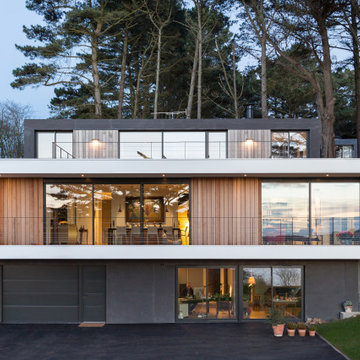
Idée de décoration pour une façade de maison multicolore design à deux étages et plus avec un revêtement mixte et un toit plat.
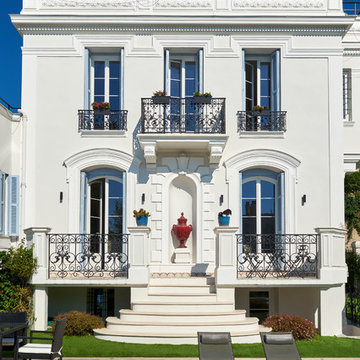
Anthony Lanneretonne
Exemple d'une façade de maison blanche méditerranéenne en stuc à deux étages et plus avec un toit plat et un toit végétal.
Exemple d'une façade de maison blanche méditerranéenne en stuc à deux étages et plus avec un toit plat et un toit végétal.

Rénovation de toutes les menuiseries extérieures ( fenêtres et portes) d'une maison tourangelle.
Idée de décoration pour une façade de maison beige tradition de taille moyenne et à deux étages et plus avec un toit gris.
Idée de décoration pour une façade de maison beige tradition de taille moyenne et à deux étages et plus avec un toit gris.
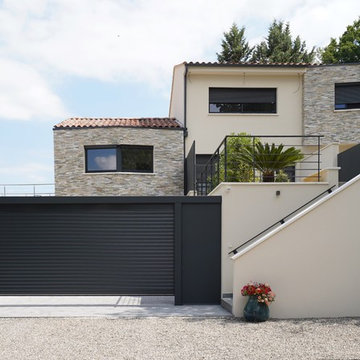
Inspiration pour une façade de maison beige design à deux étages et plus avec un revêtement mixte, un toit à deux pans et un toit en shingle.

Painted Brick Exterior Using Romabio Biodomus Masonry Paint and Benjamin Moore Regal Exterior for Trim/Doors/Shutters
Idées déco pour une grande façade de maison blanche classique en brique à deux étages et plus avec un toit à deux pans et un toit en shingle.
Idées déco pour une grande façade de maison blanche classique en brique à deux étages et plus avec un toit à deux pans et un toit en shingle.

Idée de décoration pour une façade de maison de ville design de taille moyenne et à deux étages et plus avec un revêtement mixte et un toit plat.
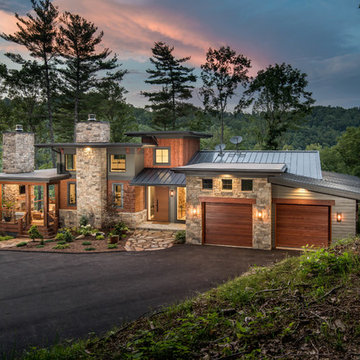
Exemple d'une grande façade de maison multicolore tendance à deux étages et plus avec un revêtement mixte et un toit en métal.

Réalisation d'une grande façade de maison noire tradition à deux étages et plus avec un toit à deux pans.
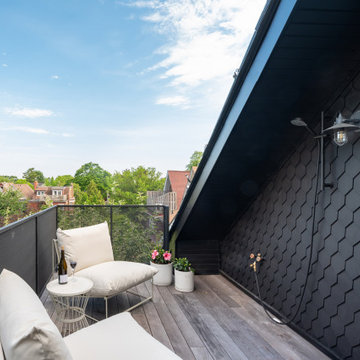
A new private deck was added off the bedroom, and features an outdoor shower.
Idée de décoration pour une grande façade de maison tradition en brique à deux étages et plus avec un toit à deux pans et un toit noir.
Idée de décoration pour une grande façade de maison tradition en brique à deux étages et plus avec un toit à deux pans et un toit noir.

Exemple d'une grande façade de maison blanche en brique à deux étages et plus avec un toit à deux pans et un toit en shingle.
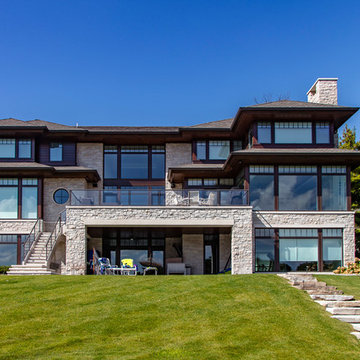
One of the hallmarks of Prairie style architecture is the integration of a home into the surrounding environment. So it is only fitting for a modern Prairie-inspired home to honor its environment through the use of sustainable materials and energy efficient systems to conserve and protect the earth on which it stands. This modern adaptation of a Prairie home in Bloomfield Hills completed in 2015 uses environmentally friendly materials and systems. Geothermal energy provides the home with a clean and sustainable source of power for the heating and cooling mechanisms, and maximizes efficiency, saving on gas and electric heating and cooling costs all year long. High R value foam insulation contributes to the energy saving and year round temperature control for superior comfort indoors. LED lighting illuminates the rooms, both in traditional light fixtures as well as in lighted shelving, display niches, and ceiling applications. Low VOC paint was used throughout the home in order to maintain the purest possible air quality for years to come. The homeowners will enjoy their beautiful home even more knowing it respects the land, because as Thoreau said, “What is the use of a house if you don’t have a decent planet to put it on?”
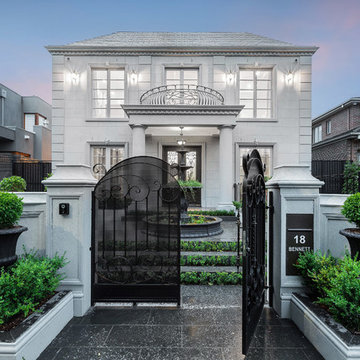
Sam Martin - Four Walls Media
Cette image montre une très grande façade de maison grise traditionnelle en béton à deux étages et plus avec un toit à deux pans et un toit en tuile.
Cette image montre une très grande façade de maison grise traditionnelle en béton à deux étages et plus avec un toit à deux pans et un toit en tuile.
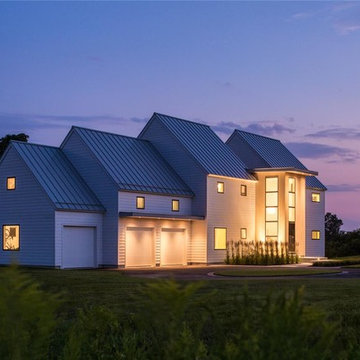
Situated on the edge of a large marsh in an area with few trees, this modern home’s simple design features spacious open areas inside and out. Gable rooflines and farmhouse height walls are in keeping with the heritage of Cape Elizabeth, Maine, where this home is located. Sleek, clean Integrity All Ultrex® windows were the ideal choice to help create an open floor plan for today’s contemporary taste. The homeowners described their new residence as crisp, contemporary, innovative, simple, minimalist and energy efficient.
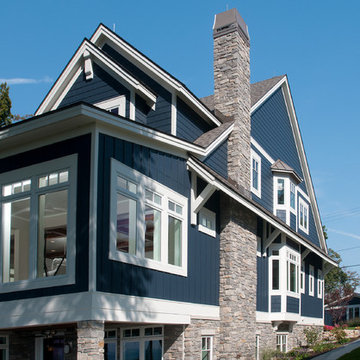
Forget just one room with a view—Lochley has almost an entire house dedicated to capturing nature’s best views and vistas. Make the most of a waterside or lakefront lot in this economical yet elegant floor plan, which was tailored to fit a narrow lot and has more than 1,600 square feet of main floor living space as well as almost as much on its upper and lower levels. A dovecote over the garage, multiple peaks and interesting roof lines greet guests at the street side, where a pergola over the front door provides a warm welcome and fitting intro to the interesting design. Other exterior features include trusses and transoms over multiple windows, siding, shutters and stone accents throughout the home’s three stories. The water side includes a lower-level walkout, a lower patio, an upper enclosed porch and walls of windows, all designed to take full advantage of the sun-filled site. The floor plan is all about relaxation – the kitchen includes an oversized island designed for gathering family and friends, a u-shaped butler’s pantry with a convenient second sink, while the nearby great room has built-ins and a central natural fireplace. Distinctive details include decorative wood beams in the living and kitchen areas, a dining area with sloped ceiling and decorative trusses and built-in window seat, and another window seat with built-in storage in the den, perfect for relaxing or using as a home office. A first-floor laundry and space for future elevator make it as convenient as attractive. Upstairs, an additional 1,200 square feet of living space include a master bedroom suite with a sloped 13-foot ceiling with decorative trusses and a corner natural fireplace, a master bath with two sinks and a large walk-in closet with built-in bench near the window. Also included is are two additional bedrooms and access to a third-floor loft, which could functions as a third bedroom if needed. Two more bedrooms with walk-in closets and a bath are found in the 1,300-square foot lower level, which also includes a secondary kitchen with bar, a fitness room overlooking the lake, a recreation/family room with built-in TV and a wine bar perfect for toasting the beautiful view beyond.

Cette image montre une façade de maison verte craftsman à deux étages et plus avec un toit à quatre pans et un toit en métal.
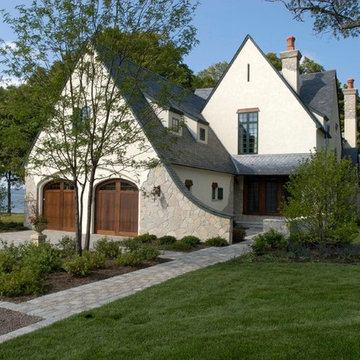
http://www.pickellbuilders.com. Photography by Linda Oyama Bryan. European Stone and Stucco Style Chateau with slate roof, Rustic Timber Window Headers, standing copper roofs, iron railing balcony and Painted Green Shutters. Paver walkways and terraces. Arch top stained wooden carriage style garage doors.

Rob Karosis Photography
www.robkarosis.com
Réalisation d'une façade de maison victorienne en bois à deux étages et plus avec un toit à deux pans.
Réalisation d'une façade de maison victorienne en bois à deux étages et plus avec un toit à deux pans.
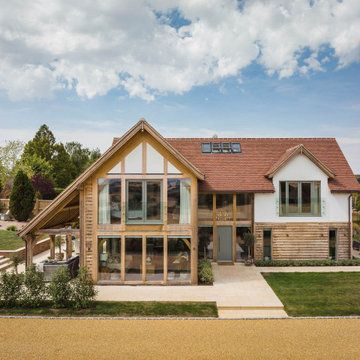
Idées déco pour une façade de maison blanche campagne en planches et couvre-joints à deux étages et plus avec un revêtement mixte, un toit en tuile et un toit rouge.
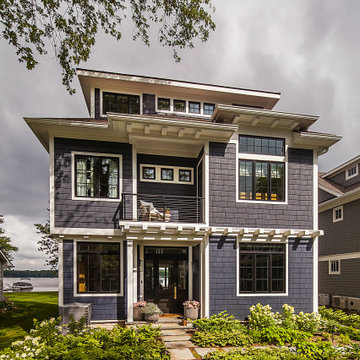
Aménagement d'une grande façade de maison bleue bord de mer à deux étages et plus.

Buildings have 4 sides. So often, the sides and back are forgotten and yet this is often where we gather and entertain the most. A seamless addition added an expanded kitchen, mudroom, family room primary suite, renovated hall bath, home office and Attic loft Suite
Idées déco de façades de maisons à deux étages et plus
1