Idées déco de façades de maisons avec un toit marron
Trier par :
Budget
Trier par:Populaires du jour
121 - 140 sur 6 475 photos
1 sur 2
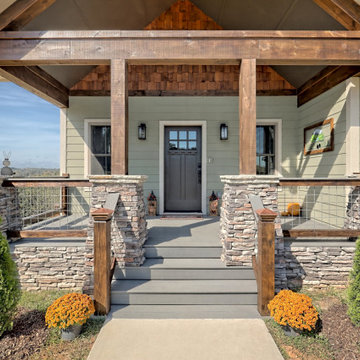
This craftsman style custom homes comes with a view! Features include a large, open floor plan, stone fireplace, and a spacious deck.
Exemple d'une grande façade de maison verte craftsman en panneau de béton fibré et bardage à clin à un étage avec un toit à deux pans, un toit en shingle et un toit marron.
Exemple d'une grande façade de maison verte craftsman en panneau de béton fibré et bardage à clin à un étage avec un toit à deux pans, un toit en shingle et un toit marron.
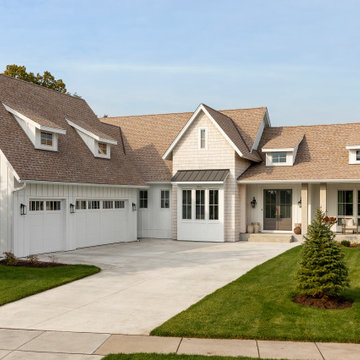
Réalisation d'une façade de maison blanche champêtre en planches et couvre-joints à un étage avec un toit à deux pans, un toit en shingle et un toit marron.
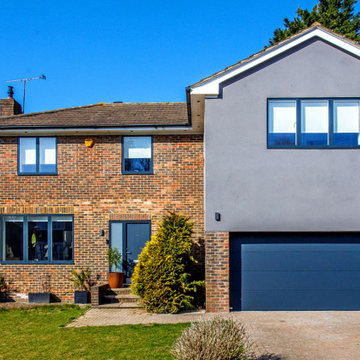
A complete modernisation and refit with garden improvements included new kitchen, bathroom, finishes and fittings in a modern, contemporary feel. A large ground floor living / dining / kitchen extension was created by excavating the existing sloped garden. A new double bedroom was constructed above one side of the extension, the house was remodelled to open up the flow through the property.
Project overseen from initial design through planning and construction.

Malibu, CA / Whole Home Remodel / Exterior Remodel
For this exterior home remodeling project, we installed all new windows around the entire home, a complete roof replacement, the re-stuccoing of the entire exterior, replacement of the window trim and fascia, and a fresh exterior paint to finish.
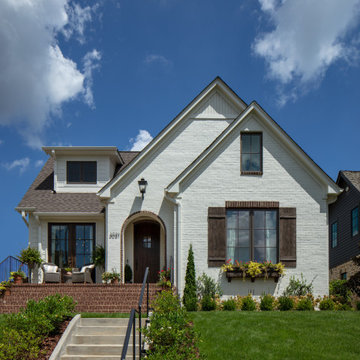
Idées déco pour une façade de maison blanche classique en brique de taille moyenne et à un étage avec un toit à croupette, un toit en shingle et un toit marron.

Réalisation d'une petite façade de Tiny House marron chalet en bois et bardage à clin de plain-pied avec un toit à deux pans, un toit en shingle et un toit marron.

We selected a natural green color with warm wood tones to give this home personality and carry the rustic feel from in to out. We added an open timber, framed overhang, which matches the back screen porch to the rear.

This large custom Farmhouse style home features Hardie board & batten siding, cultured stone, arched, double front door, custom cabinetry, and stained accents throughout.
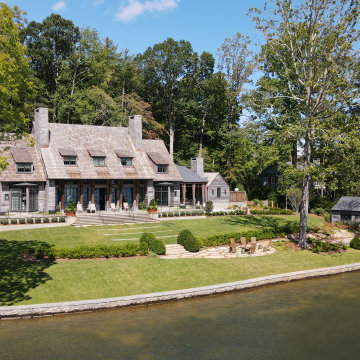
Vacation home on Lake Toxway in North Carolina Mountains
Cette photo montre une grande façade de maison grise montagne en bois à un étage avec un toit à deux pans, un toit en shingle et un toit marron.
Cette photo montre une grande façade de maison grise montagne en bois à un étage avec un toit à deux pans, un toit en shingle et un toit marron.
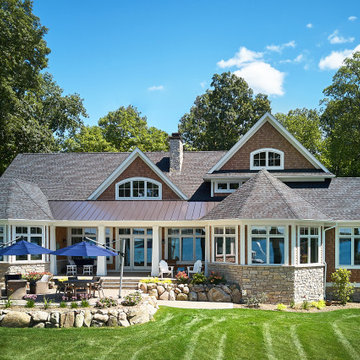
A lakefront patio and amazing exterior view of this Craftsman style home with a covered porch
Photo by Ashley Avila Photography
Cette image montre une grande façade de maison marron craftsman à un étage avec un revêtement mixte, un toit mixte et un toit marron.
Cette image montre une grande façade de maison marron craftsman à un étage avec un revêtement mixte, un toit mixte et un toit marron.
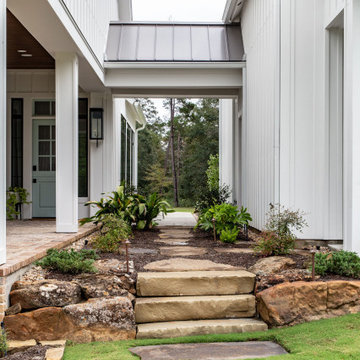
Aménagement d'une grande façade de maison blanche campagne en panneau de béton fibré et planches et couvre-joints à un étage avec un toit à quatre pans, un toit en shingle et un toit marron.
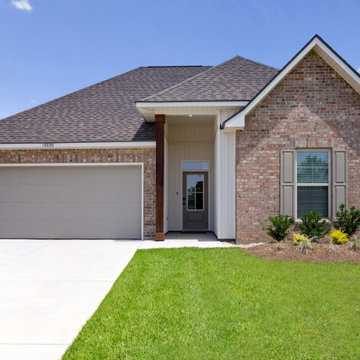
Crystal Lake is conveniently located in Gulfport off of Canal Road with quick access to I-10 for easy commuting, short trips to the beach, local shopping, and entertainment. This peaceful lake community is located less than 5 minutes from all of the best Gulfport has to offer.
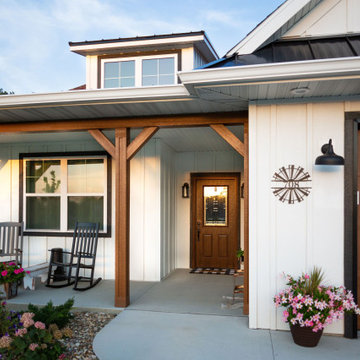
Board and batten farmhouse style siding in LP Smartside with Brown painted LP Smartside trim accenting a covered sitting porch.
Cette image montre une façade de maison blanche rustique en planches et couvre-joints de taille moyenne et de plain-pied avec un revêtement mixte, un toit à deux pans, un toit en shingle et un toit marron.
Cette image montre une façade de maison blanche rustique en planches et couvre-joints de taille moyenne et de plain-pied avec un revêtement mixte, un toit à deux pans, un toit en shingle et un toit marron.

The front elevation of the home features a traditional-style exterior with front porch columns, symmetrical windows and rooflines, and a curved eyebrow dormers, an element that is also present on nearly all of the accessory structures

We converted the original 1920's 240 SF garage into a Poetry/Writing Studio by removing the flat roof, and adding a cathedral-ceiling gable roof, with a loft sleeping space reached by library ladder. The kitchenette is minimal--sink, under-counter refrigerator and hot plate. Behind the frosted glass folding door on the left, the toilet, on the right, a shower.
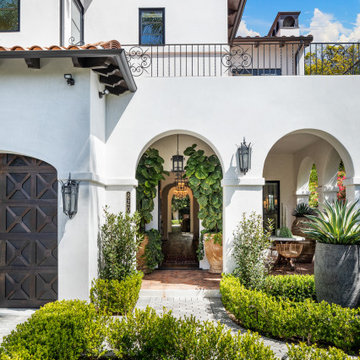
Idées déco pour une grande façade de maison blanche méditerranéenne en stuc à un étage avec un toit plat, un toit en tuile et un toit marron.

This white house with a swimming pool would be perfect for families. This house is situated outside the noisy city and surrounded by green trees and nature. ⠀
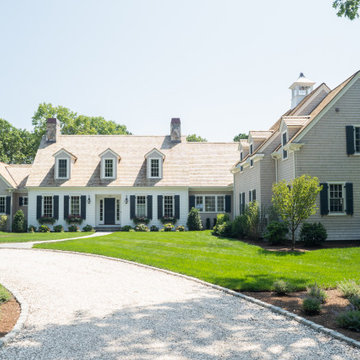
Idées déco pour une grande façade de maison blanche bord de mer en bois et bardeaux à un étage avec un toit à deux pans, un toit en shingle et un toit marron.
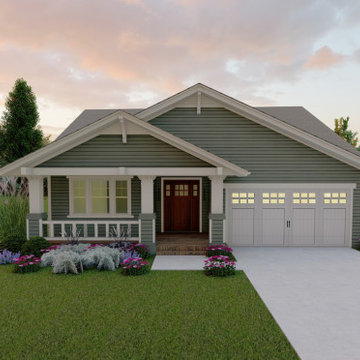
Front View of the classic Hollybush exclusive house plan. View plan THD-9081: https://www.thehousedesigners.com/plan/hollybush-9081/
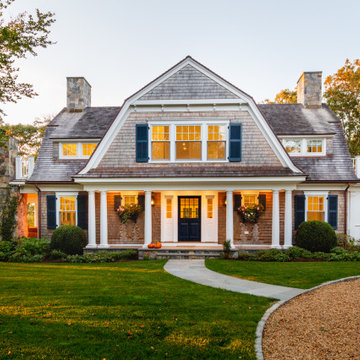
Cette photo montre une façade de maison marron bord de mer en bois et bardeaux à un étage avec un toit de Gambrel, un toit en shingle et un toit marron.
Idées déco de façades de maisons avec un toit marron
7