Idées déco de façades de maisons avec un toit marron
Trier par :
Budget
Trier par:Populaires du jour
161 - 180 sur 6 473 photos
1 sur 2
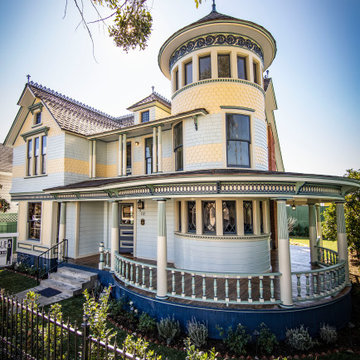
Idées déco pour une grande façade de maison multicolore victorienne en bois et bardage à clin à deux étages et plus avec un toit en shingle et un toit marron.
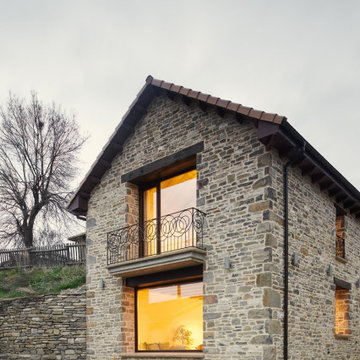
foto: Iñaki Bergera
Aménagement d'une façade de maison marron campagne en pierre avec un toit à deux pans, un toit en tuile et un toit marron.
Aménagement d'une façade de maison marron campagne en pierre avec un toit à deux pans, un toit en tuile et un toit marron.
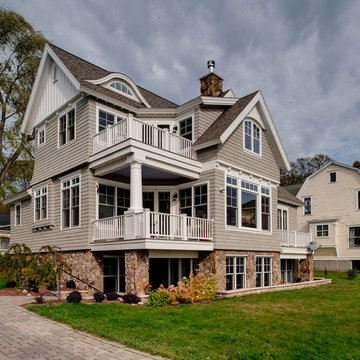
Idée de décoration pour une façade de maison grise craftsman en bois et bardeaux de taille moyenne et à un étage avec un toit à deux pans, un toit en shingle et un toit marron.
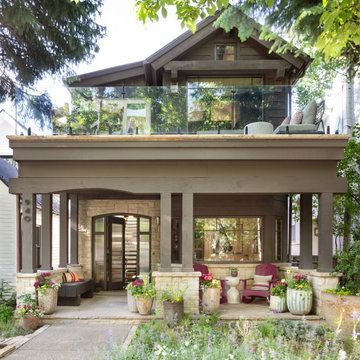
In transforming their Aspen retreat, our clients sought a departure from typical mountain decor. With an eclectic aesthetic, we lightened walls and refreshed furnishings, creating a stylish and cosmopolitan yet family-friendly and down-to-earth haven.
The exterior of this elegant home exudes an inviting charm with lush greenery and a balcony featuring sleek glass railings.
---Joe McGuire Design is an Aspen and Boulder interior design firm bringing a uniquely holistic approach to home interiors since 2005.
For more about Joe McGuire Design, see here: https://www.joemcguiredesign.com/
To learn more about this project, see here:
https://www.joemcguiredesign.com/earthy-mountain-modern
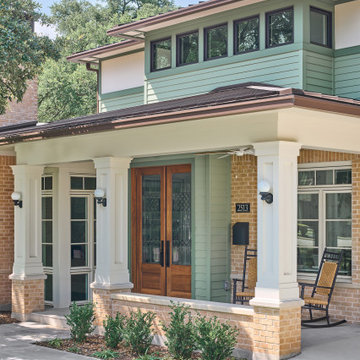
Exemple d'une façade de maison chic de taille moyenne et à un étage avec un toit à quatre pans, un toit en métal et un toit marron.

The gorgeous Front View of The Catilina. View House Plan THD-5289: https://www.thehousedesigners.com/plan/catilina-1013-5289/
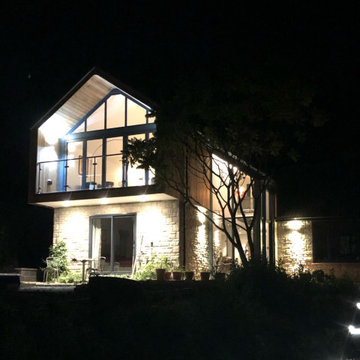
The brief for this project was to extend a small Bradstone bungalow and inject some architectural interest and contemporary detailing. Sitting on a sloping site in Mere, the property enjoys spectacular views across to Shaftesbury to the South.
The opportunity was taken to extend upwards and exploit the views with upside-down living. Constructed using timber frame with Cedar cladding, the first floor is one open-plan space accommodating Kitchen, Dining and Living areas, with ground floor re-arranged to modernise Bedrooms and en-suite facilities.
The south end opens fully on to a cantilevered balcony to maximise summer G&T potential!
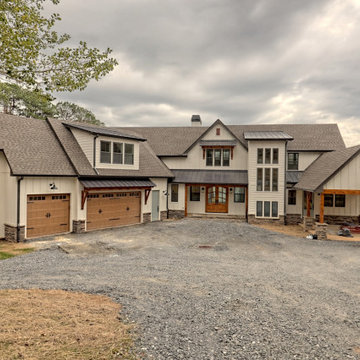
This large custom Farmhouse style home features Hardie board & batten siding, cultured stone, arched, double front door, custom cabinetry, and stained accents throughout.

A welcoming covered walkway leads guests to the front entry, which has been updated with a pivoting alder door to reflect the homeowners’ modern sensibilities.
Carter Tippins Photography
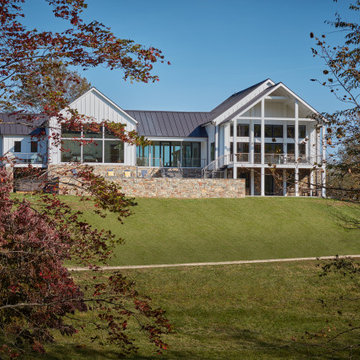
The residence thoughtfully incorporates reclaimed timbers from the original barn and stone found on the farm with modern materials such as board and batten siding, standing seam metal roofing, and cable railing. Expansive windows and a glass link connecting the new addition take advantage of idyllic mountain views.
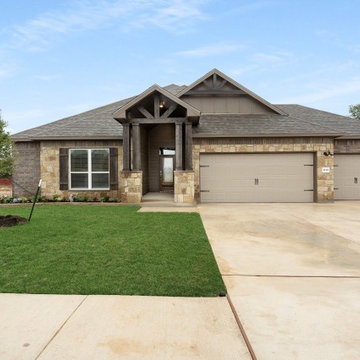
Réalisation d'une grande façade de maison marron craftsman de plain-pied avec un revêtement mixte, un toit à quatre pans, un toit en shingle et un toit marron.

New home for a blended family of six in a beach town. This 2 story home with attic has curved gabrel roofs with straight sloped returns at the lower corners of the roof. This photo also shows an awning detail above two windows at the side of the home. The simple awning has a brown metal roof, open white rafters, and simple straight brackets. Light arctic white exterior siding with white trim, white windows, white gutters, white downspout, and tan roof create a fresh, clean, updated coastal color pallet. It feels very coastal yet still sophisticated.
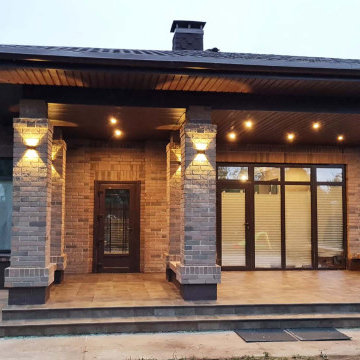
Exemple d'une petite façade de maison marron chic en brique de plain-pied avec un toit à quatre pans, un toit en shingle et un toit marron.
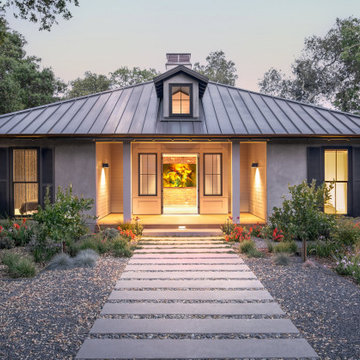
Photography Copyright Blake Thompson Photography
Cette image montre une grande façade de maison beige traditionnelle en stuc de plain-pied avec un toit à quatre pans, un toit en métal et un toit marron.
Cette image montre une grande façade de maison beige traditionnelle en stuc de plain-pied avec un toit à quatre pans, un toit en métal et un toit marron.
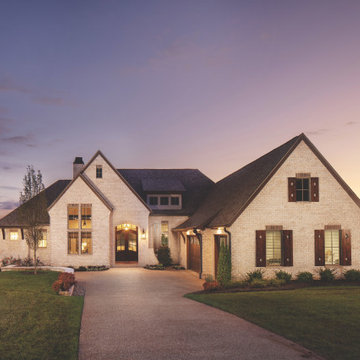
This is an example of French Country built by AR Homes.
Cette photo montre une très grande façade de maison en brique de plain-pied avec un toit en shingle et un toit marron.
Cette photo montre une très grande façade de maison en brique de plain-pied avec un toit en shingle et un toit marron.

Olivier Chabaud
Exemple d'une façade de maison blanche chic de taille moyenne et à deux étages et plus avec un toit à deux pans et un toit marron.
Exemple d'une façade de maison blanche chic de taille moyenne et à deux étages et plus avec un toit à deux pans et un toit marron.
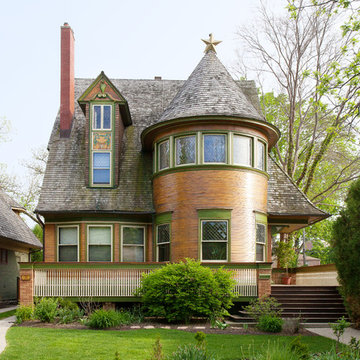
Queen Anne Victorian style home designed by American architect Frank Lloyd Wright
© Kailey J. Flynn
Cette photo montre une façade de maison marron victorienne en bois de taille moyenne et à deux étages et plus avec un toit en shingle et un toit marron.
Cette photo montre une façade de maison marron victorienne en bois de taille moyenne et à deux étages et plus avec un toit en shingle et un toit marron.
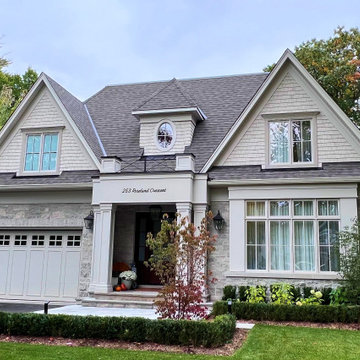
New Age Design
Exemple d'une grande façade de maison beige chic en pierre et bardeaux à un étage avec un toit à deux pans, un toit en shingle et un toit marron.
Exemple d'une grande façade de maison beige chic en pierre et bardeaux à un étage avec un toit à deux pans, un toit en shingle et un toit marron.
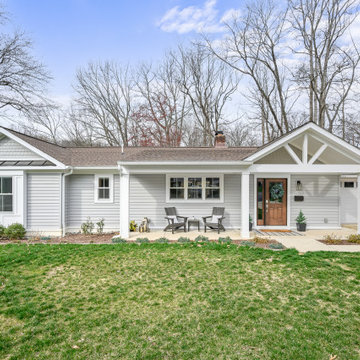
Home addition on front of house to improve curb appeal and add a covered front porch.
Cette photo montre une façade de maison grise chic de plain-pied avec un toit en shingle et un toit marron.
Cette photo montre une façade de maison grise chic de plain-pied avec un toit en shingle et un toit marron.
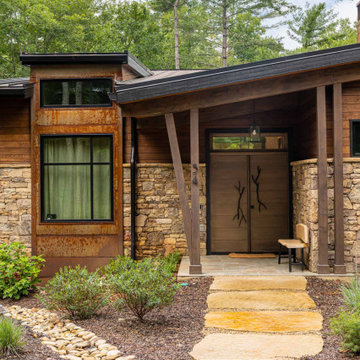
Trail Top is nestled in a secluded, thickly-wooded neighborhood, and its wood and brick facade and low profile blend into the natural surroundings.
The home was built as a private respite from the outside world, as evidenced by the solid wood, windowless doors that grace the entrance.
Idées déco de façades de maisons avec un toit marron
9