Idées déco de façades de maisons avec un toit marron
Trier par :
Budget
Trier par:Populaires du jour
1 - 20 sur 6 522 photos
1 sur 2

Tiny House Exterior
Photography: Gieves Anderson
Noble Johnson Architects was honored to partner with Huseby Homes to design a Tiny House which was displayed at Nashville botanical garden, Cheekwood, for two weeks in the spring of 2021. It was then auctioned off to benefit the Swan Ball. Although the Tiny House is only 383 square feet, the vaulted space creates an incredibly inviting volume. Its natural light, high end appliances and luxury lighting create a welcoming space.
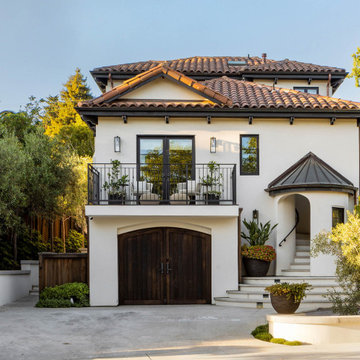
The three-level Mediterranean revival home started as a 1930s summer cottage that expanded downward and upward over time. We used a clean, crisp white wall plaster with bronze hardware throughout the interiors to give the house continuity. A neutral color palette and minimalist furnishings create a sense of calm restraint. Subtle and nuanced textures and variations in tints add visual interest. The stair risers from the living room to the primary suite are hand-painted terra cotta tile in gray and off-white. We used the same tile resource in the kitchen for the island's toe kick.
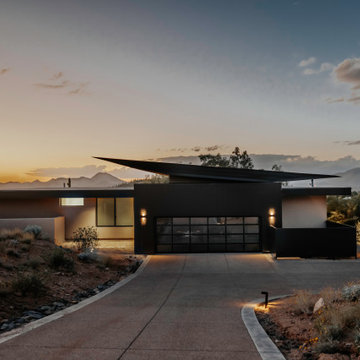
Floating roof over the Chaten Home
Aménagement d'une grande façade de maison beige moderne en stuc de plain-pied avec un toit en appentis, un toit en métal et un toit marron.
Aménagement d'une grande façade de maison beige moderne en stuc de plain-pied avec un toit en appentis, un toit en métal et un toit marron.
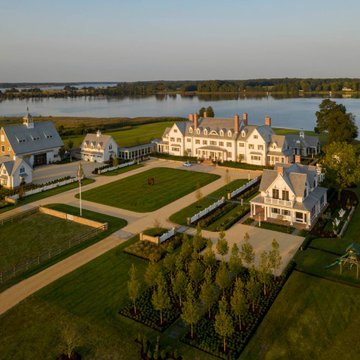
The estate, located on Maryland’s idyllic Eastern Shore, encompasses 44,000 square feet of luxury, encompassing nine different structures: the main residence, timber-frame entertaining barn, guest house, carriage house, automobile barn, pool house, pottery studio, sheep shed, and boathouse.
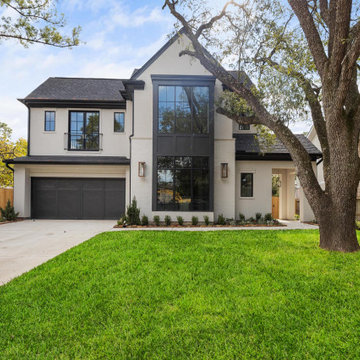
Exemple d'une très grande façade de maison chic en stuc à un étage avec un toit marron.
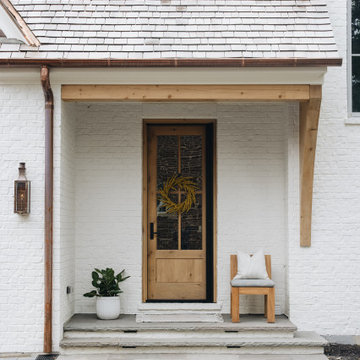
Exemple d'une grande façade de maison blanche chic en briques peintes à deux étages et plus avec un toit en shingle et un toit marron.
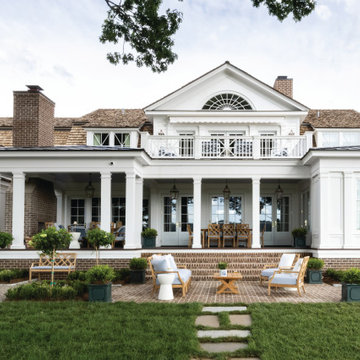
The 2021 Southern Living Idea House is inspiring on multiple levels. Dubbed the “forever home,” the concept was to design for all stages of life, with thoughtful spaces that meet the ever-evolving needs of families today.
Marvin products were chosen for this project to maximize the use of natural light, allow airflow from outdoors to indoors, and provide expansive views that overlook the Ohio River.
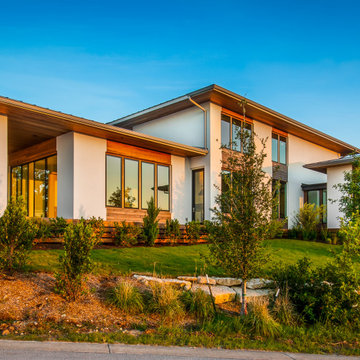
By Darash Modern Powder room project in Spanish Oaks a luxury neighborhood in Austin, Texas.
Aménagement d'une façade de maison blanche moderne en planches et couvre-joints de taille moyenne et à un étage avec différents matériaux de revêtement, un toit plat, un toit mixte et un toit marron.
Aménagement d'une façade de maison blanche moderne en planches et couvre-joints de taille moyenne et à un étage avec différents matériaux de revêtement, un toit plat, un toit mixte et un toit marron.

Réalisation d'une grande façade de maison blanche tradition en panneau de béton fibré et bardage à clin à un étage avec un toit à deux pans, un toit en shingle et un toit marron.
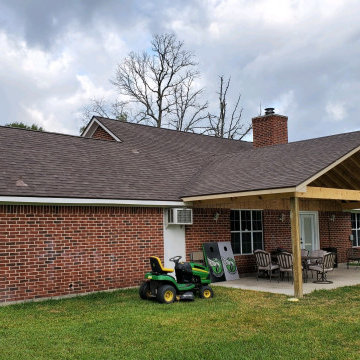
Inspiration pour une façade de maison marron en brique de taille moyenne et de plain-pied avec un toit à deux pans, un toit en shingle et un toit marron.

Idée de décoration pour une très grande façade de maison multicolore méditerranéenne à un étage avec un revêtement mixte, un toit en tuile et un toit marron.
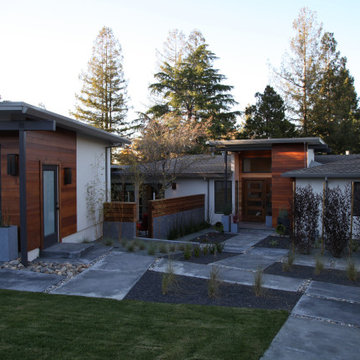
The new garage ties in seamlessly with the original structure. Just to the right and behind the garage is an intimate courtyard. Concrete squares divided by rocks allow for movement between areas without creating a monolith, and provide additional opportunities for water absorption into the landscape.
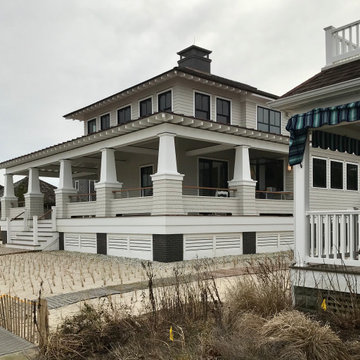
Main Entrance
Cette image montre une façade de maison beige marine en bois et bardeaux de taille moyenne et à un étage avec un toit à quatre pans, un toit en shingle et un toit marron.
Cette image montre une façade de maison beige marine en bois et bardeaux de taille moyenne et à un étage avec un toit à quatre pans, un toit en shingle et un toit marron.

Cette image montre une très grande façade de maison beige minimaliste en pierre à trois étages et plus avec un toit à quatre pans, un toit en métal et un toit marron.

Réalisation d'une façade de maison grise tradition en pierre à un étage avec un toit à deux pans, un toit en shingle et un toit marron.

Réalisation d'une façade de maison beige nordique en bois à un étage avec un toit à deux pans et un toit marron.
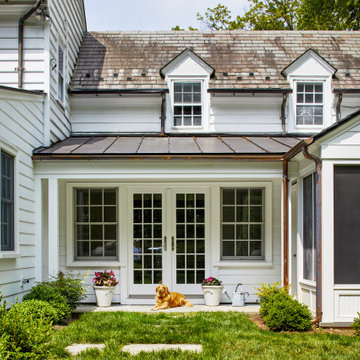
Gallery hyphen addition to existing historic residence. Hyphen connects new screened porch to existing residence.
Idée de décoration pour une façade de maison blanche tradition en bois et bardage à clin de taille moyenne et à un étage avec un toit en appentis, un toit en métal et un toit marron.
Idée de décoration pour une façade de maison blanche tradition en bois et bardage à clin de taille moyenne et à un étage avec un toit en appentis, un toit en métal et un toit marron.

Inspiration pour une grande façade de maison blanche rustique en planches et couvre-joints à un étage avec un revêtement mixte, un toit en appentis, un toit mixte et un toit marron.
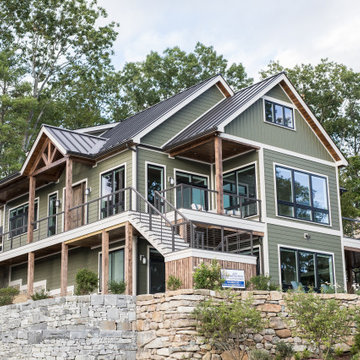
Cette photo montre une grande façade de maison verte bord de mer en planches et couvre-joints à un étage avec un revêtement en vinyle, un toit à deux pans, un toit en métal et un toit marron.

Intentional placement of trees and perimeter plantings frames views of the home and offers light relief from late afternoon sun angles. Paving edges are softened by casual planting textures, reinforcing a cottage aesthetic.
Idées déco de façades de maisons avec un toit marron
1