Idées déco de façades de maisons avec un toit végétal
Trier par :
Budget
Trier par:Populaires du jour
1 - 20 sur 2 472 photos
1 sur 2
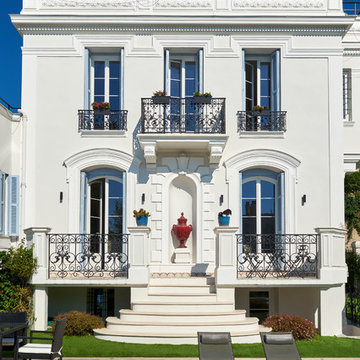
Anthony Lanneretonne
Exemple d'une façade de maison blanche méditerranéenne en stuc à deux étages et plus avec un toit plat et un toit végétal.
Exemple d'une façade de maison blanche méditerranéenne en stuc à deux étages et plus avec un toit plat et un toit végétal.
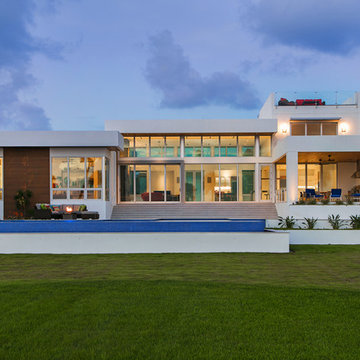
Ryan Gamma
Aménagement d'une grande façade de maison blanche moderne à deux étages et plus avec un revêtement mixte, un toit plat et un toit végétal.
Aménagement d'une grande façade de maison blanche moderne à deux étages et plus avec un revêtement mixte, un toit plat et un toit végétal.

Cette photo montre une grande façade de maison marron nature à un étage avec un revêtement mixte, un toit à quatre pans et un toit végétal.

Daniel Newcomb photography
Inspiration pour une grande façade de maison blanche minimaliste en stuc à un étage avec un toit plat et un toit végétal.
Inspiration pour une grande façade de maison blanche minimaliste en stuc à un étage avec un toit plat et un toit végétal.

This prefabricated 1,800 square foot Certified Passive House is designed and built by The Artisans Group, located in the rugged central highlands of Shaw Island, in the San Juan Islands. It is the first Certified Passive House in the San Juans, and the fourth in Washington State. The home was built for $330 per square foot, while construction costs for residential projects in the San Juan market often exceed $600 per square foot. Passive House measures did not increase this projects’ cost of construction.
The clients are retired teachers, and desired a low-maintenance, cost-effective, energy-efficient house in which they could age in place; a restful shelter from clutter, stress and over-stimulation. The circular floor plan centers on the prefabricated pod. Radiating from the pod, cabinetry and a minimum of walls defines functions, with a series of sliding and concealable doors providing flexible privacy to the peripheral spaces. The interior palette consists of wind fallen light maple floors, locally made FSC certified cabinets, stainless steel hardware and neutral tiles in black, gray and white. The exterior materials are painted concrete fiberboard lap siding, Ipe wood slats and galvanized metal. The home sits in stunning contrast to its natural environment with no formal landscaping.
Photo Credit: Art Gray

The Mason Grabell house is tucked into a Beech Forest near Chapel Hill, NC. The heart of the house is the walnut cabinetry kitchen with its butler pantry and connection to dining, indoor and out. The Screen porch is the heart of the extra, floating out into the site. Keith Isaacs is the photographer for this pic.

Danish modern design showcases spectacular views of the Park City area in this recent project. The interior designer/homeowner and her family worked closely with Park City Design + Build to create what she describes as a “study in transparent, indoor/outdoor mountain living.” Large LiftSlides, a pivot door, glass walls and other units, all in Zola’s Thermo Alu75™ line, frame views and give easy access to the outdoors, while complementing the sleek but warm palette and design.
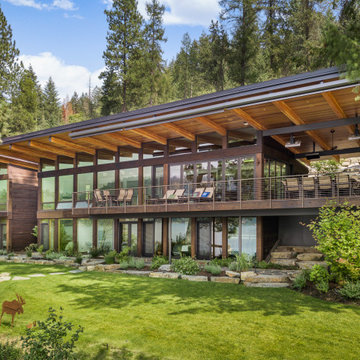
Aménagement d'une grande façade de maison multicolore contemporaine à un étage avec un revêtement mixte, un toit plat et un toit végétal.

Aménagement d'une grande façade de maison grise contemporaine à un étage avec un toit en appentis, un revêtement mixte et un toit végétal.
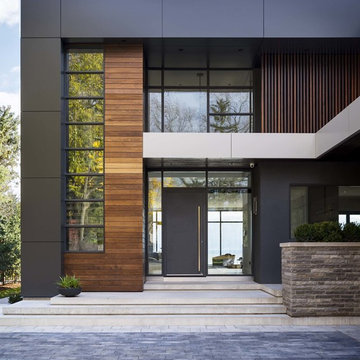
Aménagement d'une grande façade de maison multicolore contemporaine à un étage avec un revêtement mixte, un toit plat et un toit végétal.
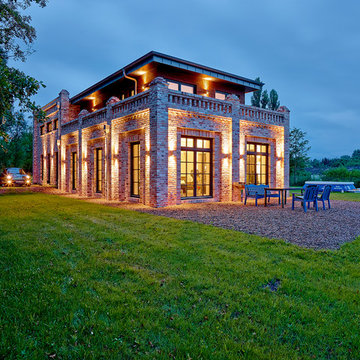
Réalisation d'une grande façade de maison rouge urbaine en brique à un étage avec un toit plat et un toit végétal.
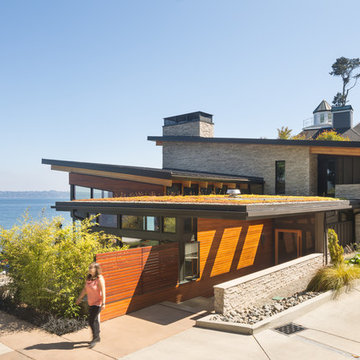
Coates Design Architects Seattle
Lara Swimmer Photography
Fairbank Construction
Idée de décoration pour une façade de maison marron design en pierre de taille moyenne et à un étage avec un toit en appentis et un toit végétal.
Idée de décoration pour une façade de maison marron design en pierre de taille moyenne et à un étage avec un toit en appentis et un toit végétal.
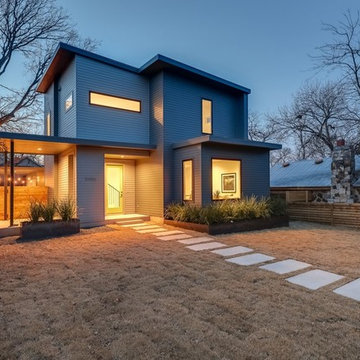
Secluded side yard
Idées déco pour une façade de maison grise rétro en bois de taille moyenne et à un étage avec un toit plat et un toit végétal.
Idées déco pour une façade de maison grise rétro en bois de taille moyenne et à un étage avec un toit plat et un toit végétal.
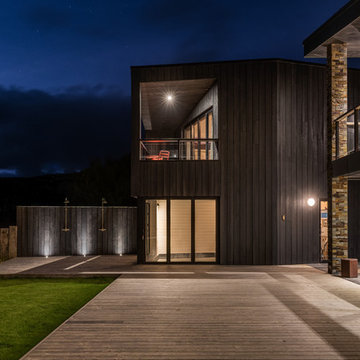
Sustainable Build Cornwall, Architects Cornwall
Photography by Daniel Scott
Aménagement d'une très grande façade de maison contemporaine en pierre à un étage avec un toit végétal.
Aménagement d'une très grande façade de maison contemporaine en pierre à un étage avec un toit végétal.

Landscape walls frame the exterior spaces that flank the breezeway connecting the house to the garage. © Jeffrey Totaro, photographer
Idée de décoration pour une grande façade de maison multicolore minimaliste en pierre de plain-pied avec un toit à deux pans et un toit végétal.
Idée de décoration pour une grande façade de maison multicolore minimaliste en pierre de plain-pied avec un toit à deux pans et un toit végétal.

South Entry Garden - Bridge House - Fenneville, Michigan - Lake Michigan, Saugutuck, Michigan, Douglas Michigan - HAUS | Architecture For Modern Lifestyles
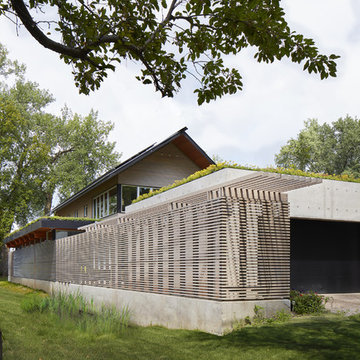
The homeowners sought to create a modest, modern, lakeside cottage, nestled into a narrow lot in Tonka Bay. The site inspired a modified shotgun-style floor plan, with rooms laid out in succession from front to back. Simple and authentic materials provide a soft and inviting palette for this modern home. Wood finishes in both warm and soft grey tones complement a combination of clean white walls, blue glass tiles, steel frames, and concrete surfaces. Sustainable strategies were incorporated to provide healthy living and a net-positive-energy-use home. Onsite geothermal, solar panels, battery storage, insulation systems, and triple-pane windows combine to provide independence from frequent power outages and supply excess power to the electrical grid.
Photos by Corey Gaffer
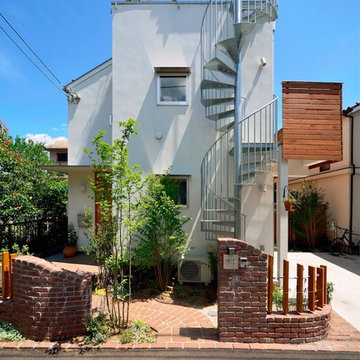
写真:大槻茂
Exemple d'une façade de maison blanche industrielle en stuc à un étage et de taille moyenne avec un toit plat et un toit végétal.
Exemple d'une façade de maison blanche industrielle en stuc à un étage et de taille moyenne avec un toit plat et un toit végétal.

The vegetated roof is planted with alpine seedums and helps with storm-water management. It not only absorbs rainfall to reduce runoff but it also respires, so heat gain in the summer is zero.
Photo by Trent Bell
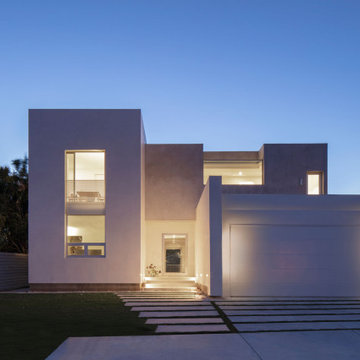
House becomes a glowing composition at night.
Idée de décoration pour une façade de maison blanche minimaliste en stuc de taille moyenne et à un étage avec un toit plat et un toit végétal.
Idée de décoration pour une façade de maison blanche minimaliste en stuc de taille moyenne et à un étage avec un toit plat et un toit végétal.
Idées déco de façades de maisons avec un toit végétal
1