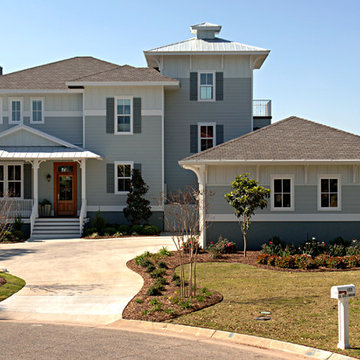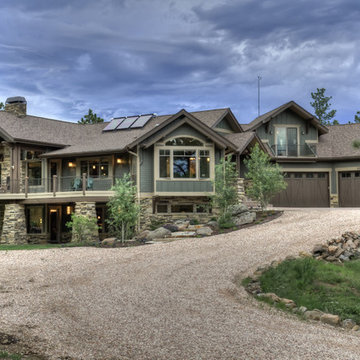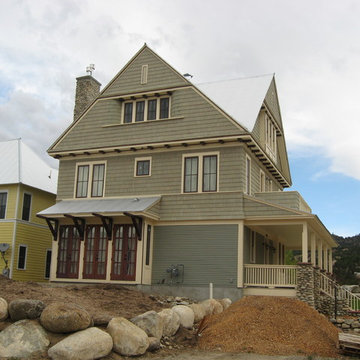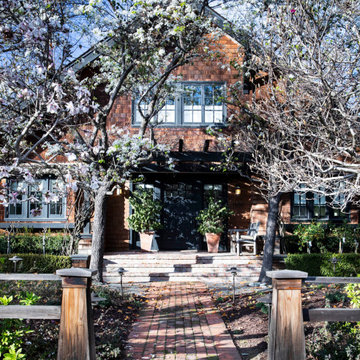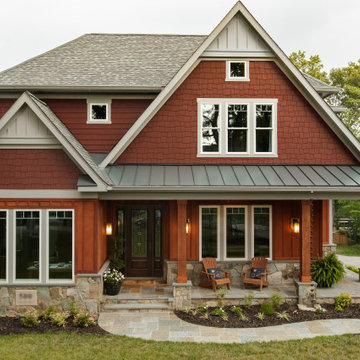Idées déco de façades de maisons craftsman
Trier par :
Budget
Trier par:Populaires du jour
101 - 120 sur 68 517 photos
1 sur 2
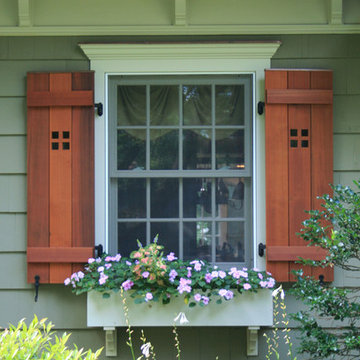
Custom flower box and shutters. Handcrafted cedar brackets above window.
Cette image montre une façade de maison grise craftsman en bois avec un toit à deux pans.
Cette image montre une façade de maison grise craftsman en bois avec un toit à deux pans.

Fine craftsmanship and attention to detail has given new life to this Craftsman Bungalow, originally built in 1919. Architect: Blackbird Architects.. Photography: Jim Bartsch Photography
Trouvez le bon professionnel près de chez vous

Detailed Craftsman Front View. Often referred to as a "bungalow" style home, this type of design and layout typically make use of every square foot of usable space. Another benefit to this style home is it lends itself nicely to long, narrow lots and small building footprints. Stunning curb appeal, detaling and a friendly, inviting look are true Craftsman characteristics. Makes you just want to knock on the door to see what's inside!
Steven Begleiter/ stevenbegleiterphotography.com
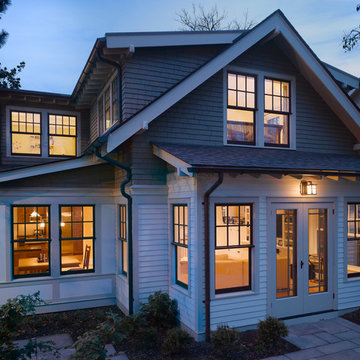
The Cleveland Park neighborhood of Washington, D.C boasts some of the most beautiful and well maintained bungalows of the late 19th century. Residential streets are distinguished by the most significant craftsman icon, the front porch.
Porter Street Bungalow was different. The stucco walls on the right and left side elevations were the first indication of an original bungalow form. Yet the swooping roof, so characteristic of the period, was terminated at the front by a first floor enclosure that had almost no penetrations and presented an unwelcoming face. Original timber beams buried within the enclosed mass provided the
only fenestration where they nudged through. The house,
known affectionately as ‘the bunker’, was in serious need of
a significant renovation and restoration.
A young couple purchased the house over 10 years ago as
a first home. As their family grew and professional lives
matured the inadequacies of the small rooms and out of date systems had to be addressed. The program called to significantly enlarge the house with a major new rear addition. The completed house had to fulfill all of the requirements of a modern house: a reconfigured larger living room, new shared kitchen and breakfast room and large family room on the first floor and three modified bedrooms and master suite on the second floor.
Front photo by Hoachlander Davis Photography.
All other photos by Prakash Patel.
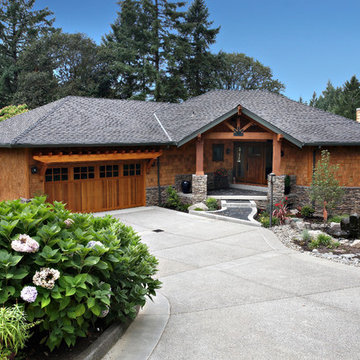
Overall view of remodeled exterior of home.
Réalisation d'une façade de maison craftsman en pierre.
Réalisation d'une façade de maison craftsman en pierre.
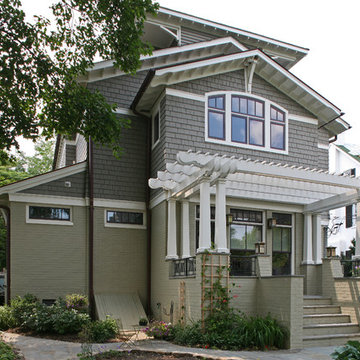
Inspiration pour une façade de maison blanche craftsman en pierre de taille moyenne et à un étage.
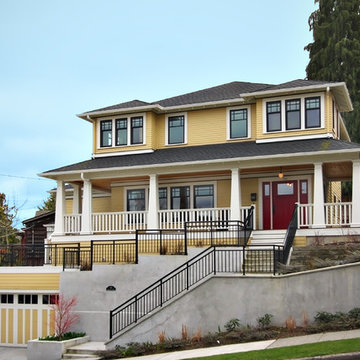
New construction of traditional style home.
Cette photo montre un escalier extérieur craftsman en bois.
Cette photo montre un escalier extérieur craftsman en bois.

2019 -- Complete re-design and re-build of this 1,600 square foot home including a brand new 600 square foot Guest House located in the Willow Glen neighborhood of San Jose, CA.

Situated on the edge of New Hampshire’s beautiful Lake Sunapee, this Craftsman-style shingle lake house peeks out from the towering pine trees that surround it. When the clients approached Cummings Architects, the lot consisted of 3 run-down buildings. The challenge was to create something that enhanced the property without overshadowing the landscape, while adhering to the strict zoning regulations that come with waterfront construction. The result is a design that encompassed all of the clients’ dreams and blends seamlessly into the gorgeous, forested lake-shore, as if the property was meant to have this house all along.
The ground floor of the main house is a spacious open concept that flows out to the stone patio area with fire pit. Wood flooring and natural fir bead-board ceilings pay homage to the trees and rugged landscape that surround the home. The gorgeous views are also captured in the upstairs living areas and third floor tower deck. The carriage house structure holds a cozy guest space with additional lake views, so that extended family and friends can all enjoy this vacation retreat together. Photo by Eric Roth

Inspiration pour une grande façade de maison grise craftsman à un étage avec un revêtement mixte, un toit à deux pans et un toit en shingle.

Modern mountain aesthetic in this fully exposed custom designed ranch. Exterior brings together lap siding and stone veneer accents with welcoming timber columns and entry truss. Garage door covered with standing seam metal roof supported by brackets. Large timber columns and beams support a rear covered screened porch. (Ryan Hainey)
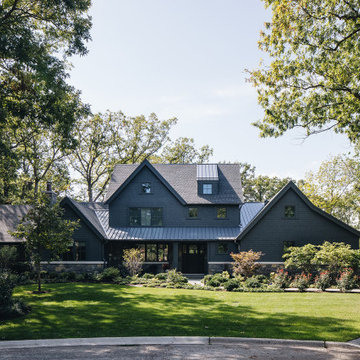
A minimal landscape treatment prioritizes the native plants and trees of the back woods, and a monochromatic color scheme on the exterior camouflage the home into the surroundings, making the home appear to rise right out of the Earth
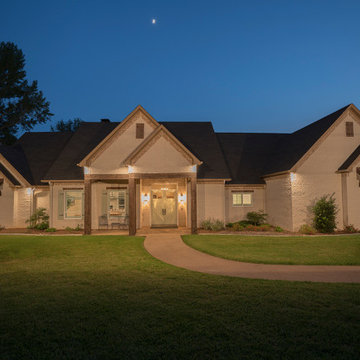
Idées déco pour une grande façade de maison blanche craftsman en brique de plain-pied avec un toit à deux pans et un toit en shingle.
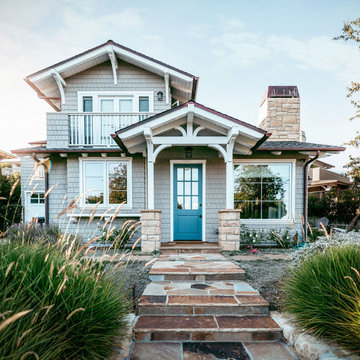
Idée de décoration pour une façade de maison grise craftsman en bois de taille moyenne et à un étage avec un toit en shingle.
Idées déco de façades de maisons craftsman
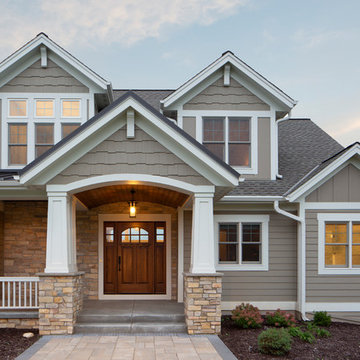
Custom designed 2 story home with first floor Master Suite. A welcoming covered and barrel vaulted porch invites you into this open concept home. Weathered Wood shingles. Pebblestone Clay siding, Jericho stone and white trim combine the look of this Mequon home. (Ryan Hainey)
6
