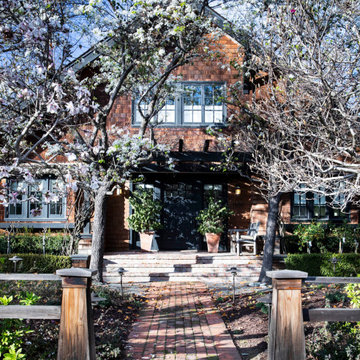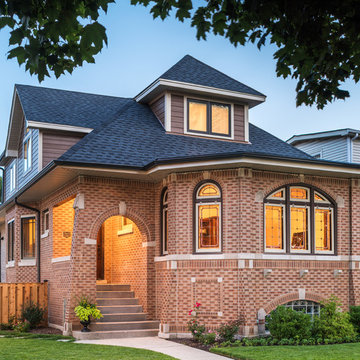Idées déco de façades de maisons craftsman
Trier par :
Budget
Trier par:Populaires du jour
101 - 120 sur 68 517 photos
1 sur 2

Situated on the edge of New Hampshire’s beautiful Lake Sunapee, this Craftsman-style shingle lake house peeks out from the towering pine trees that surround it. When the clients approached Cummings Architects, the lot consisted of 3 run-down buildings. The challenge was to create something that enhanced the property without overshadowing the landscape, while adhering to the strict zoning regulations that come with waterfront construction. The result is a design that encompassed all of the clients’ dreams and blends seamlessly into the gorgeous, forested lake-shore, as if the property was meant to have this house all along.
The ground floor of the main house is a spacious open concept that flows out to the stone patio area with fire pit. Wood flooring and natural fir bead-board ceilings pay homage to the trees and rugged landscape that surround the home. The gorgeous views are also captured in the upstairs living areas and third floor tower deck. The carriage house structure holds a cozy guest space with additional lake views, so that extended family and friends can all enjoy this vacation retreat together. Photo by Eric Roth

Inspiration pour une grande façade de maison grise craftsman à un étage avec un revêtement mixte, un toit à deux pans et un toit en shingle.

Modern mountain aesthetic in this fully exposed custom designed ranch. Exterior brings together lap siding and stone veneer accents with welcoming timber columns and entry truss. Garage door covered with standing seam metal roof supported by brackets. Large timber columns and beams support a rear covered screened porch. (Ryan Hainey)
Trouvez le bon professionnel près de chez vous
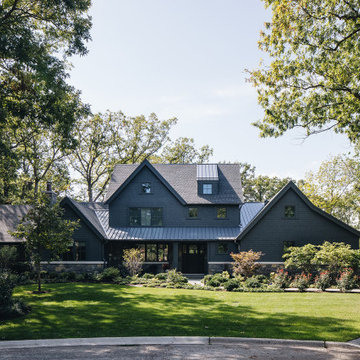
A minimal landscape treatment prioritizes the native plants and trees of the back woods, and a monochromatic color scheme on the exterior camouflage the home into the surroundings, making the home appear to rise right out of the Earth
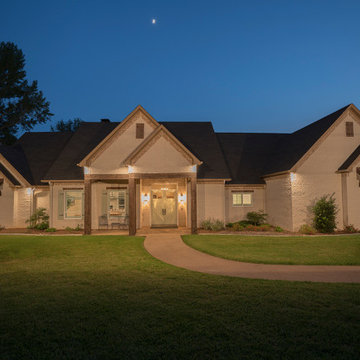
Idées déco pour une grande façade de maison blanche craftsman en brique de plain-pied avec un toit à deux pans et un toit en shingle.
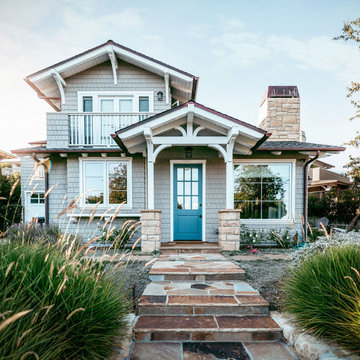
Idée de décoration pour une façade de maison grise craftsman en bois de taille moyenne et à un étage avec un toit en shingle.
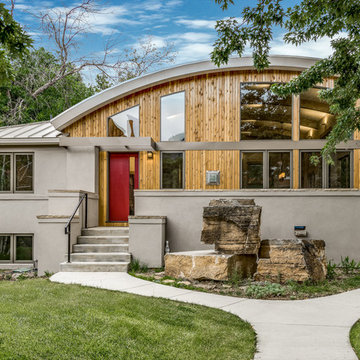
Denver Photo
Aménagement d'une façade de maison multicolore craftsman à un étage avec un revêtement mixte et un toit en métal.
Aménagement d'une façade de maison multicolore craftsman à un étage avec un revêtement mixte et un toit en métal.
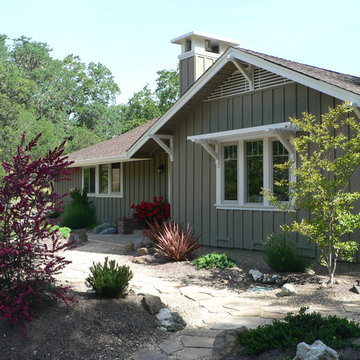
Ben Worcester
Idée de décoration pour une façade de maison craftsman.
Idée de décoration pour une façade de maison craftsman.

Our clients already had a cottage on Torch Lake that they loved to visit. It was a 1960s ranch that worked just fine for their needs. However, the lower level walkout became entirely unusable due to water issues. After purchasing the lot next door, they hired us to design a new cottage. Our first task was to situate the home in the center of the two parcels to maximize the view of the lake while also accommodating a yard area. Our second task was to take particular care to divert any future water issues. We took necessary precautions with design specifications to water proof properly, establish foundation and landscape drain tiles / stones, set the proper elevation of the home per ground water height and direct the water flow around the home from natural grade / drive. Our final task was to make appealing, comfortable, living spaces with future planning at the forefront. An example of this planning is placing a master suite on both the main level and the upper level. The ultimate goal of this home is for it to one day be at least a 3/4 of the year home and designed to be a multi-generational heirloom.
- Jacqueline Southby Photography

Inspiration pour une façade de maison grise craftsman en panneau de béton fibré de taille moyenne et à deux étages et plus avec un toit à quatre pans et un toit en shingle.
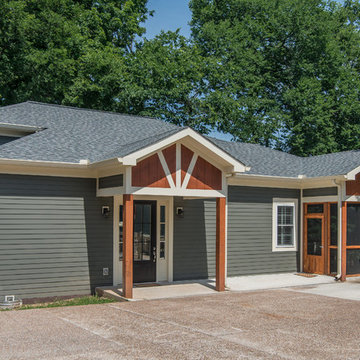
Photography: Garett + Carrie Buell of Studiobuell/ studiobuell.com
Idées déco pour une petite façade de maison verte craftsman en panneau de béton fibré de plain-pied avec un toit en shingle.
Idées déco pour une petite façade de maison verte craftsman en panneau de béton fibré de plain-pied avec un toit en shingle.
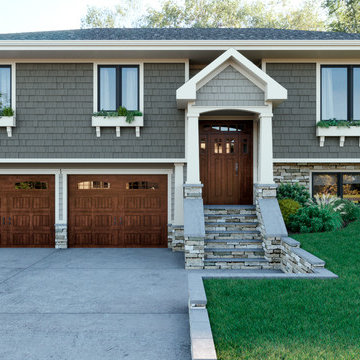
AFTER: Our design includes a new entryway gabled roof along with a combination a shake and lap siding, cultured stone, Pella craftsman style garage/entry doors and Pella 450 Series Casement windows with decorative flower boxes below.

Situated on the edge of New Hampshire’s beautiful Lake Sunapee, this Craftsman-style shingle lake house peeks out from the towering pine trees that surround it. When the clients approached Cummings Architects, the lot consisted of 3 run-down buildings. The challenge was to create something that enhanced the property without overshadowing the landscape, while adhering to the strict zoning regulations that come with waterfront construction. The result is a design that encompassed all of the clients’ dreams and blends seamlessly into the gorgeous, forested lake-shore, as if the property was meant to have this house all along.
The ground floor of the main house is a spacious open concept that flows out to the stone patio area with fire pit. Wood flooring and natural fir bead-board ceilings pay homage to the trees and rugged landscape that surround the home. The gorgeous views are also captured in the upstairs living areas and third floor tower deck. The carriage house structure holds a cozy guest space with additional lake views, so that extended family and friends can all enjoy this vacation retreat together. Photo by Eric Roth
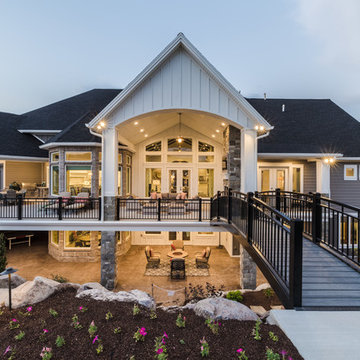
Cette image montre une façade de maison grise craftsman à un étage avec un revêtement en vinyle, un toit à deux pans et un toit en shingle.
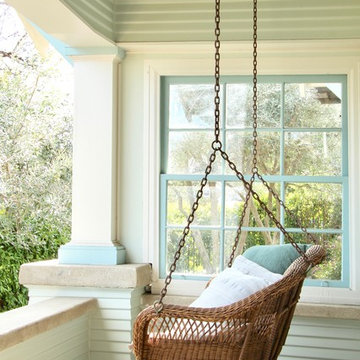
©Kelly Berg, Story & Space 2018
Réalisation d'une façade de maison bleue craftsman de taille moyenne et de plain-pied avec un revêtement mixte.
Réalisation d'une façade de maison bleue craftsman de taille moyenne et de plain-pied avec un revêtement mixte.
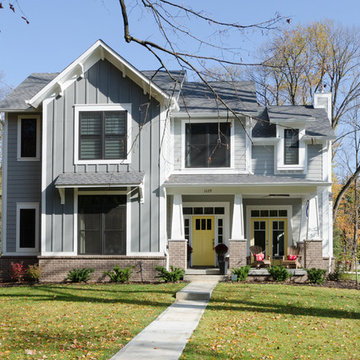
K.C.Ferrill with Dream Home Media LLC.
Réalisation d'une façade de maison grise craftsman à un étage avec un revêtement en vinyle et un toit à deux pans.
Réalisation d'une façade de maison grise craftsman à un étage avec un revêtement en vinyle et un toit à deux pans.
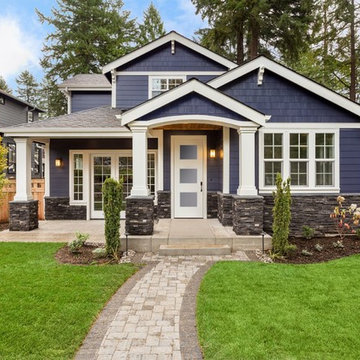
Solution Series Exterior Door
Aménagement d'une façade de maison bleue craftsman en bois de taille moyenne et à un étage avec un toit à deux pans et un toit en shingle.
Aménagement d'une façade de maison bleue craftsman en bois de taille moyenne et à un étage avec un toit à deux pans et un toit en shingle.
Idées déco de façades de maisons craftsman
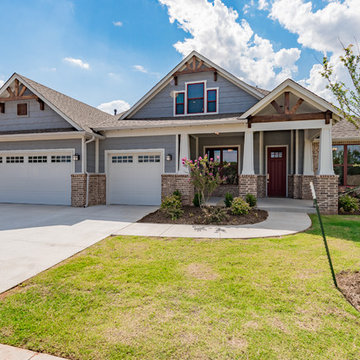
Cette image montre une façade de maison bleue craftsman à un étage et de taille moyenne avec un toit à deux pans et un revêtement mixte.
6
