Idées déco de façades de maisons mitoyennes
Trier par :
Budget
Trier par:Populaires du jour
61 - 80 sur 3 462 photos
1 sur 2

Réalisation d'une petite façade de maison mitoyenne blanche minimaliste en brique à un étage avec un toit à deux pans et un toit en métal.

Extension and refurbishment of a semi-detached house in Hern Hill.
Extensions are modern using modern materials whilst being respectful to the original house and surrounding fabric.
Views to the treetops beyond draw occupants from the entrance, through the house and down to the double height kitchen at garden level.
From the playroom window seat on the upper level, children (and adults) can climb onto a play-net suspended over the dining table.
The mezzanine library structure hangs from the roof apex with steel structure exposed, a place to relax or work with garden views and light. More on this - the built-in library joinery becomes part of the architecture as a storage wall and transforms into a gorgeous place to work looking out to the trees. There is also a sofa under large skylights to chill and read.
The kitchen and dining space has a Z-shaped double height space running through it with a full height pantry storage wall, large window seat and exposed brickwork running from inside to outside. The windows have slim frames and also stack fully for a fully indoor outdoor feel.
A holistic retrofit of the house provides a full thermal upgrade and passive stack ventilation throughout. The floor area of the house was doubled from 115m2 to 230m2 as part of the full house refurbishment and extension project.
A huge master bathroom is achieved with a freestanding bath, double sink, double shower and fantastic views without being overlooked.
The master bedroom has a walk-in wardrobe room with its own window.
The children's bathroom is fun with under the sea wallpaper as well as a separate shower and eaves bath tub under the skylight making great use of the eaves space.
The loft extension makes maximum use of the eaves to create two double bedrooms, an additional single eaves guest room / study and the eaves family bathroom.
5 bedrooms upstairs.
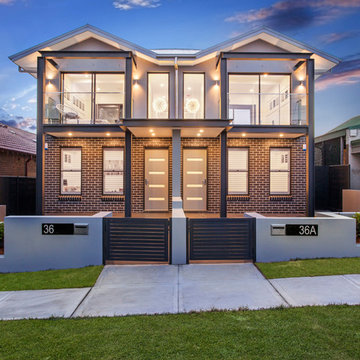
Idées déco pour une façade de maison mitoyenne grise contemporaine en brique de taille moyenne et à un étage avec un toit en métal.
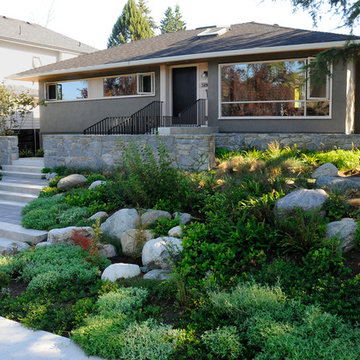
Idées déco pour une façade de maison mitoyenne grise rétro en stuc de taille moyenne et de plain-pied avec un toit à deux pans et un toit en shingle.
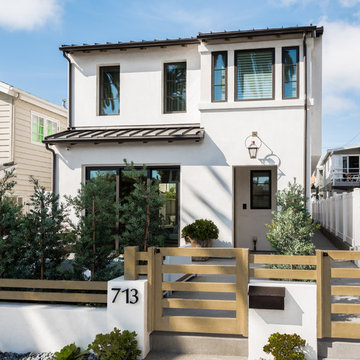
Cette photo montre une façade de maison mitoyenne blanche tendance en stuc de taille moyenne et à un étage avec un toit plat et un toit en métal.
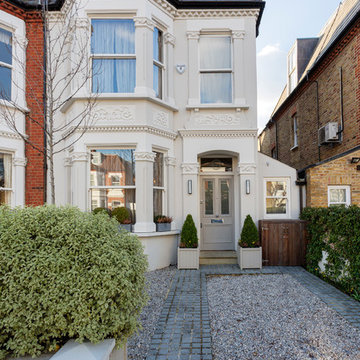
Exemple d'une façade de maison mitoyenne blanche chic de taille moyenne et à deux étages et plus.

Modern renovation for two family dwelling. Very bright, open living dining kitchen concept. Modern appliances and fixtures. Stone built fire place, heart of Somerville MA.
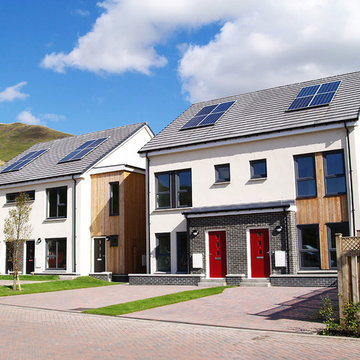
A 48 unit development of volumetric dwellings for social rent designed to meet the 'Gold' Standard for sustainability. The project was awarded funding from the Scottish Government under the Greener Homes Innovation Scheme; a scheme which strives to invest in modern methods of construction and reduce carbon emissions in housing. Constructed off-site using a SIP system, the dwellings achieve unprecedented levels of energy performance; both in terms of minimal heat loss and air leakage. This fabric-first approach, together with renewable technologies, results in dwellings which produce 50-60% less carbon emissions.
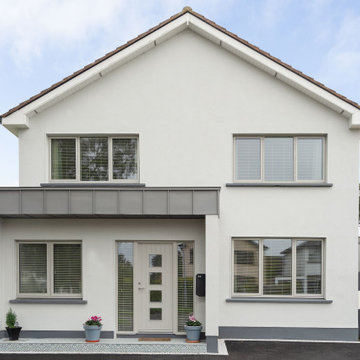
Casement windows & timber entrance door with a silky grey(RAL 7044) exterior finish on a semi-detached home.
Réalisation d'une façade de maison mitoyenne grise minimaliste en bois de taille moyenne et de plain-pied avec un toit à deux pans.
Réalisation d'une façade de maison mitoyenne grise minimaliste en bois de taille moyenne et de plain-pied avec un toit à deux pans.
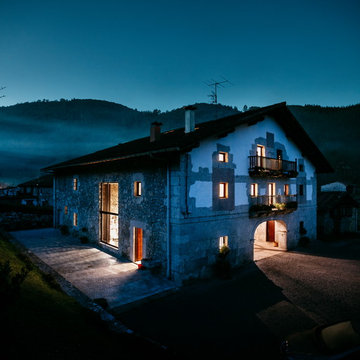
Esta intervención sobre una construcción protegida y catalogada dentro del patrimonio histórico de Urdaibai supone un ejercicio de cirugía que exige alta precisión. Con más de 300 años de historia y fiel reflejo de la arquitectura vernácula del medio rural vasco, trabajar sobre el caserío Goizko exige de un entendimiento del lugar, historia, tradiciones, cultura y sistemas constructivos de antaño.
Fotografía: Aitor Estévez
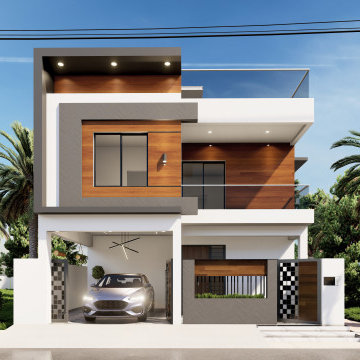
We recently had the opportunity to collaborate with Suresh Kannan to design a modern, contemporary façade for his new residence in Madurai. Though Suresh currently works as a busy bank manager in Trichy, he is building a new home in his hometown of Madurai.
Suresh wanted a clean, modern design that would reflect his family's contemporary sensibilities. He reached out to our team at Dwellist Architecture, one of the top architectural firms in Madurai, to craft a sleek, elegant exterior elevation.
Over several in-depth consultations, we gained an understanding of Suresh's affinity for modern aesthetics and a muted color palette. Keeping his preferences in mind, our architects developed concepts featuring wood, white, and gray tones with clean lines and large windows.
Suresh was thrilled with the outcome of the design our team delivered.
At Dwellist Architecture, we specialize in creating facades that capture the essence of our clients' unique sensibilities. To learn more about our architectural services, reach out today.
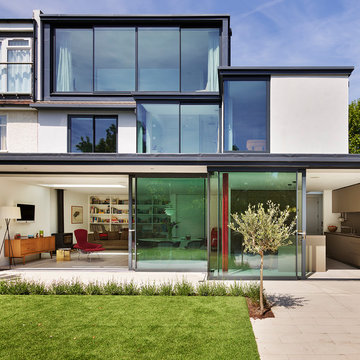
Kitchen Architecture - bulthaup b3 furniture in clay with a stainless steel work surface.
Inspiration pour une grande façade de maison mitoyenne blanche minimaliste en stuc à deux étages et plus avec un toit plat.
Inspiration pour une grande façade de maison mitoyenne blanche minimaliste en stuc à deux étages et plus avec un toit plat.

Rear elevation of Blackheath family home with contemporary extension
Idée de décoration pour une très grande façade de maison mitoyenne beige design en brique à trois étages et plus avec un toit à deux pans, un toit en tuile et un toit gris.
Idée de décoration pour une très grande façade de maison mitoyenne beige design en brique à trois étages et plus avec un toit à deux pans, un toit en tuile et un toit gris.

An eco-renovation of a 250 year old cottage in an area of outstanding beauty
Cette image montre une façade de maison mitoyenne métallique et noire design de taille moyenne et à un étage avec un toit papillon, un toit en métal et un toit noir.
Cette image montre une façade de maison mitoyenne métallique et noire design de taille moyenne et à un étage avec un toit papillon, un toit en métal et un toit noir.

Inspiration pour une façade de maison mitoyenne jaune design en brique de taille moyenne et à un étage avec un toit à deux pans, un toit en tuile et un toit rouge.

Joshua Hill
Inspiration pour une façade de maison mitoyenne blanche minimaliste en brique de taille moyenne et à un étage avec un toit plat et un toit végétal.
Inspiration pour une façade de maison mitoyenne blanche minimaliste en brique de taille moyenne et à un étage avec un toit plat et un toit végétal.

The project sets out to remodel of a large semi-detached Victorian villa, built approximately between 1885 and 1911 in West Dulwich, for a family who needed to rationalize their long neglected house to transform it into a sequence of suggestive spaces culminating with the large garden.
The large extension at the back of the property as built without Planning Permission and under the framework of the Permitted Development.
The restricted choice of materials available, set out in the Permitted Development Order, does not constitute a limitation. On the contrary, the design of the façades becomes an exercise in the composition of only two ingredients, brick and steel, which come together to decorate the fabric of the building and create features that are expressed externally and internally.

Exemple d'une grande façade de maison mitoyenne marron moderne en brique à un étage avec un toit plat, un toit mixte et un toit gris.
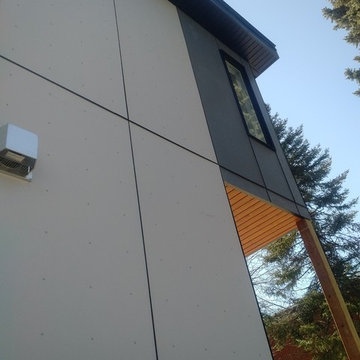
Ultra Modern semi-detached home! James Hardie Panels - Smooth Finish (4x10') in Night Gray & Pearl Gray create clean lines! The Maibec siding is done in a modern brushed finished in Algonquin Amber. Black soffit and fascia ties in perfectly with the black windows and trims. Massive decks on the rear of the buildings add additional outdoor living space!
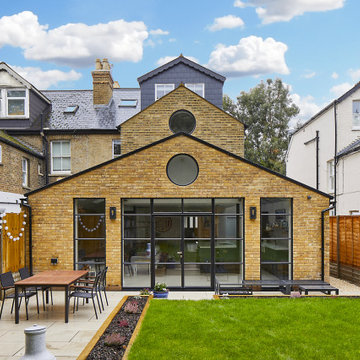
Aménagement d'une façade de maison mitoyenne jaune industrielle de taille moyenne et à deux étages et plus avec un toit à deux pans, un toit en tuile et un toit noir.
Idées déco de façades de maisons mitoyennes
4