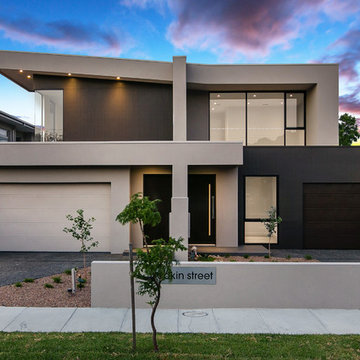Idées déco de façades de maisons mitoyennes
Trier par :
Budget
Trier par:Populaires du jour
161 - 180 sur 3 479 photos
1 sur 2

Réalisation d'une petite façade de maison mitoyenne rouge tradition de plain-pied avec un revêtement mixte, un toit à quatre pans et un toit en shingle.
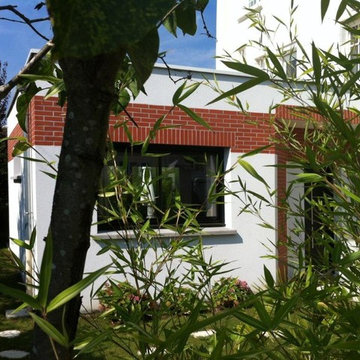
Cette image montre une grande façade de maison mitoyenne blanche design à deux étages et plus avec un toit plat.
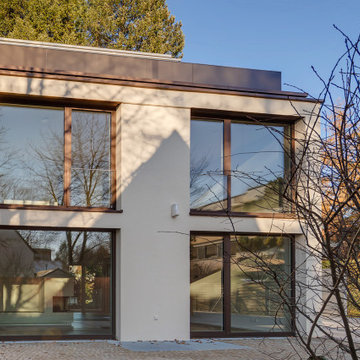
Ansicht Haus Ost, Foto: Omar Mahdawi
Idées déco pour une grande façade de maison mitoyenne beige contemporaine en stuc avec un toit plat et un toit végétal.
Idées déco pour une grande façade de maison mitoyenne beige contemporaine en stuc avec un toit plat et un toit végétal.
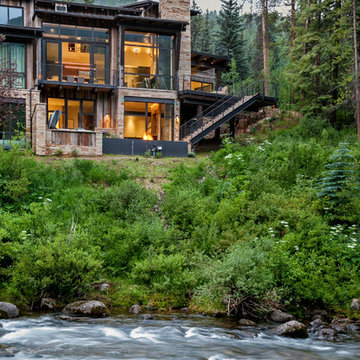
LIV Sotheby's International Realty
Aménagement d'une très grande façade de maison mitoyenne marron montagne à deux étages et plus avec un revêtement mixte, un toit en appentis et un toit en métal.
Aménagement d'une très grande façade de maison mitoyenne marron montagne à deux étages et plus avec un revêtement mixte, un toit en appentis et un toit en métal.
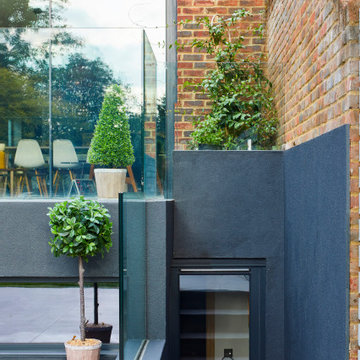
This semi-detached house located in the heart of Putney Heath, consists of a four-story property, including a basement with access to the rear garden through an ample light well.
The client needed a large yoga studio to train her clients so requested a rear extension to enclose the existing lightwell in the basement.
The new structure allowed the creation of a generous terrace at the ground floor level to enhance the connection of the new kitchen with the garden.
Dark grey render finish and sleek glazing frames contributed to creating a contemporary design, in line with the further points confirmed in the briefing.
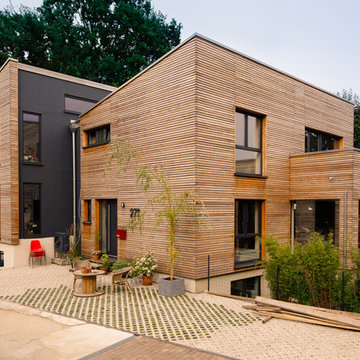
Das Doppelhaus in Düsseldorf mit Pultdach ist auf Wunsch der Baufamilien mit unbehandeltem Lärchenholz verkleidet, das in der Zukunft natürlich vergrauen wird

Entry of the "Primordial House", a modern duplex by DVW
Exemple d'une petite façade de maison mitoyenne grise scandinave en bois de plain-pied avec un toit à deux pans, un toit en métal et un toit gris.
Exemple d'une petite façade de maison mitoyenne grise scandinave en bois de plain-pied avec un toit à deux pans, un toit en métal et un toit gris.

Réalisation d'une grande façade de maison mitoyenne marron design en béton et planches et couvre-joints à deux étages et plus avec un toit à deux pans, un toit en métal et un toit gris.
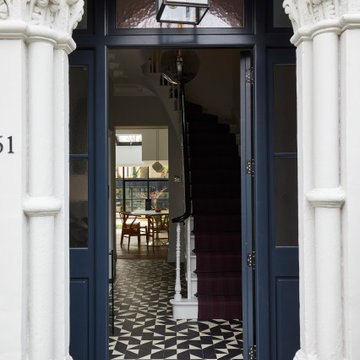
The generous proportions of the front door and surround were emphasised by being painted black, whilst the contemporary stained glass panels add a softness. The geometric black and white tiled entrance pathway flows into the hallway floor, and is reminiscent of an original Victorian tiled hallway but reimagined in a more contemporary style. The contemporary glass lantern adds a modern touch to the porch.
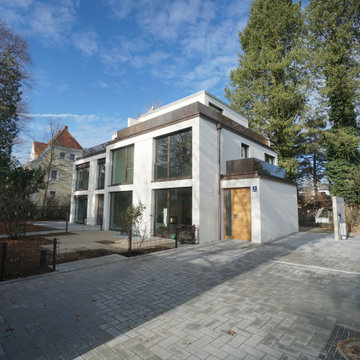
Ansicht des parkartigen Grundstücks von Südosten, Foto Thomas Schilling
Cette image montre une grande façade de maison mitoyenne beige design en stuc avec un toit plat et un toit végétal.
Cette image montre une grande façade de maison mitoyenne beige design en stuc avec un toit plat et un toit végétal.
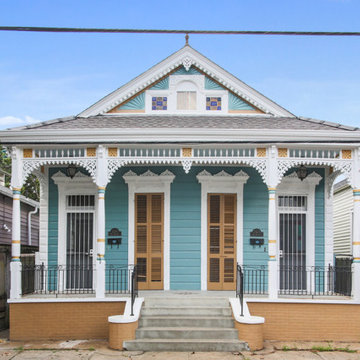
Cette photo montre une petite façade de maison mitoyenne bleue éclectique de plain-pied avec un revêtement en vinyle, un toit à deux pans et un toit en shingle.
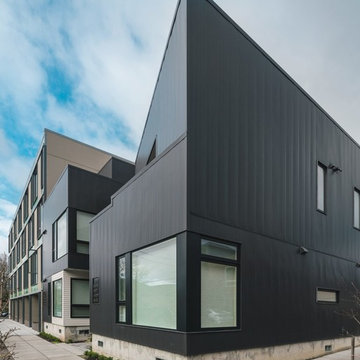
Ankeny 4/5 is an eight-unit infill housing project in SE Portland. The development is comprised of 4 duplex Buildings. These four duplexes form a central courtyard. Each unit’s front door is accessed off of this courtyard. The central idea is to create an urban space that supports the housing
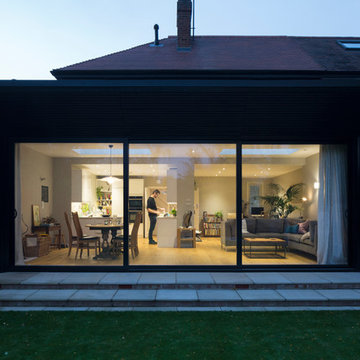
Richard Chivers
Cette image montre une façade de maison mitoyenne noire minimaliste en bois de taille moyenne et à un étage avec un toit plat et un toit en métal.
Cette image montre une façade de maison mitoyenne noire minimaliste en bois de taille moyenne et à un étage avec un toit plat et un toit en métal.

The extension, situated half a level beneath the main living floors, provides the addition space required for a large modern kitchen/dining area at the lower level and a 'media room' above. It also generally connects the house with the re-landscaped garden and terrace.
Photography: Bruce Hemming
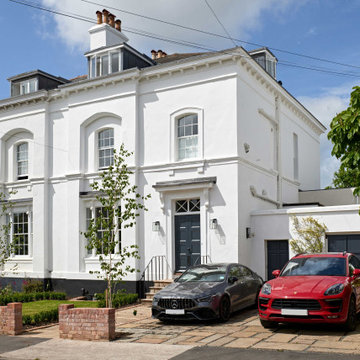
Cette image montre une façade de maison mitoyenne blanche traditionnelle en stuc de taille moyenne et à trois étages et plus avec un toit à quatre pans et un toit en tuile.
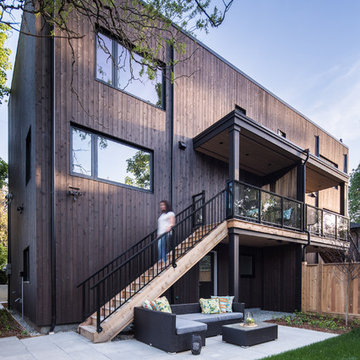
Rear exterior of duplex. Features vertical cedar siding stained with Broda (Burnt Wood).
Inspiration pour une façade de maison mitoyenne marron design en bois de taille moyenne et à deux étages et plus avec un toit plat.
Inspiration pour une façade de maison mitoyenne marron design en bois de taille moyenne et à deux étages et plus avec un toit plat.
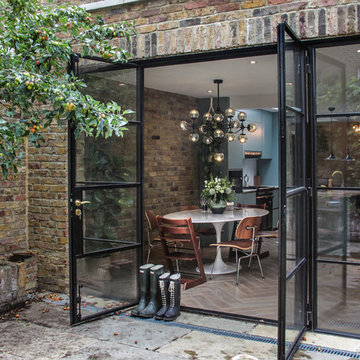
Idées déco pour une façade de maison mitoyenne contemporaine en brique de taille moyenne et à un étage avec un toit plat.

Inspiration pour une façade de maison mitoyenne noire minimaliste en bois de taille moyenne et à deux étages et plus avec un toit à deux pans et un toit en métal.
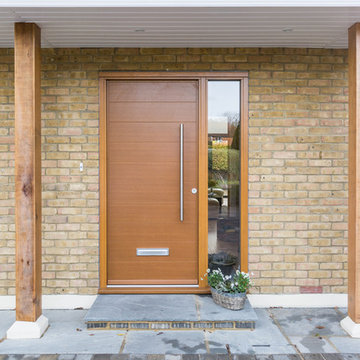
Photo credit: Jeremy Banks -
Every home wishes to catch the eye of passers by knowing they have great curb appeal. Here you can see a Kloeber front door which works brilliantly with the door canopy and timber beams.
Idées déco de façades de maisons mitoyennes
9
