Idées déco de façades de maisons en bardeaux
Trier par :
Budget
Trier par:Populaires du jour
161 - 180 sur 3 505 photos
1 sur 2

Durston Saylor
Aménagement d'une grande façade de maison noire classique en bois, planches et couvre-joints et bardeaux à un étage avec un toit à deux pans.
Aménagement d'une grande façade de maison noire classique en bois, planches et couvre-joints et bardeaux à un étage avec un toit à deux pans.
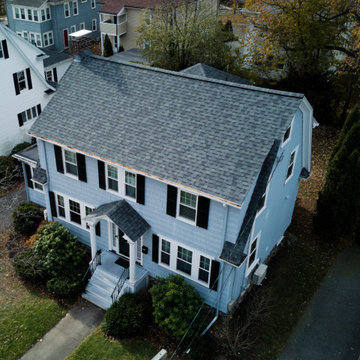
Cette photo montre une façade de maison bleue en bois et bardeaux de taille moyenne et à un étage avec un toit à deux pans, un toit en shingle et un toit gris.
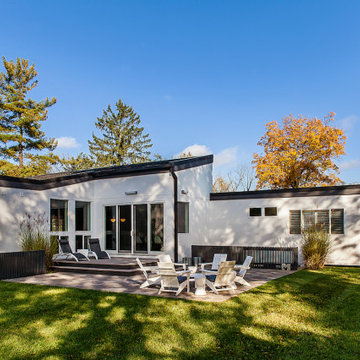
A two-level patio is added onto the rear exterior. Part of a whole-home renovation and addition by Meadowlark Design+Build in Ann Arbor, Michigan. Professional photography by Jeff Garland.
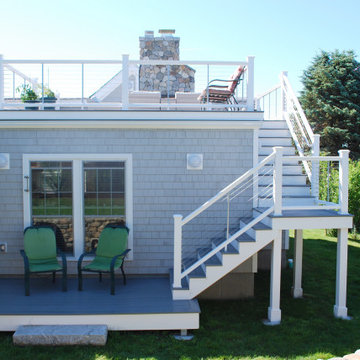
Exemple d'une façade de maison grise bord de mer en bois et bardeaux de taille moyenne et de plain-pied avec un toit à deux pans et un toit mixte.
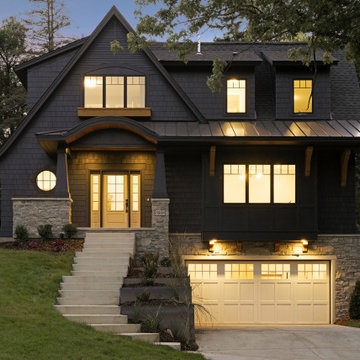
Aménagement d'une grande façade de maison noire classique en bardeaux à un étage avec un toit en shingle et un toit noir.

Front Entry. George Gary Photography; see website for complete list of team members /credits.
Cette photo montre une grande façade de maison grise bord de mer en bois et bardeaux à trois étages et plus avec un toit à deux pans, un toit en shingle et un toit marron.
Cette photo montre une grande façade de maison grise bord de mer en bois et bardeaux à trois étages et plus avec un toit à deux pans, un toit en shingle et un toit marron.
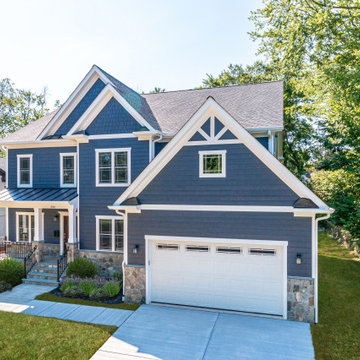
Idées déco pour une façade de maison bleue craftsman en panneau de béton fibré et bardeaux à deux étages et plus avec un toit à deux pans, un toit en shingle et un toit gris.
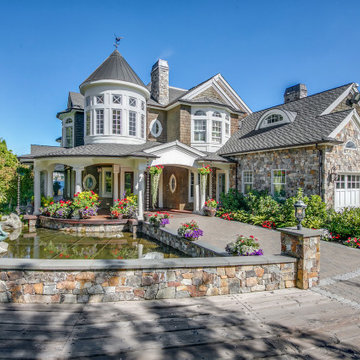
Dive into luxury from the largest dock on Lake Sammamish. An everyday oasis destined for an exhilarating way of life on 177’ of lakefront bound by architectural precision, tumbling waterfalls & a rare indoor-outdoor infinity edge pool. Meticulously crafted to host a few, or a few hundred with a casually elegant lake house charm. Whether marveling in secret spaces, floating down the lazy river or serving up volleyball on your private beach, an everlasting spirit of discovery happily resides here.
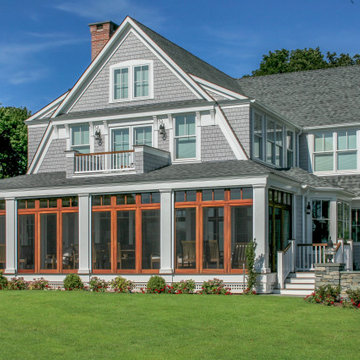
Shingle style waterfront cottage
Exemple d'une façade de maison grise chic en bois et bardeaux de taille moyenne et à deux étages et plus avec un toit de Gambrel, un toit en shingle et un toit gris.
Exemple d'une façade de maison grise chic en bois et bardeaux de taille moyenne et à deux étages et plus avec un toit de Gambrel, un toit en shingle et un toit gris.

Malibu, CA / Complete Exterior Remodel / Roof, Garage Doors, Stucco, Windows, Garage Doors, Roof and a fresh paint to finish.
For the remodeling of the exterior of the home, we installed all new windows around the entire home, installation of Garage Doors (3), a complete roof replacement, the re-stuccoing of the entire exterior, replacement of the window trim and fascia and a fresh exterior paint to finish.

The cottage style exterior of this newly remodeled ranch in Connecticut, belies its transitional interior design. The exterior of the home features wood shingle siding along with pvc trim work, a gently flared beltline separates the main level from the walk out lower level at the rear. Also on the rear of the house where the addition is most prominent there is a cozy deck, with maintenance free cable railings, a quaint gravel patio, and a garden shed with its own patio and fire pit gathering area.
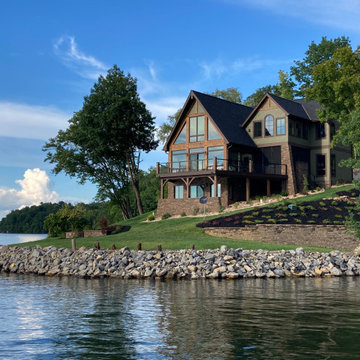
Inspiration pour une façade de maison multicolore bohème en bardeaux avec un toit à deux pans.
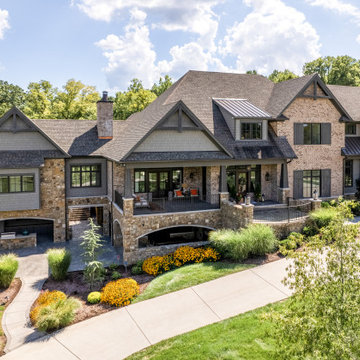
Architecture: Noble Johnson Architects
Interior Design: Rachel Hughes - Ye Peddler
Photography: Studiobuell | Garett Buell
Idée de décoration pour une très grande façade de maison tradition en bardeaux à deux étages et plus avec un revêtement mixte et un toit à deux pans.
Idée de décoration pour une très grande façade de maison tradition en bardeaux à deux étages et plus avec un revêtement mixte et un toit à deux pans.

Multiple rooflines, textured exterior finishes and lots of windows create this modern Craftsman home in the heart of Willow Glen. Wood, stone and glass harmonize beautifully, while the front patio encourages interactions with passers-by.
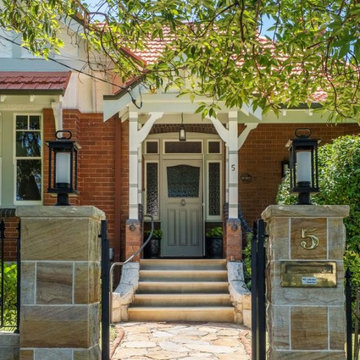
The existing Federation style home has a new colour scheme, selected to highlights the architectural details that contribute to its character.
Réalisation d'une grande façade de maison tradition en brique et bardeaux à un étage avec un toit à deux pans, un toit en tuile et un toit rouge.
Réalisation d'une grande façade de maison tradition en brique et bardeaux à un étage avec un toit à deux pans, un toit en tuile et un toit rouge.
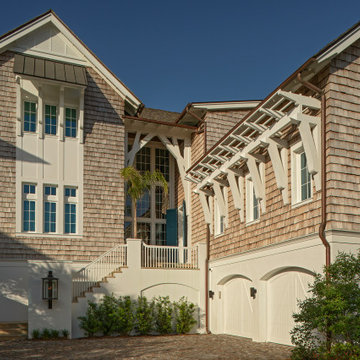
Idées déco pour une grande façade de maison marron bord de mer en bois et bardeaux à deux étages et plus avec un toit à deux pans, un toit en shingle et un toit marron.
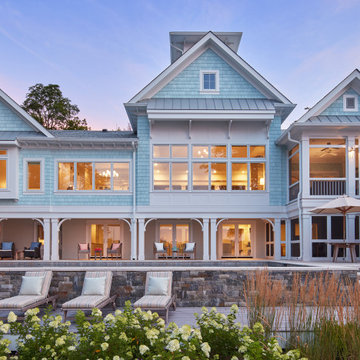
Coastal style home
Idée de décoration pour une façade de maison bleue marine en bardeaux avec un toit mixte et un toit gris.
Idée de décoration pour une façade de maison bleue marine en bardeaux avec un toit mixte et un toit gris.

Cape Cod white cedar shake home with white trim and Charleston Green shutters. This home has a Gambrel roof line with white cedar shakes, a pergola held up by 4 fiberglass colonial columns and 2 dormers above the pergola and a coupla with a whale weather vane above that. The driveway is made of a beige colors river pebble and lined with a white 4 ft fence.

Exemple d'une petite façade de maison bleue bord de mer en bardeaux à un étage avec un toit de Gambrel, un toit en shingle, un toit noir et un revêtement en vinyle.
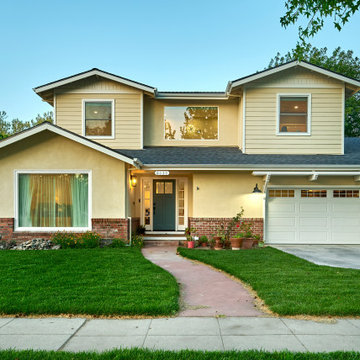
A young growing family was looking for more space to house their needs and decided to add square footage to their home. They loved their neighborhood and location and wanted to add to their single story home with sensitivity to their neighborhood context and yet maintain the traditional style their home had. After multiple design iterations we landed on a design the clients loved. It required an additional planning review process since the house exceeded the maximum allowable square footage. The end result is a beautiful home that accommodates their needs and fits perfectly on their street.
Idées déco de façades de maisons en bardeaux
9