Idées déco de façades de maisons en bardeaux
Trier par :
Budget
Trier par:Populaires du jour
81 - 100 sur 3 506 photos
1 sur 2
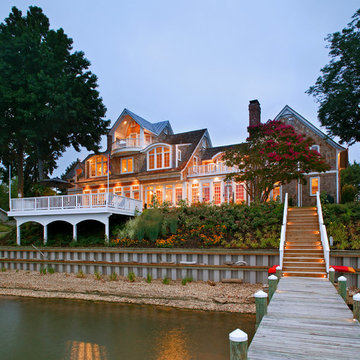
John Jenkins-Photography-Image Source, Inc.
Inspiration pour une grande façade de maison marron traditionnelle en bois et bardeaux à deux étages et plus avec un toit à quatre pans et un toit en shingle.
Inspiration pour une grande façade de maison marron traditionnelle en bois et bardeaux à deux étages et plus avec un toit à quatre pans et un toit en shingle.
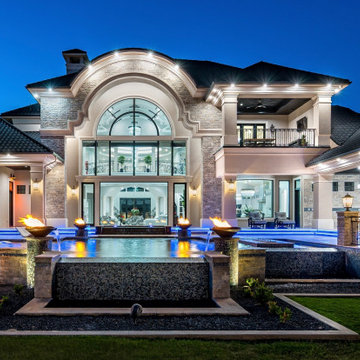
We love this backyard's fire features, the pool and spa, and luxury landscape design.
Exemple d'une très grande façade de maison beige moderne en brique et bardeaux à un étage avec un toit à quatre pans, un toit en shingle et un toit noir.
Exemple d'une très grande façade de maison beige moderne en brique et bardeaux à un étage avec un toit à quatre pans, un toit en shingle et un toit noir.
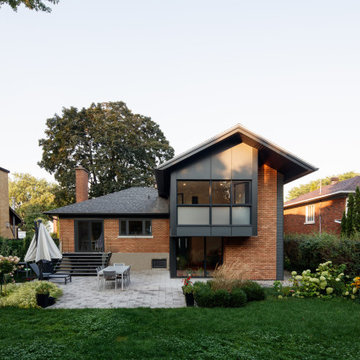
Idée de décoration pour une petite façade de maison orange vintage en brique et bardeaux à un étage avec un toit à deux pans, un toit en shingle et un toit noir.

Shingle Style Home featuring Bevolo Lighting.
Perfect for a family, this shingle-style home offers ample play zones complemented by tucked-away areas. With the residence’s full scale only apparent from the back, Harrison Design’s concept optimizes water views. The living room connects with the open kitchen via the dining area, distinguished by its vaulted ceiling and expansive windows. An octagonal-shaped tower with a domed ceiling serves as an office and lounge. Much of the upstairs design is oriented toward the children, with a two-level recreation area, including an indoor climbing wall. A side wing offers a live-in suite for a nanny or grandparents.
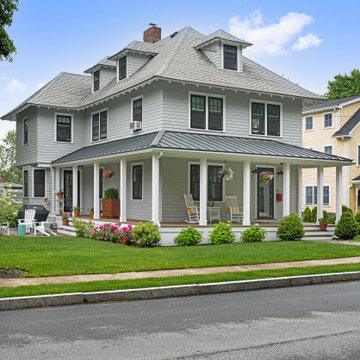
Idée de décoration pour une grande façade de maison grise design en bois et bardeaux à deux étages et plus avec un toit à quatre pans, un toit en shingle et un toit noir.
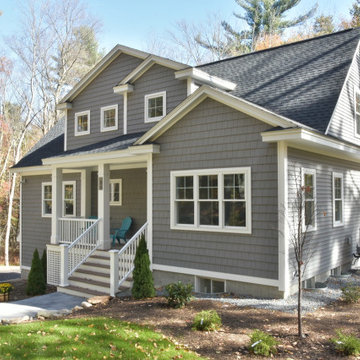
Country Cottage/Bungalow
Idée de décoration pour une façade de maison grise craftsman en bardeaux de taille moyenne et à un étage avec un revêtement en vinyle, un toit à deux pans, un toit en shingle et un toit gris.
Idée de décoration pour une façade de maison grise craftsman en bardeaux de taille moyenne et à un étage avec un revêtement en vinyle, un toit à deux pans, un toit en shingle et un toit gris.
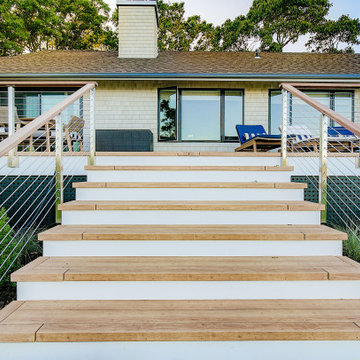
This charming ranch on the north fork of Long Island received a long overdo update. All the windows were replaced with more modern looking black framed Andersen casement windows. The front entry door and garage door compliment each other with the a column of horizontal windows. The Maibec siding really makes this house stand out while complimenting the natural surrounding. Finished with black gutters and leaders that compliment that offer function without taking away from the clean look of the new makeover. The front entry was given a streamlined entry with Timbertech decking and Viewrail railing. The rear deck, also Timbertech and Viewrail, include black lattice that finishes the rear deck with out detracting from the clean lines of this deck that spans the back of the house. The Viewrail provides the safety barrier needed without interfering with the amazing view of the water.

Idées déco pour une façade de maison marron classique en brique et bardeaux de taille moyenne et à deux étages et plus avec un toit à croupette, un toit en tuile et un toit marron.
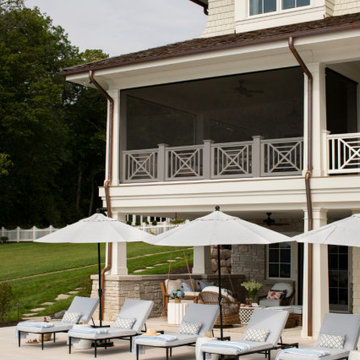
https://www.lowellcustomhomes.com
Photo by www.aimeemazzenga.com
Interior Design by www.northshorenest.com
Relaxed luxury on the shore of beautiful Geneva Lake in Wisconsin.
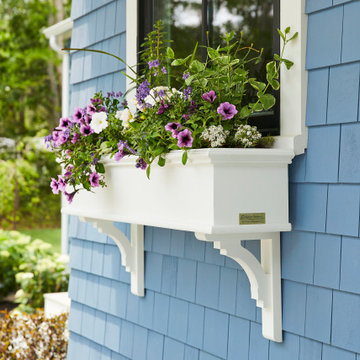
We are so proud to be part of the success of this beautiful This Old House project: The Cottage on the Cape. They chose pre-dipped SBC cedar shingles siding in Atlantic Blue. It just gives this cottage the perfect coastal charm.
Builder: Cape Associates
Photographer: Jared Kuzia
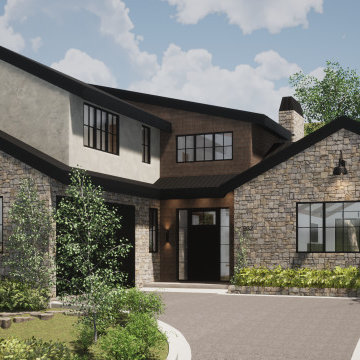
Front Facade Design
Idées déco pour une façade de maison blanche classique en pierre et bardeaux de taille moyenne et à un étage avec un toit à deux pans, un toit mixte et un toit noir.
Idées déco pour une façade de maison blanche classique en pierre et bardeaux de taille moyenne et à un étage avec un toit à deux pans, un toit mixte et un toit noir.

Idées déco pour une façade de maison bleue classique en panneau de béton fibré et bardeaux à un étage avec un toit en shingle, un toit à deux pans et un toit gris.
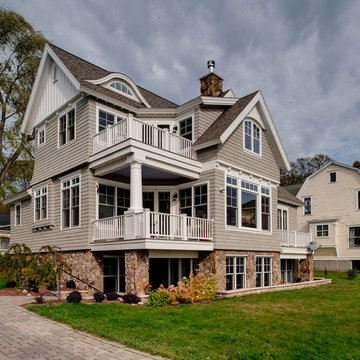
Idée de décoration pour une façade de maison grise craftsman en bois et bardeaux de taille moyenne et à un étage avec un toit à deux pans, un toit en shingle et un toit marron.

Side view of the home with lavish porch off the master bedroom. White trim sets off darker siding with shingle accents. Rock posts anchor the home blending into landscaping.
Photo by Brice Ferre
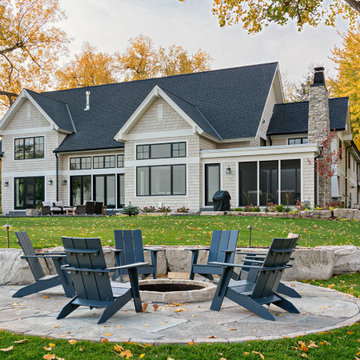
Exterior of lake house in addition to stone firepit
Réalisation d'une façade de maison beige tradition en bois et bardeaux à un étage avec un toit à deux pans, un toit en shingle et un toit noir.
Réalisation d'une façade de maison beige tradition en bois et bardeaux à un étage avec un toit à deux pans, un toit en shingle et un toit noir.
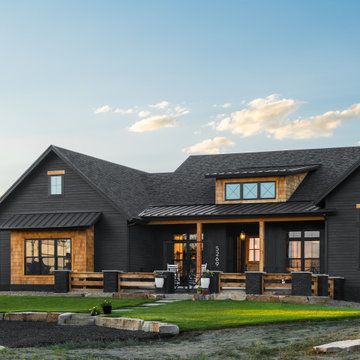
Black Modern Farmhouse (Photographed By Nic Rentfrow)
This black modern farmhouse is accented with cedar trim, cedar shingle siding, and painted brick accents.
Large windows, a covered porch, and an entry courtyard provide additional architectural interest.
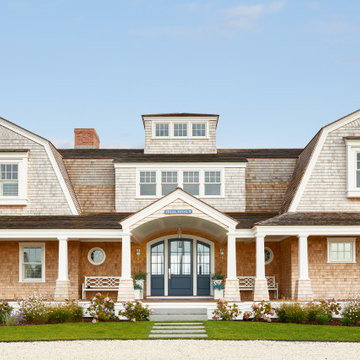
Exemple d'une façade de maison bord de mer en bois et bardeaux à un étage avec un toit de Gambrel.
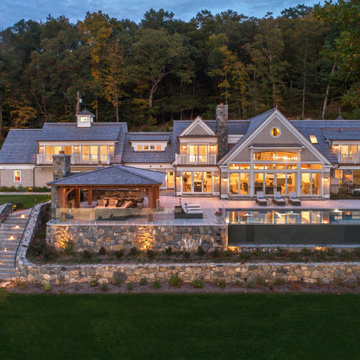
A photograph taken at twilight of the west-facing façade of the home showcases the 560 SF Douglas fir outdoor living/dining pavilion and 700 SF infinity-edge pool. Each of the four guest bedrooms located on the second floor feature a balcony and provide extensive views of the river.
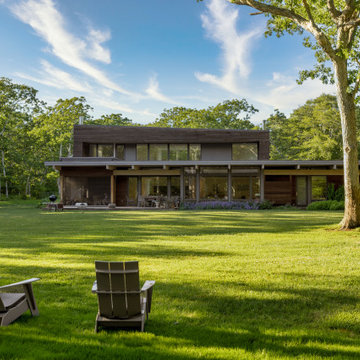
To achieve the family’s desired indoor/outdoor lifestyle, plenty of openings throughout the home were ensured and fitted with windows and doors from the Marvin Signature Ultimate collection. "Marvin understands the kind of rigor and tolerance needed for prefab designs," says Jake Wright of Turkel Design, "and their windows hold in heat in the winter and allow cooling in the summer, reducing energy use."
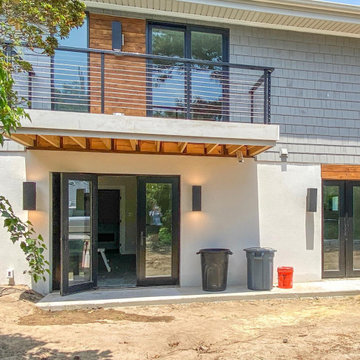
Cette photo montre une façade de maison grise rétro en bois et bardeaux de taille moyenne et à niveaux décalés.
Idées déco de façades de maisons en bardeaux
5