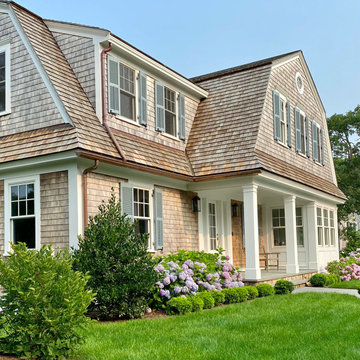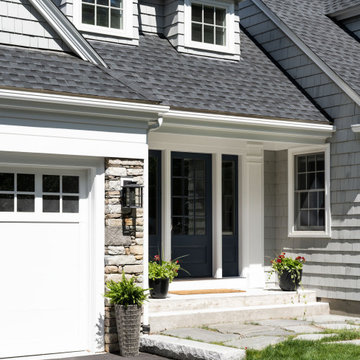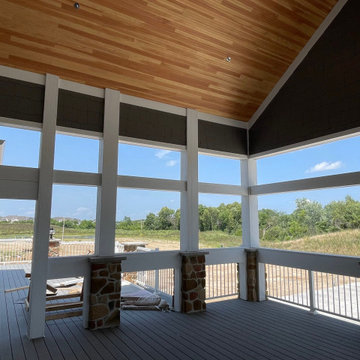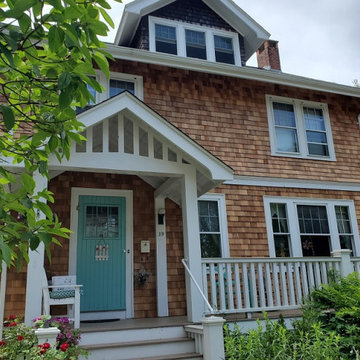Idées déco de façades de maisons en bardeaux
Trier par :
Budget
Trier par:Populaires du jour
21 - 40 sur 3 505 photos
1 sur 2

The challenge: take a run-of-the mill colonial-style house and turn it into a vibrant, Cape Cod beach home. The creative and resourceful crew at SV Design rose to the occasion and rethought the box. Given a coveted location and cherished ocean view on a challenging lot, SV’s architects looked for the best bang for the buck to expand where possible and open up the home inside and out. Windows were added to take advantage of views and outdoor spaces—also maximizing water-views were added in key locations.
The result: a home that causes the neighbors to stop the new owners and express their appreciation for making such a stunning improvement. A home to accommodate everyone and many years of enjoyment to come.

A wrap around porch that frames out a beautiful Cherry Blossom tree.
Aménagement d'une grande façade de maison grise classique en bardeaux à deux étages et plus avec un revêtement mixte, un toit à deux pans, un toit en shingle et un toit bleu.
Aménagement d'une grande façade de maison grise classique en bardeaux à deux étages et plus avec un revêtement mixte, un toit à deux pans, un toit en shingle et un toit bleu.

Super insulated, energy efficient home with double stud construction and solar panels. Net Zero Energy home. Built in rural Wisconsin wooded site with 2-story great room and loft

Cape Cod shingle style gambrel home
Cette image montre une façade de maison marine en bois et bardeaux avec un toit de Gambrel et un toit en shingle.
Cette image montre une façade de maison marine en bois et bardeaux avec un toit de Gambrel et un toit en shingle.

We designed and built a 2-story, 2-stall garage addition on this Cape Cod style home in Westwood, MA. We removed the former breezeway and single-story, 2-stall garage and replaced it with a beautiful and functional design. We replaced the breezeway (which did not connect the garage and house) with a mudroom filled with space and storage (and a powder room) as well as the 2-stall garage and a main suite above. The main suite includes a large bedroom, walk-in closest (hint - those two small dormers you see) and a large main bathroom. Back on the first floor, we relocated a bathroom, renovated the kitchen and above all, improved form, flow and function between spaces. Our team also replaced the deck which offers a perfect combination of indoor/outdoor living.

With this home remodel, we removed the roof and added a full story with dormers above the existing two story home we had previously remodeled (kitchen, backyard extension, basement rework and all new windows.) All previously remodeled surfaces (and existing trees!) were carefully preserved despite the extensive work; original historic cedar shingling was extended, keeping the original craftsman feel of the home. Neighbors frequently swing by to thank the homeowners for so graciously expanding their home without altering its character.
Photo: Miranda Estes

Front Elevation
Idées déco pour une façade de maison beige en bois et bardeaux de taille moyenne et à un étage avec un toit à quatre pans, un toit en shingle et un toit noir.
Idées déco pour une façade de maison beige en bois et bardeaux de taille moyenne et à un étage avec un toit à quatre pans, un toit en shingle et un toit noir.

Réalisation d'une grande façade de maison grise tradition en planches et couvre-joints et bardeaux à un étage avec un revêtement mixte, un toit à deux pans et un toit en shingle.

Brick & Siding Façade
Réalisation d'une façade de maison bleue vintage en panneau de béton fibré et bardeaux de taille moyenne et à un étage avec un toit à quatre pans, un toit mixte et un toit marron.
Réalisation d'une façade de maison bleue vintage en panneau de béton fibré et bardeaux de taille moyenne et à un étage avec un toit à quatre pans, un toit mixte et un toit marron.

LP Smartside Staggered Shake Tundra Gray
LP Smartside Snowscape White Trim
Exemple d'une grande façade de maison grise tendance en panneau de béton fibré et bardeaux.
Exemple d'une grande façade de maison grise tendance en panneau de béton fibré et bardeaux.

https://www.lowellcustomhomes.com
Photo by www.aimeemazzenga.com
Interior Design by www.northshorenest.com
Relaxed luxury on the shore of beautiful Geneva Lake in Wisconsin.

Exemple d'une petite façade de maison bleue bord de mer en bardeaux à un étage avec un toit de Gambrel, un toit en shingle, un toit noir et un revêtement en vinyle.

Classic lake home architecture that's open and inviting. Beautiful views up the driveway with all the rooms getting lake views on the southern side (lake).

Aménagement d'une grande façade de maison blanche en panneau de béton fibré et bardeaux à un étage avec un toit à quatre pans, un toit mixte et un toit noir.

An envelope of natural cedar creates a warm, welcoming embrace as you enter this beautiful lakefront home. The cedar shingles in the covered entry, stained black shingles on the dormer above, and black clapboard siding will each weather differently and improve their characters with age.

Our clients were relocating from the upper peninsula to the lower peninsula and wanted to design a retirement home on their Lake Michigan property. The topography of their lot allowed for a walk out basement which is practically unheard of with how close they are to the water. Their view is fantastic, and the goal was of course to take advantage of the view from all three levels. The positioning of the windows on the main and upper levels is such that you feel as if you are on a boat, water as far as the eye can see. They were striving for a Hamptons / Coastal, casual, architectural style. The finished product is just over 6,200 square feet and includes 2 master suites, 2 guest bedrooms, 5 bathrooms, sunroom, home bar, home gym, dedicated seasonal gear / equipment storage, table tennis game room, sauna, and bonus room above the attached garage. All the exterior finishes are low maintenance, vinyl, and composite materials to withstand the blowing sands from the Lake Michigan shoreline.

Red cedar shingle siding looks beautiful on this historic home located in the heart of the village in Fairhaven, MA.
Many homeowners choose this timeless wood siding for their homes. Here are several reasons why cedar shingles are popular:
Curb Appeal: Homeowners who prefer classic New England style will often opt for the elegance of cedar shingle siding. It’s timeless beauty can be showcased naturally with a weathered patina or be treated with clear, semi-transparant, or solid finishes.
Natural Insulator: Low-density softwoods, like cedar, are more cellular in composition in comparison to other siding materials. This makes cedar shingle siding a natural insulator which helps regulate temperatures and reduce noise.
Rot and Insect Resistant: Red cedar shingles have oils and acids that naturally repel insects and resist rot. With regular cleaning and/or treatment, this long-lasting siding will provide homeowners with a lifetime of protection and curb appeal.
Environmentally Friendly: As one of the most popular siding choices, homeowners who are conscience of their planetary footprint love red cedar because it’s a renewable resource. According to the Western Red Cedar Lumber Association, North American forests have grown by 20% since 1970 thanks to the replacement of harvested trees by lumber production companies.

Exemple d'une petite façade de Tiny House noire en bois et bardeaux de plain-pied avec un toit plat et un toit gris.

Idées déco pour une façade de maison blanche contemporaine en bois et bardeaux à un étage avec un toit à deux pans, un toit en métal et un toit blanc.

This weekend summer cottage was designed and built prior to me meeting the client for the first time. As a beach house my job was to make the home casual and ocean friendly for the family of four. Exposing the client to art was fun and exciting for both of us. I'm not sure which was more of a stretch for them, the contemporary paintings in the dining room or the Japanese screen from the 1800's.
Idées déco de façades de maisons en bardeaux
2