Idées déco de façades de maisons grises
Trier par :
Budget
Trier par:Populaires du jour
1 - 20 sur 74 283 photos
1 sur 3
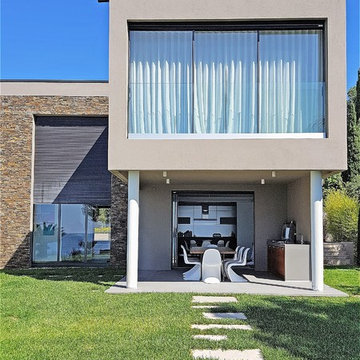
foto by famaggiore
Idée de décoration pour une façade de maison grise design à un étage avec un revêtement mixte et un toit plat.
Idée de décoration pour une façade de maison grise design à un étage avec un revêtement mixte et un toit plat.
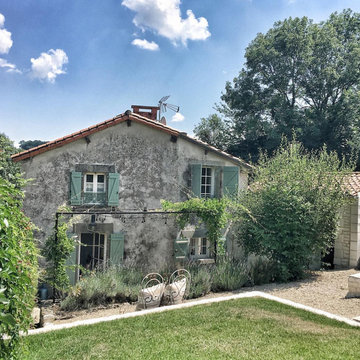
Aménagement d'une façade de maison grise campagne à un étage avec un toit à deux pans et un toit en tuile.

Création &Conception : Architecte Stéphane Robinson (78640 Neauphle le Château) / Photographe Arnaud Hebert (28000 Chartres) / Réalisation : Le Drein Courgeon (28200 Marboué)

The goal for this Point Loma home was to transform it from the adorable beach bungalow it already was by expanding its footprint and giving it distinctive Craftsman characteristics while achieving a comfortable, modern aesthetic inside that perfectly caters to the active young family who lives here. By extending and reconfiguring the front portion of the home, we were able to not only add significant square footage, but create much needed usable space for a home office and comfortable family living room that flows directly into a large, open plan kitchen and dining area. A custom built-in entertainment center accented with shiplap is the focal point for the living room and the light color of the walls are perfect with the natural light that floods the space, courtesy of strategically placed windows and skylights. The kitchen was redone to feel modern and accommodate the homeowners busy lifestyle and love of entertaining. Beautiful white kitchen cabinetry sets the stage for a large island that packs a pop of color in a gorgeous teal hue. A Sub-Zero classic side by side refrigerator and Jenn-Air cooktop, steam oven, and wall oven provide the power in this kitchen while a white subway tile backsplash in a sophisticated herringbone pattern, gold pulls and stunning pendant lighting add the perfect design details. Another great addition to this project is the use of space to create separate wine and coffee bars on either side of the doorway. A large wine refrigerator is offset by beautiful natural wood floating shelves to store wine glasses and house a healthy Bourbon collection. The coffee bar is the perfect first top in the morning with a coffee maker and floating shelves to store coffee and cups. Luxury Vinyl Plank (LVP) flooring was selected for use throughout the home, offering the warm feel of hardwood, with the benefits of being waterproof and nearly indestructible - two key factors with young kids!
For the exterior of the home, it was important to capture classic Craftsman elements including the post and rock detail, wood siding, eves, and trimming around windows and doors. We think the porch is one of the cutest in San Diego and the custom wood door truly ties the look and feel of this beautiful home together.

Design & Build Team: Anchor Builders,
Photographer: Andrea Rugg Photography
Réalisation d'une façade de maison grise tradition en panneau de béton fibré à un étage et de taille moyenne avec un toit à deux pans.
Réalisation d'une façade de maison grise tradition en panneau de béton fibré à un étage et de taille moyenne avec un toit à deux pans.

Architect: Blaine Bonadies, Bonadies Architect
Photography By: Jean Allsopp Photography
“Just as described, there is an edgy, irreverent vibe here, but the result has an appropriate stature and seriousness. Love the overscale windows. And the outdoor spaces are so great.”
Situated atop an old Civil War battle site, this new residence was conceived for a couple with southern values and a rock-and-roll attitude. The project consists of a house, a pool with a pool house and a renovated music studio. A marriage of modern and traditional design, this project used a combination of California redwood siding, stone and a slate roof with flat-seam lead overhangs. Intimate and well planned, there is no space wasted in this home. The execution of the detail work, such as handmade railings, metal awnings and custom windows jambs, made this project mesmerizing.
Cues from the client and how they use their space helped inspire and develop the initial floor plan, making it live at a human scale but with dramatic elements. Their varying taste then inspired the theme of traditional with an edge. The lines and rhythm of the house were simplified, and then complemented with some key details that made the house a juxtaposition of styles.
The wood Ultimate Casement windows were all standard sizes. However, there was a desire to make the windows have a “deep pocket” look to create a break in the facade and add a dramatic shadow line. Marvin was able to customize the jambs by extruding them to the exterior. They added a very thin exterior profile, which negated the need for exterior casing. The same detail was in the stone veneers and walls, as well as the horizontal siding walls, with no need for any modification. This resulted in a very sleek look.
MARVIN PRODUCTS USED:
Marvin Ultimate Casement Window

renovation and addition / builder - EODC, LLC.
Réalisation d'une façade de maison grise tradition en bois de taille moyenne et à deux étages et plus avec un toit en shingle.
Réalisation d'une façade de maison grise tradition en bois de taille moyenne et à deux étages et plus avec un toit en shingle.

Exterior of cabin after a year of renovations. New deck, new paint and trim, and new double pained windows.
photography by Debra Tarrant
Inspiration pour une façade de maison grise chalet en bois de taille moyenne et à un étage avec un toit à deux pans et un toit en métal.
Inspiration pour une façade de maison grise chalet en bois de taille moyenne et à un étage avec un toit à deux pans et un toit en métal.

Custom Front Porch
Réalisation d'une façade de maison grise craftsman à un étage avec un revêtement mixte.
Réalisation d'une façade de maison grise craftsman à un étage avec un revêtement mixte.

This new two story home was an infill home in an established, sought after neighborhood with a stunning river view.
Although not huge in stature, this home is huge on presence with a modern cottage look featuring three two story columns clad in natural longboard and stone, grey earthtone acrylic stucco, staggered roofline, and the typography of the lot allowed for exquisite natural landscaping.
Inside is equally impressive with features including:
- Radiant heat floors on main level, covered by engineered hardwoods and 2' x 4' travertini Lexus tile
- Grand entry with custom staircase
- Two story open concept living, dining and kitchen areas
- Large, fully appointed butler's pantry
- Glass encased wine feature wall
- Show stopping two story fireplace
- Custom lighting indoors and out for stunning evening illumination
- Large 2nd floor balcony with views of the river.
- R-value of this new build was increased to improve efficiencies by using acrylic stucco, upgraded over rigid insulation and using sprayfoam on the interior walls.

Idée de décoration pour une grande façade de maison grise minimaliste à deux étages et plus avec un revêtement mixte et un toit à deux pans.

Spacecrafting / Architectural Photography
Idées déco pour une façade de maison grise craftsman en bois de taille moyenne et à un étage avec un toit à deux pans et un toit en métal.
Idées déco pour une façade de maison grise craftsman en bois de taille moyenne et à un étage avec un toit à deux pans et un toit en métal.
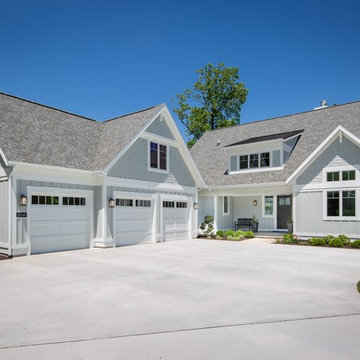
Front Exterior
Photographer: Casey Spring
Aménagement d'une façade de maison grise bord de mer à un étage avec un toit à deux pans et un toit en shingle.
Aménagement d'une façade de maison grise bord de mer à un étage avec un toit à deux pans et un toit en shingle.

This house features an open concept floor plan, with expansive windows that truly capture the 180-degree lake views. The classic design elements, such as white cabinets, neutral paint colors, and natural wood tones, help make this house feel bright and welcoming year round.

Denver Modern with natural stone accents.
Cette photo montre une façade de maison grise tendance de taille moyenne et à deux étages et plus avec un toit plat et un revêtement mixte.
Cette photo montre une façade de maison grise tendance de taille moyenne et à deux étages et plus avec un toit plat et un revêtement mixte.
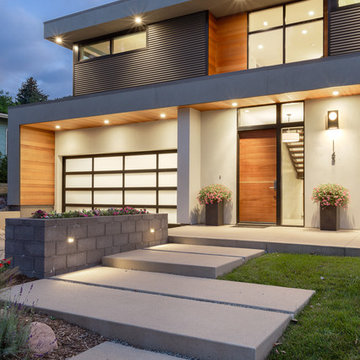
Eye-catching features are the main focus of this home exterior. It boldly showcases a custom Spanish cedar front door, concrete pavers, and black-clad windows. It also has an impressive black aluminum and laminated glass garage door.

Fotografie René Kersting
Réalisation d'une façade de maison grise design en bois de taille moyenne et à deux étages et plus avec un toit à deux pans.
Réalisation d'une façade de maison grise design en bois de taille moyenne et à deux étages et plus avec un toit à deux pans.

Réalisation d'une très grande façade de maison grise minimaliste en béton à deux étages et plus avec un toit plat.
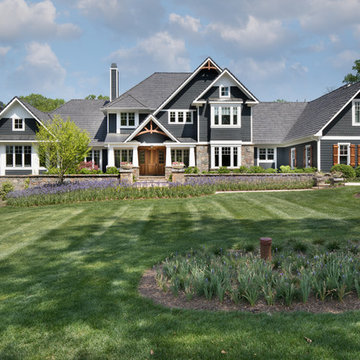
Photography: Morgan Howarth. Landscape Architect: Howard Cohen, Surrounds Inc.
Cette image montre une grande façade de maison grise traditionnelle en bois à un étage avec un toit à deux pans et un toit en shingle.
Cette image montre une grande façade de maison grise traditionnelle en bois à un étage avec un toit à deux pans et un toit en shingle.
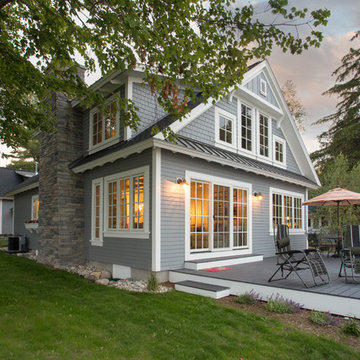
As written in Northern Home & Cottage by Elizabeth Edwards
In general, Bryan and Connie Rellinger loved the charm of the old cottage they purchased on a Crooked Lake peninsula, north of Petoskey. Specifically, however, the presence of a live-well in the kitchen (a huge cement basin with running water for keeping fish alive was right in the kitchen entryway, seriously), rickety staircase and green shag carpet, not so much. An extreme renovation was the only solution. The downside? The rebuild would have to fit into the smallish nonconforming footprint. The upside? That footprint was built when folks could place a building close enough to the water to feel like they could dive in from the house. Ahhh...
Stephanie Baldwin of Edgewater Design helped the Rellingers come up with a timeless cottage design that breathes efficiency into every nook and cranny. It also expresses the synergy of Bryan, Connie and Stephanie, who emailed each other links to products they liked throughout the building process. That teamwork resulted in an interior that sports a young take on classic cottage. Highlights include a brass sink and light fixtures, coffered ceilings with wide beadboard planks, leathered granite kitchen counters and a way-cool floor made of American chestnut planks from an old barn.
Thanks to an abundant use of windows that deliver a grand view of Crooked Lake, the home feels airy and much larger than it is. Bryan and Connie also love how well the layout functions for their family - especially when they are entertaining. The kids' bedrooms are off a large landing at the top of the stairs - roomy enough to double as an entertainment room. When the adults are enjoying cocktail hour or a dinner party downstairs, they can pull a sliding door across the kitchen/great room area to seal it off from the kids' ruckus upstairs (or vice versa!).
From its gray-shingled dormers to its sweet white window boxes, this charmer on Crooked Lake is packed with ideas!
- Jacqueline Southby Photography
Idées déco de façades de maisons grises
1