Idées déco de façades de maisons mitoyennes
Trier par :
Budget
Trier par:Populaires du jour
1 - 20 sur 3 467 photos
1 sur 2
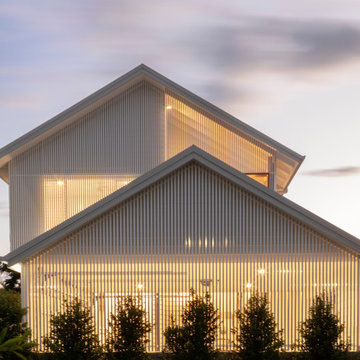
The stark volumes of the Albion Avenue Duplex were a reinvention of the traditional gable home.
The design grew from a homage to the existing brick dwelling that stood on the site combined with the idea to reinterpret the lightweight costal vernacular.
Two different homes now sit on the site, providing privacy and individuality from the existing streetscape.
Light and breeze were concepts that powered a need for voids which provide open connections throughout the homes and help to passively cool them.
Built by NorthMac Constructions.
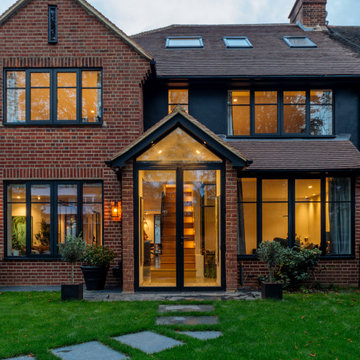
Inspiration pour une grande façade de maison mitoyenne marron design à deux étages et plus avec un toit en appentis et un toit marron.
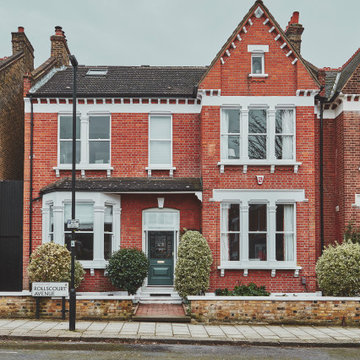
Idée de décoration pour une façade de maison mitoyenne victorienne en brique à deux étages et plus avec un toit plat.

Georgian full renovation and extension in Ranelagh. The front garden was primarily designed by the client and indeed they had a significant input to all aspects of the project in the preferred collaborative ethos of our studio.

Roof: Hickory Timberline® UHD with Dual Shadow Line Lifetime Roofing Shingles by GAF
Gutters: LeafGuard®
Soffit: TruVent®
Idées déco pour une façade de maison mitoyenne multicolore rétro de taille moyenne et de plain-pied avec un revêtement mixte, un toit en shingle et un toit marron.
Idées déco pour une façade de maison mitoyenne multicolore rétro de taille moyenne et de plain-pied avec un revêtement mixte, un toit en shingle et un toit marron.
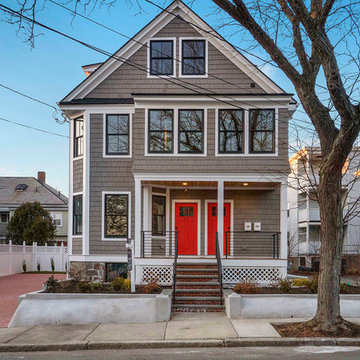
Design and Build by Design Group 47.
Living Room Furniture by VIP Saloti.
Idée de décoration pour une façade de maison mitoyenne grise tradition en bois à deux étages et plus avec un toit à deux pans.
Idée de décoration pour une façade de maison mitoyenne grise tradition en bois à deux étages et plus avec un toit à deux pans.

Inspiration pour une très grande façade de maison mitoyenne rouge victorienne en brique à deux étages et plus avec un toit à deux pans.

Modern twist on the classic A-frame profile. This multi-story Duplex has a striking façade that juxtaposes large windows against organic and industrial materials. Built by Mast & Co Design/Build features distinguished asymmetrical architectural forms which accentuate the contemporary design that flows seamlessly from the exterior to the interior.

Pacific Garage Doors & Gates
Burbank & Glendale's Highly Preferred Garage Door & Gate Services
Location: North Hollywood, CA 91606
Réalisation d'une façade de maison mitoyenne beige chalet de taille moyenne et à un étage avec un toit à croupette, un revêtement mixte et un toit en shingle.
Réalisation d'une façade de maison mitoyenne beige chalet de taille moyenne et à un étage avec un toit à croupette, un revêtement mixte et un toit en shingle.

The extension, situated half a level beneath the main living floors, provides the addition space required for a large modern kitchen/dining area at the lower level and a 'media room' above. It also generally connects the house with the re-landscaped garden and terrace.
Photography: Bruce Hemming
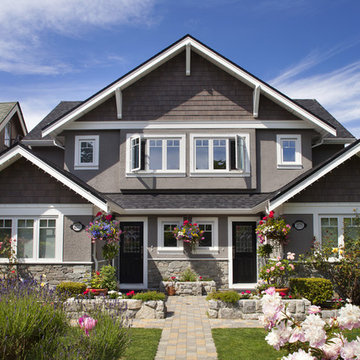
photographer: Ema Peter
Inspiration pour une façade de maison mitoyenne grise traditionnelle en stuc de taille moyenne et à un étage avec un toit à deux pans.
Inspiration pour une façade de maison mitoyenne grise traditionnelle en stuc de taille moyenne et à un étage avec un toit à deux pans.

Arden Kitt architects were commissioned to rethink the ground floor layout of this period property and design a new glazed family room with direct access to the rear gardens.
The project develops key themes in our work, with a particular focus on the clients' home life and the creation of generous, light filled spaces with large areas of glazing that connect with the landscape throughout the seasons.

Cette photo montre une grande façade de maison mitoyenne rouge chic en brique à deux étages et plus avec un toit à deux pans, un toit en tuile et un toit rouge.

Copyright Ben Quinton
Cette image montre une grande façade de maison mitoyenne craftsman en brique à deux étages et plus avec un toit à deux pans, un toit en tuile et un toit gris.
Cette image montre une grande façade de maison mitoyenne craftsman en brique à deux étages et plus avec un toit à deux pans, un toit en tuile et un toit gris.

Cette photo montre une façade de maison mitoyenne multicolore tendance de taille moyenne avec un revêtement mixte et un toit à deux pans.

Photo by Chris Snook
Cette photo montre une façade de maison mitoyenne marron tendance en brique de taille moyenne et à deux étages et plus avec un toit de Gambrel et un toit en shingle.
Cette photo montre une façade de maison mitoyenne marron tendance en brique de taille moyenne et à deux étages et plus avec un toit de Gambrel et un toit en shingle.
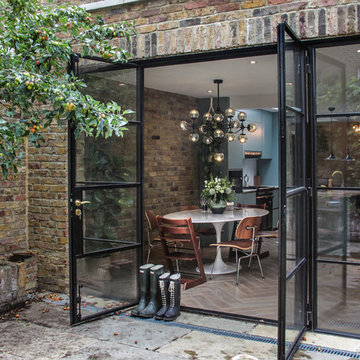
Idées déco pour une façade de maison mitoyenne contemporaine en brique de taille moyenne et à un étage avec un toit plat.

Modern twist on the classic A-frame profile. This multi-story Duplex has a striking façade that juxtaposes large windows against organic and industrial materials. Built by Mast & Co Design/Build features distinguished asymmetrical architectural forms which accentuate the contemporary design that flows seamlessly from the exterior to the interior.

A reimagined landscape provides a focal point to the front door. The original shadow block and breeze block on the front of the home provide design inspiration throughout the project.

Aménagement d'une façade de maison mitoyenne grise contemporaine en béton à un étage avec un toit plat.
Idées déco de façades de maisons mitoyennes
1