Idées déco de maisons
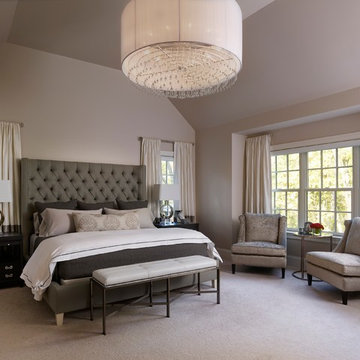
Jeffrey Totaro Photography
Exemple d'une chambre chic avec un mur beige.
Exemple d'une chambre chic avec un mur beige.
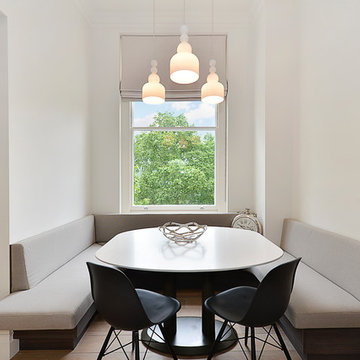
Inspiration pour une salle à manger nordique avec un mur blanc, parquet clair et aucune cheminée.
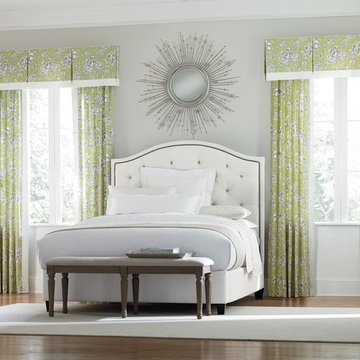
Add a pop of color to a neutral room with green floral print draperies and coordinating valances.
Idée de décoration pour une chambre tradition.
Idée de décoration pour une chambre tradition.
Trouvez le bon professionnel près de chez vous
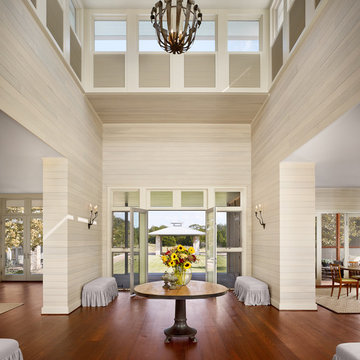
Casey Dunn Photography
Idée de décoration pour une entrée design avec une porte double, une porte en verre, un sol en bois brun, un couloir et un mur beige.
Idée de décoration pour une entrée design avec une porte double, une porte en verre, un sol en bois brun, un couloir et un mur beige.
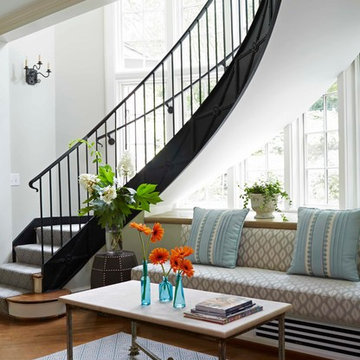
Inspiration pour un grand escalier peint courbe traditionnel avec des marches en bois.
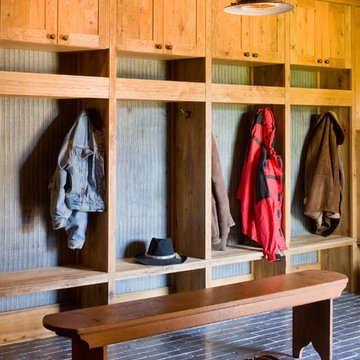
A couple from the Chicago area created a home they can enjoy and reconnect with their fully grown sons and expanding families, to fish and ski.
Reclaimed post and beam barn from Vermont as the primary focus with extensions leading to a master suite; garage and artist’s studio. A four bedroom home with ample space for entertaining with surrounding patio with an exterior fireplace
Reclaimed board siding; stone and metal roofing
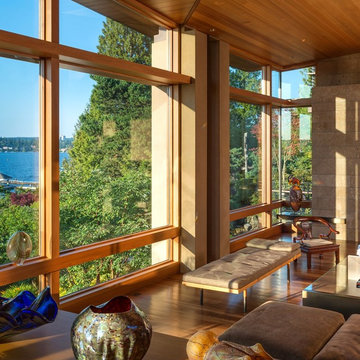
Detail view of living room. Not stone wall, corner window, vaulted ceiling. Warm of wood and sense of detailing create balance between a warm, intimate space and the generous volume.
Aaron Leitz Photography
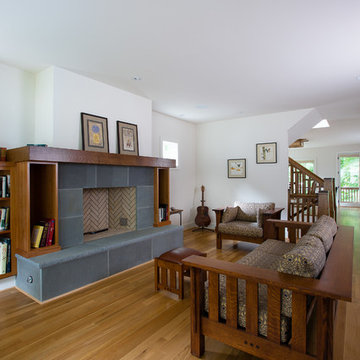
Fireplace is Isokern with blue stone surround.
Exemple d'un salon craftsman de taille moyenne et ouvert avec une bibliothèque ou un coin lecture, aucun téléviseur, un sol en bois brun, une cheminée standard et un manteau de cheminée en pierre.
Exemple d'un salon craftsman de taille moyenne et ouvert avec une bibliothèque ou un coin lecture, aucun téléviseur, un sol en bois brun, une cheminée standard et un manteau de cheminée en pierre.
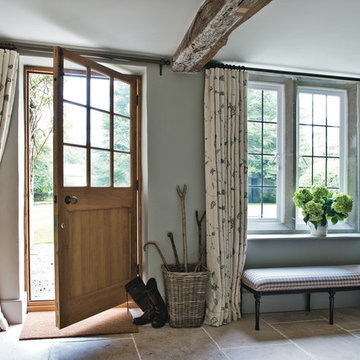
Polly Eltes
Réalisation d'une entrée champêtre avec un mur gris, un sol en calcaire, une porte simple et une porte en bois brun.
Réalisation d'une entrée champêtre avec un mur gris, un sol en calcaire, une porte simple et une porte en bois brun.
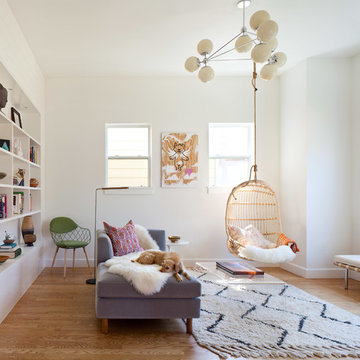
Emily Minton Redfield
Exemple d'une salle de séjour nature de taille moyenne et fermée avec un mur blanc, un sol en bois brun, aucune cheminée, aucun téléviseur et un sol marron.
Exemple d'une salle de séjour nature de taille moyenne et fermée avec un mur blanc, un sol en bois brun, aucune cheminée, aucun téléviseur et un sol marron.
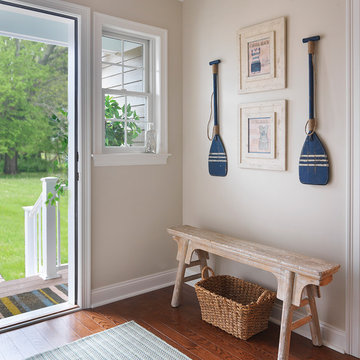
Nat Rea Photography
Aménagement d'une entrée bord de mer de taille moyenne avec un mur beige, un sol en bois brun et une porte simple.
Aménagement d'une entrée bord de mer de taille moyenne avec un mur beige, un sol en bois brun et une porte simple.
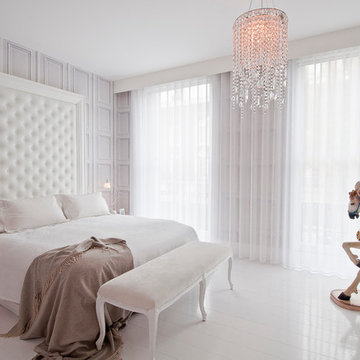
Tufted Headboard + Bench by Jimmie Martin California
www.jimmiemartincalifornia.com
Photo Credit: www.rickschultz.co.uk
Aménagement d'une chambre parentale scandinave avec parquet peint et un mur gris.
Aménagement d'une chambre parentale scandinave avec parquet peint et un mur gris.
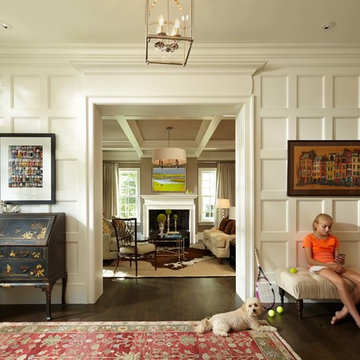
Photo by Karen Melvin
Cette image montre un hall d'entrée traditionnel avec un mur blanc, parquet foncé et une porte blanche.
Cette image montre un hall d'entrée traditionnel avec un mur blanc, parquet foncé et une porte blanche.
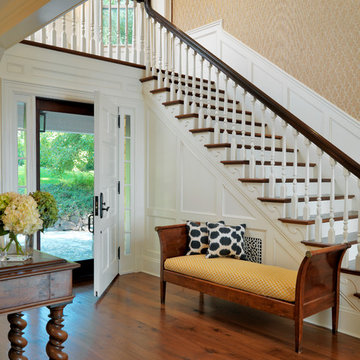
Richard Mandelkorn Photography
Niles-Scott Interiors
Cette image montre un hall d'entrée traditionnel avec un mur beige, un sol en bois brun, une porte simple et une porte blanche.
Cette image montre un hall d'entrée traditionnel avec un mur beige, un sol en bois brun, une porte simple et une porte blanche.
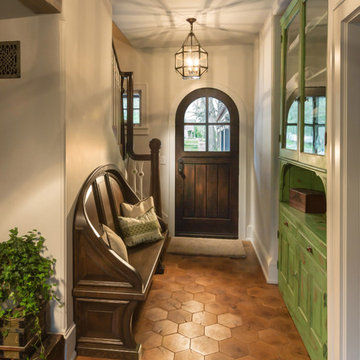
Small Lanterns in an Antique Zinc finish give this foyer a unique look and feel. The hexagon floor tile brings texture and a warm environment to the space.
photo by Doug Edmunds

Gorgeous master bedroom with intricate detailing.
Inspiration pour une grande chambre parentale marine avec un mur bleu et un sol en bois brun.
Inspiration pour une grande chambre parentale marine avec un mur bleu et un sol en bois brun.
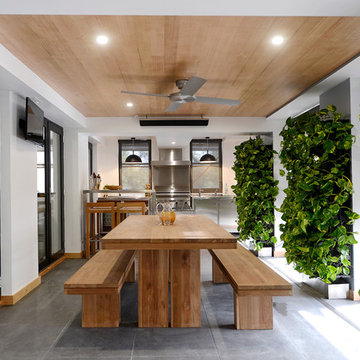
Aménagement d'une terrasse contemporaine avec une cuisine d'été et une extension de toiture.
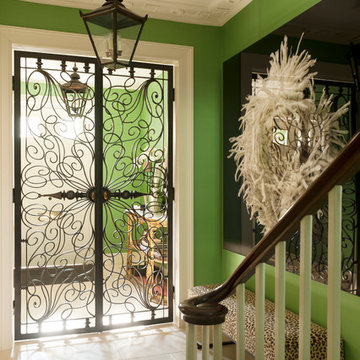
Réalisation d'une entrée bohème de taille moyenne avec un mur vert, un sol en travertin et une porte métallisée.
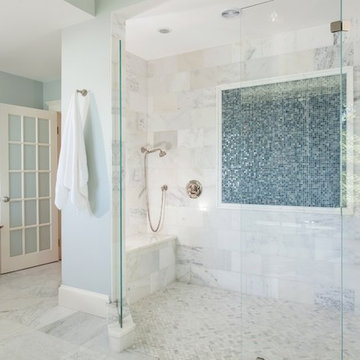
Expansive dual shower with rain head and hand-held fixtures, opposite to the bathtub.
Whether in the tub or in the shower, the harbor views are always enjoyed in this gorgeous bathroom.
Idées déco de maisons
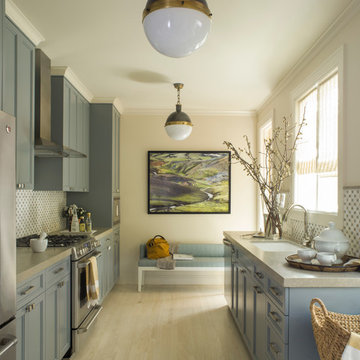
Idée de décoration pour une cuisine parallèle tradition avec un évier encastré, un placard à porte shaker, une crédence multicolore, un électroménager en acier inoxydable, parquet clair, aucun îlot et des portes de placard grises.
9


















