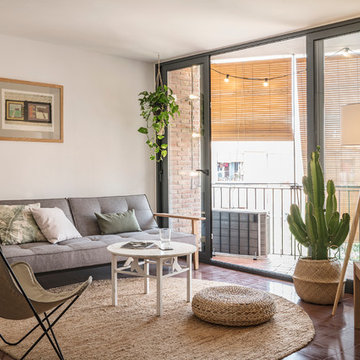Idées déco de petits salons
Trier par :
Budget
Trier par:Populaires du jour
101 - 120 sur 42 523 photos
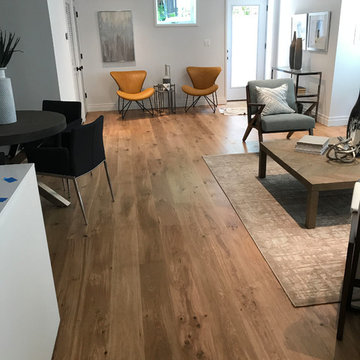
Inspiration pour un petit salon design ouvert avec un mur blanc, un sol en bois brun et un sol marron.
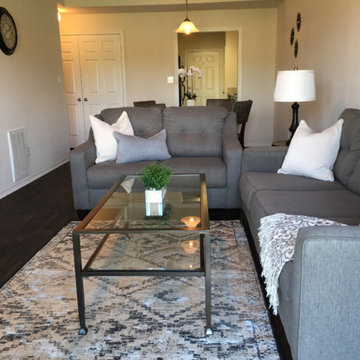
Apartment Living Room Staging
Exemple d'un petit salon chic fermé avec un mur gris, parquet foncé, aucune cheminée et un sol marron.
Exemple d'un petit salon chic fermé avec un mur gris, parquet foncé, aucune cheminée et un sol marron.

Photo: Lance Gerber
Cette photo montre un petit salon tendance ouvert avec un sol en travertin, un sol beige, un mur blanc, une salle de réception, une cheminée double-face et un manteau de cheminée en pierre.
Cette photo montre un petit salon tendance ouvert avec un sol en travertin, un sol beige, un mur blanc, une salle de réception, une cheminée double-face et un manteau de cheminée en pierre.
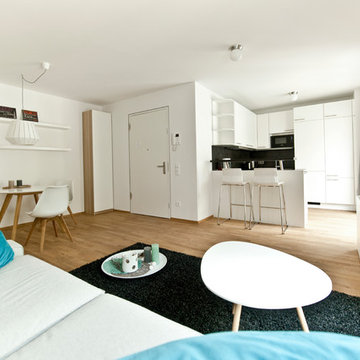
Cette image montre un petit salon nordique ouvert avec un mur blanc, un sol en bois brun et un sol marron.

Living room with continuous burnished concrete floor extending to external living area and outdoor kitchen with barbeque. stacking full height steel framed doors and windows maximise exposure to outdoor space and allow for maximum light to fill the living area. Built in joinery.
Image by: Jack Lovel Photography
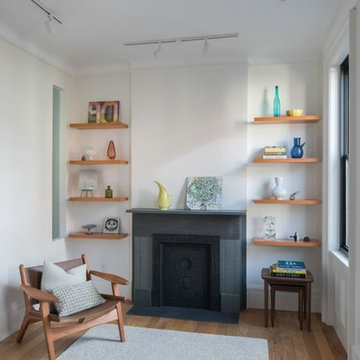
-Cherry floating shelves
-Original fireplace stripped
-Oak flooring throughout
-Plaster crowns molded to match existing and installed
Cette image montre un petit salon minimaliste fermé avec une salle de réception, un mur blanc, un sol en bois brun, une cheminée standard, un manteau de cheminée en pierre, aucun téléviseur et un sol marron.
Cette image montre un petit salon minimaliste fermé avec une salle de réception, un mur blanc, un sol en bois brun, une cheminée standard, un manteau de cheminée en pierre, aucun téléviseur et un sol marron.
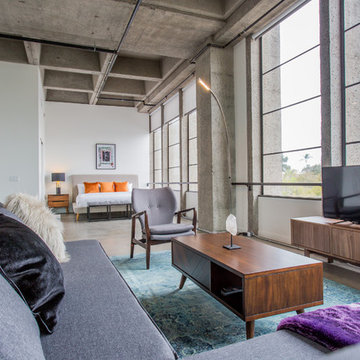
BRADLEY SCHWEIT PHOTOGRAPHY
Aménagement d'un petit salon mansardé ou avec mezzanine rétro avec un mur gris, sol en béton ciré, aucune cheminée et un téléviseur indépendant.
Aménagement d'un petit salon mansardé ou avec mezzanine rétro avec un mur gris, sol en béton ciré, aucune cheminée et un téléviseur indépendant.
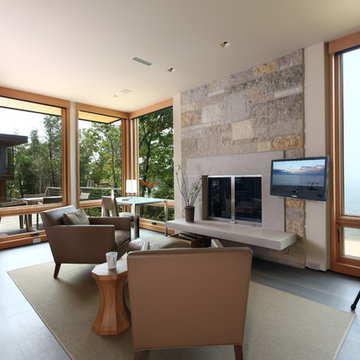
High atop a wooded dune, a quarter-mile-long steel boardwalk connects a lavish garage/loft to a 6,500-square-foot modern home with three distinct living spaces. The stunning copper-and-stone exterior complements the multiple balconies, Ipe decking and outdoor entertaining areas, which feature an elaborate grill and large swim spa. In the main structure, which uses radiant floor heat, the enchanting wine grotto has a large, climate-controlled wine cellar. There is also a sauna, elevator, and private master balcony with an outdoor fireplace.

Réalisation d'un petit salon asiatique ouvert avec une salle de réception, un mur blanc, un manteau de cheminée en métal, une cheminée standard et un téléviseur dissimulé.
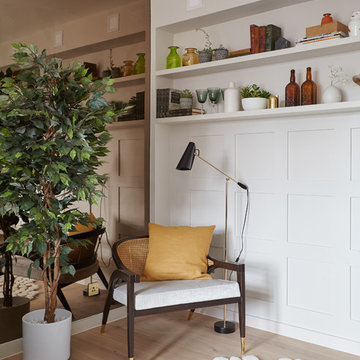
This apartment is designed by Black and Milk Interior Design. They specialise in Modern Interiors for Modern London Homes. https://blackandmilk.co.uk
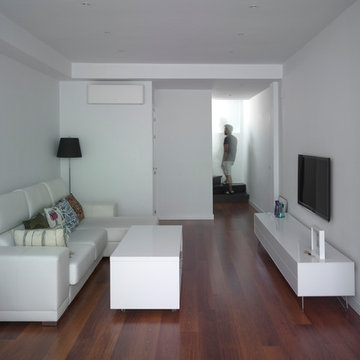
Proyectos de Diseño, Interiorismo y Decoración.
www.creativa.es
Cette image montre un petit salon minimaliste ouvert avec un mur blanc, parquet foncé et un téléviseur fixé au mur.
Cette image montre un petit salon minimaliste ouvert avec un mur blanc, parquet foncé et un téléviseur fixé au mur.

Phil Crozier
Idées déco pour un petit salon industriel ouvert avec un mur beige, un sol en vinyl, un téléviseur fixé au mur et éclairage.
Idées déco pour un petit salon industriel ouvert avec un mur beige, un sol en vinyl, un téléviseur fixé au mur et éclairage.
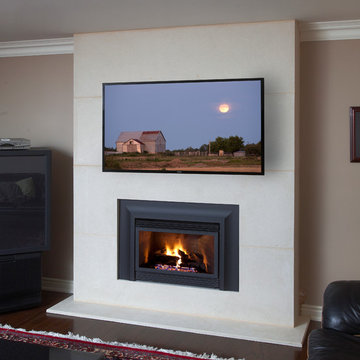
Fireplace. Cast Stone. Cast Stone Mantels. Fireplace Design. Fireplace Design Ideas. Fireplace Mantels. Firpelace Surrounds. Mantel Design. Omega. Omega Mantels. Omega Mantels Of Stone. Cast Stone Fireplace. Modern. Modern Fireplace. Contemporary. Contemporary Fireplace; Contemporary living room. Dark wood floor. Gas fireplace. Fireplace Screen. TV over fireplace. Fireplace makeover.

Relatives spending the weekend? Daughter moving back in? Could you use a spare bedroom for surprise visitors? Here’s an idea that can accommodate that occasional guest while maintaining your distance: Add a studio apartment above your garage.
Studio apartments are often called mother-in-law apartments, perhaps because they add a degree of privacy. They have their own kitchen, living room and bath. Often they feature a Murphy bed. With appliances designed for micro homes becoming more popular it’s easier than ever to plan for and build a studio apartment.
Rick Jacobson began this project with a large garage, capable of parking a truck and SUV, and storing everything from bikes to snowthrowers. Then he added a 500+ square foot apartment above the garage.
Guests are welcome to the apartment with a private entrance inside a fence. Once inside, the apartment’s open design floods it with daylight from two large skylights and energy-efficient Marvin double hung windows. A gas fireplace below a 42-inch HD TV creates a great entertainment center. It’s all framed with rough-cut black granite, giving the whole apartment a distinctive look. Notice the ¾ inch thick tongue in grove solid oak flooring – the perfect accent to the grey and white interior design.
The kitchen features a gas range with outdoor-vented hood, and a space-saving refrigerator and freezer. The custom kitchen backsplash was built using 3 X 10 inch gray subway glass tile. Black granite countertops can be found in the kitchen and bath, and both featuring under mounted sinks.
The full ¾ bath features a glass-enclosed walk-in shower with 4 x 12 inch ceramic subway tiles arranged in a vertical pattern for a unique look. 6 x 24 inch gray porcelain floor tiles were used in the bath.
A full-sized murphy bed folds out of the wall cabinet, offering a great view of the fireplace and HD TV. On either side of the bed, 3 built-in closets and 2 cabinets provide ample storage space. And a coffee table easily converts to a laptop computer workspace for traveling professionals or FaceBook check-ins.
The result: An addition that has already proved to be a worthy investment, with the ability to host family and friends while appreciating the property’s value.
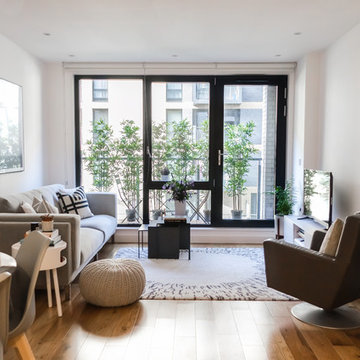
Homewings designer Francesco created a beautiful scandi living space for Hsiu. The room is an open plan kitchen/living area so it was important to create segments within the space. The cost effective ikea rug frames the seating area perfectly and the Marks and Spencer knitted pouffe is multi functional as a foot rest and spare seat. The room is calm and stylish with that air of scandi charm.
Designer credit: Francesco Savini
Photo credit: Douglas Pulman
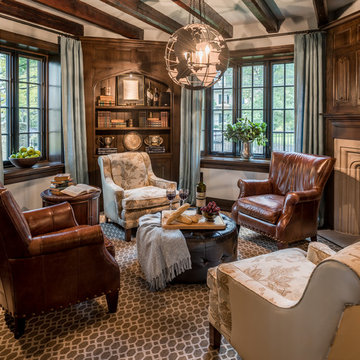
Angle Eye Photography
Idées déco pour un petit salon classique fermé avec parquet foncé, une cheminée d'angle, un manteau de cheminée en pierre, un téléviseur encastré et un mur blanc.
Idées déco pour un petit salon classique fermé avec parquet foncé, une cheminée d'angle, un manteau de cheminée en pierre, un téléviseur encastré et un mur blanc.
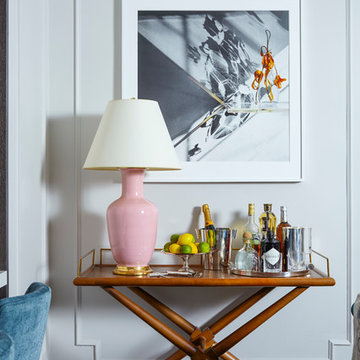
Alison Gootee, Studio D
Idée de décoration pour un petit salon tradition ouvert avec un bar de salon, un mur gris, parquet foncé, une cheminée standard, un manteau de cheminée en pierre, un téléviseur fixé au mur et éclairage.
Idée de décoration pour un petit salon tradition ouvert avec un bar de salon, un mur gris, parquet foncé, une cheminée standard, un manteau de cheminée en pierre, un téléviseur fixé au mur et éclairage.

This compact beach cottage has breathtaking views of the Puget Sound. The cottage was completely gutted including the main support beams to allow for a more functional floor plan. From there the colors, materials and finishes were hand selected to enhance the setting and create a low-maintance high comfort second home for these clients.
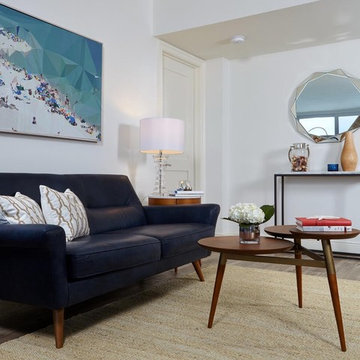
Navy leather sofa anchored by soft jute rug for soft underfoot. The tiered acorn coffee table has a curvilinear shape which compliments the abstract art Crystal table lamp with marble tops on both end table and console table.
Idées déco de petits salons
6
