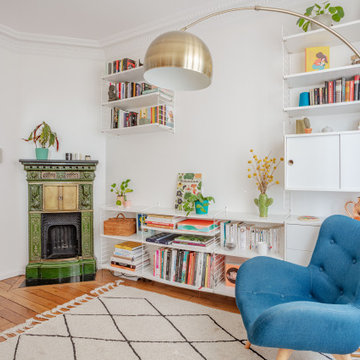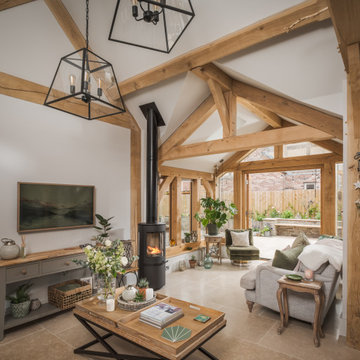Idées déco de petits salons
Trier par :
Budget
Trier par:Populaires du jour
21 - 40 sur 42 519 photos
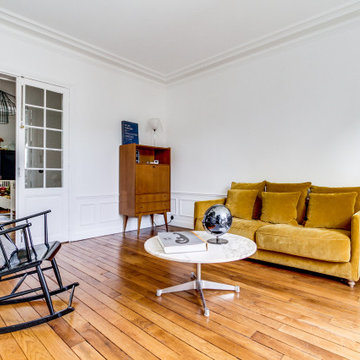
Pose de corniches en staff
Exemple d'un petit salon tendance ouvert et haussmannien avec une bibliothèque ou un coin lecture, un mur blanc, parquet clair, aucun téléviseur et un sol beige.
Exemple d'un petit salon tendance ouvert et haussmannien avec une bibliothèque ou un coin lecture, un mur blanc, parquet clair, aucun téléviseur et un sol beige.
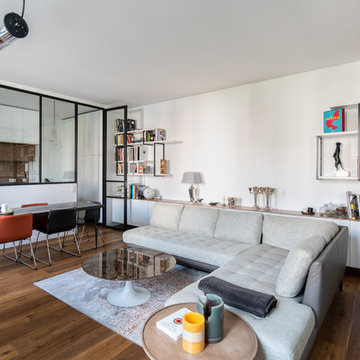
Victor Grandgeorge - Photosdinterieurs
Cette photo montre un petit salon tendance fermé avec un mur blanc, parquet foncé, aucune cheminée, un sol marron et éclairage.
Cette photo montre un petit salon tendance fermé avec un mur blanc, parquet foncé, aucune cheminée, un sol marron et éclairage.
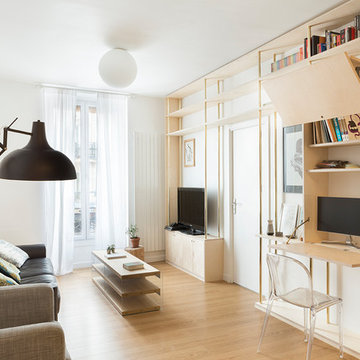
Maude Artarit
Idée de décoration pour un petit salon design ouvert avec un mur blanc, parquet clair, aucune cheminée, un téléviseur indépendant, un sol beige, une salle de réception et éclairage.
Idée de décoration pour un petit salon design ouvert avec un mur blanc, parquet clair, aucune cheminée, un téléviseur indépendant, un sol beige, une salle de réception et éclairage.
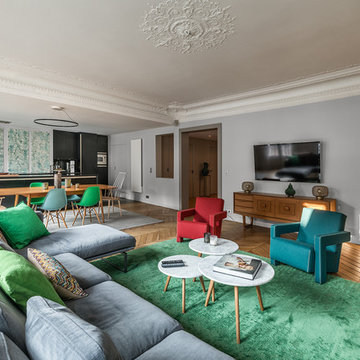
Réalisation de panneaux décoratifs en stucco et dentelles, finitions ultra cirée. Architecte d'intérieur Stéphane Polowy.
Crédit photo Pierre Chancy
Réalisation d'un petit salon design ouvert et haussmannien avec un mur gris, un sol en bois brun, un téléviseur fixé au mur et un sol marron.
Réalisation d'un petit salon design ouvert et haussmannien avec un mur gris, un sol en bois brun, un téléviseur fixé au mur et un sol marron.
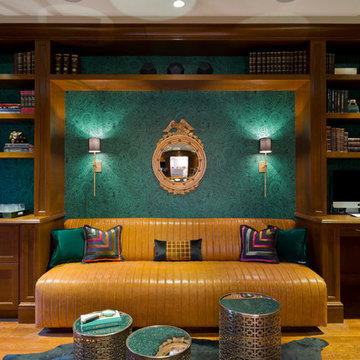
Adrian Wilson interior photography
Idées déco pour un petit salon classique fermé avec une salle de réception, un mur vert, un sol en bois brun, aucune cheminée, un manteau de cheminée en bois et un téléviseur fixé au mur.
Idées déco pour un petit salon classique fermé avec une salle de réception, un mur vert, un sol en bois brun, aucune cheminée, un manteau de cheminée en bois et un téléviseur fixé au mur.

photography: Roel Kuiper ©2012
Cette image montre un petit salon minimaliste ouvert avec un mur multicolore, parquet clair, une cheminée standard et un manteau de cheminée en brique.
Cette image montre un petit salon minimaliste ouvert avec un mur multicolore, parquet clair, une cheminée standard et un manteau de cheminée en brique.

Cette photo montre un petit salon rétro fermé avec un mur blanc, une salle de réception, parquet clair, une cheminée standard, un manteau de cheminée en brique, aucun téléviseur et un sol marron.
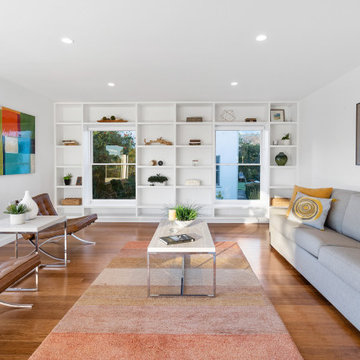
Cette photo montre un petit salon rétro avec un mur blanc, sol en stratifié et un sol marron.

Réalisation d'un petit salon beige et blanc design avec un mur beige, un sol en carrelage de porcelaine, une cheminée ribbon, un manteau de cheminée en bois, un téléviseur fixé au mur et un sol blanc.
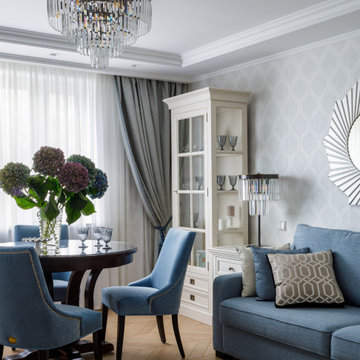
Гостиная-столовая.
Inspiration pour un petit salon traditionnel avec un mur gris, un sol en bois brun et un sol beige.
Inspiration pour un petit salon traditionnel avec un mur gris, un sol en bois brun et un sol beige.

Having a small child, loving to entertain and looking to declutter and kid-proof the gathering spaces of their home in the quaint village of Rockville Centre, Long Island, a stone’s throw from Manhattan, our client’s main objective was to have their living room and den transformed with a family friendly home makeover with mid-century modern tones boasting a formal, yet relaxed spirit
Stepping into the home we found their living room and den both architecturally well appointed yet in need of modern transitional furniture pieces and the pops of color our clients admired, as there was a substantial amount of cool, cold grays in the rooms.
Decor Aid designer Vivian C. approached the design and placement of the pieces sourced to be kid-friendly while remaining sophisticated and practical for entertaining.
“We played off of the clients love for blush pinks, mid-century modern and turquoise. We played with the use of gold and silver metals to mix it up.”
In the living room, we used the prominent bay window and its illuminating natural light as the main architectural focal point, while the fireplace and mantels soft white tone helped inform the minimalist color palette for which we styled the room around.
To add warmth to the living room we played off of the clients love for blush pinks and turquoise while elevating the room with flashes of gold and silver metallic pieces. For a sense of play and to tie the space together we punctuated the kid-friendly living room with an eclectic juxtaposition of colors and materials, from a beautifully patchworked geometric cowhide rug from All Modern, to a whimsical mirror placed over an unexpected, bold geometric credenza, to the blush velvet barrel chair and abstract blue watercolor pillows.
“When sourcing furniture and objects, we chose items that had rounded edges and were shatter proof as it was vital to keep each room’s decor childproof.” Vivian ads.
Their vision for the den remained chic, with comfort and practical functionality key to create an area for the young family to come together.
For the den, our main challenge was working around the pre-existing dark gray sectional sofa. To combat its chunkiness, we played off of the hues in the cubist framed prints placed above and focused on blue and orange accents which complement and play off of each other well. We selected orange storage ottomans in easy to clean, kid-friendly leather to maximize space and functionality. To personalize the appeal of the den we included black and white framed family photos. In the end, the result created a fun, relaxed space where our clients can enjoy family moments or watch a game while taking in the scenic view of their backyard.
For harmony between the rooms, the overall tone for each room is mid-century modern meets bold, yet classic contemporary through the use of mixed materials and fabrications including marble, stone, metals and plush velvet, creating a cozy yet sophisticated enough atmosphere for entertaining family and friends and raising a young children.
“The result od this family friendly room was really fantastic! Adding some greenery, more pillows and throws really made the space pop.” Vivian C. Decor Aid’s Designer

High atop a wooded dune, a quarter-mile-long steel boardwalk connects a lavish garage/loft to a 6,500-square-foot modern home with three distinct living spaces. The stunning copper-and-stone exterior complements the multiple balconies, Ipe decking and outdoor entertaining areas, which feature an elaborate grill and large swim spa. In the main structure, which uses radiant floor heat, the enchanting wine grotto has a large, climate-controlled wine cellar. There is also a sauna, elevator, and private master balcony with an outdoor fireplace.

A 1940's bungalow was renovated and transformed for a small family. This is a small space - 800 sqft (2 bed, 2 bath) full of charm and character. Custom and vintage furnishings, art, and accessories give the space character and a layered and lived-in vibe. This is a small space so there are several clever storage solutions throughout. Vinyl wood flooring layered with wool and natural fiber rugs. Wall sconces and industrial pendants add to the farmhouse aesthetic. A simple and modern space for a fairly minimalist family. Located in Costa Mesa, California. Photos: Ryan Garvin
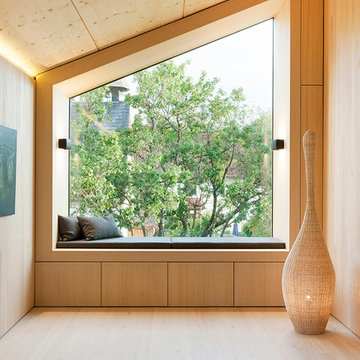
Fotograf: Herrmann Rupp
Cette photo montre un petit salon tendance ouvert avec un mur beige, parquet clair, aucune cheminée et éclairage.
Cette photo montre un petit salon tendance ouvert avec un mur beige, parquet clair, aucune cheminée et éclairage.

Idées déco pour un petit salon éclectique fermé avec aucun téléviseur, un mur vert et éclairage.
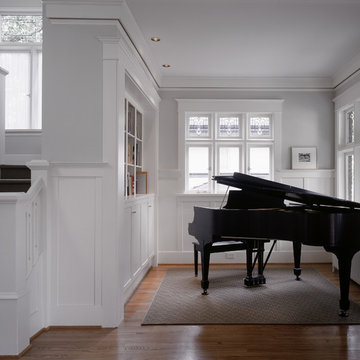
Music room with baby grand piano.
Photo by Benjamin Benschneider.
Cette photo montre un petit salon chic avec une salle de musique et un escalier.
Cette photo montre un petit salon chic avec une salle de musique et un escalier.

A narrow formal parlor space is divided into two zones flanking the original marble fireplace - a sitting area on one side and an audio zone on the other.
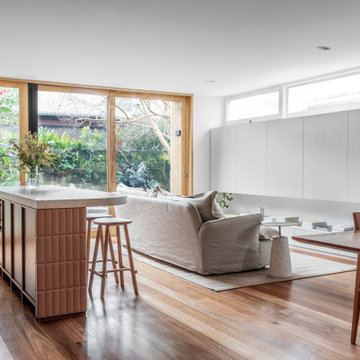
Réalisation d'un petit salon design ouvert avec un mur blanc, un sol en bois brun, un téléviseur encastré et un sol marron.
Idées déco de petits salons
2
