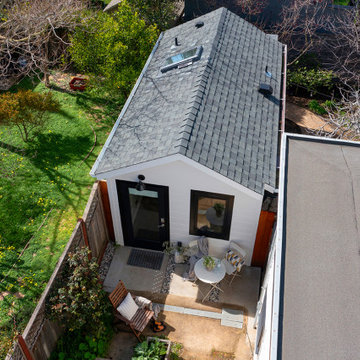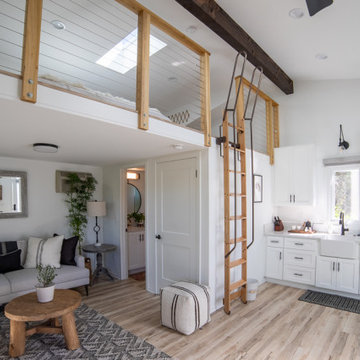Idées déco de petits salons
Trier par :
Budget
Trier par:Populaires du jour
321 - 340 sur 42 639 photos
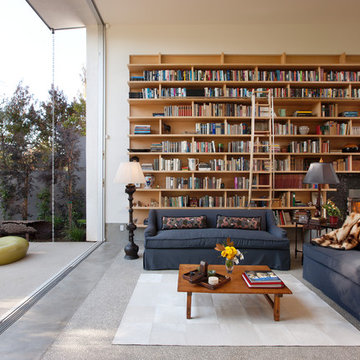
Massive glass pocket doors full open up for indoor-outdoor living typical of Venice Beach.
Photo: Jim Bartsch
Aménagement d'un petit salon moderne ouvert avec une bibliothèque ou un coin lecture, un mur blanc, sol en béton ciré, une cheminée standard et un manteau de cheminée en pierre.
Aménagement d'un petit salon moderne ouvert avec une bibliothèque ou un coin lecture, un mur blanc, sol en béton ciré, une cheminée standard et un manteau de cheminée en pierre.
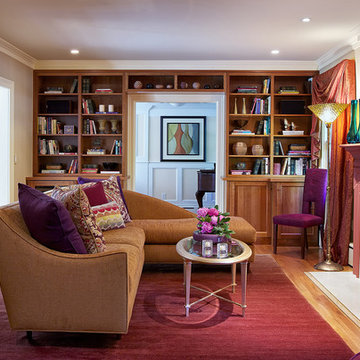
Stunning vibrant living room. Interior decoration by Barbara Feinstein, B Fein Interior Design. Cocktail table from Hickory Chair Furniture Company and Tibetano Tibetan rug. Pillow fabric Osborne & Little ("To The Trade" only.)

looking back toward the dining area and the kitchen.
Idée de décoration pour un petit salon minimaliste avec parquet clair, un téléviseur fixé au mur et un plafond voûté.
Idée de décoration pour un petit salon minimaliste avec parquet clair, un téléviseur fixé au mur et un plafond voûté.
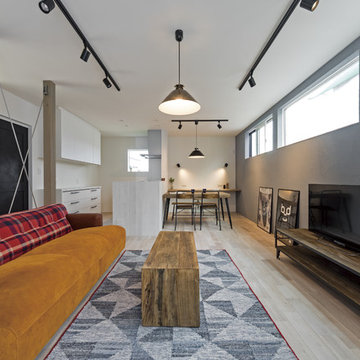
Exemple d'un petit salon industriel ouvert avec un mur gris, parquet peint, un téléviseur indépendant et un sol gris.
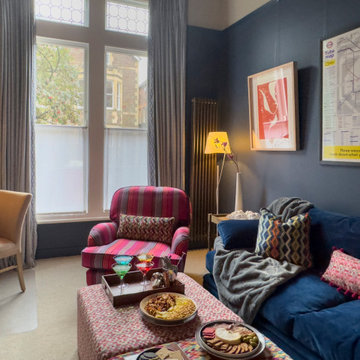
This living room snug is adjoining the main formal living room. It was designed as a room for the kids to enjoy, to practice the piano and chill with friends. The colour scheme is bold with pink and orange accents to create a fun space. The bespoke sofa is deep for the perfect lounging experience whilst the chair was existing and re-upholstered in a stunning stripy fabric to provide a focal point.
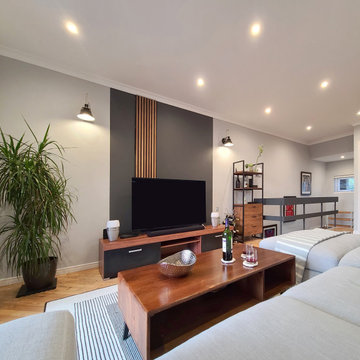
This living room, tailored for a young male professional, strikes a perfect balance between modern sophistication and personal warmth. Sleek lines and neutral tones form the foundation of the space, creating a contemporary backdrop that's both stylish and inviting. Natural materials and colors are thoughtfully integrated, highlighting the apartment's unique architectural details and infusing the room with a serene, welcoming atmosphere. Adding a personal touch, framed football jerseys adorn the staircase, celebrating his passion and seamlessly blending his personal interests with the home's overall aesthetic. This living room not only reflects the client's professional lifestyle but also his personal joys, making it a truly individualized retreat.
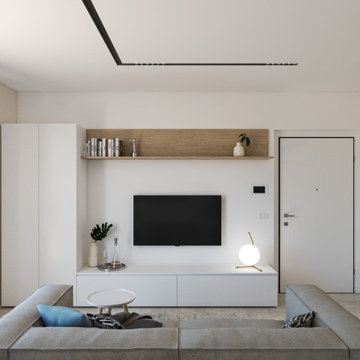
Exemple d'un petit salon moderne ouvert avec une bibliothèque ou un coin lecture, un mur blanc, un sol en carrelage de porcelaine, un téléviseur fixé au mur, un sol beige et un plafond décaissé.

Product styling photoshoot for Temple and Webster
Inspiration pour un petit salon nordique fermé avec un mur bleu, un sol en bois brun et du lambris.
Inspiration pour un petit salon nordique fermé avec un mur bleu, un sol en bois brun et du lambris.
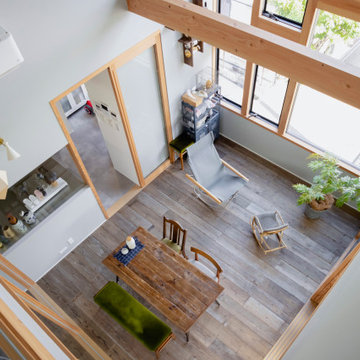
Inspiration pour un petit salon chalet ouvert avec une salle de musique, un mur gris, parquet clair, aucune cheminée, un téléviseur fixé au mur, un sol blanc, un plafond en papier peint et du papier peint.
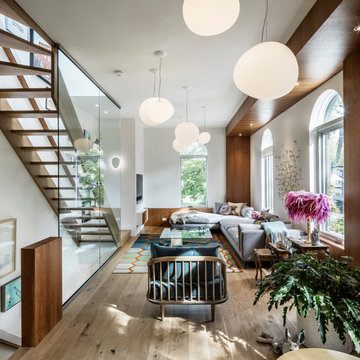
This three-storey 19th-century building was originally a dairy. In the 1980s it was vertically subdivided into three narrow townhouse units. To expand the apparent width of the second-floor living area, we replaced the existing enclosed stair with a new stair behind transparent floor-to-ceiling glass panels. View facing east through second-floor living area, with reclaimed wide board white oak flooring and cherry wall framing.

Cozy Livingroom space under the main stair. Timeless, durable, modern furniture inspired by "camp" life.
Inspiration pour un petit salon chalet en bois ouvert avec un sol en bois brun, un plafond en bois et aucun téléviseur.
Inspiration pour un petit salon chalet en bois ouvert avec un sol en bois brun, un plafond en bois et aucun téléviseur.
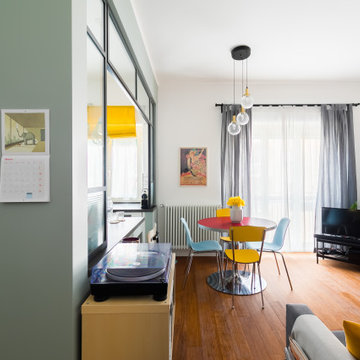
L'acquisto di un piccolo appartamento di circa 50 mq da parte di una restauratrice con la passione per il vintage, è l'occasione per distribuire meglio gli spazi di un bilocale troppo frammentato in stanze piccole e poco funzionali. In accordo con le esigenze della cliente, è stato ripensato il soggiorno come un unico ampio spazio in comunicazione con la cucina. La parte notte è stata invece meglio attrezzata con una grande cabina armadio, un ripostiglio, il bagno e un armadio a muro per la lavatrice e la caldaia autonoma. Il colore domina la scena e fa da sfondo agli arredi vintage di proprietà.
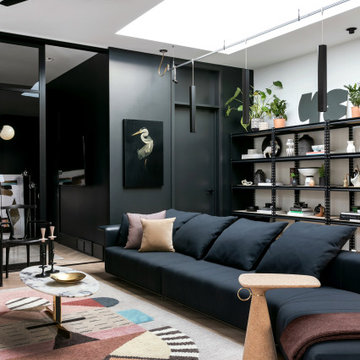
A custom skylight illuminates the space from above and provides an airy spacious feel in this tiny garage apartment.
Idées déco pour un petit salon contemporain ouvert avec un mur blanc, parquet clair, aucun téléviseur et un sol beige.
Idées déco pour un petit salon contemporain ouvert avec un mur blanc, parquet clair, aucun téléviseur et un sol beige.
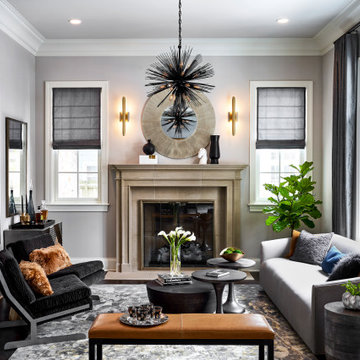
The clients wanted their living room transformed into a "swanky lounge". And we obliged!
Cette photo montre un petit salon chic ouvert avec un mur gris, parquet foncé, un sol marron, une cheminée standard et un manteau de cheminée en pierre.
Cette photo montre un petit salon chic ouvert avec un mur gris, parquet foncé, un sol marron, une cheminée standard et un manteau de cheminée en pierre.
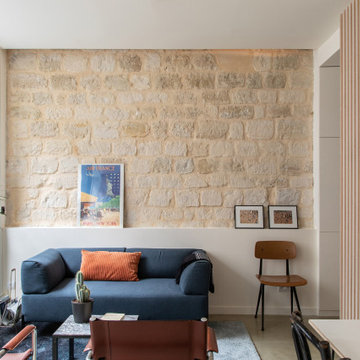
Création d'un loft dans un ancien atelier de couture
Aménagement d'un petit salon éclectique ouvert avec un mur blanc, sol en béton ciré, aucune cheminée, aucun téléviseur et un sol gris.
Aménagement d'un petit salon éclectique ouvert avec un mur blanc, sol en béton ciré, aucune cheminée, aucun téléviseur et un sol gris.
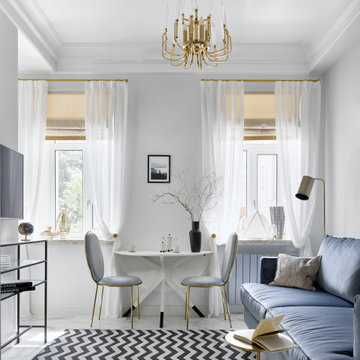
Квартира 43кв.м в сталинском доме. Легкий интерьер в стиле современной классики с элементами midcentury. Хотелось максимально визуально расширить небольшое пространство квартиры, при этом организовать достаточные места хранения. Светлая цветовая палитра, зеркальные и стеклянные поверхности позволили это достичь. Использовались визуально облегченные предметы мебели, для того чтобы сохранить воздух в помещении: тонкие латунные стеллажи, металлическая консоль, диван на тонких латунных ножках. Интересным акцентом является ковер с четким и контрастным геометрическим орнаментом. Кухня-гостиная имеет 3 окна, выходящие во двор.
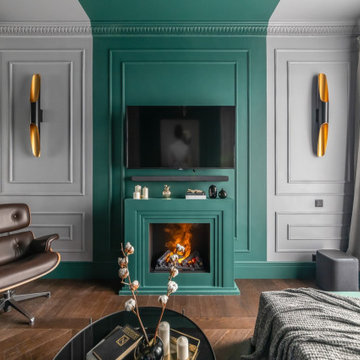
В комнате удачно замиксовались буржуазная роскошь ар-деко и наследие сталинского ампира. На стенах - панели-буазери и каминный портал, на полу – строгая английская елочка оттенка молочного шоколада.
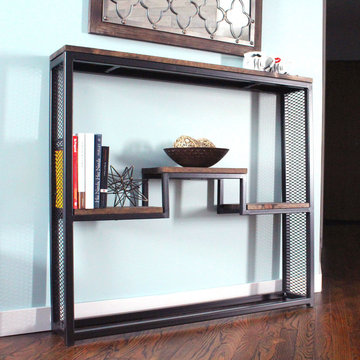
3-tier vintage industrial bronze brown metal industrial look black metal bookcase bookshelf shelf heavy duty trendy modern interior design
Réalisation d'un petit salon design fermé avec une salle de musique, un mur marron, parquet foncé, aucune cheminée, un téléviseur indépendant et un sol marron.
Réalisation d'un petit salon design fermé avec une salle de musique, un mur marron, parquet foncé, aucune cheminée, un téléviseur indépendant et un sol marron.
Idées déco de petits salons
17
