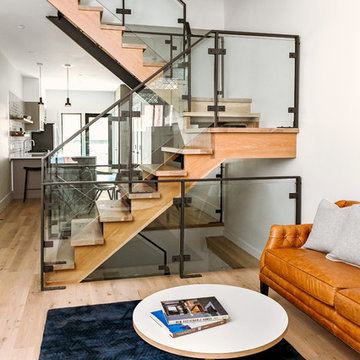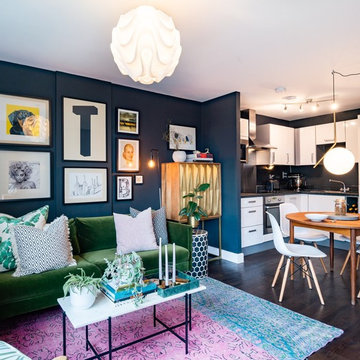Idées déco de petits salons
Trier par :
Budget
Trier par:Populaires du jour
341 - 360 sur 42 637 photos
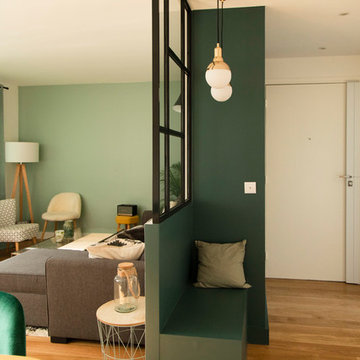
Le sur-mesure et le vert à l'honneur. Nous avons rénové cet appartement pour un couple sans enfant. Ce chantier a demandé 8 menuiseries, toutes sur-mesure (SDB, cuisine, verrière).
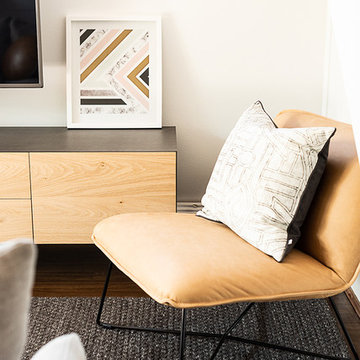
What a lovely kitchen and dining room design project to be involved with. My client had a very clear vision about what she hoped to achieve, and was prepared to invest in quality craftsmanship. The island bench in her kitchen is one of my all time favourites.
Photography by Samantha Mackie.
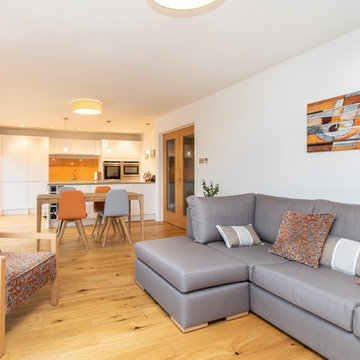
A long, narrow lounge / diner open plan to the kitchen which had been remodelled in the recent past. A bright orange glass splashback dictated the colour scheme. We removed a dated red brick fireplace with open fire and replaced it with an integrated cassette multi fuel burner. Bespoke display shelves and log storage was desinged and built. A bespoke chaise sofa and two accent chairs significantly improved capacity for seating. curtains with silver and copper metallic accents pulled the scheme together withouot detracting from the glorious open views.
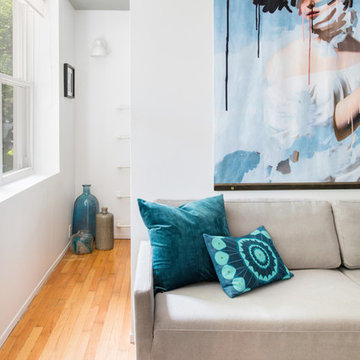
The small living space is bright and versatile - with a Bludot 'Diplomat' sleeper sofa for extra guests and a large modern tapestry on custom hanging bars to create a strong focal point.
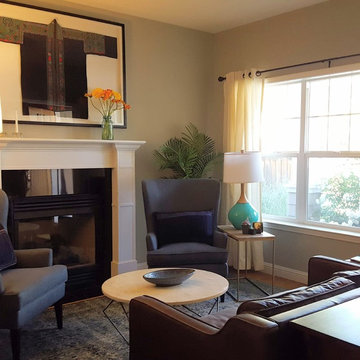
Mountain View, CA
This busy Silicon Valley family wanted a grown-up reading room, a soothing retreat from hectic schedules and everyday clutter. Our clients' collection of global textiles, inspired the color scheme of varied blues, while comfortable seating and good lighting make it a functional place to get lost in a book.
Note: custom framing of an embroidered jacket from China, and making pillows out of appliqued rectangles from Central America, make this room a uniquely personal space.
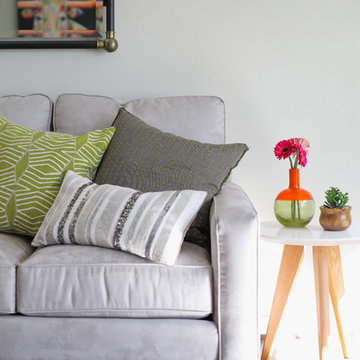
Kelly Christine Photo
Exemple d'un petit salon tendance fermé avec un mur gris, parquet foncé, une cheminée standard, un manteau de cheminée en brique, un téléviseur indépendant et un sol marron.
Exemple d'un petit salon tendance fermé avec un mur gris, parquet foncé, une cheminée standard, un manteau de cheminée en brique, un téléviseur indépendant et un sol marron.
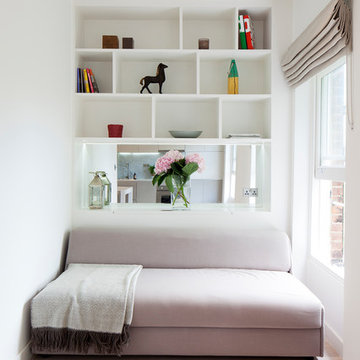
Photography by Richard Chivers.
Project Copyright to Ardesia Design Ltd.
Cette photo montre un petit salon tendance avec un mur blanc, parquet clair, une bibliothèque ou un coin lecture et un sol beige.
Cette photo montre un petit salon tendance avec un mur blanc, parquet clair, une bibliothèque ou un coin lecture et un sol beige.
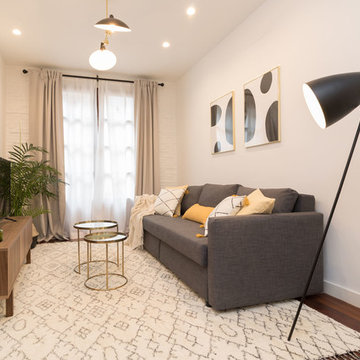
Become a Home
Idée de décoration pour un petit salon nordique fermé avec un mur blanc, parquet foncé, un téléviseur indépendant, une salle de réception, un sol marron et éclairage.
Idée de décoration pour un petit salon nordique fermé avec un mur blanc, parquet foncé, un téléviseur indépendant, une salle de réception, un sol marron et éclairage.
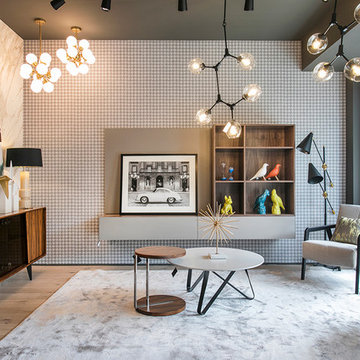
Victoria Interiors muebles multimedia.Proyecto de salón moderno con un estilo retro renovado. Techo gris antracita, suelo de roble natural claro y aplacados de mármol calacatta. El mueble TV diseñado y fabricado por nuestro estudio de nogal y lacado gris. El aparador es de madera de palisandro y cristal fumé, con patas de hierro. Las lamparas sobre el aparador son de cristal lacado con pantalla negra y dorada por dentro. Hay dos tipos de lamparas de techo. De bronce con bolas opacas y de metal negro con tulipas transparentes en varias alturas. La lampara de suelo es de metal negro, inspirada en los años 60. Las mesas redondas de centro están realizadas en metal pintado o pulido, con tapas de madera de palisandro. Encima de la butaca con tapizado de pata de gallo, el cojín de Aldeco. La alfombra es de fibra natural, seda, hecha a mano, de color moka. Las paredes están forradas con Neolith. La otra pared esta empapelada con el papel textil, en dibujo "pata de gallo". Uno de los muebles mas importantes de este salón- un sofa de diseño, tapizado con tela de color crema, con patas finas de metal y cojines de Aldeco.
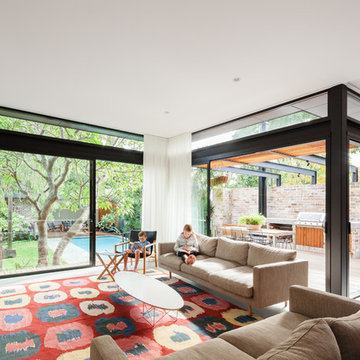
Katherine Lu
Idée de décoration pour un petit salon design ouvert avec un mur blanc, sol en béton ciré et un sol gris.
Idée de décoration pour un petit salon design ouvert avec un mur blanc, sol en béton ciré et un sol gris.
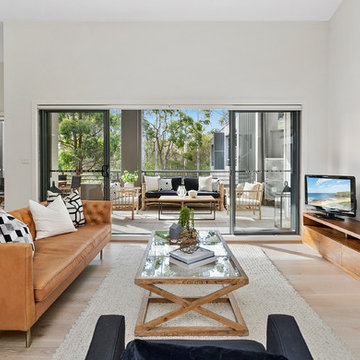
Réalisation d'un petit salon tradition ouvert avec un mur blanc, parquet clair, un téléviseur indépendant et un sol beige.
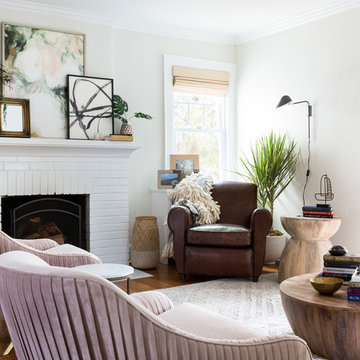
Exemple d'un petit salon éclectique fermé avec une salle de réception, un mur blanc, un sol en bois brun, une cheminée standard, un manteau de cheminée en brique, aucun téléviseur, un sol marron et éclairage.
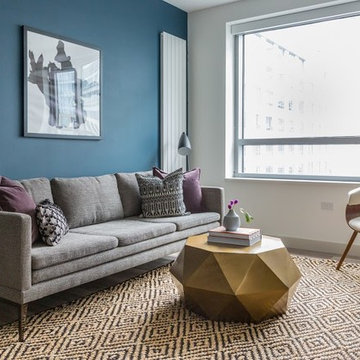
Inspiration pour un petit salon bohème ouvert avec un mur bleu, parquet clair, un téléviseur indépendant et un sol beige.
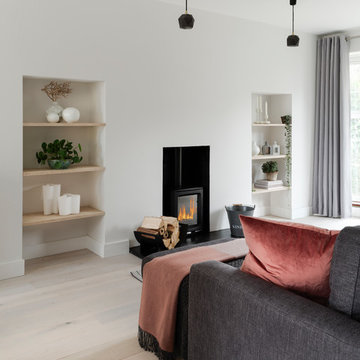
Photo: Richard Gooding Photography
Styling: Pascoe Interiors
Architecture & Interior renovation: fiftypointeight Architecture + Interiors
Réalisation d'un petit salon design ouvert avec un mur blanc, parquet clair, un poêle à bois et un sol blanc.
Réalisation d'un petit salon design ouvert avec un mur blanc, parquet clair, un poêle à bois et un sol blanc.
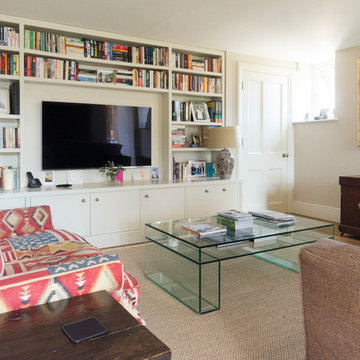
Idée de décoration pour un petit salon design fermé avec un mur beige, parquet clair, un téléviseur fixé au mur et un sol beige.
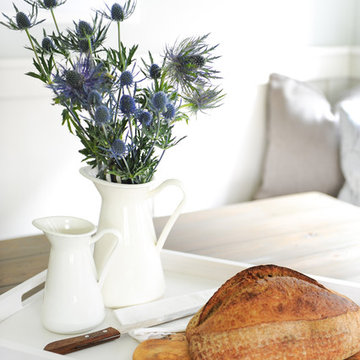
This tiny home is located on a treelined street in the Kitsilano neighborhood of Vancouver. We helped our client create a living and dining space with a beach vibe in this small front room that comfortably accommodates their growing family of four. The starting point for the decor was the client's treasured antique chaise (positioned under the large window) and the scheme grew from there. We employed a few important space saving techniques in this room... One is building seating into a corner that doubles as storage, the other is tucking a footstool, which can double as an extra seat, under the custom wood coffee table. The TV is carefully concealed in the custom millwork above the fireplace. Finally, we personalized this space by designing a family gallery wall that combines family photos and shadow boxes of treasured keepsakes. Interior Decorating by Lori Steeves of Simply Home Decorating. Photos by Tracey Ayton Photography
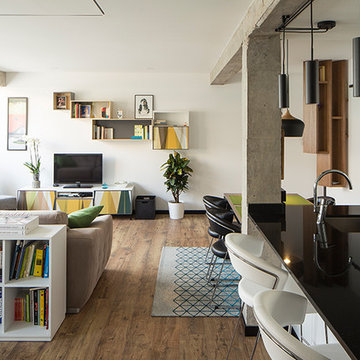
Vista general desde el pasillo. Mezcla de negro, blanco, hormigón y madera.
Cette photo montre un petit salon moderne ouvert avec un mur blanc et un sol en carrelage de céramique.
Cette photo montre un petit salon moderne ouvert avec un mur blanc et un sol en carrelage de céramique.
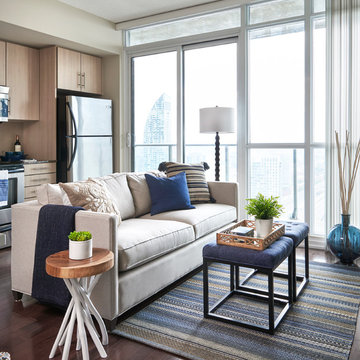
Stephani Buchman Photography
Cette photo montre un petit salon chic ouvert avec un mur beige, parquet foncé et un sol marron.
Cette photo montre un petit salon chic ouvert avec un mur beige, parquet foncé et un sol marron.
Idées déco de petits salons
18
