Idées déco de petits salons
Trier par :
Budget
Trier par:Populaires du jour
281 - 300 sur 42 599 photos
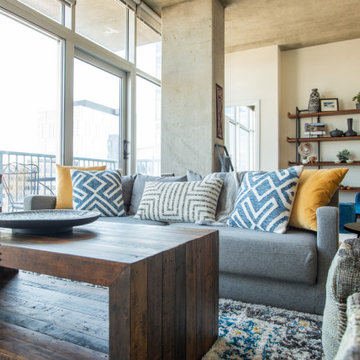
Idées déco pour un petit salon industriel ouvert avec un mur blanc, parquet clair, aucune cheminée et un téléviseur fixé au mur.
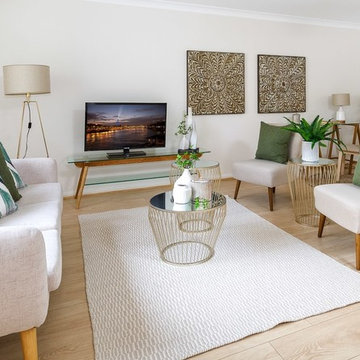
Inspiration pour un petit salon traditionnel ouvert avec un mur blanc et sol en stratifié.
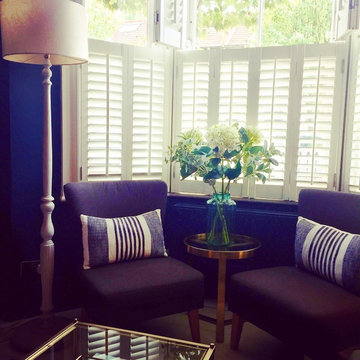
We chose a beautiful inky blue for this London Living room to feel fresh in the daytime when the sun streams in and cozy in the evening when it would otherwise feel quite cold. The colour also complements the original fireplace tiles.
We took the colour across the walls and woodwork, including the alcoves, and skirting boards, to create a perfect seamless finish. Balanced by the white floor, shutters and lampshade there is just enough light to keep it uplifting and atmospheric.
The final additions were a complementary green velvet sofa, luxurious touches of gold and brass and a glass table and mirror to make the room sparkle by bouncing the light from the metallic finishes across the glass and onto the mirror
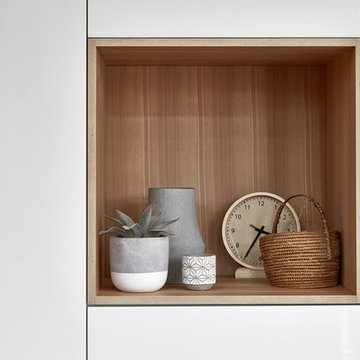
Niche within living room cabinets
Idée de décoration pour un petit salon design ouvert avec un mur blanc, parquet clair et un sol beige.
Idée de décoration pour un petit salon design ouvert avec un mur blanc, parquet clair et un sol beige.

Clients renovating their primary residence first wanted to create an inviting guest house they could call home during their renovation. Traditional in it's original construction, this project called for a rethink of lighting (both through the addition of windows to add natural light) as well as modern fixtures to create a blended transitional feel. We used bright colors in the kitchen to create a big impact in a small space. All told, the result is cozy, inviting and full of charm.
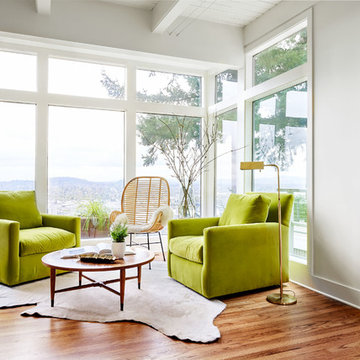
Remodel by Ostmo Construction
Interior Design by Lord Design
Photos by Blackstone Edge Studios
Aménagement d'un petit salon contemporain ouvert avec un mur blanc, un sol en bois brun, un sol marron et une salle de réception.
Aménagement d'un petit salon contemporain ouvert avec un mur blanc, un sol en bois brun, un sol marron et une salle de réception.
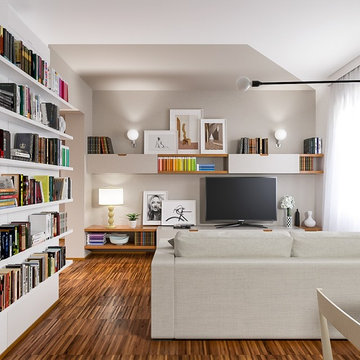
Liadesign
Cette image montre un petit salon design ouvert avec une bibliothèque ou un coin lecture, un mur gris, un sol en bois brun, un téléviseur indépendant et un sol marron.
Cette image montre un petit salon design ouvert avec une bibliothèque ou un coin lecture, un mur gris, un sol en bois brun, un téléviseur indépendant et un sol marron.
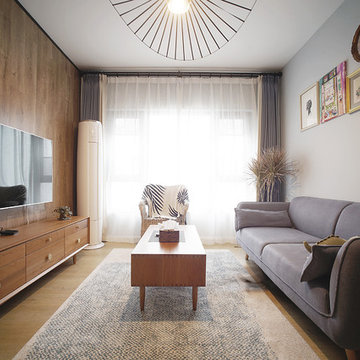
Réalisation d'un petit salon nordique fermé avec une salle de réception, un mur jaune, un sol en bois brun, aucune cheminée, un téléviseur fixé au mur et un sol jaune.
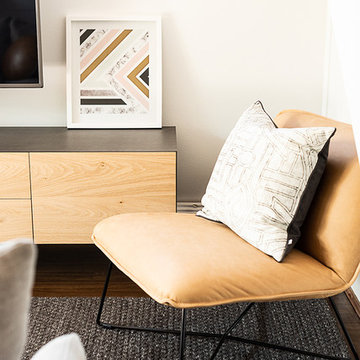
What a lovely kitchen and dining room design project to be involved with. My client had a very clear vision about what she hoped to achieve, and was prepared to invest in quality craftsmanship. The island bench in her kitchen is one of my all time favourites.
Photography by Samantha Mackie.
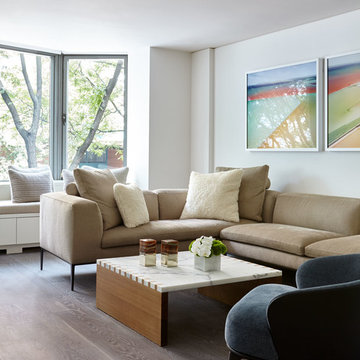
Joshua McHugh
Inspiration pour un petit salon minimaliste ouvert avec un mur blanc, un sol en bois brun, un sol marron et aucun téléviseur.
Inspiration pour un petit salon minimaliste ouvert avec un mur blanc, un sol en bois brun, un sol marron et aucun téléviseur.
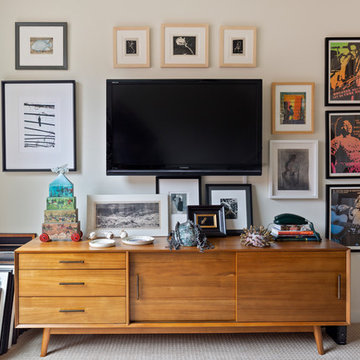
Our design focused on creating a home that acts as an art gallery and an entertaining space without remodeling. Priorities based on our client’s lifestyle. By turning the typical living room into a gallery space we created an area for conversation and cocktails. We tucked the TV watching away into a secondary bedroom. We designed the master bedroom around the artwork over the bed. The low custom bold blue upholstered bed is the main color in that space throwing your attention to the art.
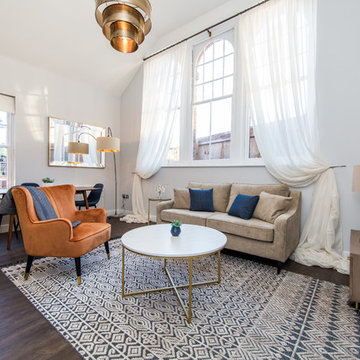
Inspiration pour un petit salon bohème ouvert avec un mur gris, sol en stratifié, aucune cheminée, un téléviseur fixé au mur et un sol marron.
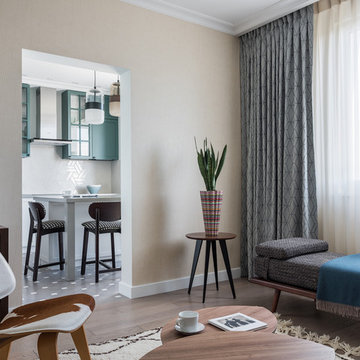
Дизайнер интерьера - Татьяна Архипова, фото - Михаил Лоскутов
Exemple d'un petit salon moderne fermé avec une bibliothèque ou un coin lecture, un mur beige, un sol en bois brun, un téléviseur indépendant et un sol marron.
Exemple d'un petit salon moderne fermé avec une bibliothèque ou un coin lecture, un mur beige, un sol en bois brun, un téléviseur indépendant et un sol marron.
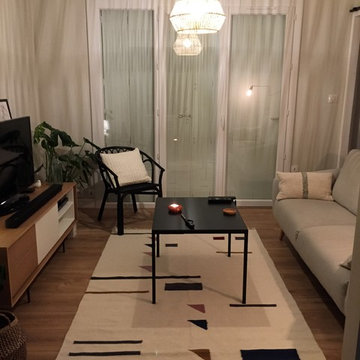
Meuble TV TREKU
Tapis FERM'LIVING
Coussins et applique HOUSE DOCTOR
Exemple d'un petit salon tendance ouvert avec aucune cheminée, un téléviseur indépendant, un mur blanc, parquet clair et un sol marron.
Exemple d'un petit salon tendance ouvert avec aucune cheminée, un téléviseur indépendant, un mur blanc, parquet clair et un sol marron.
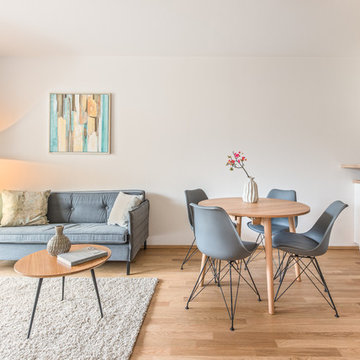
Ralph Orange www.immoshots.de
Idée de décoration pour un petit salon nordique ouvert avec une salle de réception, un mur blanc, un sol en bois brun, aucune cheminée, un téléviseur indépendant et un sol marron.
Idée de décoration pour un petit salon nordique ouvert avec une salle de réception, un mur blanc, un sol en bois brun, aucune cheminée, un téléviseur indépendant et un sol marron.
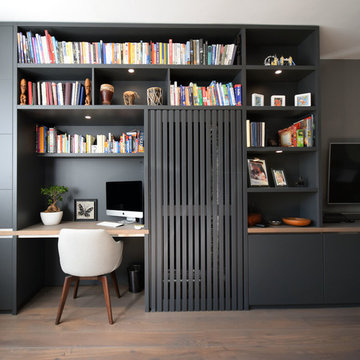
Cette image montre un petit salon minimaliste avec un mur gris, parquet clair, aucune cheminée et un téléviseur fixé au mur.
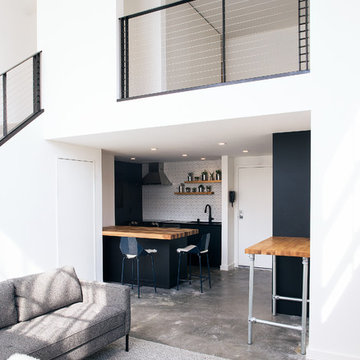
SF Mission District Loft Renovation -- Entry, Living, Kitchen, & Loft
Cette image montre un petit salon mansardé ou avec mezzanine design avec un mur blanc, sol en béton ciré et un sol gris.
Cette image montre un petit salon mansardé ou avec mezzanine design avec un mur blanc, sol en béton ciré et un sol gris.
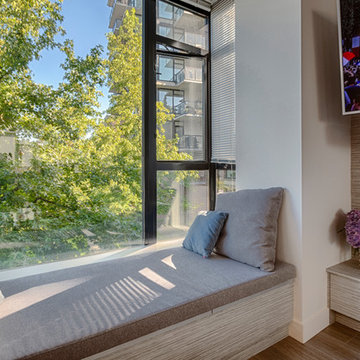
Keith Henderson
Idées déco pour un petit salon contemporain ouvert avec un mur blanc, sol en stratifié et un téléviseur encastré.
Idées déco pour un petit salon contemporain ouvert avec un mur blanc, sol en stratifié et un téléviseur encastré.
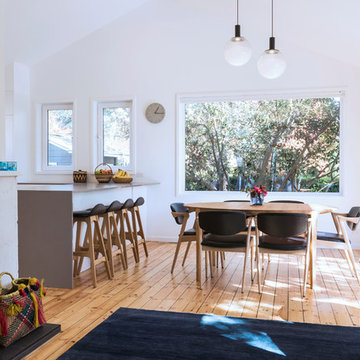
Major alterations to the structure completely changed the way the existing spaces felt and functioned. We worked closely with our engineers to affordably remove the existing flat ceiling in the living room and replace it with a high, pitched ceiling instead. We also removed and replaced the existing windows opening onto the backyard. Where some tall, narrow windows once existed, the entire wall seems to slide away and opens the space directly onto the new, expansive deck. In fair weather, this will functionally double the size of the living areas. This new space feels substantially larger than the existing, despite not actually gaining any ‘new territory’.
The master bedroom received similar treatment, with a large stacking slider opening onto the deck, oriented to keep the views into the room private from the main living areas.
New insulation (to ceilings, walls and under the floors), European uPVC windows and energy efficient blinds hugely increased the sustainability of the house. A cold, draughty house became warm, inviting and cheaper to heat and cool.
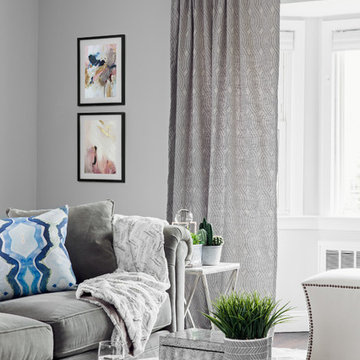
Having a small child, loving to entertain and looking to declutter and kid-proof the gathering spaces of their home in the quaint village of Rockville Centre, Long Island, a stone’s throw from Manhattan, our client’s main objective was to have their living room and den transformed with a family friendly home makeover with mid-century modern tones boasting a formal, yet relaxed spirit
Stepping into the home we found their living room and den both architecturally well appointed yet in need of modern transitional furniture pieces and the pops of color our clients admired, as there was a substantial amount of cool, cold grays in the rooms.
Decor Aid designer Vivian C. approached the design and placement of the pieces sourced to be kid-friendly while remaining sophisticated and practical for entertaining.
“We played off of the clients love for blush pinks, mid-century modern and turquoise. We played with the use of gold and silver metals to mix it up.”
In the living room, we used the prominent bay window and its illuminating natural light as the main architectural focal point, while the fireplace and mantels soft white tone helped inform the minimalist color palette for which we styled the room around.
To add warmth to the living room we played off of the clients love for blush pinks and turquoise while elevating the room with flashes of gold and silver metallic pieces. For a sense of play and to tie the space together we punctuated the kid-friendly living room with an eclectic juxtaposition of colors and materials, from a beautifully patchworked geometric cowhide rug from All Modern, to a whimsical mirror placed over an unexpected, bold geometric credenza, to the blush velvet barrel chair and abstract blue watercolor pillows.
“When sourcing furniture and objects, we chose items that had rounded edges and were shatter proof as it was vital to keep each room’s decor childproof.” Vivian ads.
Their vision for the den remained chic, with comfort and practical functionality key to create an area for the young family to come together.
For the den, our main challenge was working around the pre-existing dark gray sectional sofa. To combat its chunkiness, we played off of the hues in the cubist framed prints placed above and focused on blue and orange accents which complement and play off of each other well. We selected orange storage ottomans in easy to clean, kid-friendly leather to maximize space and functionality. To personalize the appeal of the den we included black and white framed family photos. In the end, the result created a fun, relaxed space where our clients can enjoy family moments or watch a game while taking in the scenic view of their backyard.
For harmony between the rooms, the overall tone for each room is mid-century modern meets bold, yet classic contemporary through the use of mixed materials and fabrications including marble, stone, metals and plush velvet, creating a cozy yet sophisticated enough atmosphere for entertaining family and friends and raising a young children.
“The result od this family friendly room was really fantastic! Adding some greenery, more pillows and throws really made the space pop.” Vivian C. Decor Aid’s Designer
Idées déco de petits salons
15