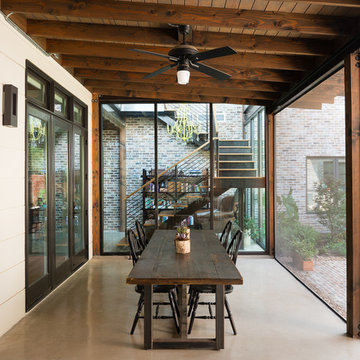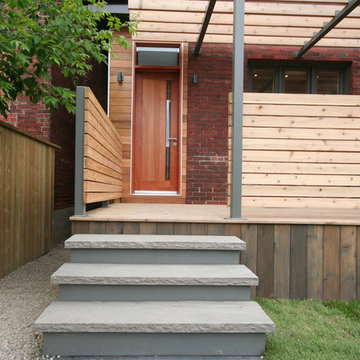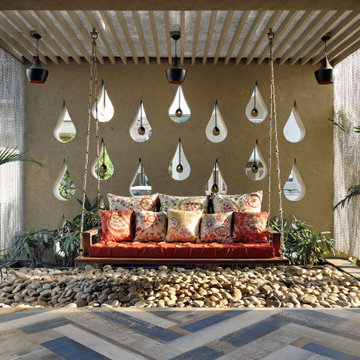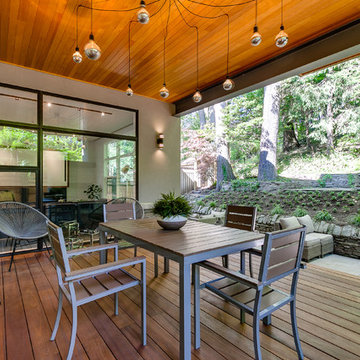Idées déco de porches d'entrée de maison contemporains
Trier par :
Budget
Trier par:Populaires du jour
61 - 80 sur 15 025 photos
1 sur 2
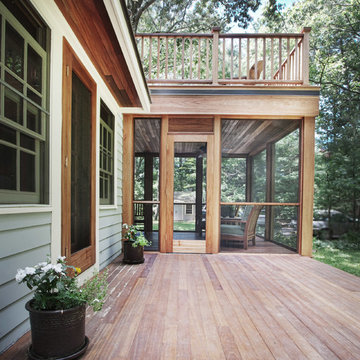
Idée de décoration pour un porche d'entrée de maison arrière design de taille moyenne avec une moustiquaire, une terrasse en bois et une extension de toiture.
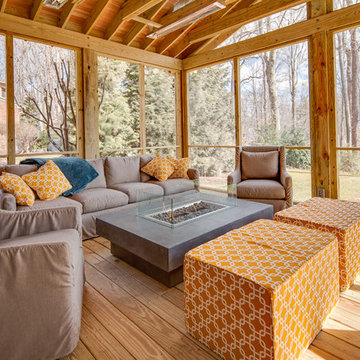
Cette photo montre un très grand porche d'entrée de maison arrière tendance avec une moustiquaire, une terrasse en bois et une extension de toiture.
Trouvez le bon professionnel près de chez vous
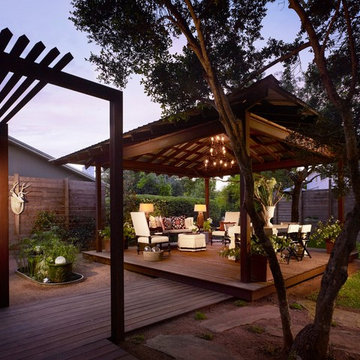
Design: Ryan Jackson
Photographs: Casey Dunn
Cette image montre un porche d'entrée de maison design.
Cette image montre un porche d'entrée de maison design.
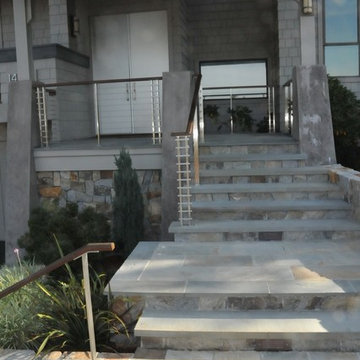
The front path and steps take you up through a garden defined by several low stone retaining walls. Thick bluestone slabs create the step treads and borders the quartzite landings. The sleek stainless steel cable railing posts echo the silvery quartzite.
photo: Diane Hayford
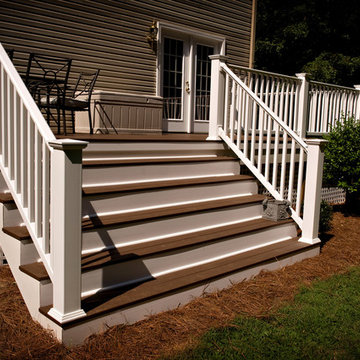
We removed the old, dilapidated wood deck and installed this fresh, new deck featuring Azek Decking Products. We also trimmed the gable to the front porch stoop with Azek Trim Products.
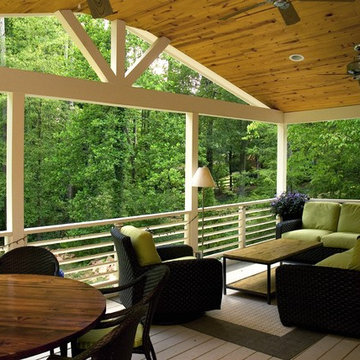
Buxton Photography
The homeowners recently married and adopted three young sisters from South Georgia. They kept all three sisters together so they could grow up as a family. The need for more space was obvious. They desperately needed more room for the new family so they contracted with Neighbors Home to construct a two story addition, which included a huge updated kitchen, a sitting room with a see through fireplace, a playroom for the girls, another bedroom and a workshop for dad. We took out the back wall of the house, installed engineered beams and converted the old kitchen into the dining room. The project also included an amazing covered porch and grill deck.
We replaced all of the windows on the house with Pella Windows and updated all of the siding to James Hardie siding.
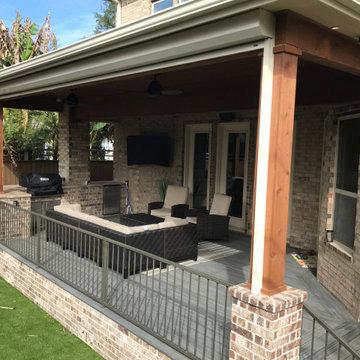
Custom roof and deck extension off of the back of the house in the Bellaire, Texas area. Patio cover was complete with an outdoor kitchen and a Island mist Trex deck with brick skirting.
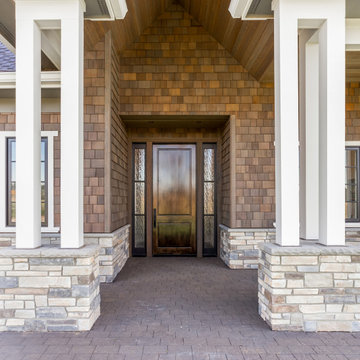
Réalisation d'un grand porche d'entrée de maison avant design avec des pavés en béton et une extension de toiture.
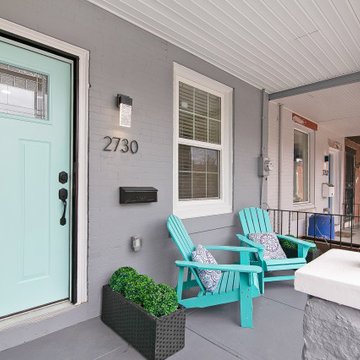
Idée de décoration pour un porche d'entrée de maison avant design de taille moyenne avec une dalle de béton et une extension de toiture.
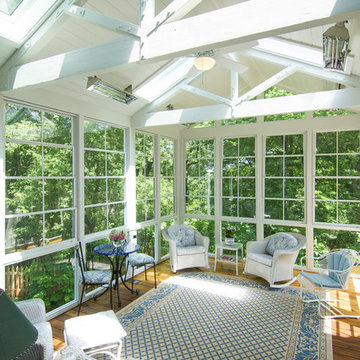
Aménagement d'un grand porche d'entrée de maison arrière contemporain avec une moustiquaire et une extension de toiture.
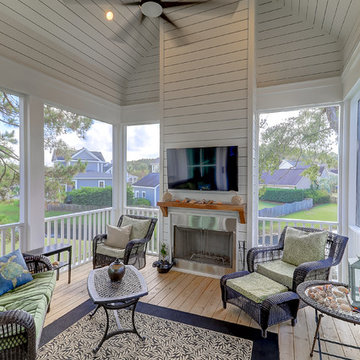
As entertainers, the homeowners embraced the concept of combining two living spaces into one, which was made possible by installing a PGT sliding door. These doors slide back into themselves, opening up the indoors to the outdoor deck space with fireplace. Guests also enjoy waterway views made possible by the Juliet balcony off the front bedroom of the home, and the very large man-cave under the hom
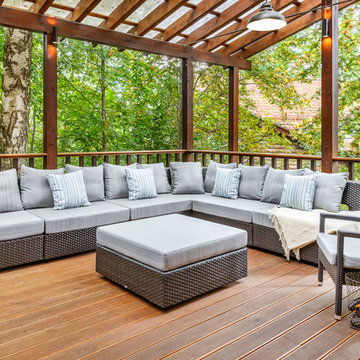
Открытая терраса в загородном бревенчатом доме. Авторы Диана Генералова, Марина Каманина, фотограф Михаил Калинин
Cette image montre un grand porche d'entrée de maison latéral design avec une extension de toiture.
Cette image montre un grand porche d'entrée de maison latéral design avec une extension de toiture.
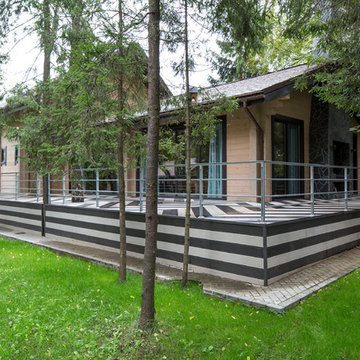
студия TS Design | Тарас Безруков и Стас Самкович
Idées déco pour un porche d'entrée de maison latéral contemporain avec une terrasse en bois.
Idées déco pour un porche d'entrée de maison latéral contemporain avec une terrasse en bois.
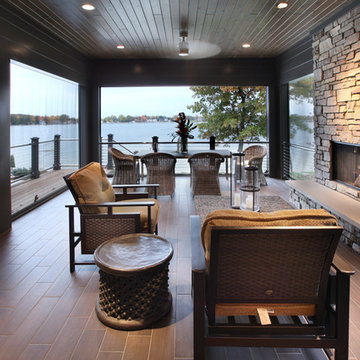
The Hasserton is a sleek take on the waterfront home. This multi-level design exudes modern chic as well as the comfort of a family cottage. The sprawling main floor offers homeowners areas to lounge, a spacious kitchen, a formal dining room, access to outdoor living, and a luxurious master bedroom suite. The upper level features two additional bedrooms and a loft, while the lower level is the entertainment center of the home.
With any lakefront home, one of the most important design elements is to preserve the views of the lake. With the addition of Phantom’s motorized retractable screens, the designer was able to blend indoor and outdoor living spaces and ensure the homeowner can enjoy maximum views of the waterfront and enjoy their patio without having to worry about insects.
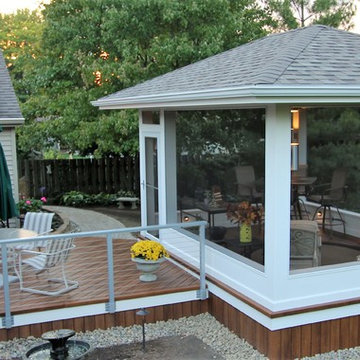
Idée de décoration pour un porche d'entrée de maison arrière design de taille moyenne avec une moustiquaire, une terrasse en bois et une extension de toiture.
Idées déco de porches d'entrée de maison contemporains
4
