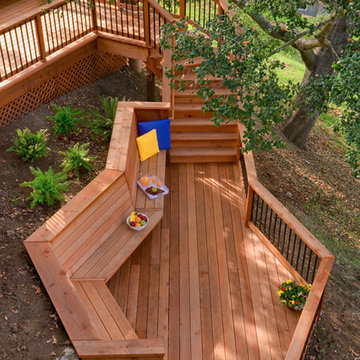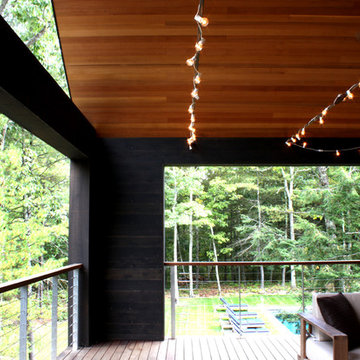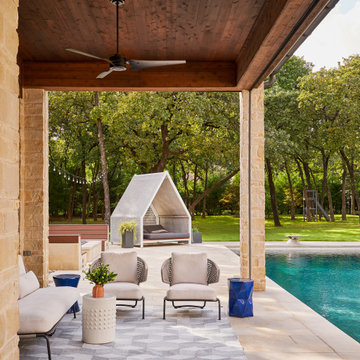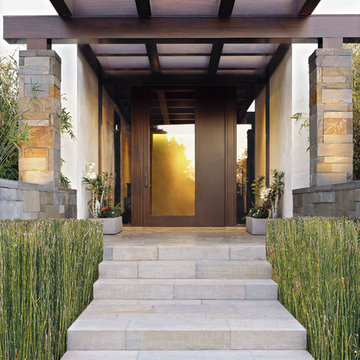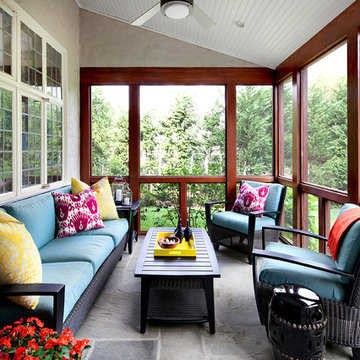Idées déco de porches d'entrée de maison contemporains
Trier par :
Budget
Trier par:Populaires du jour
101 - 120 sur 15 040 photos
1 sur 2
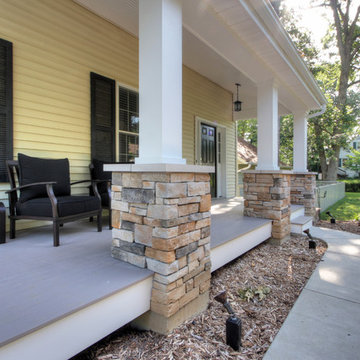
A Webster Groves, MO home reaches full potential with the addition of a shady front porch. Wood columns with cultured stone bases add texture, and a gently curving sidewalk leads to the Azek floor. Stone pavers create raised flower beds on either side of the porch.
Photos by Toby Weiss for MBA.
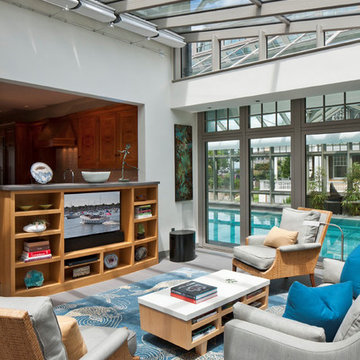
A desire for a more modern and zen-like environment in a historical, turn of the century stone and stucco house was the drive and challenge for this sophisticated Siemasko + Verbridge Interiors project. Along with a fresh color palette, new furniture is woven with antiques, books, and artwork to enliven the space. Carefully selected finishes enhance the openness of the glass pool structure, without competing with the grand ocean views. Thoughtfully designed cabinetry and family friendly furnishings, including a kitchenette, billiard area, and home theater, were designed for both kids and adults.
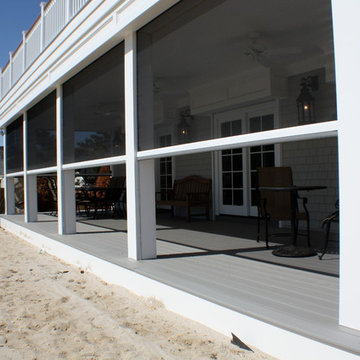
This New Jersey Beach house has Motorized retractable Screens and Hurricane Shutters to protect the home from Insects and the weather.
Cette photo montre un porche d'entrée de maison arrière tendance de taille moyenne avec une moustiquaire, une terrasse en bois et une extension de toiture.
Cette photo montre un porche d'entrée de maison arrière tendance de taille moyenne avec une moustiquaire, une terrasse en bois et une extension de toiture.
Trouvez le bon professionnel près de chez vous
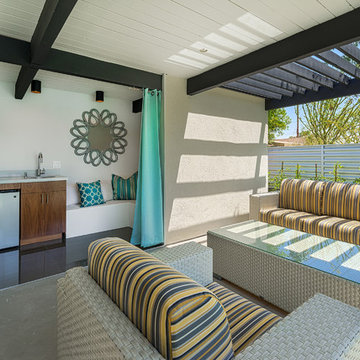
Mid Century Palm Springs Outdoor Cabana, Pool house,
Réalisation d'un porche d'entrée de maison design.
Réalisation d'un porche d'entrée de maison design.
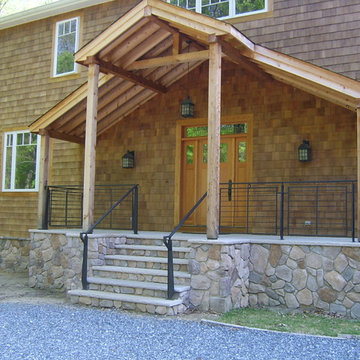
Front porch contemporary metal railings fabricated and installed by Capozzoli Stairworks. Project location: Medford, NJ. For more info please visit our website www.thecapo.us or contact us at 609-635-1265.
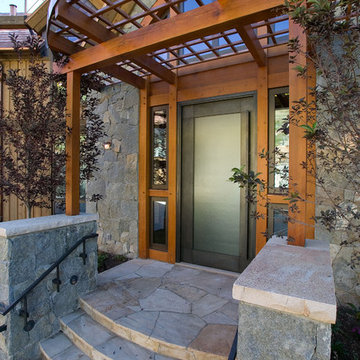
© dann coffey
Aménagement d'un porche d'entrée de maison contemporain avec une pergola.
Aménagement d'un porche d'entrée de maison contemporain avec une pergola.
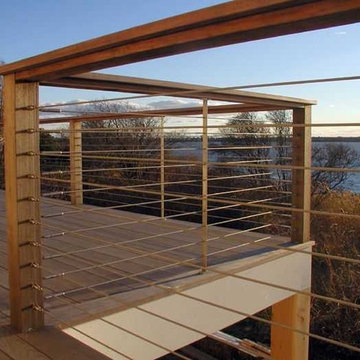
Stainless steel cable rail system on exterior deck with spreader bars between the newels.
Idées déco pour un porche d'entrée de maison contemporain.
Idées déco pour un porche d'entrée de maison contemporain.
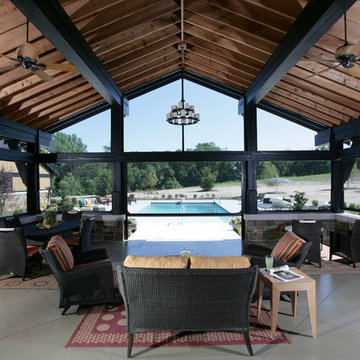
The screened porch served as the catalyst for much of the main level design and can be seen from most of the rooms. The four-season area houses a pool, hot tub, fire pit, mini bar and other outdoor amenities designed to complement the family’s active social life.
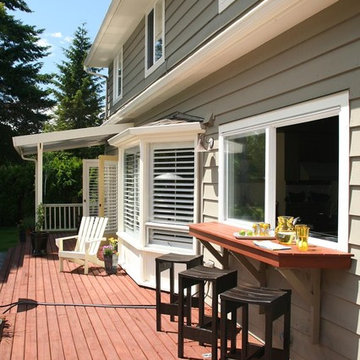
Idée de décoration pour un grand porche d'entrée de maison arrière design avec une terrasse en bois.
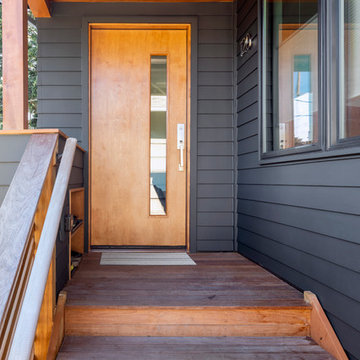
Gray front porch with wood accents and door.
© Cindy Apple Photography
Réalisation d'un petit porche d'entrée de maison avant design avec une extension de toiture.
Réalisation d'un petit porche d'entrée de maison avant design avec une extension de toiture.
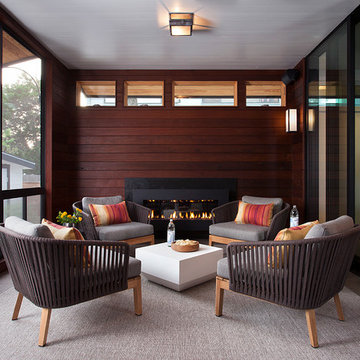
Screened-in back porch offers the beauty of indoor-outdoor living. Raynn Ford Photography
Cette image montre un porche d'entrée de maison arrière design avec une moustiquaire et une extension de toiture.
Cette image montre un porche d'entrée de maison arrière design avec une moustiquaire et une extension de toiture.
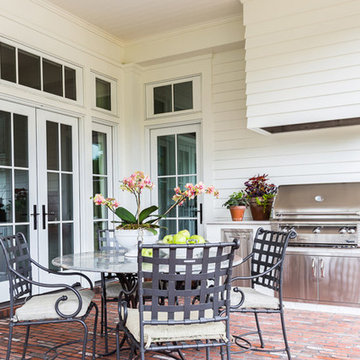
Beautiful Embers summer kitchen that overlooks the gorgeous courtyard with LED landscape lighting.
Photo: Alyssa Rosenheck
Aménagement d'un grand porche d'entrée de maison arrière contemporain avec une cuisine d'été, des pavés en brique et une extension de toiture.
Aménagement d'un grand porche d'entrée de maison arrière contemporain avec une cuisine d'été, des pavés en brique et une extension de toiture.
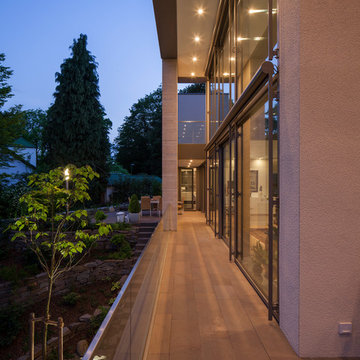
Henning Rogge
Exemple d'un grand porche d'entrée de maison avant tendance avec des pavés en pierre naturelle et une extension de toiture.
Exemple d'un grand porche d'entrée de maison avant tendance avec des pavés en pierre naturelle et une extension de toiture.
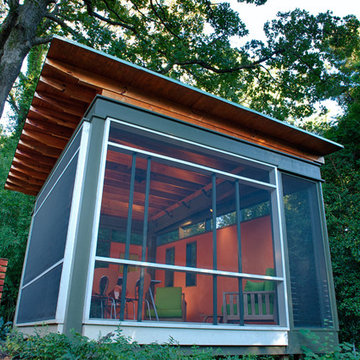
Steve Robinson
Cette image montre un porche d'entrée de maison arrière design de taille moyenne avec une moustiquaire, une terrasse en bois et une extension de toiture.
Cette image montre un porche d'entrée de maison arrière design de taille moyenne avec une moustiquaire, une terrasse en bois et une extension de toiture.
Idées déco de porches d'entrée de maison contemporains
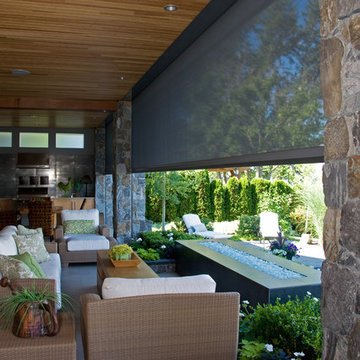
Located in Kelowna, BC, this private residence takes summer living completely outdoors. With lush gardens, fire pit, water feature and views to Okanagan Lake, the homeowners have turned their back porch to a true retreat.
Well known for hot summers, the residents of the Okanagan area enjoy warm weather from early spring until late fall. The homeowners required a solution that would provide shade from the sun and protection from insects, while retaining the views to the lake and the gardens.
In order to make the most of their back porch, homeowners selected Phantom’s motorized retractable screens that provide shelter from the blazing summer sun and do not block views to the outside or the fresh breeze from the lake. The selected mesh — E-Screen 7510 — offers maximum sun control and UV blockage, thereby maintaining cooler temperatures within the screened area. The motorized screens were recessed into the porch columns, staying out of sight unless lowered.
6
