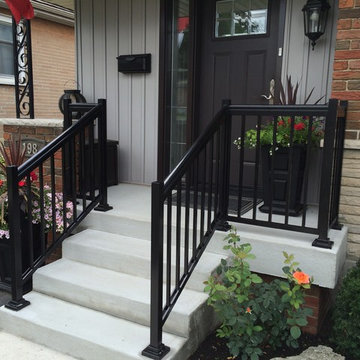Idées déco de porches d'entrée de maison contemporains
Trier par :
Budget
Trier par:Populaires du jour
1 - 20 sur 15 060 photos
1 sur 2
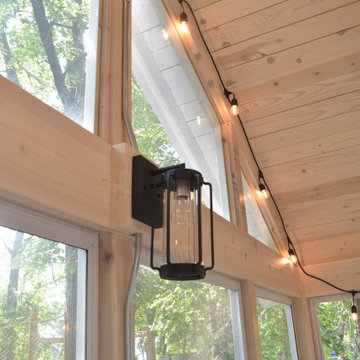
Cette image montre un porche d'entrée de maison arrière design avec une moustiquaire.
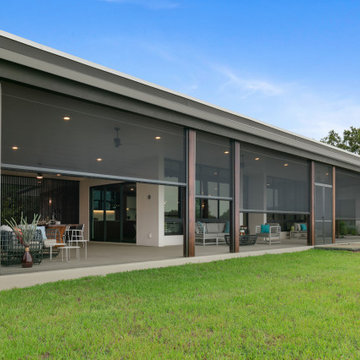
automated screens
Aménagement d'un très grand porche d'entrée de maison arrière contemporain avec une moustiquaire, une dalle de béton et une extension de toiture.
Aménagement d'un très grand porche d'entrée de maison arrière contemporain avec une moustiquaire, une dalle de béton et une extension de toiture.
Trouvez le bon professionnel près de chez vous
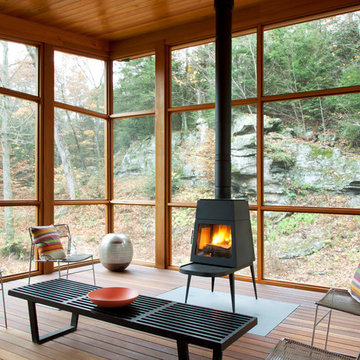
Rachael Stollar
Cette photo montre un porche d'entrée de maison tendance avec un foyer extérieur, une terrasse en bois et une extension de toiture.
Cette photo montre un porche d'entrée de maison tendance avec un foyer extérieur, une terrasse en bois et une extension de toiture.
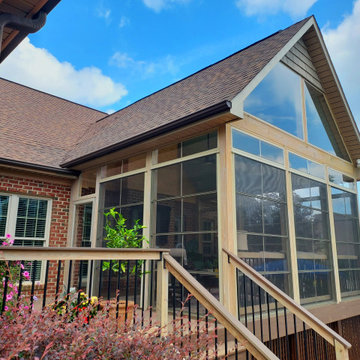
This Greensboro 3-season room is perfectly paired with a custom TimberTech AZEK deck, offering this family the best of both worlds in outdoor living. EZE-Breeze windows allow for this screen porch to be transformed into a cozy sunroom on cool days, with a sunlight-filled, enclosed outdoor living space.
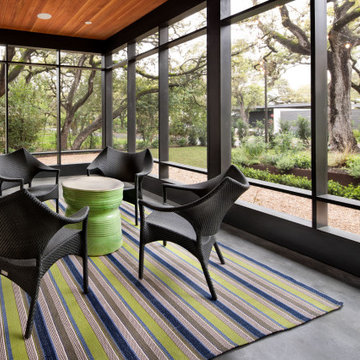
The screened porch, provides a protected space to enjoy the outdoors. The tinted concrete floor is a demur and clever touch, respecting the project color scheme yet providing color and texture variation.
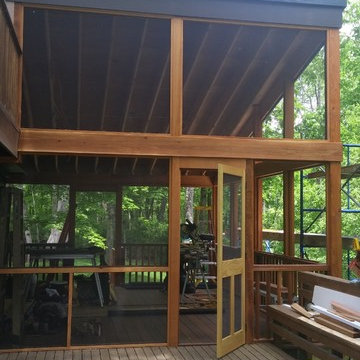
Large Screened Porch Addition with Access to Existing Deck
Inspiration pour un porche d'entrée de maison arrière design de taille moyenne avec une moustiquaire, une terrasse en bois et une extension de toiture.
Inspiration pour un porche d'entrée de maison arrière design de taille moyenne avec une moustiquaire, une terrasse en bois et une extension de toiture.
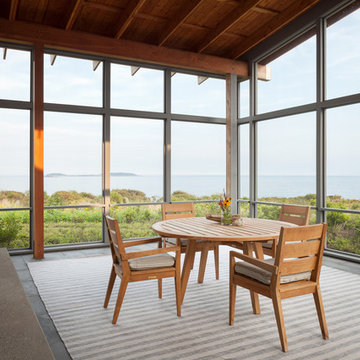
Trent Bell Photography
Aménagement d'un grand porche d'entrée de maison arrière contemporain avec une moustiquaire, des pavés en pierre naturelle et une extension de toiture.
Aménagement d'un grand porche d'entrée de maison arrière contemporain avec une moustiquaire, des pavés en pierre naturelle et une extension de toiture.
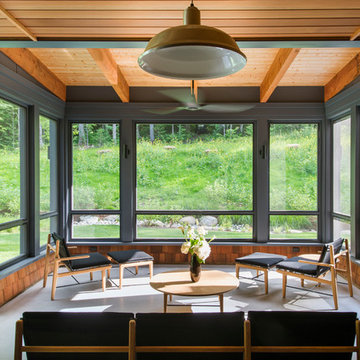
This house is discreetly tucked into its wooded site in the Mad River Valley near the Sugarbush Resort in Vermont. The soaring roof lines complement the slope of the land and open up views though large windows to a meadow planted with native wildflowers. The house was built with natural materials of cedar shingles, fir beams and native stone walls. These materials are complemented with innovative touches including concrete floors, composite exterior wall panels and exposed steel beams. The home is passively heated by the sun, aided by triple pane windows and super-insulated walls.
Photo by: Nat Rea Photography
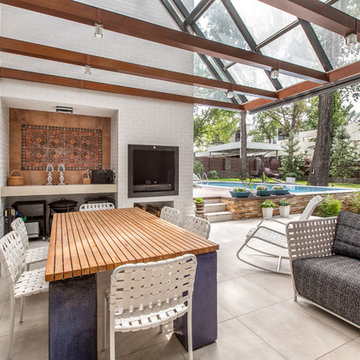
Летняя кухня со столовой зоной. Отличное место, которое дарит нам возможность трапезничать на свежем воздухе.
Авторы: Чаплыгина Дарья, Пеккер Юлия
Exemple d'un grand porche d'entrée de maison latéral tendance avec une cuisine d'été et une extension de toiture.
Exemple d'un grand porche d'entrée de maison latéral tendance avec une cuisine d'été et une extension de toiture.
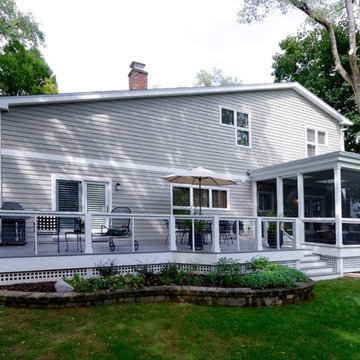
New deck and screened porch overlooking back yard. All structural wood is completely covered in composite trim and decking for a long lasting, easy to maintain structure. Custom composite handrails and stainless steel cables provide a nearly uninterrupted view of the back yard.
Architecture and photography by Omar Gutiérrez, NCARB
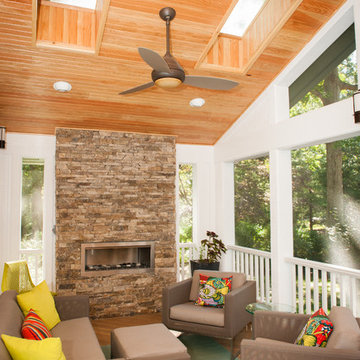
Cette image montre un grand porche d'entrée de maison design avec une moustiquaire, une terrasse en bois et une extension de toiture.
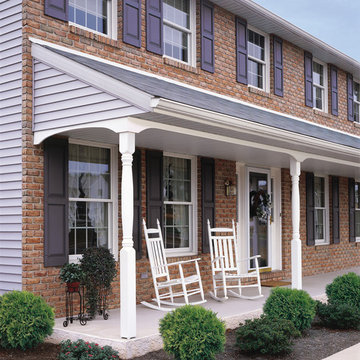
Certainteed EverNew Porch Post
Réalisation d'un porche d'entrée de maison avant design de taille moyenne avec une dalle de béton et une extension de toiture.
Réalisation d'un porche d'entrée de maison avant design de taille moyenne avec une dalle de béton et une extension de toiture.
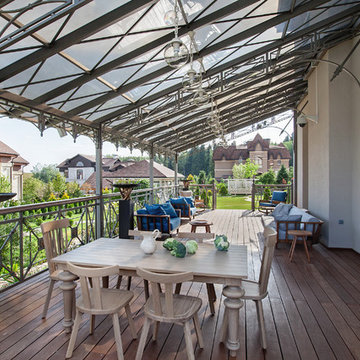
фотограф Д. Лившиц
Idée de décoration pour un grand porche d'entrée de maison latéral design avec une extension de toiture et une terrasse en bois.
Idée de décoration pour un grand porche d'entrée de maison latéral design avec une extension de toiture et une terrasse en bois.
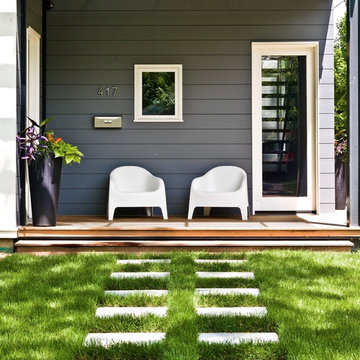
Cynthia Lynn
Idée de décoration pour un petit porche d'entrée de maison avant design avec une terrasse en bois et une extension de toiture.
Idée de décoration pour un petit porche d'entrée de maison avant design avec une terrasse en bois et une extension de toiture.
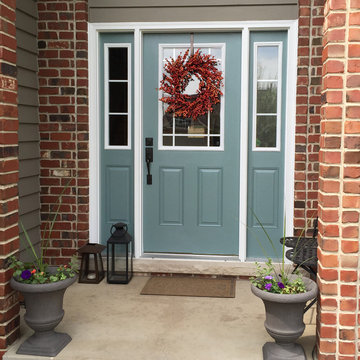
Updated front door with new windows and paint.
Inspiration pour un grand porche d'entrée de maison avant design avec une dalle de béton.
Inspiration pour un grand porche d'entrée de maison avant design avec une dalle de béton.
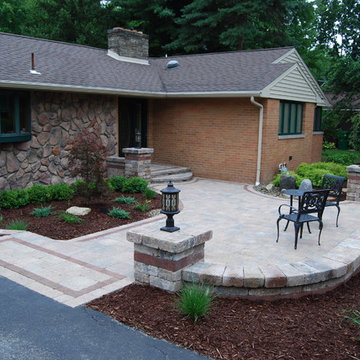
After
Cette photo montre un porche d'entrée de maison avant tendance de taille moyenne avec des pavés en brique.
Cette photo montre un porche d'entrée de maison avant tendance de taille moyenne avec des pavés en brique.
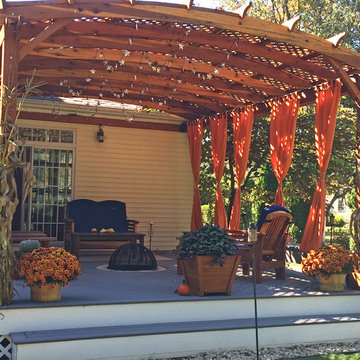
We offer a variety of sizing options with our arched pergola kits, and can custom-fit them to meet your specifications and needs. Each pergola comes guaranteed with a warranty from 10-30 years (depending on wood type), and is designed with unmatched precision craftsmanship and quality.
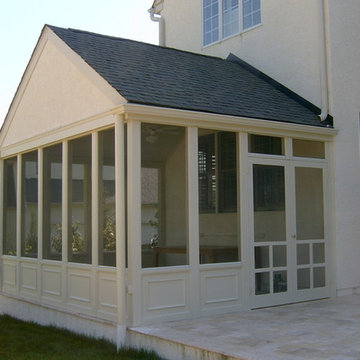
Renovation of existing rear screened porch. Project located in Wayne, PA.
Cette image montre un porche d'entrée de maison arrière design de taille moyenne avec une moustiquaire, des pavés en pierre naturelle et une extension de toiture.
Cette image montre un porche d'entrée de maison arrière design de taille moyenne avec une moustiquaire, des pavés en pierre naturelle et une extension de toiture.
Idées déco de porches d'entrée de maison contemporains
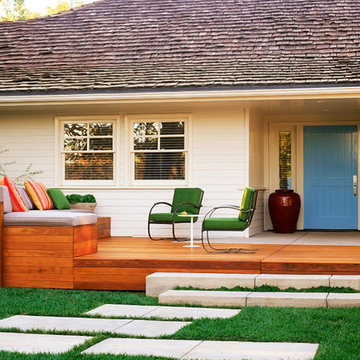
Tinted concrete pavers lead to an eco-friendly ipe wood deck overlooking the front garden.
photo: Lisa Romerein
Cette image montre un grand porche d'entrée de maison avant design avec une terrasse en bois.
Cette image montre un grand porche d'entrée de maison avant design avec une terrasse en bois.
1
