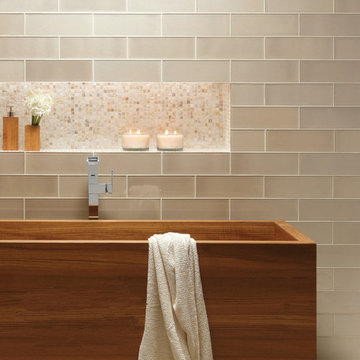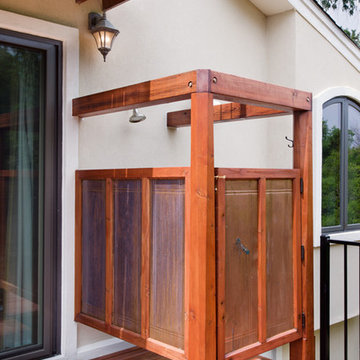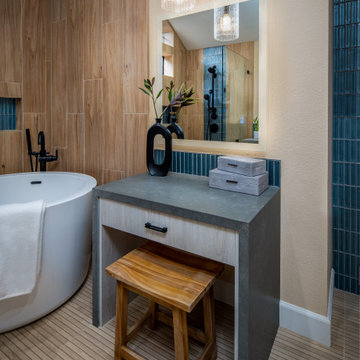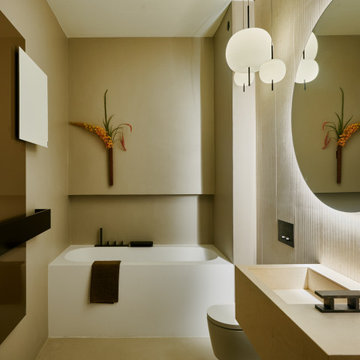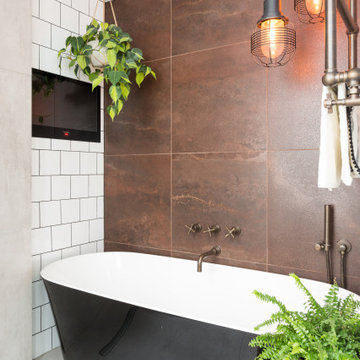Idées déco de salles de bain asiatiques
Trier par :
Budget
Trier par:Populaires du jour
81 - 100 sur 8 904 photos
1 sur 3
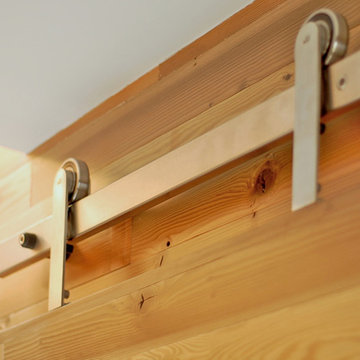
Small bath remodel inspired by Japanese Bath houses. Wood for walls was salvaged from a dock found in the Willamette River in Portland, Or.
Jeff Stern/In Situ Architecture
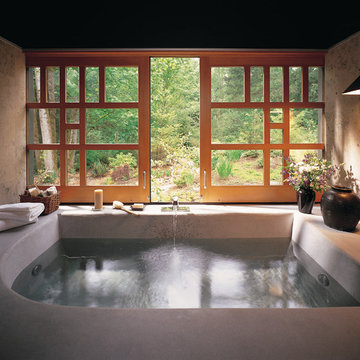
Michael Jensen Photography -
This asian influenced contemporary home features Quantum’s custom wood Euro Series Windows. Of particular architectural note are the custom Lift & Slide partition panels flanking the master bath. The pocketing window panels measure just under 5 feet tall and slide along tracks to disappear into the exterior walls. This configuration allows for a virtually unobstructed 10 foot opening with which the homeowners can experience the outdoors from within.
Leading into the dining room are a pair of 4 panel interior sliding doors. Mirroring these same panel specifications are the exterior doors. Here at the home’s main entrance are double Hinged doors inlaid with obscured glass and flanked with top awning architectural windows.
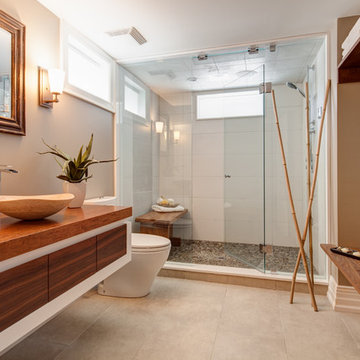
Lower level zen bathroom
Aménagement d'une salle de bain asiatique avec une vasque, un plan de toilette en bois, un plan de toilette marron et une fenêtre.
Aménagement d'une salle de bain asiatique avec une vasque, un plan de toilette en bois, un plan de toilette marron et une fenêtre.
Trouvez le bon professionnel près de chez vous
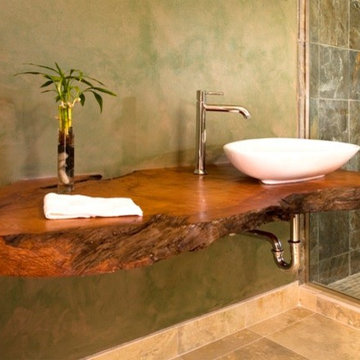
Space enlarging glass shower enclosure allows light to pass backand forth to the sink area. Unusual shaped sink sits on a live edged redwood counter.
Photo taken by Roger Turk

Designed & Constructed by Schotland Architecture & Construction. Photos by Paul S. Bartholomew Photography.
This project is featured in the August/September 2013 issue of Design NJ Magazine (annual bath issue).
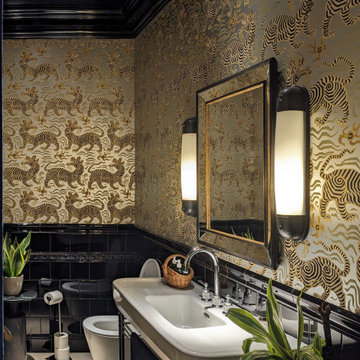
Cette photo montre une salle de bain asiatique avec un plan vasque, un sol beige, meuble simple vasque et du papier peint.
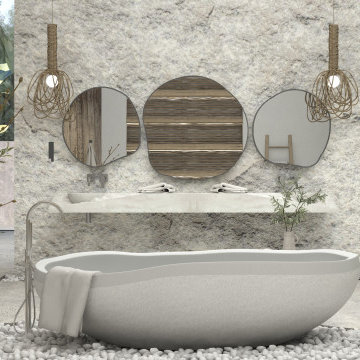
Embarking on the design journey of Wabi Sabi Refuge, I immersed myself in the profound quest for tranquility and harmony. This project became a testament to the pursuit of a tranquil haven that stirs a deep sense of calm within. Guided by the essence of wabi-sabi, my intention was to curate Wabi Sabi Refuge as a sacred space that nurtures an ethereal atmosphere, summoning a sincere connection with the surrounding world. Deliberate choices of muted hues and minimalist elements foster an environment of uncluttered serenity, encouraging introspection and contemplation. Embracing the innate imperfections and distinctive qualities of the carefully selected materials and objects added an exquisite touch of organic allure, instilling an authentic reverence for the beauty inherent in nature's creations. Wabi Sabi Refuge serves as a sanctuary, an evocative invitation for visitors to embrace the sublime simplicity, find solace in the imperfect, and uncover the profound and tranquil beauty that wabi-sabi unveils.

Jean Bai / Konstrukt Photo
Cette photo montre une salle d'eau asiatique avec une douche double, WC à poser, un carrelage noir, un mur marron, aucune cabine et une fenêtre.
Cette photo montre une salle d'eau asiatique avec une douche double, WC à poser, un carrelage noir, un mur marron, aucune cabine et une fenêtre.
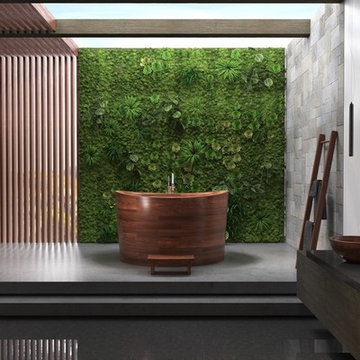
There is nothing else quite like our True Ofuro Duo. This unique, modern take on the traditional Japanese-style bathtub is made for seated soaking of two bathers. So the design incorporates two built-in seats and the depth of the tub has been extended to 27.75” (70.5 cm) to ensure full body immersion for even 6ft (180 cm) plus bathers. The interior ergonomics of this bathtub is all directed to providing effortless comfort and support.
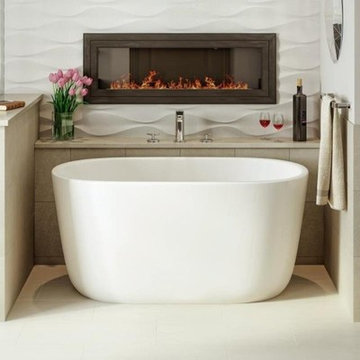
The Lullaby Nano is Aquatica’s take on creating a small deep bathtub that is ideal for a small and space conscious designed bathroom, yet still modern. Smaller than the original and the Lullaby Mini, this Lullaby Nano is the smallest version in our Lullaby series at only 51” inches. This model is a chic but small soaking tub that still has an extra deep interior, ideal for a full-body soak, and its ergonomic design is made to provide ultimate comfort. The solid matte surface of the Lullaby’s AquateX™ material is warm and velvety to the touch. Furthermore, this solid surface bathtub boasts excellent heat retention and durability as well as a chrome-plated drain. If you’re short on space but still want a small deep tub, then this Lullaby Nano is the ideal fit.
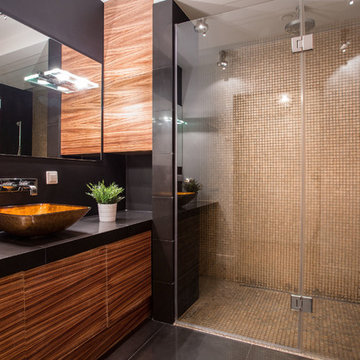
modern Black and touch of brown bathroom with Asian Style
big shower with Glass doors
Idée de décoration pour une petite salle de bain principale asiatique en bois foncé avec un placard en trompe-l'oeil, une baignoire d'angle, une douche à l'italienne, WC à poser, un carrelage blanc, des carreaux de béton, un mur blanc, un sol en carrelage de céramique, une vasque, un plan de toilette en granite, un sol noir et une cabine de douche à porte coulissante.
Idée de décoration pour une petite salle de bain principale asiatique en bois foncé avec un placard en trompe-l'oeil, une baignoire d'angle, une douche à l'italienne, WC à poser, un carrelage blanc, des carreaux de béton, un mur blanc, un sol en carrelage de céramique, une vasque, un plan de toilette en granite, un sol noir et une cabine de douche à porte coulissante.
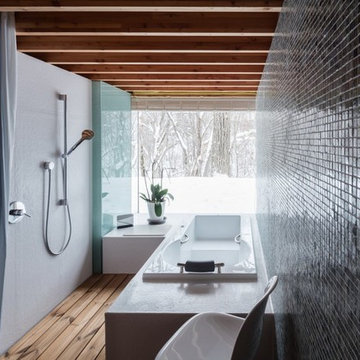
2015
SAPPORO
Photo : Koji SAKAI , Makoto SUZUKI
Aménagement d'une salle de bain principale asiatique avec une baignoire posée, un espace douche bain, un mur noir, parquet clair et une cabine de douche avec un rideau.
Aménagement d'une salle de bain principale asiatique avec une baignoire posée, un espace douche bain, un mur noir, parquet clair et une cabine de douche avec un rideau.
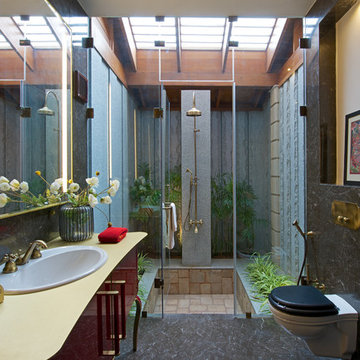
Cette photo montre une salle de bain asiatique en bois foncé de taille moyenne avec un placard à porte plane, WC suspendus, un lavabo posé, une cabine de douche à porte battante et un mur en pierre.

Jane removed the existing tub to make way for a large walk-in shower, complete with an eye-catching contemporary shower panel, contrasting natural bamboo and sleek stainless steel. The rectangular porcelain tile with a bamboo effect was installed vertically to add visual height, while paired with a stone and glass mosaic tile in a wrapped stripe for interest. The glass block window streams natural light through the door-less shower entrance, and can be seen from the bedroom.
To continue the functional clean lines, a large vanity with a travertine countertop and integrated double stone sinks was installed.
Photography - Grey Crawford
Idées déco de salles de bain asiatiques
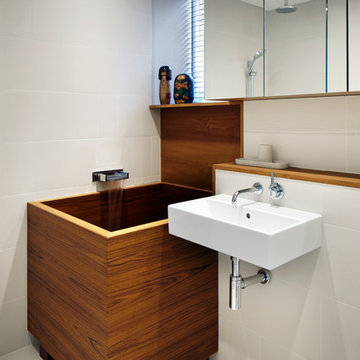
Jack Hobhouse
Exemple d'une salle de bain asiatique avec un lavabo suspendu, un bain japonais et un carrelage beige.
Exemple d'une salle de bain asiatique avec un lavabo suspendu, un bain japonais et un carrelage beige.
5
