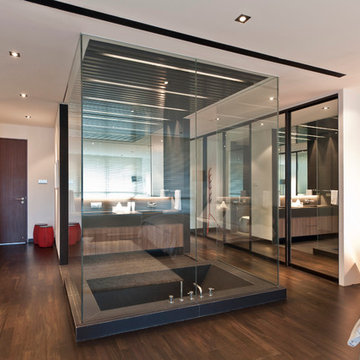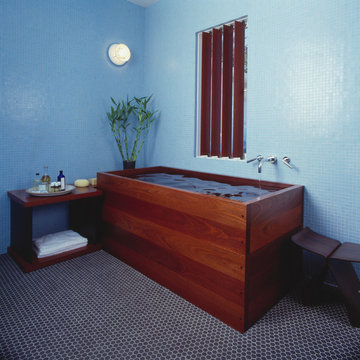Idées déco de salles de bain avec un bain japonais
Trier par :
Budget
Trier par:Populaires du jour
221 - 240 sur 2 401 photos
1 sur 4

Japanese Tea House featuring Japanese Soaking tub and combined shower and tub bathing area. Design by Trilogy Partners Photos Roger Wade featured in Architectural Digest May 2010
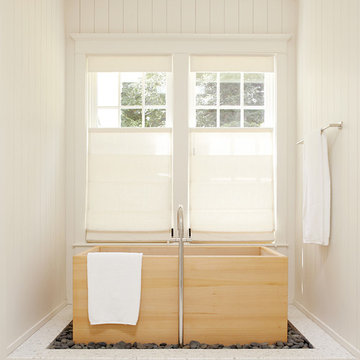
This Mill Valley residence under the redwoods was conceived and designed for a young and growing family. Though technically a remodel, the project was in essence new construction from the ground up, and its clean, traditional detailing and lay-out by Chambers & Chambers offered great opportunities for our talented carpenters to show their stuff. This home features the efficiency and comfort of hydronic floor heating throughout, solid-paneled walls and ceilings, open spaces and cozy reading nooks, expansive bi-folding doors for indoor/ outdoor living, and an attention to detail and durability that is a hallmark of how we build.
Photographer: John Merkyl Architect: Barbara Chambers of Chambers + Chambers in Mill Valley

This typical 70’s bathroom with a sunken tile bath and bright wallpaper was transformed into a Zen-like luxury bath. A custom designed Japanese soaking tub was built with its water filler descending from a spout in the ceiling, positioned next to a nautilus shaped shower with frameless curved glass lined with stunning gold toned mosaic tile. Custom built cedar cabinets with a linen closet adorned with twigs as door handles. Gorgeous flagstone flooring and customized lighting accentuates this beautiful creation to surround yourself in total luxury and relaxation.
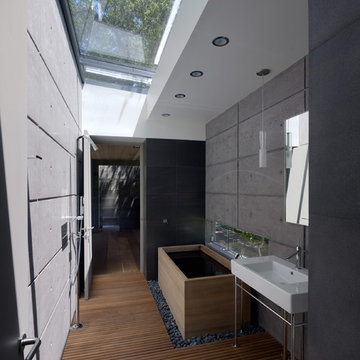
Tim Griffth
Exemple d'une petite salle de bain moderne avec un bain japonais, un sol en bois brun, une douche à l'italienne et un plan vasque.
Exemple d'une petite salle de bain moderne avec un bain japonais, un sol en bois brun, une douche à l'italienne et un plan vasque.

Idées déco pour une grande salle de bain principale rétro avec un placard à porte plane, des portes de placards vertess, un bain japonais, une douche ouverte, un carrelage vert, des carreaux de céramique, un sol en carrelage de céramique, un plan de toilette en terrazzo, un sol vert, une cabine de douche à porte battante, un plan de toilette vert, meuble-lavabo sur pied, poutres apparentes et du lambris de bois.
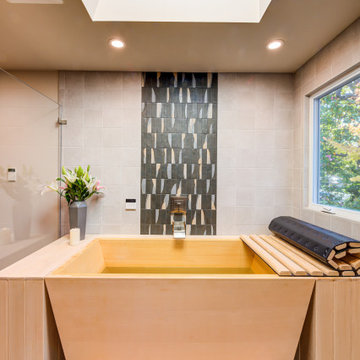
A Japanese style wet room inspired by a custom handmade Ofuro deep soaking tub made from cedar - truly soothing natural materials, a waterfall tub filler and earth tone tile afford the owners a spa feel in their primary bath.

These first-time parents wanted to create a sanctuary in their home, a place to retreat and enjoy some self-care after a long day. They were inspired by the simplicity and natural elements found in wabi-sabi design so we took those basic elements and created a spa-like getaway.

Master Suite features his and hers separate floating vanities, wall-mounted sink faucets, and a modern soaking tub.
Photos: Reel Tour Media
Cette image montre une grande salle de bain principale design avec un placard à porte plane, des portes de placard blanches, un bain japonais, une douche double, WC à poser, un carrelage gris, une cabine de douche à porte battante, un banc de douche, meuble double vasque, meuble-lavabo suspendu, du carrelage en marbre, un mur gris, un sol en marbre, un lavabo encastré, un plan de toilette en marbre, un sol gris et un plan de toilette gris.
Cette image montre une grande salle de bain principale design avec un placard à porte plane, des portes de placard blanches, un bain japonais, une douche double, WC à poser, un carrelage gris, une cabine de douche à porte battante, un banc de douche, meuble double vasque, meuble-lavabo suspendu, du carrelage en marbre, un mur gris, un sol en marbre, un lavabo encastré, un plan de toilette en marbre, un sol gris et un plan de toilette gris.
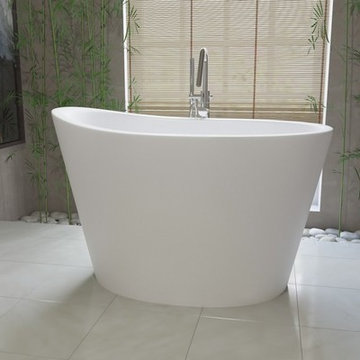
Exterior dimensions (in) 51.5 L x 36.25 W x 33.75 H
Inspired by ancient Japanese traditions of soaking in Ofuro tubs, the True Ofuro Japanese style bathtub is a ‘sit and soak’, solid surface bathtub, featuring a deep design for a full-body immersion. Crafted in Italy, this immaculately sculpted tub is available with an optional inline water heater and digital control panel with temperature display, which will reduce water consumption and provide for a prolonged soaking experience at very comfortable temperatures.
One of the True Ofuro's key features is it's carefully designed elevated rim for improved bathers neck and head support, and the convenient ergonomic seating, which allows the body to be comfortably emerged to maximum water capacity.
The international industrial design team, commissioned by Aquatica to create this product, used advanced CAD tools, modeling and repeated testing with real size prototype units, in order to reach the optimal balance between ergonomic comfort and visual appeal for this one of a kind bathtub.
Thanks to the AquateX™ material, this Japanese soaking tub retains heat for much longer and has a silky and smooth surface. Besides being one of our most space conscious bathtubs, the freestanding and petite construction of this Japanese style bathtub means that it can be installed pretty much anywhere in your bathroom.

Idées déco pour une salle de bain principale contemporaine de taille moyenne avec un placard avec porte à panneau encastré, des portes de placard grises, un bain japonais, une douche ouverte, WC à poser, un carrelage beige, un mur blanc, un lavabo encastré, un sol blanc, aucune cabine, des carreaux de porcelaine, un sol en carrelage de porcelaine, un plan de toilette en granite et un plan de toilette beige.

The small bathroom is not wide enough for a traditional bathtub so a hand-built cedar Ofuro soaking tub allows for deep, luxurious bathing. Stand up showers are no problem.
Photo by Kate Russell
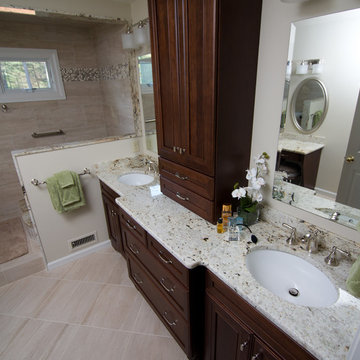
Aménagement d'une salle de bain principale classique en bois foncé avec un placard à porte shaker, un bain japonais, un espace douche bain, WC séparés, un carrelage beige, des carreaux de porcelaine, un mur beige, un sol en carrelage de porcelaine, un lavabo encastré, un plan de toilette en granite, un sol beige, aucune cabine et un plan de toilette beige.

Ryan Gamma
Inspiration pour une grande salle de bain principale design avec un placard à porte plane, des portes de placard blanches, un bain japonais, un espace douche bain, WC à poser, un carrelage beige, un mur blanc, un sol en travertin, un lavabo encastré, un plan de toilette en marbre, un sol beige, aucune cabine et du carrelage en travertin.
Inspiration pour une grande salle de bain principale design avec un placard à porte plane, des portes de placard blanches, un bain japonais, un espace douche bain, WC à poser, un carrelage beige, un mur blanc, un sol en travertin, un lavabo encastré, un plan de toilette en marbre, un sol beige, aucune cabine et du carrelage en travertin.

Photos by Langdon Clay
Idée de décoration pour une salle de bain principale champêtre en bois brun de taille moyenne avec une douche ouverte, un bain japonais, un placard à porte plane, un mur gris, WC séparés, un sol en ardoise, un lavabo encastré, un plan de toilette en surface solide et aucune cabine.
Idée de décoration pour une salle de bain principale champêtre en bois brun de taille moyenne avec une douche ouverte, un bain japonais, un placard à porte plane, un mur gris, WC séparés, un sol en ardoise, un lavabo encastré, un plan de toilette en surface solide et aucune cabine.
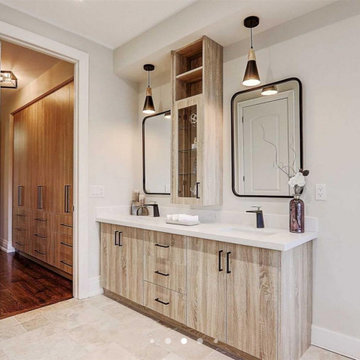
Meraki Home Services provide the best bahtroom design in Toronto GTA area.
Exemple d'une salle d'eau rétro de taille moyenne avec un placard à porte shaker, des portes de placard blanches, un bain japonais, une douche à l'italienne, WC séparés, un carrelage blanc, mosaïque, un mur multicolore, un sol en carrelage de porcelaine, un lavabo posé, un plan de toilette en quartz, un sol multicolore, une cabine de douche à porte battante, un plan de toilette multicolore, une niche, meuble simple vasque et meuble-lavabo suspendu.
Exemple d'une salle d'eau rétro de taille moyenne avec un placard à porte shaker, des portes de placard blanches, un bain japonais, une douche à l'italienne, WC séparés, un carrelage blanc, mosaïque, un mur multicolore, un sol en carrelage de porcelaine, un lavabo posé, un plan de toilette en quartz, un sol multicolore, une cabine de douche à porte battante, un plan de toilette multicolore, une niche, meuble simple vasque et meuble-lavabo suspendu.
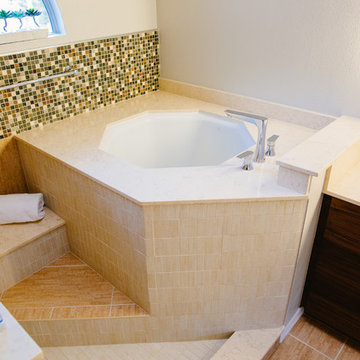
This view shows how we installed the soaking tub as close to the corner to gain as much space to enlarge the walk in shower. The tub top is engineered quartz -providing my Client with easy cleaning. The 1/2 wall and the vanity tops use the same quartz. Steps leading up to the tub use different color tile so that the Client can see the different height levels in the steps. The top step also becomes the bench top that extends into the shower area.
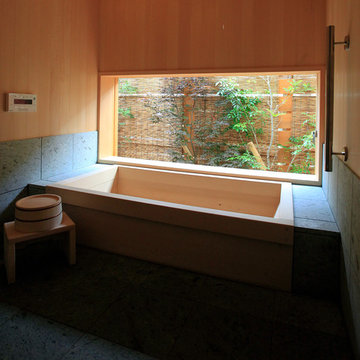
数寄屋
Réalisation d'une salle de bain principale asiatique en bois avec un bain japonais et un mur gris.
Réalisation d'une salle de bain principale asiatique en bois avec un bain japonais et un mur gris.
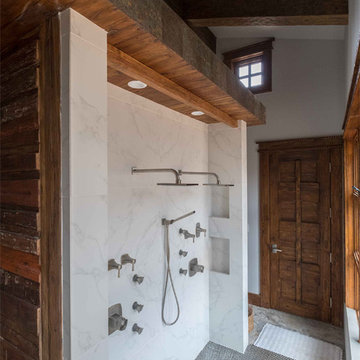
This unique project has heavy Asian influences due to the owner’s strong connection to Indonesia, along with a Mountain West flare creating a unique and rustic contemporary composition. This mountain contemporary residence is tucked into a mature ponderosa forest in the beautiful high desert of Flagstaff, Arizona. The site was instrumental on the development of our form and structure in early design. The 60 to 100 foot towering ponderosas on the site heavily impacted the location and form of the structure. The Asian influence combined with the vertical forms of the existing ponderosa forest led to the Flagstaff House trending towards a horizontal theme.
Idées déco de salles de bain avec un bain japonais
12
