Idées déco de salles de bain avec un bain japonais
Trier par :
Budget
Trier par:Populaires du jour
301 - 320 sur 2 406 photos
1 sur 4

Idées déco pour une salle de bain principale contemporaine en bois clair de taille moyenne avec un placard à porte plane, un bain japonais, une douche d'angle, un bidet, un carrelage beige, des carreaux de porcelaine, un mur blanc, parquet clair, une vasque, un plan de toilette en quartz modifié, un sol beige, une cabine de douche à porte battante, un plan de toilette beige, des toilettes cachées, meuble double vasque et meuble-lavabo suspendu.
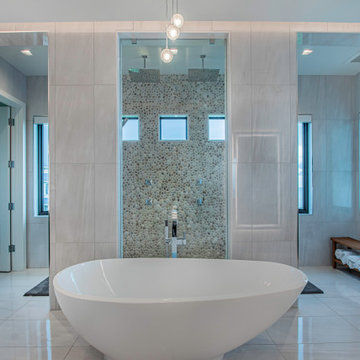
Réalisation d'une très grande salle de bain principale design en bois foncé avec un placard à porte plane, un bain japonais, une douche à l'italienne, un carrelage blanc, du carrelage en marbre, un mur blanc, un sol en carrelage de porcelaine, un lavabo posé, un plan de toilette en quartz modifié, un sol blanc, aucune cabine, un plan de toilette blanc, un banc de douche, meuble double vasque et meuble-lavabo encastré.
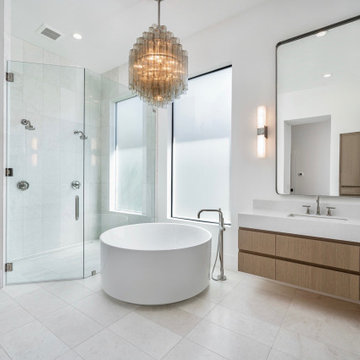
Cette photo montre une grande salle de bain principale tendance avec une douche à l'italienne, du carrelage en marbre, un plan de toilette en quartz modifié, meuble-lavabo suspendu, un placard à porte plane, des portes de placard marrons, un mur blanc, un lavabo encastré, un sol beige, une cabine de douche à porte battante, un plan de toilette gris, meuble simple vasque et un bain japonais.
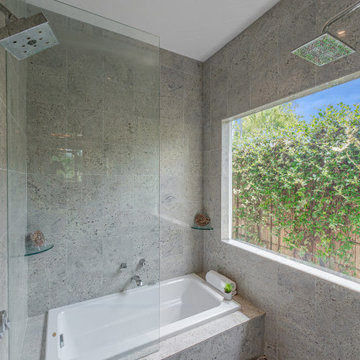
The shower is equipped with dual heads and huge window- this design adds to that resort style feeling. Lot's of light!
Idées déco pour une petite salle de bain principale éclectique avec un bain japonais, un espace douche bain, un carrelage gris, des dalles de pierre, un mur gris, un sol en ardoise, un lavabo intégré, un sol gris, une cabine de douche à porte battante, un plan de toilette gris, une niche et meuble double vasque.
Idées déco pour une petite salle de bain principale éclectique avec un bain japonais, un espace douche bain, un carrelage gris, des dalles de pierre, un mur gris, un sol en ardoise, un lavabo intégré, un sol gris, une cabine de douche à porte battante, un plan de toilette gris, une niche et meuble double vasque.
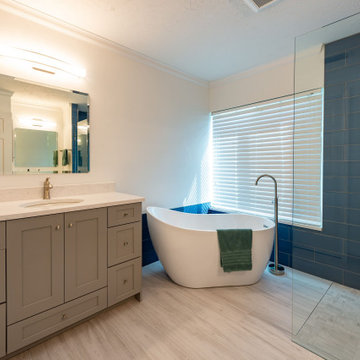
This modern bathroom remodel consists of natural design elements along with a wet-room shower that goes well with the bathroom's open floor plan.
Cette photo montre une salle de bain moderne avec un placard avec porte à panneau encastré, des portes de placard grises, un bain japonais, un espace douche bain, un carrelage bleu, des carreaux de céramique, un mur blanc, sol en stratifié, un sol multicolore, aucune cabine, meuble simple vasque et meuble-lavabo encastré.
Cette photo montre une salle de bain moderne avec un placard avec porte à panneau encastré, des portes de placard grises, un bain japonais, un espace douche bain, un carrelage bleu, des carreaux de céramique, un mur blanc, sol en stratifié, un sol multicolore, aucune cabine, meuble simple vasque et meuble-lavabo encastré.
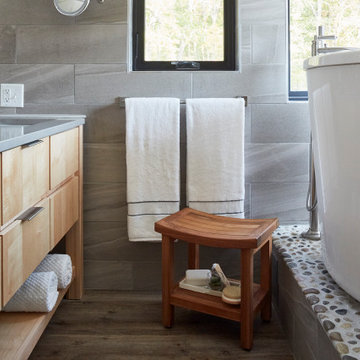
Cette photo montre une petite salle de bain principale asiatique avec un placard en trompe-l'oeil, des portes de placard grises, un bain japonais, une douche ouverte, un carrelage gris, des carreaux de porcelaine, un mur blanc, un sol en bois brun, un plan de toilette en quartz modifié, un sol marron, une cabine de douche à porte battante et un plan de toilette gris.
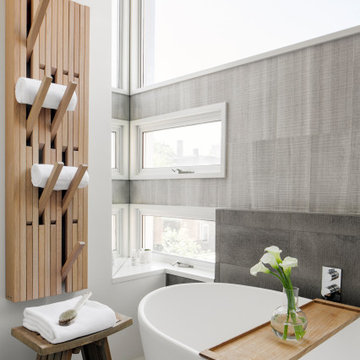
TEAM
Architect: LDa Architecture & Interiors
Builder: F.H. Perry Builder
Photographer: Sean Litchfield
Réalisation d'une salle de bain principale minimaliste en bois clair de taille moyenne avec un placard à porte plane, un bain japonais, une douche ouverte, WC à poser, un carrelage gris, des carreaux de béton, un mur blanc, sol en béton ciré, un plan vasque, un plan de toilette en quartz, un sol gris, une cabine de douche à porte battante et un plan de toilette blanc.
Réalisation d'une salle de bain principale minimaliste en bois clair de taille moyenne avec un placard à porte plane, un bain japonais, une douche ouverte, WC à poser, un carrelage gris, des carreaux de béton, un mur blanc, sol en béton ciré, un plan vasque, un plan de toilette en quartz, un sol gris, une cabine de douche à porte battante et un plan de toilette blanc.
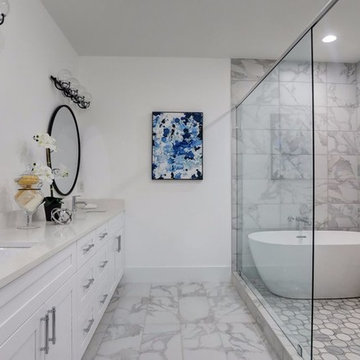
Cette image montre une grande douche en alcôve principale design avec un placard à porte shaker, des portes de placard blanches, un bain japonais, un carrelage blanc, du carrelage en marbre, un mur blanc, un sol en marbre, un lavabo encastré, un plan de toilette en surface solide, un sol blanc, aucune cabine et un plan de toilette blanc.
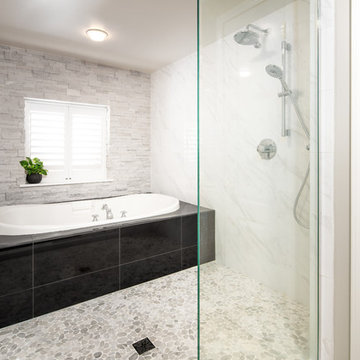
Soaking tub shower room with black and white accents, a stone wall with beautiful interior shutters, and pebble tile.
Idées déco pour une salle de bain asiatique de taille moyenne avec un bain japonais, un espace douche bain, un carrelage blanc, des carreaux de porcelaine, un mur blanc, un sol en galet, un sol gris et une cabine de douche à porte battante.
Idées déco pour une salle de bain asiatique de taille moyenne avec un bain japonais, un espace douche bain, un carrelage blanc, des carreaux de porcelaine, un mur blanc, un sol en galet, un sol gris et une cabine de douche à porte battante.
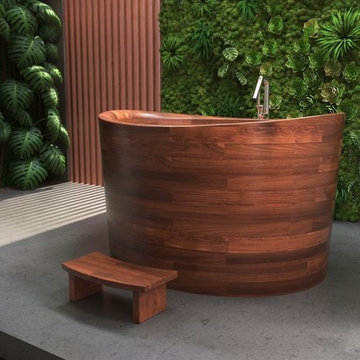
American Walnut is highly prized as a dense, solid wood that combines natural beauty with resistance to denting and wear. As such it is regarded as the ideal medium for furniture and such as our Ofuro bath. It is also sort after for it natural rich tones and lustrous patterned grain. It requires no artificial staining as its original look is simply beautiful. Nor do its looks change over time. Its robust durability means your Walnut bath will retain its good looks, which as with quality natural wood products, acquire additional beauty and the patina through use and time.
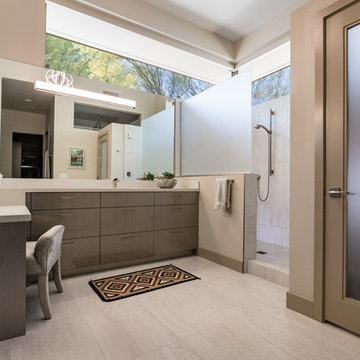
The spa experience is enjoyed every day in the luxurious master bath. Custom cabinets, a comfortable make-up area and expansive walk-in shower complete this luxury lifestyle.
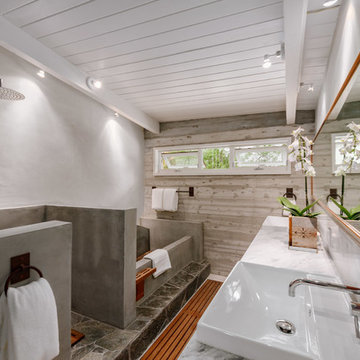
Inspiration pour une salle de bain principale vintage de taille moyenne avec un bain japonais, un espace douche bain, une vasque, un plan de toilette en marbre et aucune cabine.
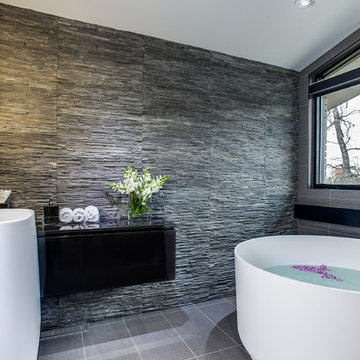
Cette photo montre une salle de bain principale tendance de taille moyenne avec un placard en trompe-l'oeil, un bain japonais, une douche à l'italienne, WC à poser, un carrelage gris, un mur gris, un sol gris et une cabine de douche à porte battante.
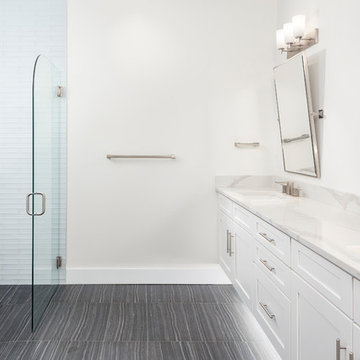
High Res Media
Idées déco pour une douche en alcôve principale moderne avec un placard à porte shaker, des portes de placard blanches, un bain japonais, un carrelage blanc, un carrelage métro, un mur blanc, un sol en carrelage de porcelaine, un lavabo encastré, un plan de toilette en quartz et une cabine de douche à porte battante.
Idées déco pour une douche en alcôve principale moderne avec un placard à porte shaker, des portes de placard blanches, un bain japonais, un carrelage blanc, un carrelage métro, un mur blanc, un sol en carrelage de porcelaine, un lavabo encastré, un plan de toilette en quartz et une cabine de douche à porte battante.
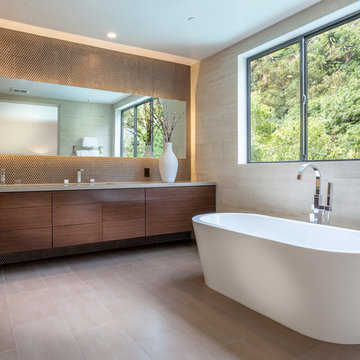
Inspiration pour une salle de bain principale design en bois foncé de taille moyenne avec un placard à porte plane, un bain japonais, un carrelage beige, WC à poser, un mur beige, un lavabo encastré, un sol beige, un sol en carrelage de porcelaine et un plan de toilette en quartz modifié.
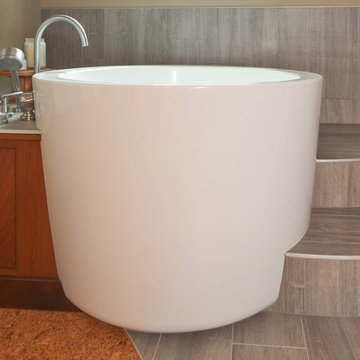
NW Architectural Photography - Dale Lang
Réalisation d'une grande salle de bain principale asiatique avec un bain japonais, un carrelage multicolore, des carreaux de céramique, un sol en carrelage de porcelaine, un lavabo encastré et un plan de toilette en quartz modifié.
Réalisation d'une grande salle de bain principale asiatique avec un bain japonais, un carrelage multicolore, des carreaux de céramique, un sol en carrelage de porcelaine, un lavabo encastré et un plan de toilette en quartz modifié.
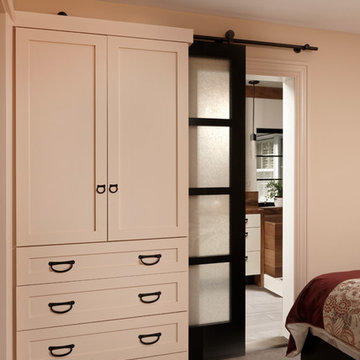
Washington DC Asian-Inspired Master Bath Design by #MeghanBrowne4JenniferGilmer. A custom door with translucent glass panels slides discretely, on barn door hardware, behind a dresser/armoire in the master bedroom. The door frees up floor space in the bath and allows natural light to pour onto the master bedroom. Photography by Bob Narod. http://www.gilmerkitchens.com/
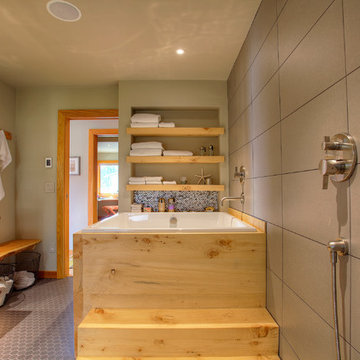
The homeowners' dreamed of an Ofuro style soaking tub. We worked together to make that a reality. Our employees custom milled a surround of Ofuro cedar for the soaking tub. The steps are removable for cleaning and to lessen the occurrence of trapped moisture. The shelves are also custom cedar with a "fish scale" tile backing. A cedar shelf holds the mirrors. The vanity is floating with a toe kick light. The wood bench in the corner was custom made with a live edge from a tree from another job site. The tiled shower is sloped towards a curtain drain. The shower boasts a tiled bench, niche and wand with a rain shower head.
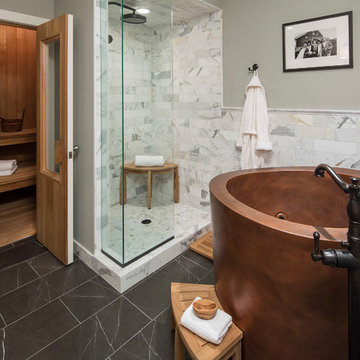
Martha O'Hara Interiors, Interior Design & Photo Styling | Troy Thies, Photography | TreHus Architects + Interior Designers + Builders, Remodeler
Please Note: All “related,” “similar,” and “sponsored” products tagged or listed by Houzz are not actual products pictured. They have not been approved by Martha O’Hara Interiors nor any of the professionals credited. For information about our work, please contact design@oharainteriors.com.
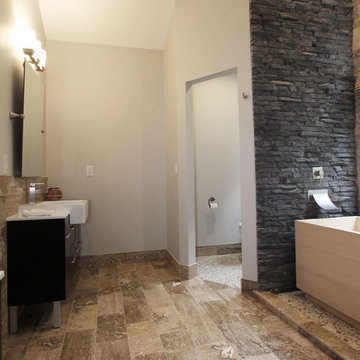
The detailed plans for this bathroom can be purchased here: https://www.changeyourbathroom.com/shop/healing-hinoki-bathroom-plans/
Japanese Hinoki Ofuro Tub in wet area combined with shower, hidden shower drain with pebble shower floor, travertine tile with brushed nickel fixtures.
Idées déco de salles de bain avec un bain japonais
16