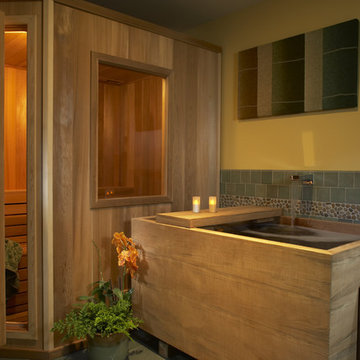Idées déco de salles de bain avec un bain japonais
Trier par :
Budget
Trier par:Populaires du jour
281 - 300 sur 2 406 photos
1 sur 4
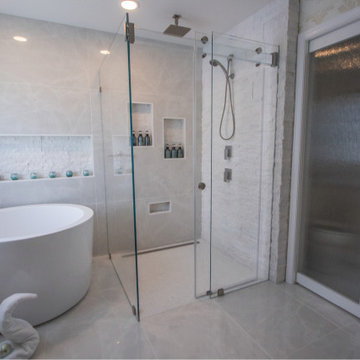
From her travels and extensive research this design savvy homeowner knew what she wanted to do with her 16-year-old builder’s grade master bath – create an elegant and luxurious modern spa-bath. The 16-year-old original bath was gutted of a large unused tub, the dated non-functional vanity, and the aluminum-framed, prefabricated-pan shower. All remnants of the former bath were removed including the drywall. The dramatically transformed space now has a predominately monochromic look that is accented with subtle textures and tones.
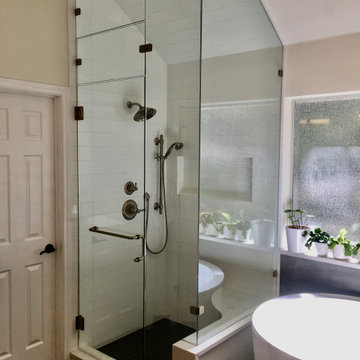
Custom Surface Solutions (www.css-tile.com) - Owner Craig Thompson (512) 430-1215. This project shows a complete Master Bathroom remodel with before, during and after pictures. Master Bathroom features a Japanese soaker tub, enlarged shower with 4 1/2" x 12" white subway tile on walls, niche and celling., dark gray 2" x 2" shower floor tile with Schluter tiled drain, floor to ceiling shower glass, and quartz waterfall knee wall cap with integrated seat and curb cap. Floor has dark gray 12" x 24" tile on Schluter heated floor and same tile on tub wall surround with wall niche. Shower, tub and vanity plumbing fixtures and accessories are Delta Champagne Bronze. Vanity is custom built with quartz countertop and backsplash, undermount oval sinks, wall mounted faucets, wood framed mirrors and open wall medicine cabinet.
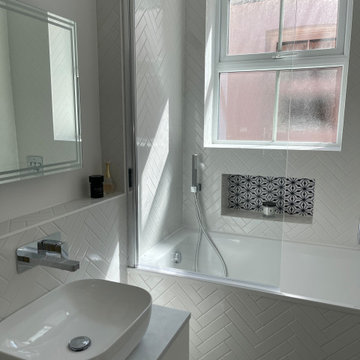
We wanted to take away the narrow, long feel of this bathroom and brighten it up. We moved the bath to the end of the room and used this beautiful herringbone tile to add detail and warmth.
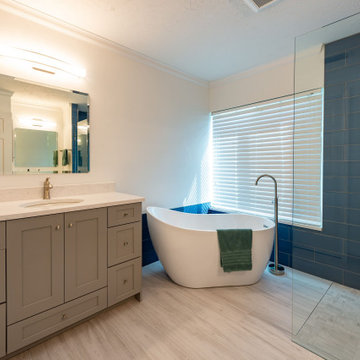
This modern bathroom remodel consists of natural design elements along with a wet-room shower that goes well with the bathroom's open floor plan.
Cette photo montre une salle de bain moderne avec un placard avec porte à panneau encastré, des portes de placard grises, un bain japonais, un espace douche bain, un carrelage bleu, des carreaux de céramique, un mur blanc, sol en stratifié, un sol multicolore, aucune cabine, meuble simple vasque et meuble-lavabo encastré.
Cette photo montre une salle de bain moderne avec un placard avec porte à panneau encastré, des portes de placard grises, un bain japonais, un espace douche bain, un carrelage bleu, des carreaux de céramique, un mur blanc, sol en stratifié, un sol multicolore, aucune cabine, meuble simple vasque et meuble-lavabo encastré.

From what was once a humble early 90’s decor space, the contrast that has occurred in this ensuite is vast. On return from a holiday in Japan, our clients desired the same bath house cultural experience, that is known to the land of onsens, for their own ensuite.
The transition in this space is truly exceptional, with the new layout all designed within the same four walls, still maintaining a vanity, shower, bath and toilet. Our designer, Eugene Lombard put much careful consideration into the fittings and finishes to ensure all the elements were pulled together beautifully.
The wet room setting is enhanced by a bench seat which allows the user a moment of transition between the shower and hot, deep soaker style bath. The owners now wake up to a captivating “day-spa like experience” that most would aspire to on a holiday, let alone an everyday occasion. Key features like the underfloor heating in the entrance are added appeal to beautiful large format tiles along with the wood grain finishes which add a sense of warmth and balance to the room.
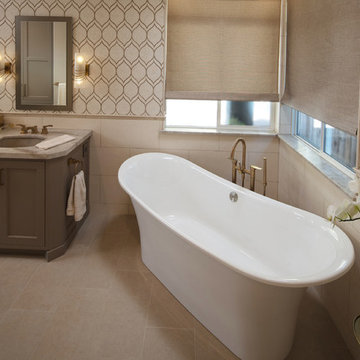
Classy Coastal
Interior Design: Jan Kepler and Stephanie Rothbauer
General Contractor: Mountain Pacific Builders
Custom Cabinetry: Plato Woodwork
Photography: Elliott Johnson
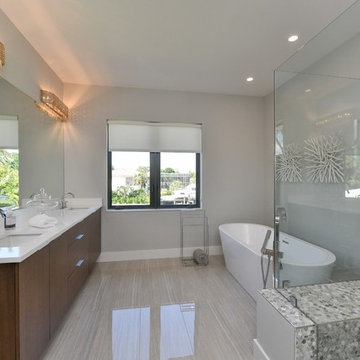
Aménagement d'une salle de bain principale moderne en bois foncé de taille moyenne avec un placard à porte plane, un bain japonais, WC à poser, un carrelage gris, un mur gris, un lavabo encastré, une douche d'angle, une cabine de douche à porte battante et un sol beige.
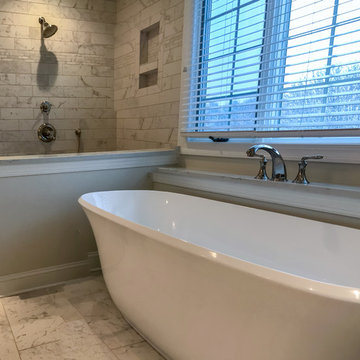
Idée de décoration pour une salle de bain principale design avec un bain japonais, une douche ouverte, un carrelage beige et aucune cabine.
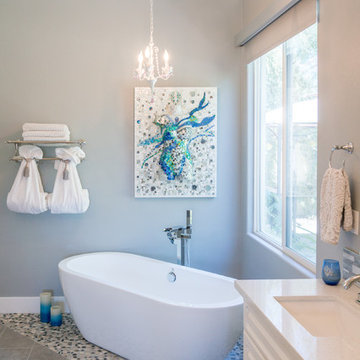
30 x 40 artwork for Master bathroom
Aménagement d'une grande salle de bain principale contemporaine avec un placard avec porte à panneau surélevé, des portes de placard blanches, un bain japonais, un carrelage bleu, un carrelage en pâte de verre, un mur gris, un sol en carrelage de céramique, un lavabo encastré, un plan de toilette en quartz et un sol gris.
Aménagement d'une grande salle de bain principale contemporaine avec un placard avec porte à panneau surélevé, des portes de placard blanches, un bain japonais, un carrelage bleu, un carrelage en pâte de verre, un mur gris, un sol en carrelage de céramique, un lavabo encastré, un plan de toilette en quartz et un sol gris.

This master bathroom is a true show stopper and is as luxurious as it gets!
Some of the features include a window that fogs at the switch of a light, a two-person Japanese Soaking Bathtub that fills from the ceiling, a flip-top makeup vanity with LED lighting and organized storage compartments, a laundry shoot inside one of the custom walnut cabinets, a wall-mount super fancy toilet, a five-foot operable skylight, a curbless and fully enclosed shower, and much more!
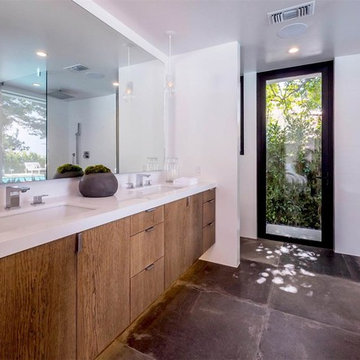
Aménagement d'une salle de bain principale contemporaine en bois foncé de taille moyenne avec un placard à porte plane, un bain japonais, un espace douche bain, WC à poser, un mur blanc, sol en béton ciré, un lavabo intégré, un plan de toilette en surface solide, un sol gris et aucune cabine.
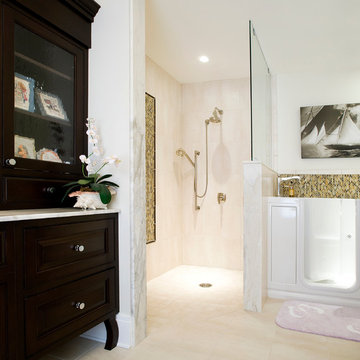
Réalisation d'une grande salle de bain principale minimaliste en bois foncé avec un placard avec porte à panneau encastré, un bain japonais, un carrelage beige, des carreaux de céramique, un mur beige, un sol en carrelage de céramique, un plan de toilette en surface solide, un sol beige et aucune cabine.
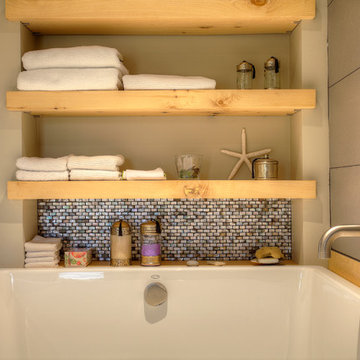
A close up of the custom cedar shelves and fish scale tiles.
Cette image montre une grande salle de bain principale asiatique en bois clair avec un bain japonais, un carrelage gris, des carreaux de porcelaine, un mur gris et un plan de toilette en béton.
Cette image montre une grande salle de bain principale asiatique en bois clair avec un bain japonais, un carrelage gris, des carreaux de porcelaine, un mur gris et un plan de toilette en béton.
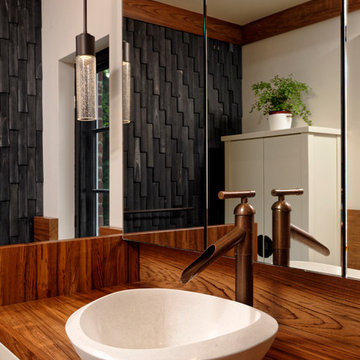
Washington DC Asian-Inspired Master Bath Design by #MeghanBrowne4JenniferGilmer. Photography by Bob Narod. http://www.gilmerkitchens.com/
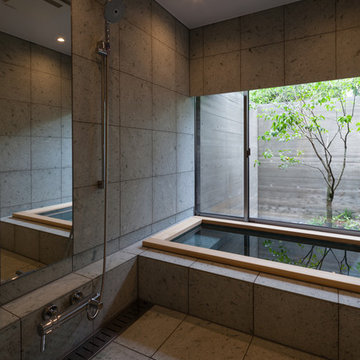
photo by 小川重雄
Inspiration pour une salle de bain asiatique avec un bain japonais, un mur gris, une douche à l'italienne, un carrelage gris, des carreaux de céramique et un sol en carrelage de céramique.
Inspiration pour une salle de bain asiatique avec un bain japonais, un mur gris, une douche à l'italienne, un carrelage gris, des carreaux de céramique et un sol en carrelage de céramique.

wet room includes open shower and soaking tub.
Photo: Bay Area VR - Eli Poblitz
Exemple d'une grande salle de bain principale tendance avec un bain japonais, une douche à l'italienne, un carrelage beige, un carrelage rouge, des carreaux de céramique, un mur beige, un sol en carrelage de céramique et un sol marron.
Exemple d'une grande salle de bain principale tendance avec un bain japonais, une douche à l'italienne, un carrelage beige, un carrelage rouge, des carreaux de céramique, un mur beige, un sol en carrelage de céramique et un sol marron.

The renovation of this Queen Anne Hill Spanish bungalow was an extreme transformation into contemporary and tranquil retreat. Photography by John Granen.
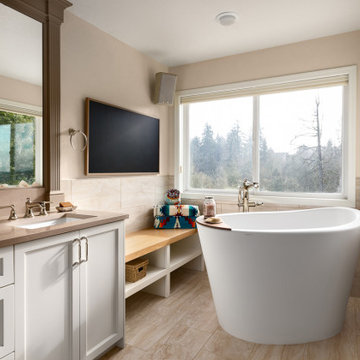
Idées déco pour une grande salle de bain principale classique avec un placard à porte shaker, des portes de placard blanches, un bain japonais, une douche d'angle, un carrelage beige, des carreaux de porcelaine, un mur beige, un sol en carrelage de porcelaine, un lavabo encastré, un plan de toilette en quartz modifié, un sol beige, une cabine de douche à porte battante, un plan de toilette marron, meuble double vasque et meuble-lavabo encastré.
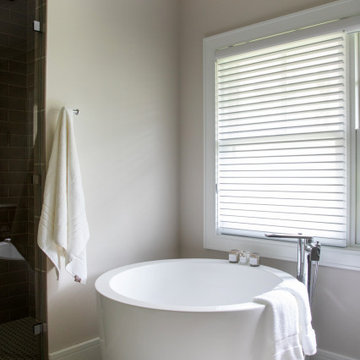
Idée de décoration pour une grande douche en alcôve principale tradition avec un placard à porte plane, des portes de placard marrons, un bain japonais, un carrelage blanc, des carreaux de céramique, un mur blanc, un sol en carrelage de porcelaine, un lavabo encastré, un plan de toilette en quartz modifié, un sol blanc, une cabine de douche à porte battante, un plan de toilette blanc, des toilettes cachées, meuble double vasque et meuble-lavabo encastré.
Idées déco de salles de bain avec un bain japonais
15
