Idées déco de salles de bain avec un carrelage de pierre
Trier par :
Budget
Trier par:Populaires du jour
81 - 100 sur 48 860 photos
1 sur 2

Idées déco pour une grande salle de bain principale classique avec une baignoire indépendante, une douche ouverte, un carrelage blanc, un carrelage de pierre, un mur noir, parquet foncé, un lavabo encastré, aucune cabine, une niche et un banc de douche.

Teri Fotheringham Photography
Exemple d'une grande salle de bain principale chic avec un placard avec porte à panneau surélevé, des portes de placard grises, une baignoire indépendante, une douche à l'italienne, WC à poser, un carrelage blanc, un carrelage de pierre, un mur gris, un sol en marbre, un lavabo encastré et un plan de toilette en marbre.
Exemple d'une grande salle de bain principale chic avec un placard avec porte à panneau surélevé, des portes de placard grises, une baignoire indépendante, une douche à l'italienne, WC à poser, un carrelage blanc, un carrelage de pierre, un mur gris, un sol en marbre, un lavabo encastré et un plan de toilette en marbre.

Renovated bathroom "After" photo of a gut renovation of a 1960's apartment on Central Park West, New York
Photo: Elizabeth Dooley
Exemple d'une petite salle d'eau chic avec un placard avec porte à panneau encastré, des portes de placard blanches, une baignoire en alcôve, un combiné douche/baignoire, un carrelage gris, un carrelage de pierre, un mur gris, un sol en carrelage de terre cuite et un lavabo de ferme.
Exemple d'une petite salle d'eau chic avec un placard avec porte à panneau encastré, des portes de placard blanches, une baignoire en alcôve, un combiné douche/baignoire, un carrelage gris, un carrelage de pierre, un mur gris, un sol en carrelage de terre cuite et un lavabo de ferme.
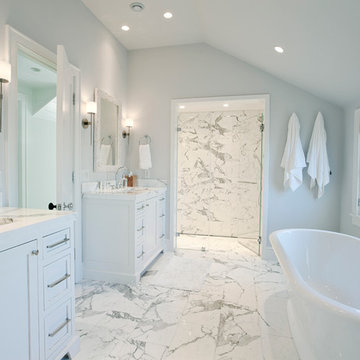
Inspiration pour une grande douche en alcôve principale traditionnelle avec un placard avec porte à panneau encastré, des portes de placard blanches, une baignoire indépendante, un carrelage gris, un carrelage blanc, un carrelage de pierre, un mur gris, un sol en marbre, un lavabo encastré, un plan de toilette en marbre, un sol gris et une cabine de douche à porte battante.
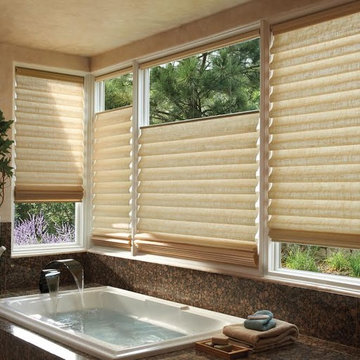
Idée de décoration pour une grande salle de bain principale asiatique avec une baignoire posée, un carrelage marron, un carrelage de pierre, un mur beige, un sol en carrelage de céramique et un plan de toilette en granite.
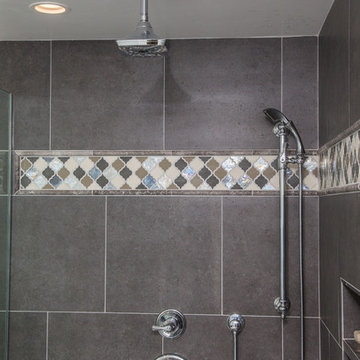
This sleek and modern bathroom uses modern greys and whites to offer a soothing bathing experience. By using porcelain tiles, we are able to provide the look of white marble, without any of the maintenance or durability questions. The mosaics used complement the space, without making it busy or overwhelming. The chrome fixtures offer a pop of shine.

Bathroom.
Inspiration pour une grande douche en alcôve principale méditerranéenne en bois foncé avec un lavabo encastré, un placard à porte plane, un carrelage gris, un carrelage de pierre, un mur blanc, un sol en carrelage de porcelaine, un plan de toilette en surface solide et une fenêtre.
Inspiration pour une grande douche en alcôve principale méditerranéenne en bois foncé avec un lavabo encastré, un placard à porte plane, un carrelage gris, un carrelage de pierre, un mur blanc, un sol en carrelage de porcelaine, un plan de toilette en surface solide et une fenêtre.
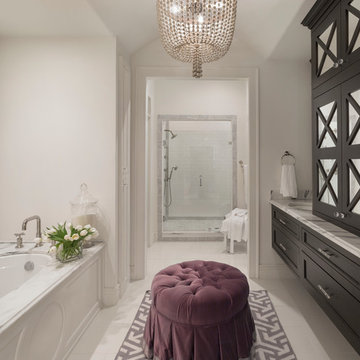
Nancy Nolan
Walls and Trim are Sherwin Williams Alabaster, Ottoman fabric is Robert Allen.
Inspiration pour une grande douche en alcôve principale traditionnelle avec un lavabo encastré, un placard avec porte à panneau encastré, un plan de toilette en marbre, une baignoire encastrée, un carrelage blanc, un carrelage de pierre, un mur blanc, un sol en carrelage de céramique et des portes de placard noires.
Inspiration pour une grande douche en alcôve principale traditionnelle avec un lavabo encastré, un placard avec porte à panneau encastré, un plan de toilette en marbre, une baignoire encastrée, un carrelage blanc, un carrelage de pierre, un mur blanc, un sol en carrelage de céramique et des portes de placard noires.
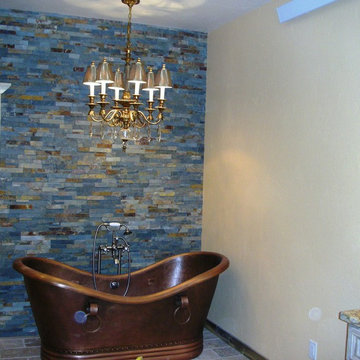
Réalisation d'une grande salle de bain principale sud-ouest américain avec un lavabo encastré, un plan de toilette en granite, une baignoire indépendante, une douche double, un mur beige, tomettes au sol, un carrelage bleu et un carrelage de pierre.
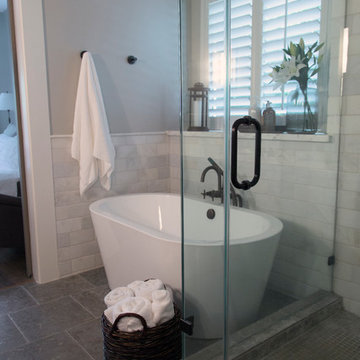
For more info and sources for this project, copy and paste this link into your browser. http://carlaaston.com/designed/before-after-confined-bathroom-uplifted-bountiful-space?rq=bountiful%20space / Photographer: Tori Aston
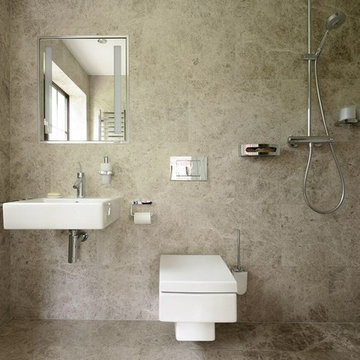
Silver Shadow Honed Marble
Cette image montre une petite salle d'eau minimaliste avec un lavabo suspendu, une douche ouverte, WC suspendus, un carrelage gris, un carrelage de pierre, un sol en marbre et aucune cabine.
Cette image montre une petite salle d'eau minimaliste avec un lavabo suspendu, une douche ouverte, WC suspendus, un carrelage gris, un carrelage de pierre, un sol en marbre et aucune cabine.
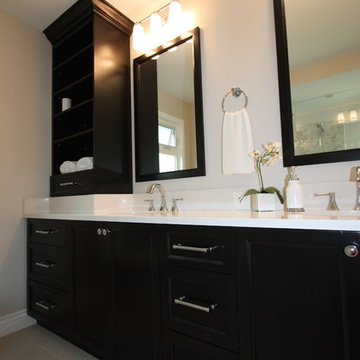
A built-in alcove tub transformed into a "party shower"
Exemple d'une grande salle de bain principale chic en bois foncé avec un lavabo encastré, un placard à porte shaker, un plan de toilette en quartz modifié, une douche ouverte, WC séparés, un carrelage blanc, un carrelage de pierre, un mur gris et un sol en carrelage de porcelaine.
Exemple d'une grande salle de bain principale chic en bois foncé avec un lavabo encastré, un placard à porte shaker, un plan de toilette en quartz modifié, une douche ouverte, WC séparés, un carrelage blanc, un carrelage de pierre, un mur gris et un sol en carrelage de porcelaine.
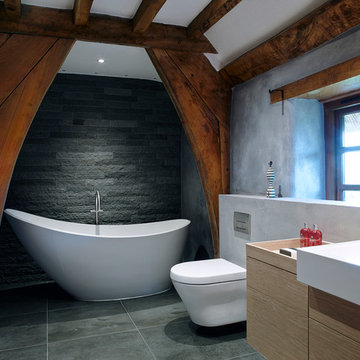
Contemporary country cottage bathroom. The free-standing bath is framed by the natural oak supports and is set against contrasting dark grey basalt wall tiles.
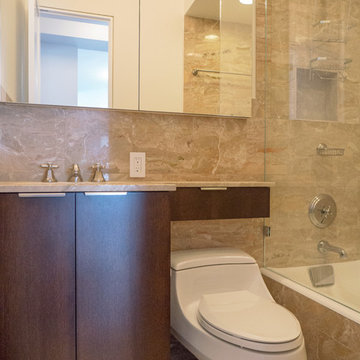
A partial renovation of the bathroom brought tremendous results. We pulled the vanity out in the bath and replaced it with one of our signature custom space saving vanities with recessed toilet paper holder and storage cabinet over the toilet. We also added a Robern medicine cabinet with much more storage, much needed electrical outlets, and enclosed the tub / shower in glass.
Design Tip: By leaving the existing stone tiles and fixtures in place, we were able to conserve budget and apply it to the high-end finishes in the amazing open kitchen and living room transformation.

Variations of materials implemented compose a pure color palette by their varying degrees of white and gray, while luminescent Italian Calacutta marble provides the narrative in this sleek master bathroom that is reminiscent of a hi-end spa, where the minimal distractions of modern lines create a haven for relaxation.
Dan Piassick
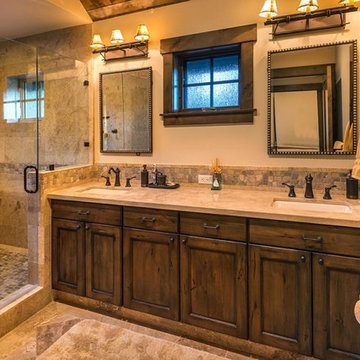
lighting manufactured by Steel Partners Inc -
Vanity - BUNDLE OF STICKS - 3 light - Item #2617
Inspiration pour une douche en alcôve principale chalet en bois foncé de taille moyenne avec un placard avec porte à panneau encastré, un carrelage beige, un carrelage de pierre, un mur beige, un sol en marbre, un lavabo encastré et un plan de toilette en granite.
Inspiration pour une douche en alcôve principale chalet en bois foncé de taille moyenne avec un placard avec porte à panneau encastré, un carrelage beige, un carrelage de pierre, un mur beige, un sol en marbre, un lavabo encastré et un plan de toilette en granite.

Shower features (from top to bottom) 3" x 6" carrera marble, 1-1/2" chair rail, (4) rows of Mosaic, 1-in. pencil, 12" x 12" marble, with 2" x 2" honed marble on the shower floor. Fixtures and hardware are polished chrome. The recessed niche was sized for shampoo bottles and has mosaics for its back. The corner seat is a piece of 1-1/4" marble, measuring 18" x 18". Photo by Jerry Hankins
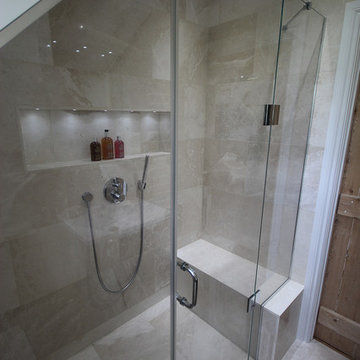
This bathroom was an awkward shape so we created a bespoke shower door. The seat has been created due to the staircase below.
Shane Fraser
Idées déco pour une petite salle d'eau contemporaine avec un lavabo suspendu, une douche ouverte, WC suspendus, un carrelage beige, un carrelage de pierre, un mur beige et un sol en marbre.
Idées déco pour une petite salle d'eau contemporaine avec un lavabo suspendu, une douche ouverte, WC suspendus, un carrelage beige, un carrelage de pierre, un mur beige et un sol en marbre.
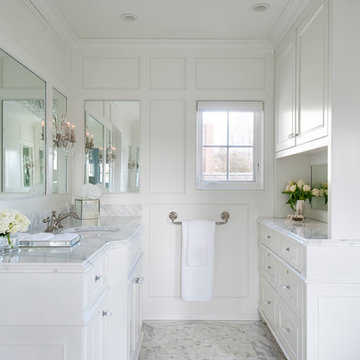
White Marble Bathroom Renovation
Aménagement d'une salle de bain principale classique avec un lavabo encastré, des portes de placard blanches, un plan de toilette en marbre, un carrelage blanc, un carrelage de pierre, un mur blanc, un sol en marbre et un placard avec porte à panneau encastré.
Aménagement d'une salle de bain principale classique avec un lavabo encastré, des portes de placard blanches, un plan de toilette en marbre, un carrelage blanc, un carrelage de pierre, un mur blanc, un sol en marbre et un placard avec porte à panneau encastré.
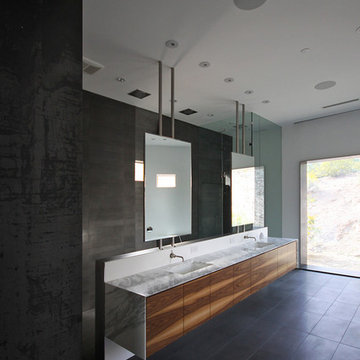
Looking through a new cased opening clad in hot rolled steel, the renovated master bathroom is comprised of a new floating vanity, a walk-in shower, a steam shower, and a free standing bathtub. Plain sliced black walnut and Calacatta Oro stone clad the master vanity. Basalt stone in various configurations finish the floor of the space and the walk-in shower. Custom stainless steel supports allow for the mirrors to float in the space while creating some separation of the master shower from the master bathroom.
Photos by Chen + Suchart Studio LLC
Idées déco de salles de bain avec un carrelage de pierre
5