Idées déco de salles de bain avec un carrelage de pierre
Trier par :
Budget
Trier par:Populaires du jour
121 - 140 sur 48 860 photos
1 sur 2
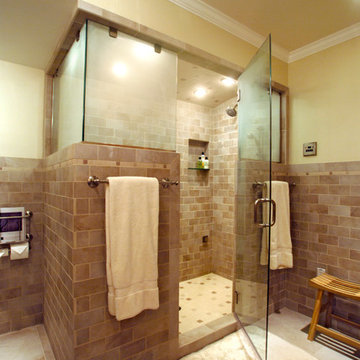
Basement Renovation
Photos: Rebecca Zurstadt-Peterson
Idée de décoration pour un sauna tradition en bois brun de taille moyenne avec un placard à porte shaker, WC à poser, un carrelage gris, un carrelage de pierre, un mur beige, un sol en carrelage de porcelaine, un lavabo encastré et un plan de toilette en granite.
Idée de décoration pour un sauna tradition en bois brun de taille moyenne avec un placard à porte shaker, WC à poser, un carrelage gris, un carrelage de pierre, un mur beige, un sol en carrelage de porcelaine, un lavabo encastré et un plan de toilette en granite.

Idées déco pour une douche en alcôve principale contemporaine avec un carrelage blanc, un carrelage de pierre, une baignoire d'angle, un sol en marbre, un sol gris, une cabine de douche à porte battante et une niche.
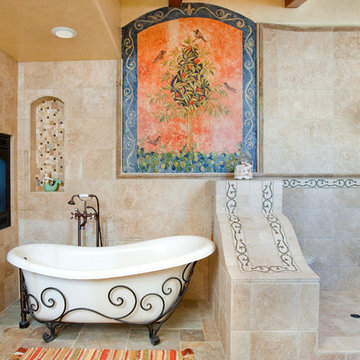
Idée de décoration pour une salle de bain principale méditerranéenne de taille moyenne avec une baignoire sur pieds, une douche ouverte, un carrelage beige, un carrelage de pierre, un mur beige, un sol en travertin, un sol beige et aucune cabine.
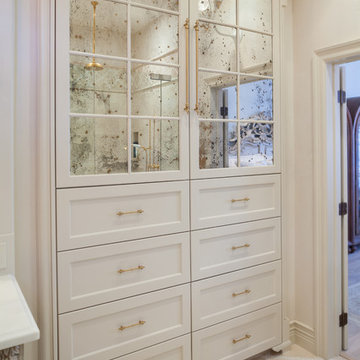
A custom built cabinet was designed to proved storage as well as hid the unusual angled wall of this bathroom. The antique glass doors and gold hardware greet you with luxury upon entering the space.
Designer: Peggy Fuller
Photo Credit: Brad Carr - B-Rad Studios
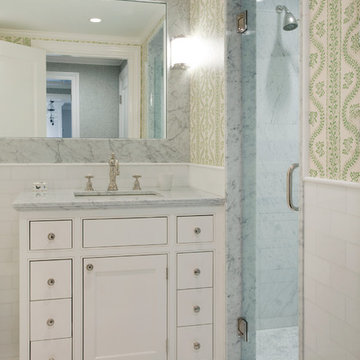
Master Bathroom :
Adams + Beasley Associates, Custom Builders : Photo by Eric Roth : Interior Design by Lewis Interiors
Aménagement d'une petite salle de bain classique avec un lavabo encastré, des portes de placard blanches, un plan de toilette en marbre, WC séparés, un carrelage blanc, un carrelage de pierre, un mur multicolore, un sol en marbre et un placard à porte shaker.
Aménagement d'une petite salle de bain classique avec un lavabo encastré, des portes de placard blanches, un plan de toilette en marbre, WC séparés, un carrelage blanc, un carrelage de pierre, un mur multicolore, un sol en marbre et un placard à porte shaker.
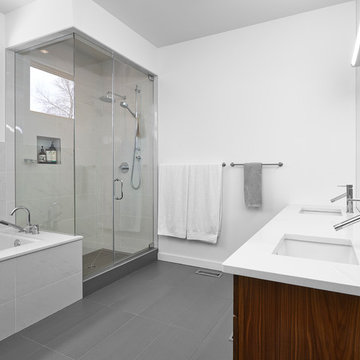
Designers: Kim and Chris Woodroffe
e-mail:cwoodrof@gmail.com
Photographer: Merle Prosofsky Photography Ltd.
Cette image montre une salle de bain principale et grise et blanche minimaliste en bois brun de taille moyenne avec un lavabo encastré, un sol gris, un placard à porte plane, une baignoire encastrée, une douche d'angle, un carrelage gris, un carrelage de pierre, un mur blanc, sol en stratifié, un plan de toilette en quartz modifié et une cabine de douche à porte battante.
Cette image montre une salle de bain principale et grise et blanche minimaliste en bois brun de taille moyenne avec un lavabo encastré, un sol gris, un placard à porte plane, une baignoire encastrée, une douche d'angle, un carrelage gris, un carrelage de pierre, un mur blanc, sol en stratifié, un plan de toilette en quartz modifié et une cabine de douche à porte battante.

Yankee Barn Homes - The use of bright whites and soft grays, combined with carrera marble accents, makes for one spectacular post and beam master bath. Note the coffered ceiling over the soak tub.
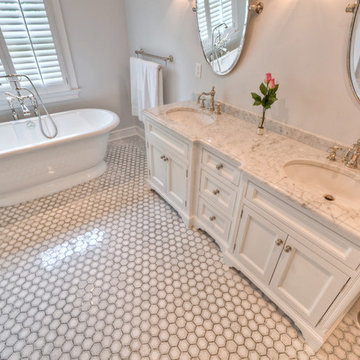
Master Bathroom Floor: Carrara Hexagon with Bardiglio Micro Mosaic
Idée de décoration pour une douche en alcôve principale tradition avec un placard avec porte à panneau encastré, une baignoire indépendante, un carrelage blanc, un carrelage de pierre, un mur blanc, un sol en marbre, un lavabo encastré et un plan de toilette en quartz.
Idée de décoration pour une douche en alcôve principale tradition avec un placard avec porte à panneau encastré, une baignoire indépendante, un carrelage blanc, un carrelage de pierre, un mur blanc, un sol en marbre, un lavabo encastré et un plan de toilette en quartz.
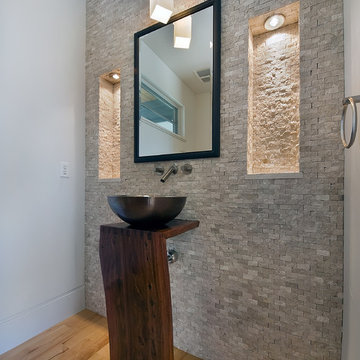
Photo by Teri Fotheringham Photography
Idées déco pour une salle de bain contemporaine avec une vasque, un plan de toilette en bois, un carrelage gris et un carrelage de pierre.
Idées déco pour une salle de bain contemporaine avec une vasque, un plan de toilette en bois, un carrelage gris et un carrelage de pierre.
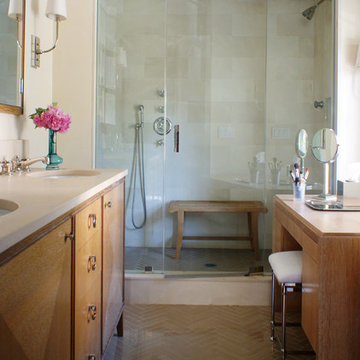
CBAC
Réalisation d'une douche en alcôve principale tradition en bois clair de taille moyenne avec un placard à porte plane, un carrelage beige, un carrelage de pierre, un mur beige, parquet clair et un lavabo encastré.
Réalisation d'une douche en alcôve principale tradition en bois clair de taille moyenne avec un placard à porte plane, un carrelage beige, un carrelage de pierre, un mur beige, parquet clair et un lavabo encastré.
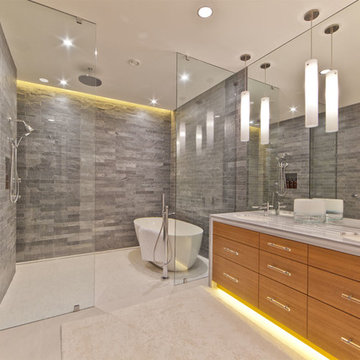
Contemporary bathroom with a waterfall countertop, in heat flooring, and a freestanding bath tub with floor mounted faucet from Wetstyle http://www.houzz.com/photos/246386/BBE-01-bathtub-modern-bathtubs-montreal
Tim Stone
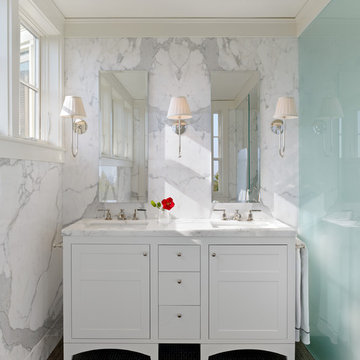
Photography by Bruce Damonte
Inspiration pour une salle de bain traditionnelle avec un carrelage de pierre et un plan de toilette blanc.
Inspiration pour une salle de bain traditionnelle avec un carrelage de pierre et un plan de toilette blanc.
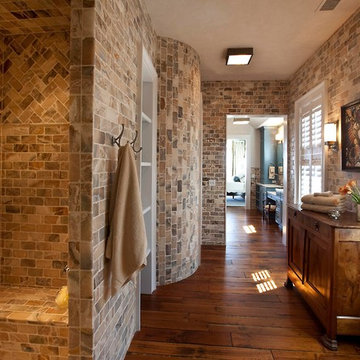
Photo by: Warren Lieb
Idées déco pour une salle de bain classique en bois brun avec une douche d'angle, un carrelage de pierre et un carrelage marron.
Idées déco pour une salle de bain classique en bois brun avec une douche d'angle, un carrelage de pierre et un carrelage marron.

The configuration of a structural wall at one end of the bathroom influenced the interior shape of the walk-in steam shower. The corner chases became home to two recessed shower caddies on either side of a niche where a Botticino marble bench resides. The walls are white, highly polished Thassos marble. For the custom mural, Thassos and Botticino marble chips were fashioned into a mosaic of interlocking eternity rings. The basket weave pattern on the shower floor pays homage to the provenance of the house.
The linen closet next to the shower was designed to look like it originally resided with the vanity--compatible in style, but not exactly matching. Like so many heirloom cabinets, it was created to look like a double chest with a marble platform between upper and lower cabinets. The upper cabinet doors have antique glass behind classic curved mullions that are in keeping with the eternity ring theme in the shower.
Photographer: Peter Rymwid
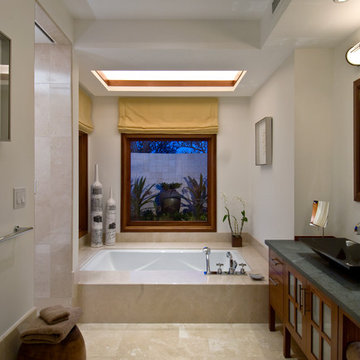
View of the master bathroom. A coffered ceiling accents the bathtub, and a hot tub is positioned just outside the window. A coral wall provides privacy. The shower enclosure and toilet room are on the left, the double vanity on the right.
Hal Lum
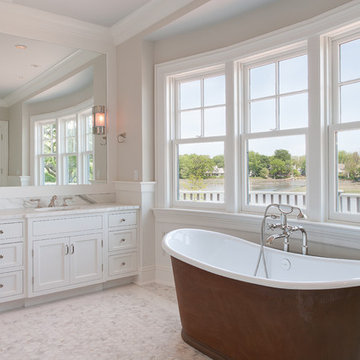
Fairfield County Award Winning Architect
Inspiration pour une grande douche en alcôve principale traditionnelle avec un placard à porte affleurante, des portes de placard blanches, une baignoire indépendante, un carrelage blanc, un carrelage de pierre, un mur beige, un sol en marbre, un lavabo encastré et un plan de toilette en marbre.
Inspiration pour une grande douche en alcôve principale traditionnelle avec un placard à porte affleurante, des portes de placard blanches, une baignoire indépendante, un carrelage blanc, un carrelage de pierre, un mur beige, un sol en marbre, un lavabo encastré et un plan de toilette en marbre.

This bathroom was designed and built to the highest standards by Fratantoni Luxury Estates. Check out our Facebook Fan Page at www.Facebook.com/FratantoniLuxuryEstates
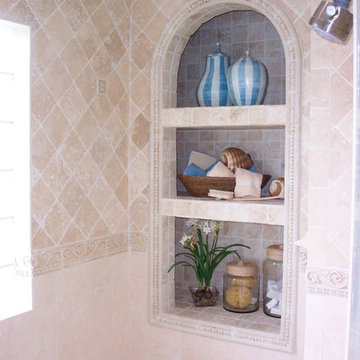
Cette image montre une grande douche en alcôve principale traditionnelle avec un carrelage beige, un carrelage de pierre, un mur beige, un sol beige et aucune cabine.
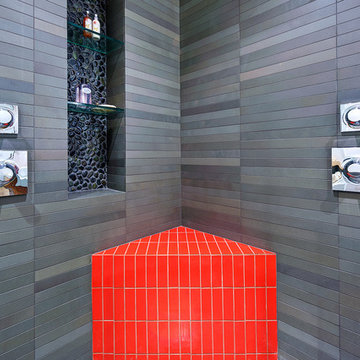
red bench provides a dash of color, the pebbles at the niche add texture. The glass shelves are set in from the face of the stone tile for a clean look.
Photo: Bay Area VR - Eli Poblitz

This traditional master bathroom is part of a full bedroom suite. It combines masculine and feminine elements to best suit both homeowners' tastes.
2011 ASID Award Winning Design
This 10,000 square foot home was built for a family who prized entertaining and wine, and who wanted a home that would serve them for the rest of their lives. Our goal was to build and furnish a European-inspired home that feels like ‘home,’ accommodates parties with over one hundred guests, and suits the homeowners throughout their lives.
We used a variety of stones, millwork, wallpaper, and faux finishes to compliment the large spaces & natural light. We chose furnishings that emphasize clean lines and a traditional style. Throughout the furnishings, we opted for rich finishes & fabrics for a formal appeal. The homes antiqued chandeliers & light-fixtures, along with the repeating hues of red & navy offer a formal tradition.
Of the utmost importance was that we create spaces for the homeowners lifestyle: wine & art collecting, entertaining, fitness room & sauna. We placed fine art at sight-lines & points of interest throughout the home, and we create rooms dedicated to the homeowners other interests.
Interior Design & Furniture by Martha O'Hara Interiors
Build by Stonewood, LLC
Architecture by Eskuche Architecture
Photography by Susan Gilmore
Idées déco de salles de bain avec un carrelage de pierre
7