Idées déco de salles de bain avec un carrelage de pierre
Trier par :
Budget
Trier par:Populaires du jour
101 - 120 sur 48 860 photos
1 sur 2
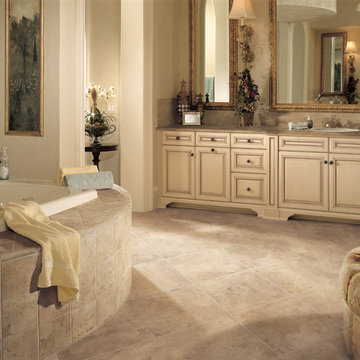
tile floor
Idées déco pour une grande salle de bain principale classique avec un placard avec porte à panneau surélevé, des portes de placard beiges, une baignoire posée, un carrelage beige, un carrelage de pierre, un mur jaune, un sol en carrelage de porcelaine, un plan de toilette en carrelage et un lavabo posé.
Idées déco pour une grande salle de bain principale classique avec un placard avec porte à panneau surélevé, des portes de placard beiges, une baignoire posée, un carrelage beige, un carrelage de pierre, un mur jaune, un sol en carrelage de porcelaine, un plan de toilette en carrelage et un lavabo posé.
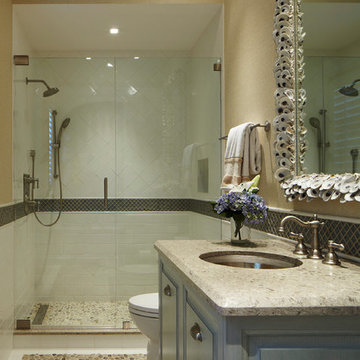
The cabana bath features stone flooring with a marble boarder, a beveled marble vanity top, shell mirror and shower tile in a diagonal pattern. The cabana has access to the pool and beach.

This adorable beach cottage is in the heart of the village of La Jolla in San Diego. The goals were to brighten up the space and be the perfect beach get-away for the client whose permanent residence is in Arizona. Some of the ways we achieved the goals was to place an extra high custom board and batten in the great room and by refinishing the kitchen cabinets (which were in excellent shape) white. We created interest through extreme proportions and contrast. Though there are a lot of white elements, they are all offset by a smaller portion of very dark elements. We also played with texture and pattern through wallpaper, natural reclaimed wood elements and rugs. This was all kept in balance by using a simplified color palate minimal layering.
I am so grateful for this client as they were extremely trusting and open to ideas. To see what the space looked like before the remodel you can go to the gallery page of the website www.cmnaturaldesigns.com
Photography by: Chipper Hatter
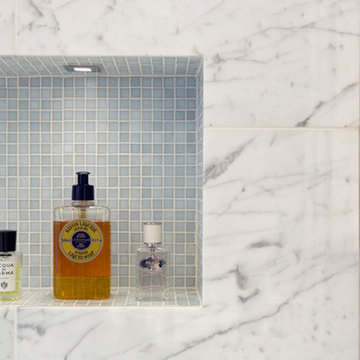
Main family bathroom.
The walls and floor are tiled in Italian Statuario Venato marble from the Carrara region. The Venato has more prominent veining than other Carrara marbles.
The recessed shelf is tiled in glass mosaics.

Peter Clarke
Cette photo montre une salle de bain principale scandinave de taille moyenne avec un plan vasque, un placard à porte plane, des portes de placard blanches, un plan de toilette en quartz modifié, un carrelage gris, un carrelage de pierre, un mur gris et sol en béton ciré.
Cette photo montre une salle de bain principale scandinave de taille moyenne avec un plan vasque, un placard à porte plane, des portes de placard blanches, un plan de toilette en quartz modifié, un carrelage gris, un carrelage de pierre, un mur gris et sol en béton ciré.
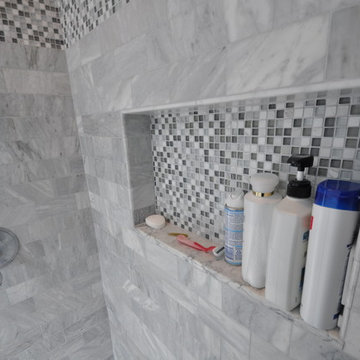
Idées déco pour une salle de bain classique de taille moyenne avec un placard à porte shaker, des portes de placard blanches, WC à poser, un carrelage gris, un carrelage de pierre, un mur bleu, un sol en marbre, un lavabo de ferme et un plan de toilette en quartz.
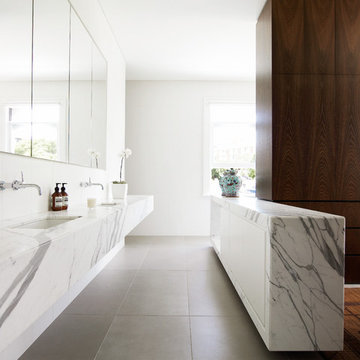
Sharrin Rees
Cette photo montre une grande salle de bain principale moderne en bois foncé avec un lavabo encastré, un placard en trompe-l'oeil, un plan de toilette en marbre, une baignoire indépendante, une douche double, un carrelage beige, un carrelage de pierre, un mur blanc et un sol en travertin.
Cette photo montre une grande salle de bain principale moderne en bois foncé avec un lavabo encastré, un placard en trompe-l'oeil, un plan de toilette en marbre, une baignoire indépendante, une douche double, un carrelage beige, un carrelage de pierre, un mur blanc et un sol en travertin.
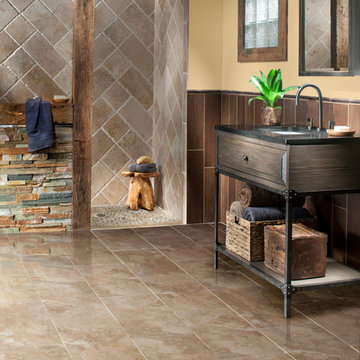
Tarsus Beige Polished Porcelain Tile 12in. x 24in.
Gold Pebble Marble Mosaic 12in. x 12in.
Golden Harvest Slate Panel Ledger 6in. x 24in.
Antique Parma Brushed Travertine Tile 8in. x 8in.
Antique Parma Travertine Tile 8in. x 16in.
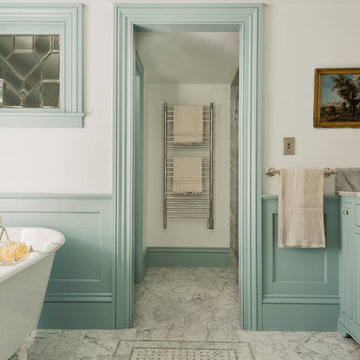
Photography by Michael J. Lee
Aménagement d'une douche en alcôve principale victorienne avec un lavabo encastré, un placard avec porte à panneau encastré, des portes de placard bleues, un plan de toilette en marbre, une baignoire sur pieds, un carrelage gris, un carrelage de pierre, un mur blanc et un sol en marbre.
Aménagement d'une douche en alcôve principale victorienne avec un lavabo encastré, un placard avec porte à panneau encastré, des portes de placard bleues, un plan de toilette en marbre, une baignoire sur pieds, un carrelage gris, un carrelage de pierre, un mur blanc et un sol en marbre.
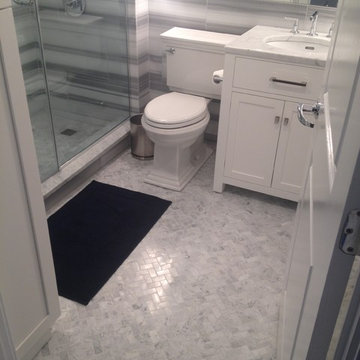
Master bathroom was fully remodeled. New walk in shower with natural stone tile (12"X24"). New toilet, vanity, glass inclosure, full wall mirror with sconces cut outs. Tall linin closet.
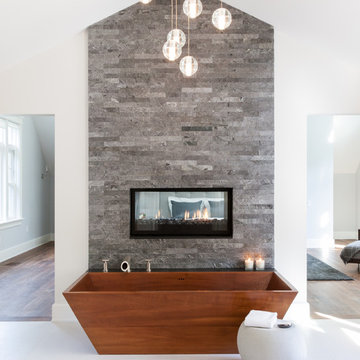
Emily O'Brien
Idées déco pour une grande salle de bain principale classique avec une baignoire indépendante, un carrelage gris, un carrelage de pierre, un mur blanc et un sol en carrelage de porcelaine.
Idées déco pour une grande salle de bain principale classique avec une baignoire indépendante, un carrelage gris, un carrelage de pierre, un mur blanc et un sol en carrelage de porcelaine.

This Guest Bath was awarded 2nd Place in the ASID LEGACY OF DESIGN TEXAS 2015 for Traditional Bathroom. Interior Design and styling by Dona Rosene Interiors.
Photography by Michael Hunter.
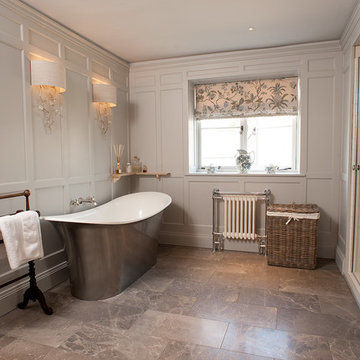
Trefurn Ltd.
Aménagement d'une salle de bain classique de taille moyenne avec une baignoire indépendante, WC séparés, un carrelage de pierre et un mur gris.
Aménagement d'une salle de bain classique de taille moyenne avec une baignoire indépendante, WC séparés, un carrelage de pierre et un mur gris.
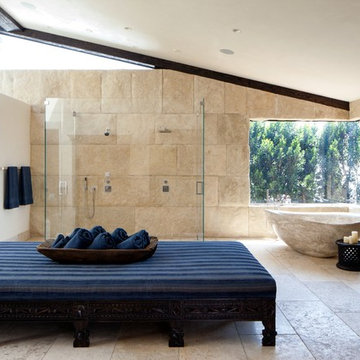
Corona del Mar, California
Cette photo montre une grande salle de bain méditerranéenne avec une baignoire indépendante, une douche à l'italienne, un carrelage beige, un carrelage de pierre et un mur beige.
Cette photo montre une grande salle de bain méditerranéenne avec une baignoire indépendante, une douche à l'italienne, un carrelage beige, un carrelage de pierre et un mur beige.
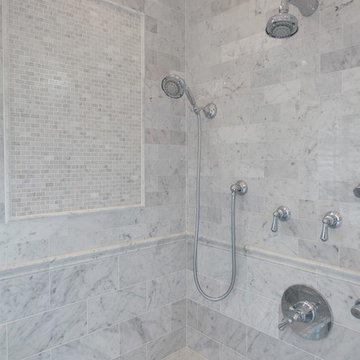
Corner shower bench with separate shower controls
fixtures by Rohl.
Photos by Blackstock Photography
Cette image montre une grande salle de bain principale traditionnelle avec un lavabo encastré, un plan de toilette en marbre, une baignoire indépendante, une douche d'angle, WC séparés, un carrelage blanc, un carrelage de pierre, un mur gris, un sol en marbre, un placard à porte affleurante et des portes de placard blanches.
Cette image montre une grande salle de bain principale traditionnelle avec un lavabo encastré, un plan de toilette en marbre, une baignoire indépendante, une douche d'angle, WC séparés, un carrelage blanc, un carrelage de pierre, un mur gris, un sol en marbre, un placard à porte affleurante et des portes de placard blanches.

Luxury corner shower with half walls and linear drain with Rohl body sprays, custom seat, linear drain and full view ultra clear glass. We love the details in the stone walls, the large format subway on bottom separated with a chair rail then switching to a 3x6 subway tile finished with a crown molding.
Design by Kitchen Intuitions & photos by Blackstock Photography
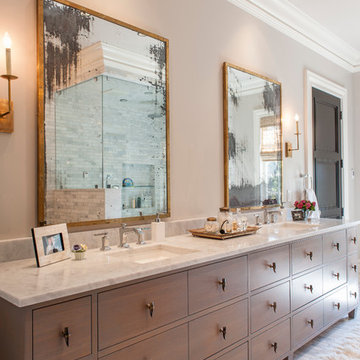
Idée de décoration pour une grande salle de bain principale tradition en bois brun avec un lavabo encastré, un plan de toilette en marbre, WC séparés, un carrelage blanc, un carrelage de pierre, un mur beige, un sol en marbre et un placard à porte plane.

A true masterpiece of a vanity. Modern form meets natural stone and wood to create a stunning master bath vanity.
Idée de décoration pour une salle de bain principale minimaliste en bois brun avec un lavabo encastré, un placard à porte plane, un plan de toilette en calcaire, une baignoire indépendante, une douche à l'italienne, WC séparés, un carrelage gris, un carrelage de pierre, un mur gris et un sol en carrelage de céramique.
Idée de décoration pour une salle de bain principale minimaliste en bois brun avec un lavabo encastré, un placard à porte plane, un plan de toilette en calcaire, une baignoire indépendante, une douche à l'italienne, WC séparés, un carrelage gris, un carrelage de pierre, un mur gris et un sol en carrelage de céramique.

The open style master shower is 6 feet by 12 feet and features a Brazilian walnut walkway that bisects the Carrera marble floor and continues outdoors as the deck of the outside shower.
A Bonisolli Photography
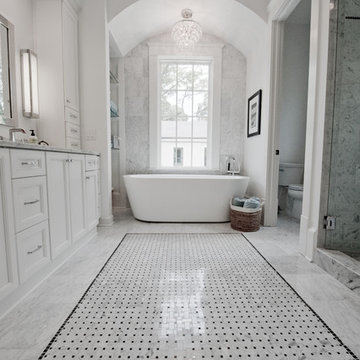
Location: Atlanta, Georgia - Historical Inman Park
Scope: This home was a new home we developed and built in Atlanta, GA. This was built to fit into the historical neighborhood. This is the master bathroom.
High performance / green building certifications: EPA Energy Star Certified Home, EarthCraft Certified Home - Gold, NGBS Green Certified Home - Gold, Department of Energy Net Zero Ready Home, GA Power Earthcents Home, EPA WaterSense Certified Home. The home achieved a 50 HERS rating.
Builder/Developer: Heirloom Design Build
Architect: Jones Pierce
Interior Design/Decorator: Heirloom Design Build
Photo Credit: D. F. Radlmann
www.heirloomdesignbuild.com
Idées déco de salles de bain avec un carrelage de pierre
6