Idées déco de salles de bain avec un sol en ardoise
Trier par :
Budget
Trier par:Populaires du jour
61 - 80 sur 8 432 photos
1 sur 2

Located in Whitefish, Montana near one of our nation’s most beautiful national parks, Glacier National Park, Great Northern Lodge was designed and constructed with a grandeur and timelessness that is rarely found in much of today’s fast paced construction practices. Influenced by the solid stacked masonry constructed for Sperry Chalet in Glacier National Park, Great Northern Lodge uniquely exemplifies Parkitecture style masonry. The owner had made a commitment to quality at the onset of the project and was adamant about designating stone as the most dominant material. The criteria for the stone selection was to be an indigenous stone that replicated the unique, maroon colored Sperry Chalet stone accompanied by a masculine scale. Great Northern Lodge incorporates centuries of gained knowledge on masonry construction with modern design and construction capabilities and will stand as one of northern Montana’s most distinguished structures for centuries to come.

Amazing Colorado Lodge Style Custom Built Home in Eagles Landing Neighborhood of Saint Augusta, Mn - Build by Werschay Homes.
-James Gray Photography
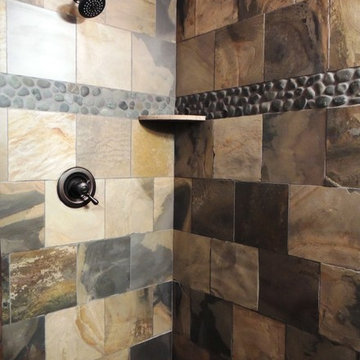
Reclaimed barn wood vanity, warm slate and barn wood wall accent set the scene for this rustic master bedroom. We used Benjamin Moore Water's Edge paint color, pine tongue and groove on the ceiling all the way into the shower
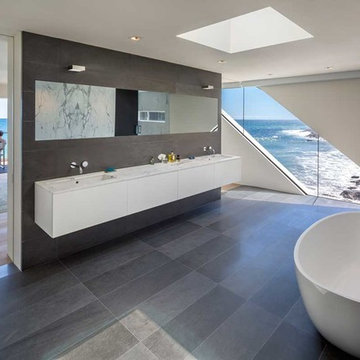
Idée de décoration pour une grande salle de bain principale design avec un lavabo encastré, un placard à porte plane, des portes de placard blanches, un plan de toilette en marbre, une baignoire indépendante, un mur blanc et un sol en ardoise.
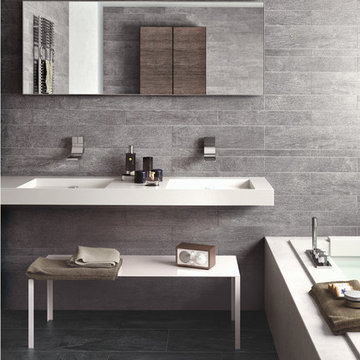
Cette image montre une douche en alcôve principale minimaliste de taille moyenne avec un lavabo suspendu, une baignoire en alcôve, un carrelage gris, des dalles de pierre, un mur gris et un sol en ardoise.
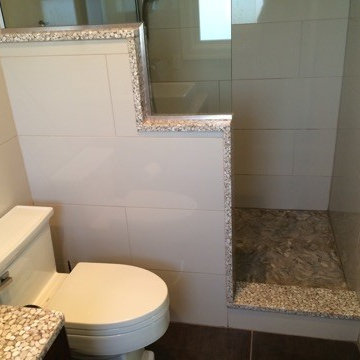
Idées déco pour une salle de bain classique en bois foncé de taille moyenne avec un placard avec porte à panneau encastré, WC à poser, un carrelage blanc, des carreaux de céramique, un mur blanc, un sol en ardoise, une vasque et un plan de toilette en carrelage.
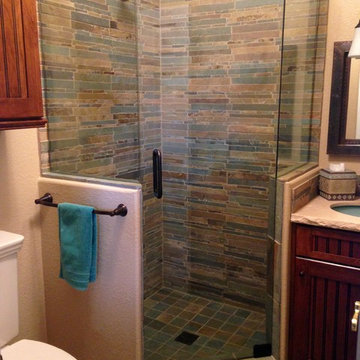
When my parents purchased a home in Arizona, the hall powder room became an insufficient use of space for the many out of town visitors frequenting the house. Our goal was to turn the half bath, which was adjacent to a guest bedroom, into a 3/4 bath, by removing a privacy wall, repositioning the toilet and sink, and adding a corner shower to accommodate guests. We incorporated the Santa Fe style and colors into the decor by installing slate floors, a slate stack stone shower surround, and a travertine countertop with a glass sin
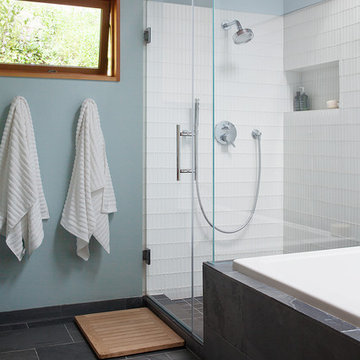
Architect of Record: David Burton, Photographer: Jenny Pfeiffer
Idées déco pour une salle de bain principale rétro avec une baignoire posée, une douche d'angle, un carrelage blanc, un carrelage en pâte de verre, un mur bleu et un sol en ardoise.
Idées déco pour une salle de bain principale rétro avec une baignoire posée, une douche d'angle, un carrelage blanc, un carrelage en pâte de verre, un mur bleu et un sol en ardoise.

In contrast, another bathroom is lined with slate strips, and features a freestanding bath, a built-in medicine cabinet with a wenge frame, and four niches which add some depth to the room.
Photographer: Bruce Hemming
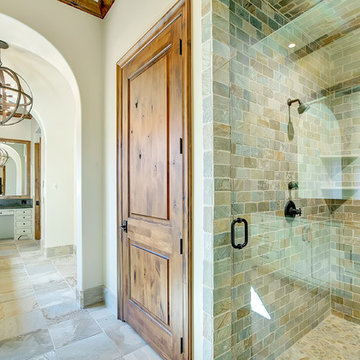
Imagery Intelligence
Idées déco pour une grande douche en alcôve principale montagne avec un placard à porte shaker, des portes de placard beiges, une baignoire posée, un carrelage de pierre, un mur beige, un sol en ardoise et un lavabo encastré.
Idées déco pour une grande douche en alcôve principale montagne avec un placard à porte shaker, des portes de placard beiges, une baignoire posée, un carrelage de pierre, un mur beige, un sol en ardoise et un lavabo encastré.
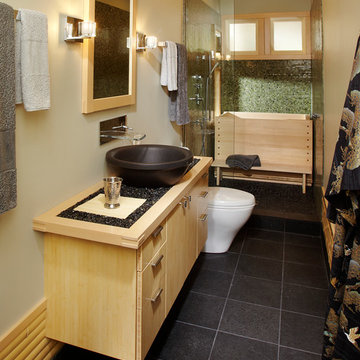
Japanese inspired bath, with traditional ofuro, or soaking tub. Cabinetry is Bamboo plywood, traditional soaking tub is made of Port Orford Cedar.
Idée de décoration pour une douche en alcôve principale asiatique en bois clair de taille moyenne avec un placard à porte plane, une vasque, un plan de toilette en bois, un mur beige, WC à poser et un sol en ardoise.
Idée de décoration pour une douche en alcôve principale asiatique en bois clair de taille moyenne avec un placard à porte plane, une vasque, un plan de toilette en bois, un mur beige, WC à poser et un sol en ardoise.

New 4 bedroom home construction artfully designed by E. Cobb Architects for a lively young family maximizes a corner street-to-street lot, providing a seamless indoor/outdoor living experience. A custom steel and glass central stairwell unifies the space and leads to a roof top deck leveraging a view of Lake Washington.
©2012 Steve Keating Photography

Master bathroom with reclaimed cabinet as vanity.
Inspiration pour une salle de bain design en bois vieilli avec un lavabo encastré, un placard à porte plane, une baignoire indépendante, un carrelage gris et un sol en ardoise.
Inspiration pour une salle de bain design en bois vieilli avec un lavabo encastré, un placard à porte plane, une baignoire indépendante, un carrelage gris et un sol en ardoise.

Idée de décoration pour une grande salle de bain principale tradition avec un placard à porte shaker, des portes de placard grises, une douche ouverte, WC à poser, un carrelage gris, un carrelage blanc, un carrelage métro, un mur blanc, un sol en ardoise, un lavabo encastré et un plan de toilette en surface solide.
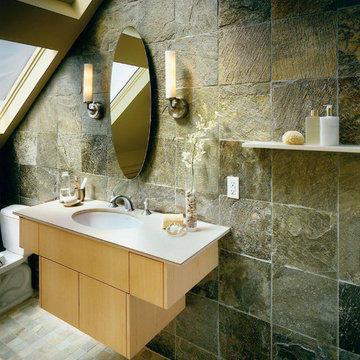
Personal spa bathroom featuring heated floors, numerous skylights, & floor to ceiling slate tile creates a peaceful refuge. Wall hung cabinets & adjoining open (no walls) shower creates a sense of light and spaciousness.

Master zero entry walk in shower
Exemple d'une grande salle de bain principale nature avec un placard à porte shaker, des portes de placard blanches, une douche à l'italienne, WC séparés, un mur gris, un sol en ardoise, un lavabo encastré, un plan de toilette en granite, un sol gris, aucune cabine, un plan de toilette beige, un banc de douche, meuble simple vasque et meuble-lavabo encastré.
Exemple d'une grande salle de bain principale nature avec un placard à porte shaker, des portes de placard blanches, une douche à l'italienne, WC séparés, un mur gris, un sol en ardoise, un lavabo encastré, un plan de toilette en granite, un sol gris, aucune cabine, un plan de toilette beige, un banc de douche, meuble simple vasque et meuble-lavabo encastré.

Idée de décoration pour une salle de bain principale minimaliste en bois foncé avec un placard à porte plane, un espace douche bain, WC à poser, un sol en ardoise, un lavabo encastré, un plan de toilette en bois, un sol noir, une cabine de douche à porte battante, un plan de toilette blanc, meuble double vasque et meuble-lavabo suspendu.

Exemple d'une grande salle de bain principale et grise et blanche nature avec un placard à porte shaker, des portes de placards vertess, une baignoire sur pieds, un espace douche bain, un carrelage blanc, un carrelage métro, un mur gris, un sol en ardoise, un lavabo encastré, un plan de toilette en marbre, un sol gris, une cabine de douche à porte battante, un plan de toilette gris, meuble double vasque, meuble-lavabo encastré, boiseries et un plafond décaissé.

This project was a complete gut remodel of the owner's childhood home. They demolished it and rebuilt it as a brand-new two-story home to house both her retired parents in an attached ADU in-law unit, as well as her own family of six. Though there is a fire door separating the ADU from the main house, it is often left open to create a truly multi-generational home. For the design of the home, the owner's one request was to create something timeless, and we aimed to honor that.

Wesley Model - Heritage Collection
Pricing, floorplans, virtual tours, community information & more at https://www.robertthomashomes.com/
Idées déco de salles de bain avec un sol en ardoise
4