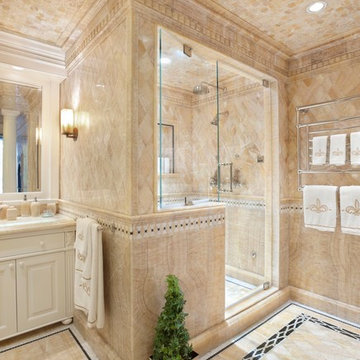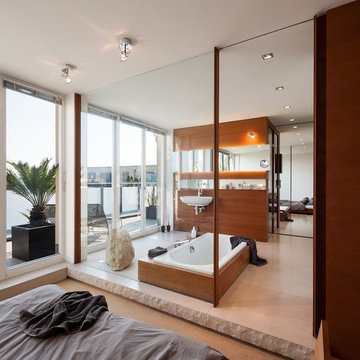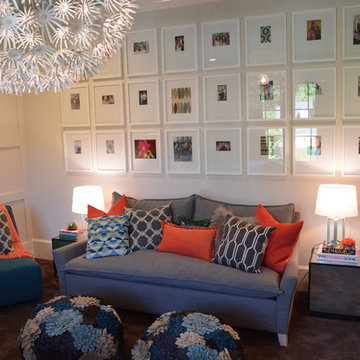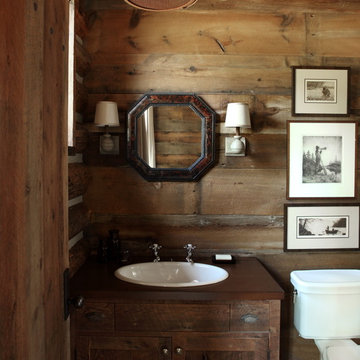Idées déco de salles de bains et WC
Trier par :
Budget
Trier par:Populaires du jour
121 - 140 sur 73 846 photos
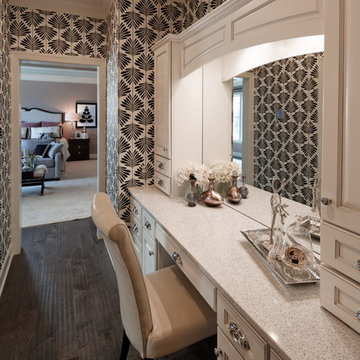
Master Dressing Vanity
Réalisation d'une salle de bain tradition avec un placard avec porte à panneau surélevé, des portes de placard blanches, un mur multicolore et parquet foncé.
Réalisation d'une salle de bain tradition avec un placard avec porte à panneau surélevé, des portes de placard blanches, un mur multicolore et parquet foncé.

Bath remodel with custom stone pedestal sink with Waterworks fixture. Reclaimed wood paneled wall with reclaimed antique Italian street lamp as pendant. Photography by Manolo Langis
Located steps away from the beach, the client engaged us to transform a blank industrial loft space to a warm inviting space that pays respect to its industrial heritage. We use anchored large open space with a sixteen foot conversation island that was constructed out of reclaimed logs and plumbing pipes. The island itself is divided up into areas for eating, drinking, and reading. Bringing this theme into the bedroom, the bed was constructed out of 12x12 reclaimed logs anchored by two bent steel plates for side tables.
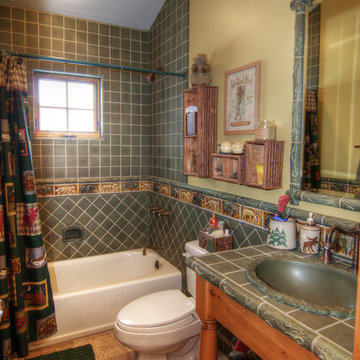
This bath is in the horse barn/guest that is apart from the house. With a full living quarters above. 2 bed/bath.
Cette photo montre une salle d'eau montagne en bois vieilli de taille moyenne avec un lavabo encastré, un placard sans porte, un plan de toilette en carrelage, une baignoire posée, un combiné douche/baignoire, WC séparés, un carrelage marron, des carreaux de céramique, un mur beige et un sol en travertin.
Cette photo montre une salle d'eau montagne en bois vieilli de taille moyenne avec un lavabo encastré, un placard sans porte, un plan de toilette en carrelage, une baignoire posée, un combiné douche/baignoire, WC séparés, un carrelage marron, des carreaux de céramique, un mur beige et un sol en travertin.
Trouvez le bon professionnel près de chez vous
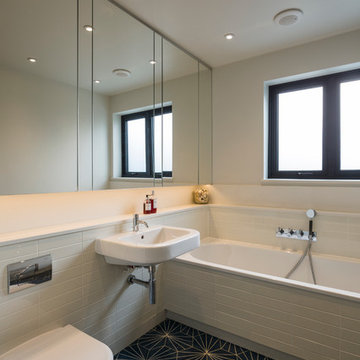
Gareth Gardner
Cette image montre une salle de bain nordique avec un plan de toilette en quartz modifié, un carrelage blanc, WC suspendus, un lavabo suspendu et un mur blanc.
Cette image montre une salle de bain nordique avec un plan de toilette en quartz modifié, un carrelage blanc, WC suspendus, un lavabo suspendu et un mur blanc.

Cette photo montre une salle de bain rétro en bois brun de taille moyenne avec un lavabo encastré, un placard à porte plane, une douche d'angle et sol en béton ciré.
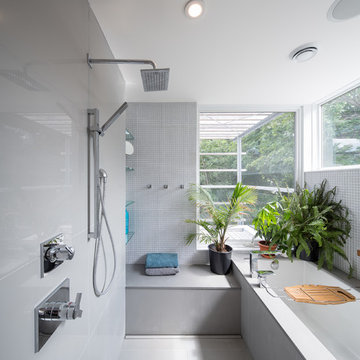
Justin Van Leeuwen - http://jvlphoto.com/
Réalisation d'une salle de bain design avec une baignoire encastrée, une douche ouverte, un carrelage gris, mosaïque et aucune cabine.
Réalisation d'une salle de bain design avec une baignoire encastrée, une douche ouverte, un carrelage gris, mosaïque et aucune cabine.
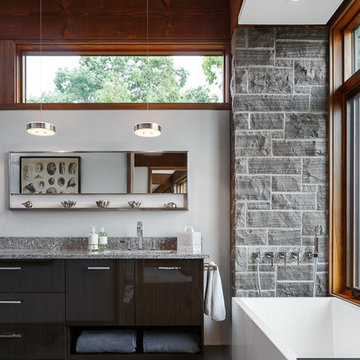
A beautiful home in Rockport with a stunning view results in a perfect combination of contemporary and modern craftsman style. Astro Design Centre took on the kitchen and bath of this home and enjoyed incorporating the style of architecture with the design of the spaces, while keeping it contemporary for the homeowners.
The cabinets are by Downsview (Astro's exclusive brand in Ottawa). Kitchen, Bath and Windows designed by Astro.
DoubleSpace Photography

Modern cabinetry by Wood Mode Custom Cabinets, Frameless construction in Vista Plus door style, Maple wood species with a Matte Eclipse finish, dimensional wall tile Boreal Engineered Marble by Giovanni Barbieri, LED backlit lighting.

This bath remodel optimizes the limited space. Space saving techniques such as niches in the shower area and optimizing storage cabinets were key in making this small space feel spacious and uncluttered.
Photography: Doug Hill
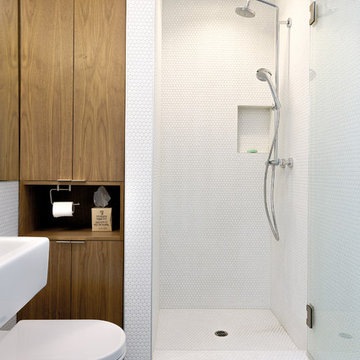
Chibi Moku
Aménagement d'une salle de bain scandinave en bois brun avec un placard à porte plane, WC suspendus, un carrelage blanc, mosaïque, un mur blanc et sol en béton ciré.
Aménagement d'une salle de bain scandinave en bois brun avec un placard à porte plane, WC suspendus, un carrelage blanc, mosaïque, un mur blanc et sol en béton ciré.
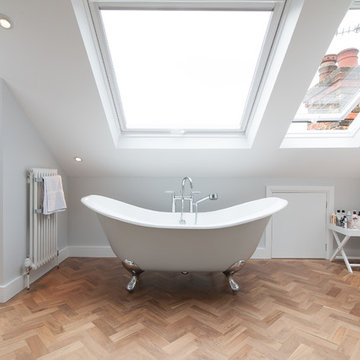
Overview
Dormer loft conversion.
The Brief
Our client wanted a master bedroom with lots of simple wardrobe space, a vanity area and bathroom.
Our Solution
We’ve enjoyed working on a loft or two over the years. In fact, we cut our teeth working with loft conversion company for many years – honing our understanding of the technical and spatial jigsaw of loft design.
The aesthetic was for a crisp external treatment with feature glazing to bring in lots of light, use the view and avoid the ‘big ugly box’ syndrome that affects most loft design.
We worked through several layout options before getting planning and building control in place for our client.
An amazing parquet floor and well-placed bathroom furniture make this loft stand out, our client hopes to add a complementary ground floor extension in future to complete the overhaul of this 1930’s semi.
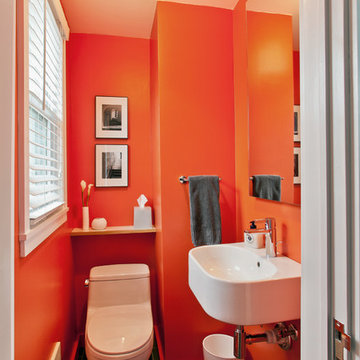
All images by Bob Wallace Photo Group
Aménagement d'un petit WC et toilettes moderne avec un lavabo suspendu, WC à poser, un carrelage noir, un mur orange et un sol en carrelage de céramique.
Aménagement d'un petit WC et toilettes moderne avec un lavabo suspendu, WC à poser, un carrelage noir, un mur orange et un sol en carrelage de céramique.
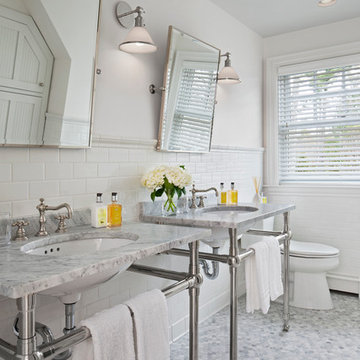
Inspiration pour une salle de bain principale et grise et blanche marine de taille moyenne avec un plan vasque, un plan de toilette en marbre, WC séparés, un carrelage blanc, un carrelage métro, un mur blanc et un sol en carrelage de terre cuite.
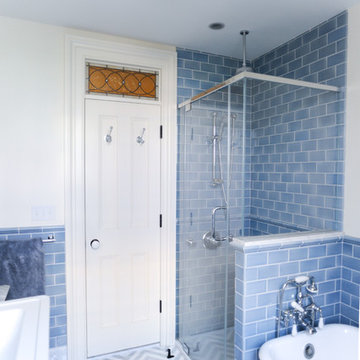
Exemple d'une salle de bain chic avec une baignoire sur pieds, une douche d'angle, un carrelage bleu, un carrelage métro et un mur blanc.
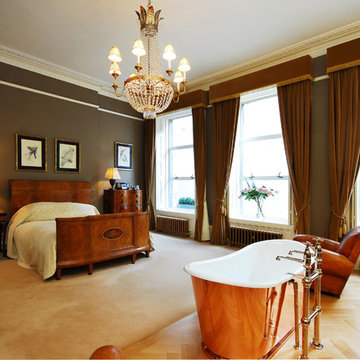
A fantastic 3 bedroom flat in central London, this was designed with a slight Deco feel to each room. The main feature being Drummonds copper clad Usk bath in the main bedroom, facing the bed and being the center piece to the room. The stunning room was very spacious and had some fantastic original deco basins restored with Drummonds fittings as the back drop to the bath. This flat was designed by Mark Macauley. The builder was Shah Parviz at Full Spec Interiors.
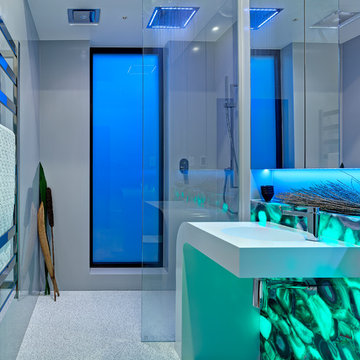
Designed and built by the Brilliant SA team. Copyright Brilliant SA
Cette image montre une petite salle d'eau minimaliste avec une douche ouverte, WC suspendus, un carrelage gris, un mur gris et un lavabo intégré.
Cette image montre une petite salle d'eau minimaliste avec une douche ouverte, WC suspendus, un carrelage gris, un mur gris et un lavabo intégré.
Idées déco de salles de bains et WC
7


