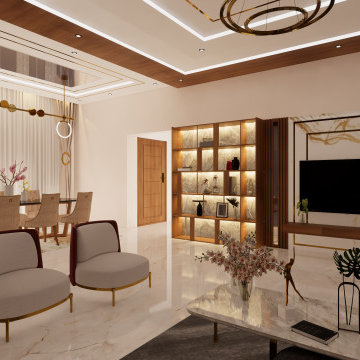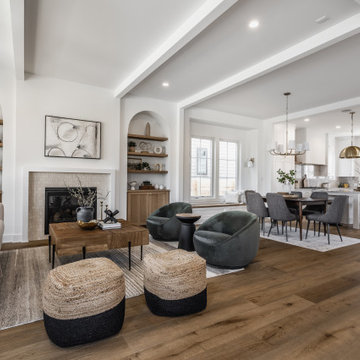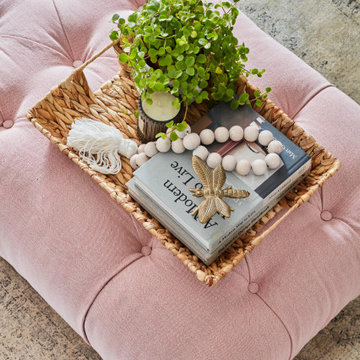Idées déco de salons marrons
Trier par :
Budget
Trier par:Populaires du jour
121 - 140 sur 467 212 photos
1 sur 2

Modern Living Room
Aménagement d'un salon contemporain en bois de taille moyenne et ouvert avec un mur blanc, un téléviseur fixé au mur et un sol gris.
Aménagement d'un salon contemporain en bois de taille moyenne et ouvert avec un mur blanc, un téléviseur fixé au mur et un sol gris.
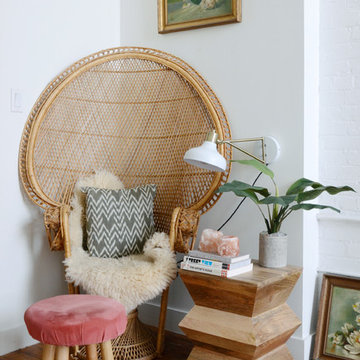
Photo: Faith Towers © 2018 Houzz
Aménagement d'un salon éclectique avec un mur blanc, un sol en bois brun et un sol marron.
Aménagement d'un salon éclectique avec un mur blanc, un sol en bois brun et un sol marron.

Cette image montre un grand salon chalet ouvert avec une salle de réception, un mur marron, parquet foncé, une cheminée standard, un manteau de cheminée en pierre, aucun téléviseur, un sol marron et éclairage.

Cette image montre un salon traditionnel de taille moyenne et fermé avec un mur marron, parquet foncé, une cheminée standard, un manteau de cheminée en pierre, un téléviseur fixé au mur, un sol marron et éclairage.

Inspiration pour un grand salon chalet ouvert avec un mur marron, parquet foncé, une cheminée standard, un manteau de cheminée en pierre, aucun téléviseur et un sol marron.

A lovely, relaxing family room, complete with gorgeous stone surround fireplace, topped with beautiful crown molding and beadboard above. Open beams and a painted ceiling, the French Slider doors with transoms all contribute to the feeling of lightness and space. Gorgeous hardwood flooring, buttboard walls behind the open book shelves and white crown molding for the cabinets, floorboards, door framing...simply lovely.

Woodie Williams
Exemple d'un grand salon chic fermé avec une salle de réception, un mur gris, une cheminée standard, aucun téléviseur, parquet foncé, un manteau de cheminée en métal et un sol marron.
Exemple d'un grand salon chic fermé avec une salle de réception, un mur gris, une cheminée standard, aucun téléviseur, parquet foncé, un manteau de cheminée en métal et un sol marron.

award winning builder, dark wood coffee table, real stone, tv over fireplace, two story great room, high ceilings
tray ceiling
crystal chandelier
Cette photo montre un salon chic de taille moyenne et ouvert avec un mur beige, parquet foncé, une cheminée standard, un manteau de cheminée en pierre et un téléviseur fixé au mur.
Cette photo montre un salon chic de taille moyenne et ouvert avec un mur beige, parquet foncé, une cheminée standard, un manteau de cheminée en pierre et un téléviseur fixé au mur.

This whole house renovation done by Harry Braswell Inc. used Virginia Kitchen's design services (Erin Hoopes) and materials for the bathrooms, laundry and kitchens. The custom millwork was done to replicate the look of the cabinetry in the open concept family room. This completely custom renovation was eco-friend and is obtaining leed certification.
Photo's courtesy Greg Hadley
Construction: Harry Braswell Inc.
Kitchen Design: Erin Hoopes under Virginia Kitchens

This is an elegant, finely-appointed room with aged, hand-hewn beams, dormered clerestory windows, and radiant-heated limestone floors. But the real power of the space derives less from these handsome details and more from the wide opening centered on the pool.

Conceived as a remodel and addition, the final design iteration for this home is uniquely multifaceted. Structural considerations required a more extensive tear down, however the clients wanted the entire remodel design kept intact, essentially recreating much of the existing home. The overall floor plan design centers on maximizing the views, while extensive glazing is carefully placed to frame and enhance them. The residence opens up to the outdoor living and views from multiple spaces and visually connects interior spaces in the inner court. The client, who also specializes in residential interiors, had a vision of ‘transitional’ style for the home, marrying clean and contemporary elements with touches of antique charm. Energy efficient materials along with reclaimed architectural wood details were seamlessly integrated, adding sustainable design elements to this transitional design. The architect and client collaboration strived to achieve modern, clean spaces playfully interjecting rustic elements throughout the home.
Greenbelt Homes
Glynis Wood Interiors
Photography by Bryant Hill

Idée de décoration pour un grand salon chalet ouvert avec un mur beige, une salle de réception, parquet foncé, une cheminée standard, un manteau de cheminée en pierre et un téléviseur fixé au mur.

This fireplace was handcrafted and dry-stacked by an artisan mason who shaped and placed each stone by hand. Our designer hand-picked stones from each palate to coordinate with the interior finishes. Remaining stones were also hand-selected for the outdoor kitchen, adjacent to this space.
Stone supplier: Marenakos stoneyard in Monroe, WA. Builder: Robert Egge Construction
Photo: Matt Edington
Masonry: Kelly Blanchard Masonry

Natural stone and reclaimed timber beams...
Réalisation d'un salon chalet avec un manteau de cheminée en pierre.
Réalisation d'un salon chalet avec un manteau de cheminée en pierre.
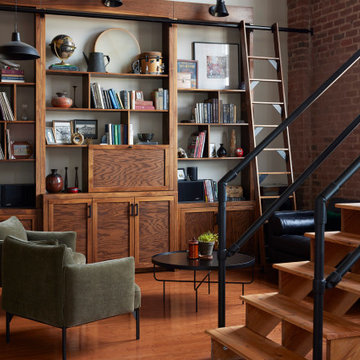
Exemple d'un salon mansardé ou avec mezzanine moderne avec une bibliothèque ou un coin lecture et un sol en bois brun.

Idées déco pour un salon contemporain ouvert avec un mur blanc, parquet clair, une cheminée standard, un manteau de cheminée en pierre, aucun téléviseur, un sol marron et poutres apparentes.

Cedar ceilings and a live-edge walnut coffee table anchor the space with warmth. The scenic panorama includes Phoenix city lights and iconic Camelback Mountain in the distance.
Estancia Club
Builder: Peak Ventures
Interiors: Ownby Design
Photography: Jeff Zaruba
Idées déco de salons marrons
7
