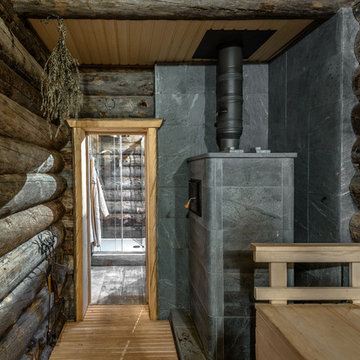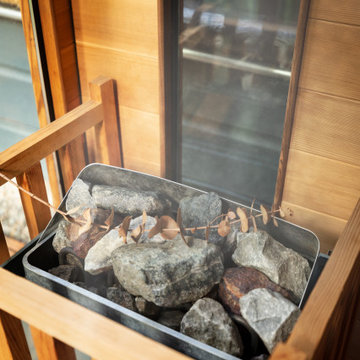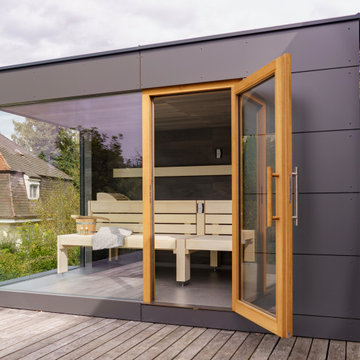Idées déco de saunas
Trier par :
Budget
Trier par:Populaires du jour
121 - 140 sur 3 905 photos
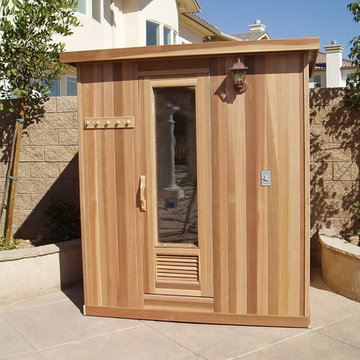
Additional view of a custom outdoor traditional sauna. Additional features include an outdoor light fixture and robe/towel hooks.
Réalisation d'un sauna design de taille moyenne avec un mur marron, un sol en bois brun et un sol marron.
Réalisation d'un sauna design de taille moyenne avec un mur marron, un sol en bois brun et un sol marron.
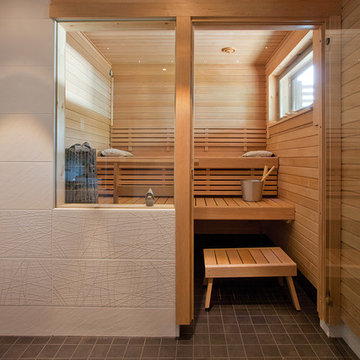
Yves Kießling
Exemple d'un sauna scandinave de taille moyenne avec un mur blanc, un carrelage blanc et des carreaux de céramique.
Exemple d'un sauna scandinave de taille moyenne avec un mur blanc, un carrelage blanc et des carreaux de céramique.
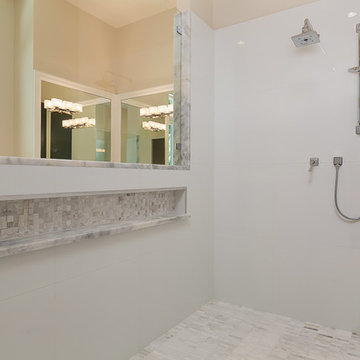
This master shower is a beautiful self contained area of the bath. A multiple head shower along with tiled inset shelving to hold all your bathing necessities creates a spa experience in your own home.
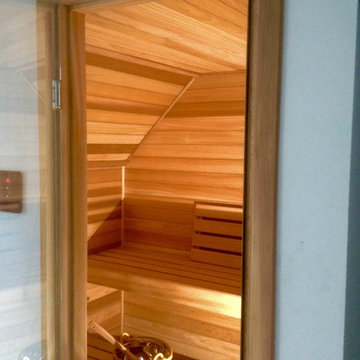
This previously unused attic space is now a sauna/yoga room. The left sauna wall follows the attic rafters down diagonally to allow a wider space for leg room on the twin sauna benches.
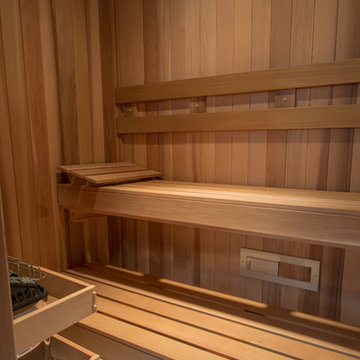
The glass door on the red cedar sauna allows light to enter from the large picture window facing the Long Island Sound.
Gus Cantavero Photography
Cette image montre un sauna traditionnel.
Cette image montre un sauna traditionnel.
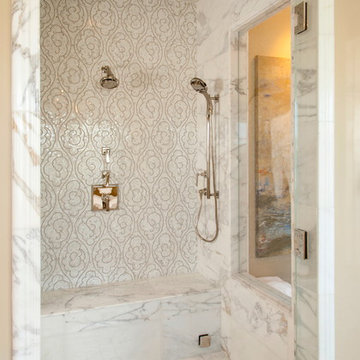
Robeson Design uses Artistic Tile from BDG in San Diego to outfit this steam shower to the nines! Along with the steam shower feature, polished chrome faucets and fixtures with hand held shower head and rain head complete the luxury amenities in this Master Bathroom
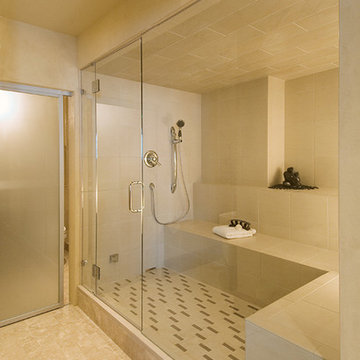
Finding space to incorporate an in-home, private spa is absolute luxury! This space features a dry sauna, wet sauna, fireplace, water feature, mini bar, lounge area, treadmill area, shower/changing area and laundry room!
Photos by Sunshine Divis

Relocating the washer and dryer to a stacked location in a hall closet allowed us to add a second bathroom to the existing 3/1 house. The new bathroom is definitely on the sunny side, with bright yellow cabinetry perfectly complimenting the classic black and white tile and countertop selections.
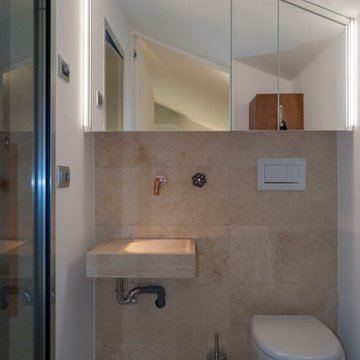
Aménagement d'un petit sauna contemporain avec une douche à l'italienne, WC à poser, un carrelage beige, du carrelage en marbre, un sol en marbre, un lavabo suspendu, un plan de toilette en marbre, un sol beige, une cabine de douche à porte battante, meuble simple vasque et meuble-lavabo suspendu.
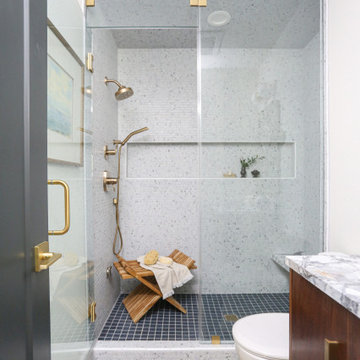
Guest bathroom steam shower with marble bench.
Exemple d'une salle de bain rétro en bois foncé de taille moyenne avec un placard à porte plane, WC à poser, un carrelage blanc, un mur blanc, un sol en carrelage de porcelaine, un lavabo encastré, un plan de toilette en marbre, un sol bleu, une cabine de douche à porte battante, un plan de toilette blanc, un banc de douche, meuble simple vasque et meuble-lavabo suspendu.
Exemple d'une salle de bain rétro en bois foncé de taille moyenne avec un placard à porte plane, WC à poser, un carrelage blanc, un mur blanc, un sol en carrelage de porcelaine, un lavabo encastré, un plan de toilette en marbre, un sol bleu, une cabine de douche à porte battante, un plan de toilette blanc, un banc de douche, meuble simple vasque et meuble-lavabo suspendu.
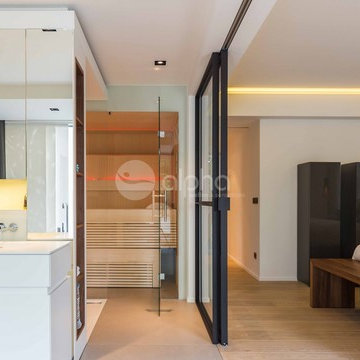
Ambient Elements creates conscious designs for innovative spaces by combining superior craftsmanship, advanced engineering and unique concepts while providing the ultimate wellness experience. We design and build saunas, infrared saunas, steam rooms, hammams, cryo chambers, salt rooms, snow rooms and many other hyperthermic conditioning modalities.
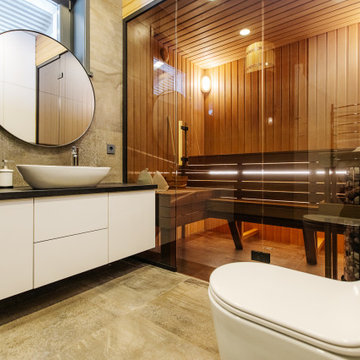
Сауна
Cette photo montre un petit sauna tendance avec WC suspendus, des carreaux de porcelaine, un sol en carrelage de porcelaine, un lavabo posé, un plan de toilette noir, meuble simple vasque et meuble-lavabo suspendu.
Cette photo montre un petit sauna tendance avec WC suspendus, des carreaux de porcelaine, un sol en carrelage de porcelaine, un lavabo posé, un plan de toilette noir, meuble simple vasque et meuble-lavabo suspendu.
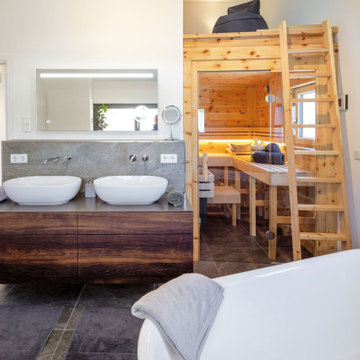
Nach eigenen Wünschen der Baufamilie stimmig kombiniert, nutzt Haus Aschau Aspekte traditioneller, klassischer und moderner Elemente als Basis. Sowohl bei der Raumanordnung als auch bei der architektonischen Gestaltung von Baukörper und Fenstergrafik setzt es dabei individuelle Akzente.
So fällt der großzügige Bereich im Erdgeschoss für Wohnen, Essen und Kochen auf. Ergänzt wird er durch die üppige Terrasse mit Ausrichtung nach Osten und Süden – für hohe Aufenthaltsqualität zu jeder Tageszeit.
Das Obergeschoss bildet eine Regenerations-Oase mit drei Kinderzimmern, großem Wellnessbad inklusive Sauna und verbindendem Luftraum über beide Etagen.
Größe, Proportionen und Anordnung der Fenster unterstreichen auf der weißen Putzfassade die attraktive Gesamterscheinung.
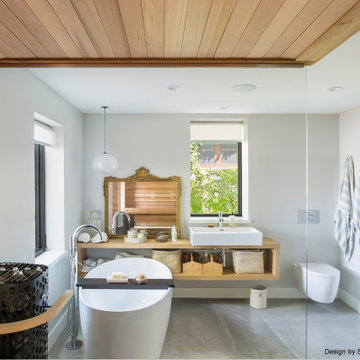
Beautiful home spa with a custom Finnleo sauna, shower and soaking tub. The Finnleo sauna includes Western Red Cedar walls, Himalaya rock tower heater, all-glass wall, all-glass door and a large window to enjoy the outdoor lake scenery.
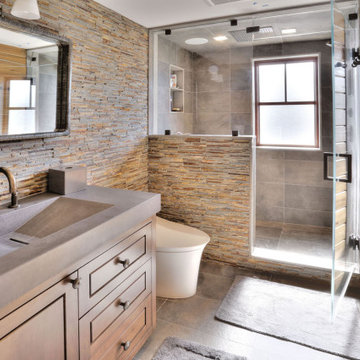
Cette image montre une grande salle de bain traditionnelle avec un placard à porte plane, des portes de placard marrons, WC à poser, un carrelage beige, un carrelage de pierre, un mur beige, un sol en carrelage de porcelaine, un lavabo intégré, un plan de toilette en béton, un sol beige, une cabine de douche à porte battante et un plan de toilette gris.
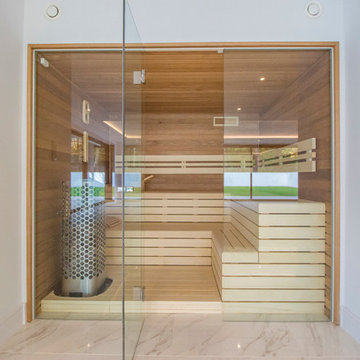
Luxury & Prestige Realty
Réalisation d'un sauna design avec un mur marron et un sol beige.
Réalisation d'un sauna design avec un mur marron et un sol beige.
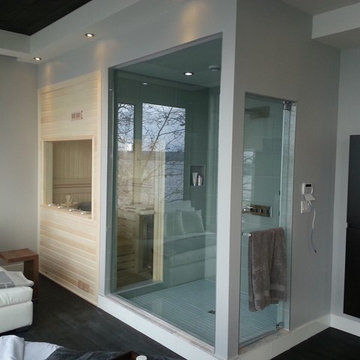
Idées déco pour une salle de bain moderne de taille moyenne avec un carrelage blanc, un mur gris, parquet foncé, un sol noir et une cabine de douche à porte battante.
Idées déco de saunas
7
