Idées déco de WC et toilettes
Trier par :
Budget
Trier par:Populaires du jour
81 - 100 sur 10 818 photos
1 sur 2

Tony Soluri Photography
Cette photo montre un petit WC et toilettes tendance avec un placard en trompe-l'oeil, des portes de placard noires, un mur multicolore, un lavabo encastré, un sol multicolore et un plan de toilette noir.
Cette photo montre un petit WC et toilettes tendance avec un placard en trompe-l'oeil, des portes de placard noires, un mur multicolore, un lavabo encastré, un sol multicolore et un plan de toilette noir.

Emily Minton Redfield
Inspiration pour un petit WC et toilettes traditionnel avec un placard en trompe-l'oeil, un mur vert, parquet foncé, un lavabo posé, un plan de toilette en bois, des portes de placard bleues et un plan de toilette turquoise.
Inspiration pour un petit WC et toilettes traditionnel avec un placard en trompe-l'oeil, un mur vert, parquet foncé, un lavabo posé, un plan de toilette en bois, des portes de placard bleues et un plan de toilette turquoise.

Wallpaper featuring a "tree of life". Inspired by the Palace of Fontainebleau outside Paris, this wallpaper shows a flock of exotic birds in vibrant colours. Shown here in fuchsia pink and emerald green.
Often, a small powder room is found off the main foyer to a house. In this project, we collaborated with the homeowners to make a great statement about the owners themselves. Elegant lines and subdued colors in the foyer are contrast against this splash of color and bold paneling and bolection molding -- a bit of surprising personality is tucked away waiting to be discovered.
- Justin Zeller owns a design-build remodeling firm, Red House Custom Building, serving RI and MA. Besides being a Certified Remodeler, Justin has led the team at Red House to win multiple peer-reviewed awards for design and service achievements. Justin also sits on the Board of Directors and serves as Vice President of EM NARI.
Photos by Aaron Usher
Instagram: @redhousedesignbuild

Kate & Keith Photography
Idée de décoration pour un petit WC et toilettes tradition avec des portes de placard grises, un mur multicolore, un sol en bois brun, un lavabo encastré, WC séparés et un placard avec porte à panneau encastré.
Idée de décoration pour un petit WC et toilettes tradition avec des portes de placard grises, un mur multicolore, un sol en bois brun, un lavabo encastré, WC séparés et un placard avec porte à panneau encastré.

This forever home, perfect for entertaining and designed with a place for everything, is a contemporary residence that exudes warmth, functional style, and lifestyle personalization for a family of five. Our busy lawyer couple, with three close-knit children, had recently purchased a home that was modern on the outside, but dated on the inside. They loved the feel, but knew it needed a major overhaul. Being incredibly busy and having never taken on a renovation of this scale, they knew they needed help to make this space their own. Upon a previous client referral, they called on Pulp to make their dreams a reality. Then ensued a down to the studs renovation, moving walls and some stairs, resulting in dramatic results. Beth and Carolina layered in warmth and style throughout, striking a hard-to-achieve balance of livable and contemporary. The result is a well-lived in and stylish home designed for every member of the family, where memories are made daily.

Exemple d'un WC et toilettes chic en bois foncé de taille moyenne avec un placard avec porte à panneau surélevé, WC séparés, un mur bleu, parquet foncé, une vasque, un plan de toilette en granite et un sol marron.

Builder: Thompson Properties,
Interior Designer: Allard & Roberts Interior Design,
Cabinetry: Advance Cabinetry,
Countertops: Mountain Marble & Granite,
Lighting Fixtures: Lux Lighting and Allard & Roberts,
Doors: Sun Mountain Door,
Plumbing & Appliances: Ferguson,
Door & Cabinet Hardware: Bella Hardware & Bath
Photography: David Dietrich Photography
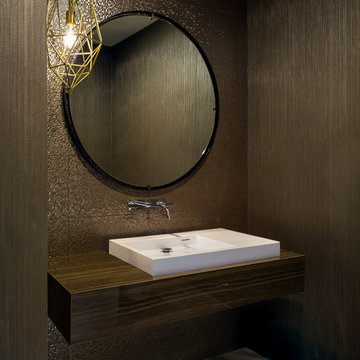
This modern floating vanity is constructed of Maxfine Eramosa with a polished finish. A large round mirror and brass artistic pendant by Arteriors finish off the detailing of this sleek and sophisticated powder room.

Richard Glover Photography
Réalisation d'un WC et toilettes design de taille moyenne avec un placard à porte plane, WC à poser, un carrelage beige, des dalles de pierre, un mur beige, un sol en marbre, un lavabo posé et un plan de toilette en verre.
Réalisation d'un WC et toilettes design de taille moyenne avec un placard à porte plane, WC à poser, un carrelage beige, des dalles de pierre, un mur beige, un sol en marbre, un lavabo posé et un plan de toilette en verre.
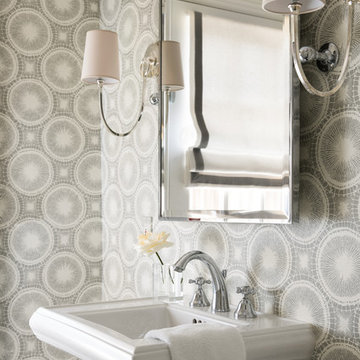
Thomas Kuoh
Idée de décoration pour un petit WC et toilettes tradition avec un mur multicolore et un lavabo de ferme.
Idée de décoration pour un petit WC et toilettes tradition avec un mur multicolore et un lavabo de ferme.

John G Wilbanks Photography
Cette photo montre un petit WC et toilettes chic en bois brun avec un placard à porte plane, un plan de toilette en marbre, WC à poser, un carrelage blanc, un carrelage de pierre, un mur gris, un sol en bois brun et un lavabo posé.
Cette photo montre un petit WC et toilettes chic en bois brun avec un placard à porte plane, un plan de toilette en marbre, WC à poser, un carrelage blanc, un carrelage de pierre, un mur gris, un sol en bois brun et un lavabo posé.
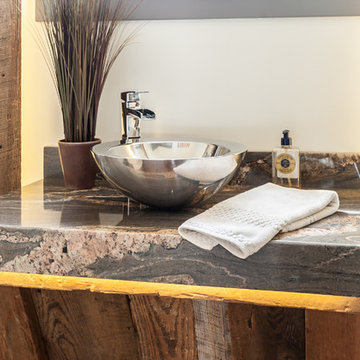
Kristian Walker
Cette image montre un WC et toilettes en bois brun de taille moyenne avec une vasque, un plan de toilette en granite, WC à poser et un mur blanc.
Cette image montre un WC et toilettes en bois brun de taille moyenne avec une vasque, un plan de toilette en granite, WC à poser et un mur blanc.
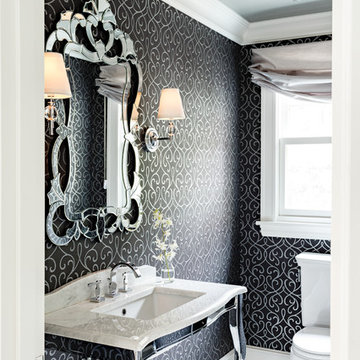
Lincoln Barbour Photography
Cette image montre un petit WC et toilettes victorien avec un plan vasque, un plan de toilette en marbre, WC à poser, un carrelage blanc, un mur noir et un sol en carrelage de terre cuite.
Cette image montre un petit WC et toilettes victorien avec un plan vasque, un plan de toilette en marbre, WC à poser, un carrelage blanc, un mur noir et un sol en carrelage de terre cuite.

The beautiful, old barn on this Topsfield estate was at risk of being demolished. Before approaching Mathew Cummings, the homeowner had met with several architects about the structure, and they had all told her that it needed to be torn down. Thankfully, for the sake of the barn and the owner, Cummings Architects has a long and distinguished history of preserving some of the oldest timber framed homes and barns in the U.S.
Once the homeowner realized that the barn was not only salvageable, but could be transformed into a new living space that was as utilitarian as it was stunning, the design ideas began flowing fast. In the end, the design came together in a way that met all the family’s needs with all the warmth and style you’d expect in such a venerable, old building.
On the ground level of this 200-year old structure, a garage offers ample room for three cars, including one loaded up with kids and groceries. Just off the garage is the mudroom – a large but quaint space with an exposed wood ceiling, custom-built seat with period detailing, and a powder room. The vanity in the powder room features a vanity that was built using salvaged wood and reclaimed bluestone sourced right on the property.
Original, exposed timbers frame an expansive, two-story family room that leads, through classic French doors, to a new deck adjacent to the large, open backyard. On the second floor, salvaged barn doors lead to the master suite which features a bright bedroom and bath as well as a custom walk-in closet with his and hers areas separated by a black walnut island. In the master bath, hand-beaded boards surround a claw-foot tub, the perfect place to relax after a long day.
In addition, the newly restored and renovated barn features a mid-level exercise studio and a children’s playroom that connects to the main house.
From a derelict relic that was slated for demolition to a warmly inviting and beautifully utilitarian living space, this barn has undergone an almost magical transformation to become a beautiful addition and asset to this stately home.
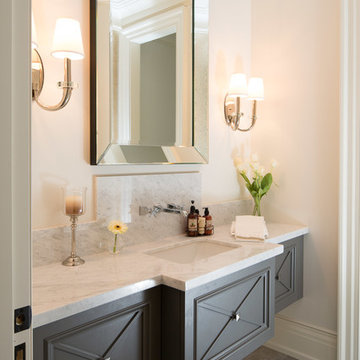
Réalisation d'un grand WC et toilettes tradition avec un lavabo encastré, des portes de placard grises, un plan de toilette en marbre, un mur blanc, un sol en marbre et un plan de toilette blanc.
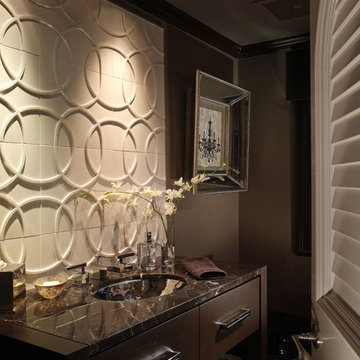
Idées déco pour un WC et toilettes classique en bois foncé avec un lavabo encastré, un plan de toilette en granite et WC à poser.

Cette photo montre un WC et toilettes rétro en bois foncé de taille moyenne avec un placard à porte plane, WC à poser, un carrelage de pierre, un mur orange, parquet foncé et un lavabo encastré.
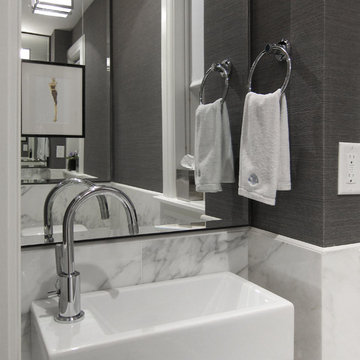
A sophisticated white and grey scheme create timeless elegance in a small powder room. Edge-to-edge mirror helps visually increase space.
Construction: CanTrust Contracting Group
Photography: Croma Design Inc.

A traditional powder room gets a major face-lift with new plumbing and striking wallpaper.
Cette image montre un petit WC et toilettes victorien avec un lavabo suspendu, un carrelage marron, WC séparés, un mur bleu et un sol en terrazzo.
Cette image montre un petit WC et toilettes victorien avec un lavabo suspendu, un carrelage marron, WC séparés, un mur bleu et un sol en terrazzo.

Coastal style powder room remodeling in Alexandria VA with blue vanity, blue wall paper, and hardwood flooring.
Cette image montre un petit WC et toilettes marin avec un placard en trompe-l'oeil, des portes de placard bleues, WC à poser, un carrelage bleu, un mur multicolore, un sol en bois brun, un lavabo encastré, un plan de toilette en quartz modifié, un sol marron, un plan de toilette blanc, meuble-lavabo sur pied et du papier peint.
Cette image montre un petit WC et toilettes marin avec un placard en trompe-l'oeil, des portes de placard bleues, WC à poser, un carrelage bleu, un mur multicolore, un sol en bois brun, un lavabo encastré, un plan de toilette en quartz modifié, un sol marron, un plan de toilette blanc, meuble-lavabo sur pied et du papier peint.
Idées déco de WC et toilettes
5