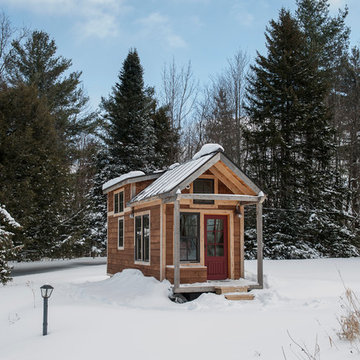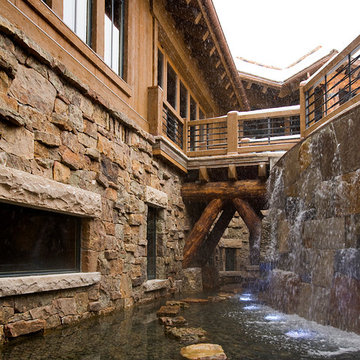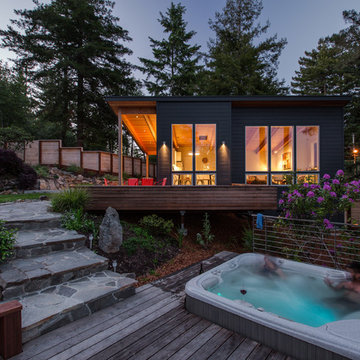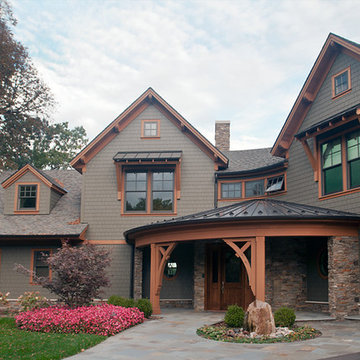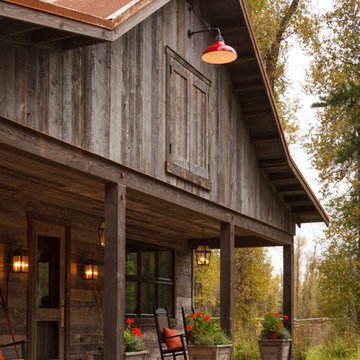Idées déco de façades de maisons montagne
Trier par :
Budget
Trier par:Populaires du jour
61 - 80 sur 55 457 photos
1 sur 2
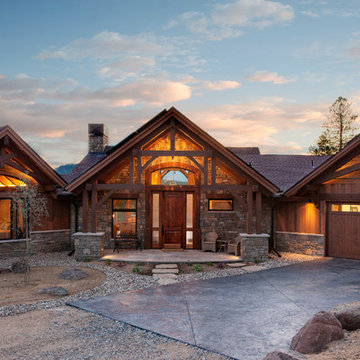
Idées déco pour une façade de maison montagne de taille moyenne et de plain-pied avec un revêtement mixte et un toit à deux pans.
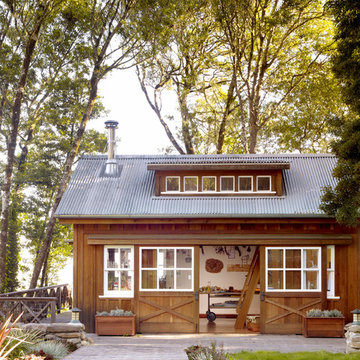
Exemple d'une façade de maison montagne en bois de plain-pied avec un toit à deux pans.
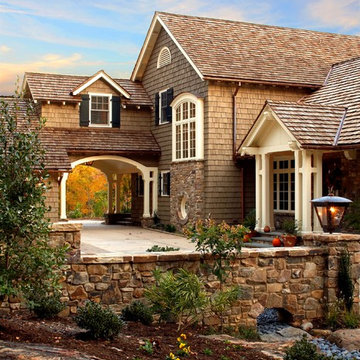
Greg Loflin
Réalisation d'une façade de maison beige chalet en bois de taille moyenne et à un étage.
Réalisation d'une façade de maison beige chalet en bois de taille moyenne et à un étage.
Trouvez le bon professionnel près de chez vous
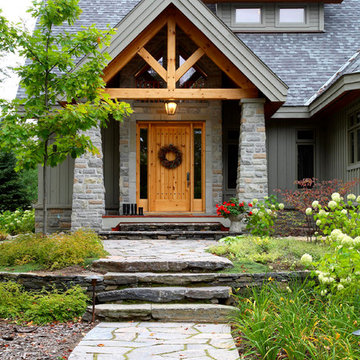
©Linwood Homes
Cette photo montre une façade de maison grise montagne à un étage avec un toit à deux pans.
Cette photo montre une façade de maison grise montagne à un étage avec un toit à deux pans.
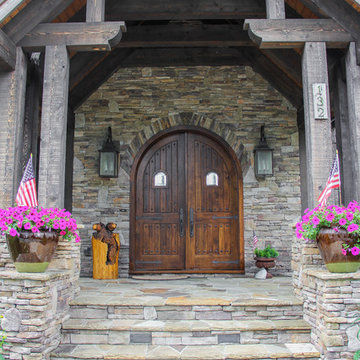
This beautiful, custom home in The Homestead in Boone, North Carolina is a perfect representation of true mountain luxury and elegance.
The home features gorgeous custom cabinetry throughout, granite countertops, chef's kitchen with gas range and wine cooler, spa style master bathroom, timber frame, custom tray ceiling in master, tongue and groove, coffered ceilings, custom wood finishing, exposed beams, loft, private office with deck access and a private staircase, and an over-sized 2 car garage.
A massive window wall in the living room overlooks the Blue Ridge Mountains and steps out onto a large deck area that extends all the way around to the side of the house featuring a fire pit on one side and an outdoor fireplace with a large table for entertaining on the other side.
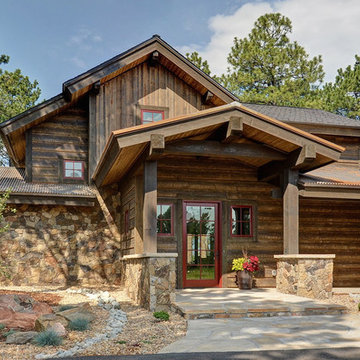
Jon Eady Photography
Réalisation d'une grande façade de maison marron chalet à un étage avec un revêtement mixte, un toit à deux pans et un toit mixte.
Réalisation d'une grande façade de maison marron chalet à un étage avec un revêtement mixte, un toit à deux pans et un toit mixte.
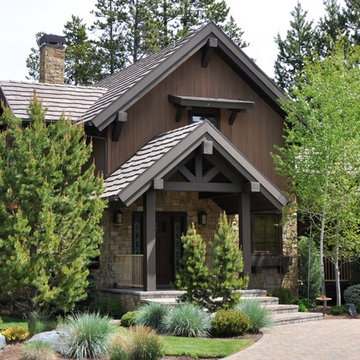
Réalisation d'une grande façade de maison marron chalet avec un toit à deux pans.
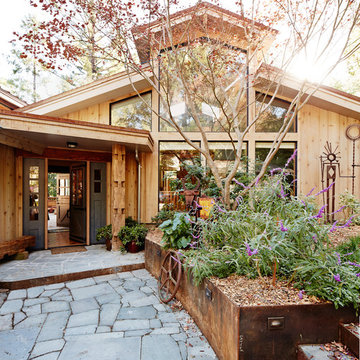
Réalisation d'une façade de maison chalet en bois de plain-pied avec un toit à deux pans.
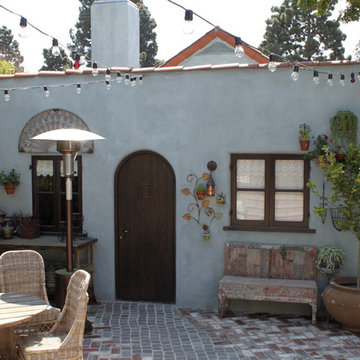
This Malibu Guest House exterior has been painted in a Lime Wash finish and distressed to give a weathered effect;
By: ERIN LEIGH Interiors
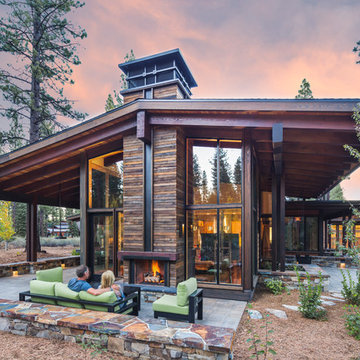
Tom Zikas Photography
Réalisation d'une façade de maison marron chalet en bois de taille moyenne et à un étage avec un toit à deux pans.
Réalisation d'une façade de maison marron chalet en bois de taille moyenne et à un étage avec un toit à deux pans.
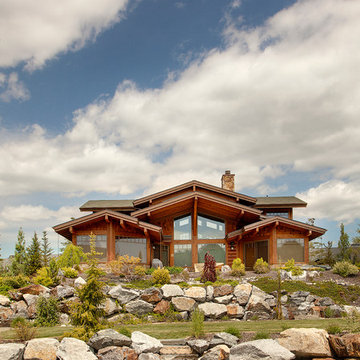
An awesome shot from the water. We really pulled the main gable out over the patio to provide cover on the deck. The two wings project out towards the water, creating a very intimate exterior living area, like arms embracing the deck.
Photos provided by Sayler Architecture
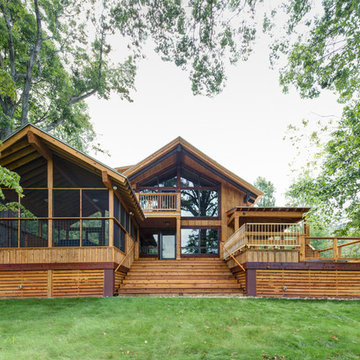
This project was designed for a couple who lives in Florida but wanted to create a mountain getaway here in Virginia.
This was a dramatic, full home renovation project which converted a 1970’s vinyl siding covered, quasi-modern home into a cozy yet open, mountain lodge retreat with breathtaking views of the Blue Ridge mountains. A large wrap around porch was added as well as a beautiful screened in porch for the enjoyment and full appreciation of the surrounding landscapes.
While the overall interior layout remained relatively unchanged, new elements were introduced, such as a two-story stone fireplace, a residential elevator, a new master bedroom, updated kitchen and reclaimed wood paneling finishing the walls.
While you catch a glimpse of the stunning vista while approaching the house, the full view is best appreciated from the new screened in porch or cedar hot tub which sets you right out into nature.
Andrea Hubbel Photography
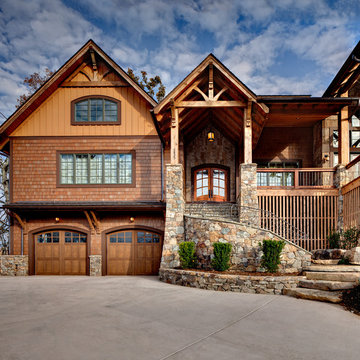
Exemple d'une très grande façade de maison marron montagne en bois à un étage avec un toit à deux pans.
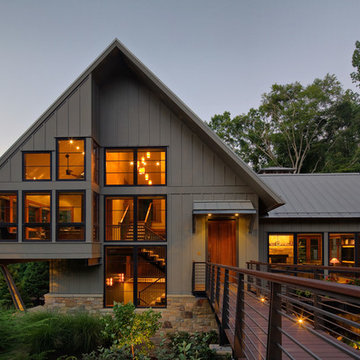
Architects: Peninsula Architects, Peninsula OH
Location: Akron, OH
Photographer: Scott Pease
Inspiration pour une façade de maison grise chalet à un étage.
Inspiration pour une façade de maison grise chalet à un étage.
Idées déco de façades de maisons montagne
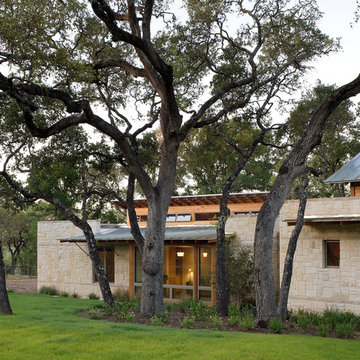
The program consists of a detached Guest House with full Kitchen, Living and Dining amenities, Carport and Office Building with attached Main house and Master Bedroom wing. The arrangement of buildings was dictated by the numerous majestic oaks and organized as a procession of spaces leading from the Entry arbor up to the front door. Large covered terraces and arbors were used to extend the interior living spaces out onto the site.
All the buildings are clad in Texas limestone with accent bands of Leuders limestone to mimic the local limestone cliffs in the area. Steel was used on the arbors and fences and left to rust. Vertical grain Douglas fir was used on the interior while flagstone and stained concrete floors were used throughout. The flagstone floors extend from the exterior entry arbors into the interior of the Main Living space and out onto the Main house terraces.
4
