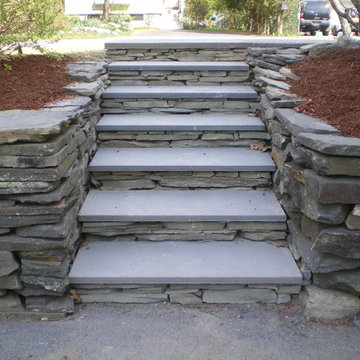Idées déco de façades de maisons campagne
Trier par :
Budget
Trier par:Populaires du jour
21 - 40 sur 62 029 photos

San Carlos, CA Modern Farmhouse - Designed & Built by Bay Builders in 2019.
Cette image montre une façade de maison rustique.
Cette image montre une façade de maison rustique.
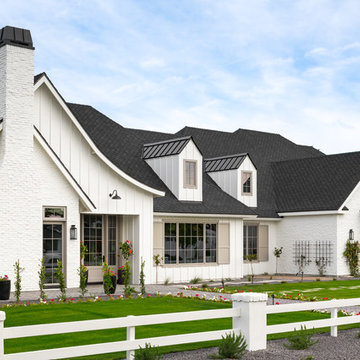
Inspiration pour une façade de maison blanche rustique de plain-pied avec un revêtement mixte, un toit à deux pans et un toit en shingle.

Builder: Homes by True North
Interior Designer: L. Rose Interiors
Photographer: M-Buck Studio
This charming house wraps all of the conveniences of a modern, open concept floor plan inside of a wonderfully detailed modern farmhouse exterior. The front elevation sets the tone with its distinctive twin gable roofline and hipped main level roofline. Large forward facing windows are sheltered by a deep and inviting front porch, which is further detailed by its use of square columns, rafter tails, and old world copper lighting.
Inside the foyer, all of the public spaces for entertaining guests are within eyesight. At the heart of this home is a living room bursting with traditional moldings, columns, and tiled fireplace surround. Opposite and on axis with the custom fireplace, is an expansive open concept kitchen with an island that comfortably seats four. During the spring and summer months, the entertainment capacity of the living room can be expanded out onto the rear patio featuring stone pavers, stone fireplace, and retractable screens for added convenience.
When the day is done, and it’s time to rest, this home provides four separate sleeping quarters. Three of them can be found upstairs, including an office that can easily be converted into an extra bedroom. The master suite is tucked away in its own private wing off the main level stair hall. Lastly, more entertainment space is provided in the form of a lower level complete with a theatre room and exercise space.
Trouvez le bon professionnel près de chez vous
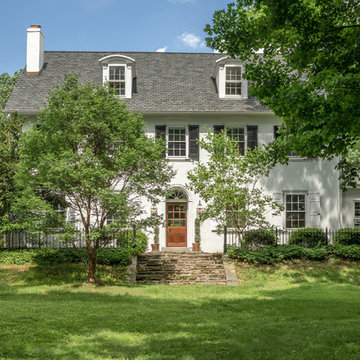
Angle Eye Photography
Exemple d'une façade de maison blanche nature en panneau de béton fibré à deux étages et plus avec un toit à deux pans et un toit en shingle.
Exemple d'une façade de maison blanche nature en panneau de béton fibré à deux étages et plus avec un toit à deux pans et un toit en shingle.
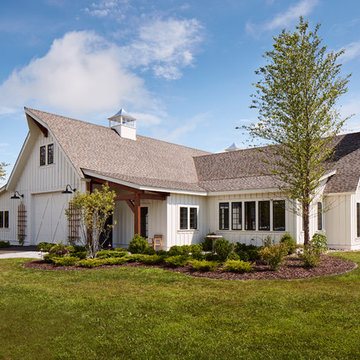
Idées déco pour une façade de maison blanche campagne de plain-pied avec un toit à deux pans et un toit en shingle.

Photo Credit: David Cannon; Design: Michelle Mentzer
Instagram: @newriverbuildingco
Inspiration pour une façade de maison blanche rustique à un étage et de taille moyenne avec un revêtement mixte, un toit à deux pans et un toit en shingle.
Inspiration pour une façade de maison blanche rustique à un étage et de taille moyenne avec un revêtement mixte, un toit à deux pans et un toit en shingle.
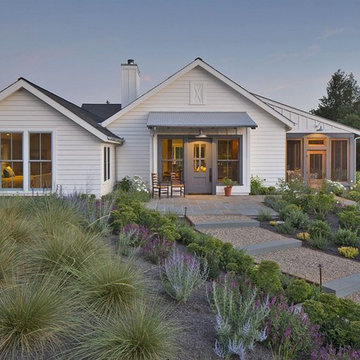
Cette image montre une façade de maison blanche rustique de plain-pied avec un toit à deux pans.

Architect: Robin McCarthy, Arch Studio, Inc.
Construction: Joe Arena Construction
Photography by Mark Pinkerton
Cette image montre une très grande façade de maison jaune rustique en stuc à un étage avec un toit à croupette.
Cette image montre une très grande façade de maison jaune rustique en stuc à un étage avec un toit à croupette.

This beautiful modern farmhouse exterior blends board & batten siding with horizontal siding for added texture. The black and white color scheme is incredibly bold; but given an earth tone texture provided by the natural stone wainscoting and front porch piers.
Meyer Design
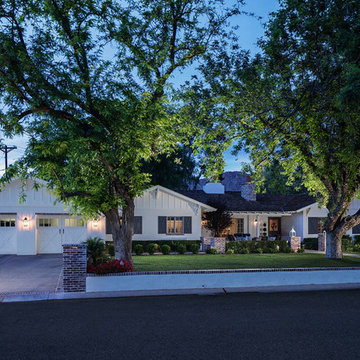
Cette photo montre une grande façade de maison blanche nature en bois de plain-pied.
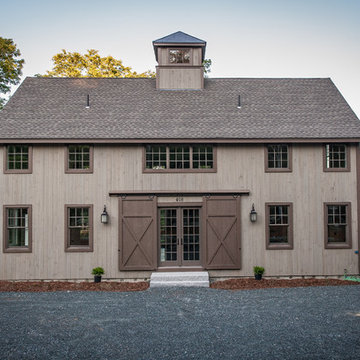
Front Exterior; Granite Steps; Barn House Cupola
Yankee Barn Homes
Stephanie Martin
Northpeak Design
Idée de décoration pour une façade de maison marron champêtre en bois de taille moyenne et à un étage avec un toit à deux pans.
Idée de décoration pour une façade de maison marron champêtre en bois de taille moyenne et à un étage avec un toit à deux pans.

Ryann Ford
Inspiration pour une façade de maison rustique à un étage avec un revêtement mixte et un toit en métal.
Inspiration pour une façade de maison rustique à un étage avec un revêtement mixte et un toit en métal.
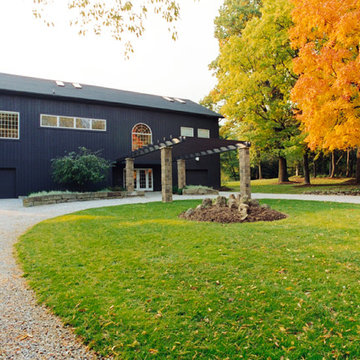
For the exterior of the home, Franklin chose a deep charcoal grey which elevates the barn to a more modern aesthetic. The pairing of a standing-seam metal roof lends to the simplicity of the design without abandoning its utilitarian roots.
Part of the overall design objective of Franklin's plans called for recycling and reusing as much of the barn's original materials as possible. He executed this outside by creating planters out of barn stone left over from renovation.
photo by: Tim Franklin
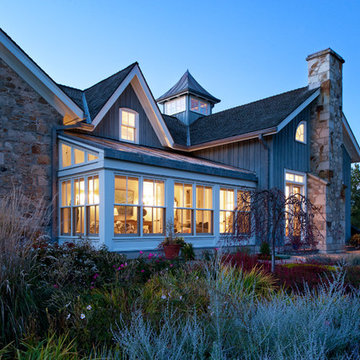
A farmhouse addition/renovation designed and built by Clemmensen & Associates, Toronto.
© Brenda Liu Photography
Idées déco pour une façade de maison campagne avec un revêtement mixte.
Idées déco pour une façade de maison campagne avec un revêtement mixte.
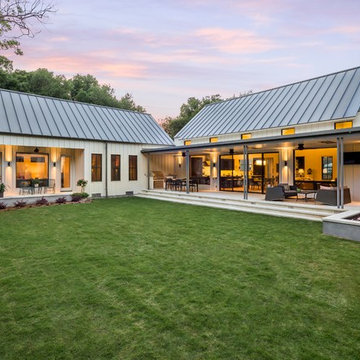
Photography by Sean Gallagher
Inspiration pour une façade de maison blanche rustique en bois de plain-pied.
Inspiration pour une façade de maison blanche rustique en bois de plain-pied.
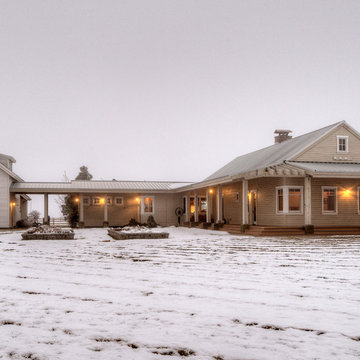
View from eastern pasture. Photography by Lucas Henning.
Exemple d'une façade de maison beige nature en bois de taille moyenne et à un étage avec un toit à deux pans et un toit en shingle.
Exemple d'une façade de maison beige nature en bois de taille moyenne et à un étage avec un toit à deux pans et un toit en shingle.

Skysight Photography
Idée de décoration pour une grande façade de maison blanche champêtre en bois et planches et couvre-joints à un étage.
Idée de décoration pour une grande façade de maison blanche champêtre en bois et planches et couvre-joints à un étage.

This little house is where Jessica and her family have been living for the last several years. It sits on a five-acre property on Sauvie Island. Photo by Lincoln Barbour.
Idées déco de façades de maisons campagne

Moody colors contrast with white painted trim and a custom white oak coat hook wall in a combination laundry/mudroom that leads to the home from the garage entrance.
2
