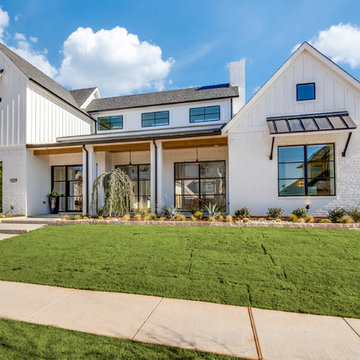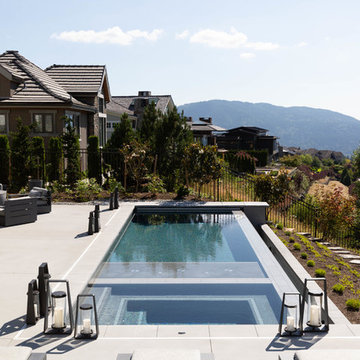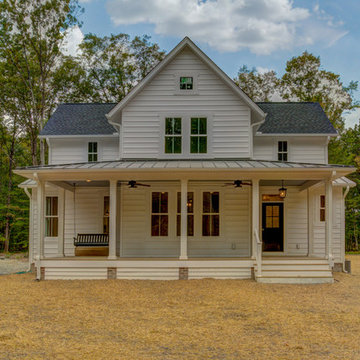Idées déco de façades de maisons campagne
Trier par :
Budget
Trier par:Populaires du jour
81 - 100 sur 61 999 photos
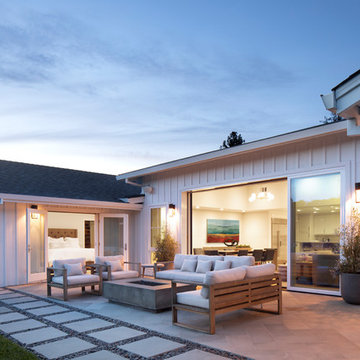
Exterior view of master bedroom addition with french doors to the exterior patio and multislide doors from living/dining rooms.
Aménagement d'une façade de maison blanche campagne en bois de taille moyenne et de plain-pied avec un toit à deux pans et un toit en tuile.
Aménagement d'une façade de maison blanche campagne en bois de taille moyenne et de plain-pied avec un toit à deux pans et un toit en tuile.
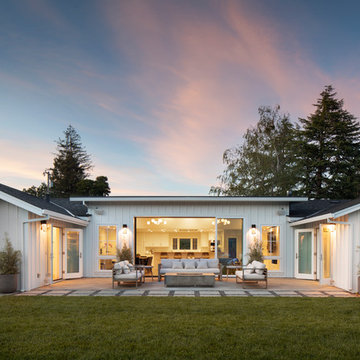
Exterior view of house from rear yard with multi-slide doors to main living areas and french doors from bedrooms to the exterior patio
Cette image montre une façade de maison blanche rustique en bois de taille moyenne et de plain-pied avec un toit à deux pans et un toit en tuile.
Cette image montre une façade de maison blanche rustique en bois de taille moyenne et de plain-pied avec un toit à deux pans et un toit en tuile.
Trouvez le bon professionnel près de chez vous

Idées déco pour une grande façade de maison blanche campagne en panneau de béton fibré à un étage avec un toit en shingle et un toit à deux pans.

Inspiration pour une façade de maison blanche rustique en bois de taille moyenne et à un étage avec un toit en métal.
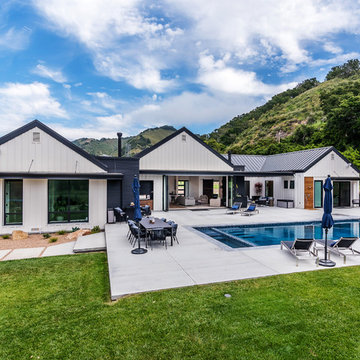
Entertainers patio area.
Cette image montre une façade de maison blanche rustique en panneau de béton fibré de plain-pied avec un toit à deux pans et un toit en métal.
Cette image montre une façade de maison blanche rustique en panneau de béton fibré de plain-pied avec un toit à deux pans et un toit en métal.
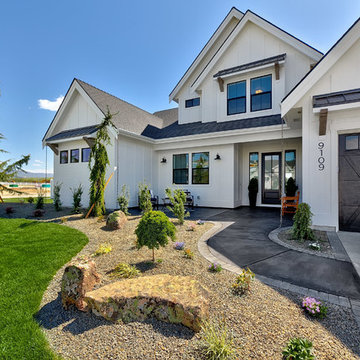
Cette image montre une grande façade de maison blanche rustique en bois à un étage avec un toit à deux pans.
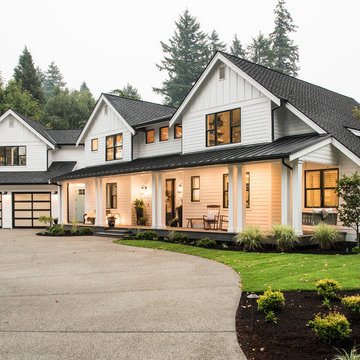
Cette photo montre une façade de maison blanche nature à un étage avec un toit à deux pans et un toit en shingle.
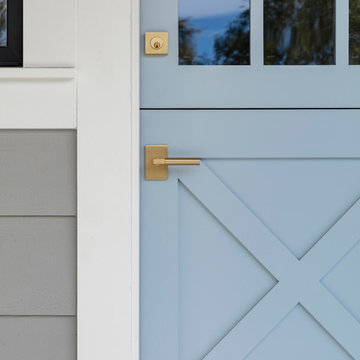
Roehner Ryan
Cette photo montre une grande façade de maison blanche nature à un étage avec un revêtement mixte, un toit à deux pans et un toit en métal.
Cette photo montre une grande façade de maison blanche nature à un étage avec un revêtement mixte, un toit à deux pans et un toit en métal.
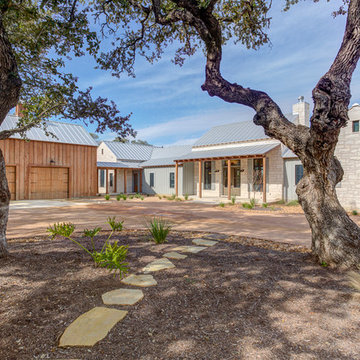
Cette image montre une façade de maison grise rustique en pierre de taille moyenne et de plain-pied avec un toit à deux pans et un toit en métal.
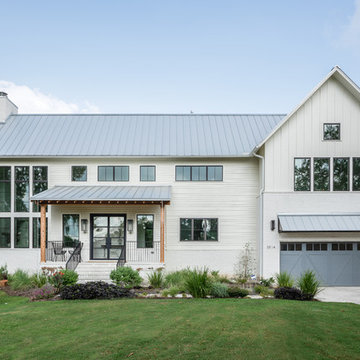
Royal Lion
Inspiration pour une façade de maison blanche rustique à un étage avec un toit à deux pans et un toit en métal.
Inspiration pour une façade de maison blanche rustique à un étage avec un toit à deux pans et un toit en métal.
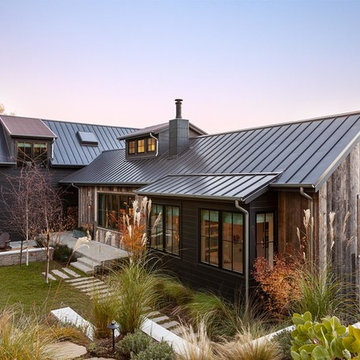
Cette photo montre une façade de maison marron nature de plain-pied avec un revêtement mixte, un toit à deux pans et un toit en métal.
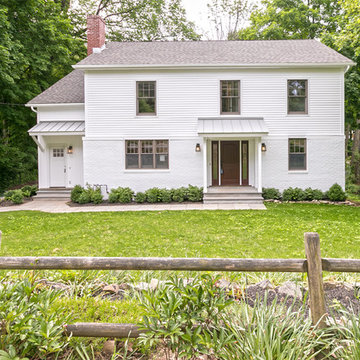
Large two story, white vinyl and brick sided farmhouse located in Fairfield County.
Cette image montre une grande façade de maison blanche rustique à un étage avec un revêtement en vinyle, un toit à deux pans et un toit mixte.
Cette image montre une grande façade de maison blanche rustique à un étage avec un revêtement en vinyle, un toit à deux pans et un toit mixte.
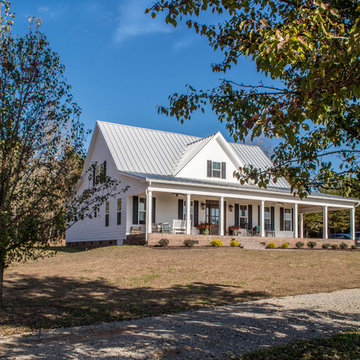
This new home was designed to nestle quietly into the rich landscape of rolling pastures and striking mountain views. A wrap around front porch forms a facade that welcomes visitors and hearkens to a time when front porch living was all the entertainment a family needed. White lap siding coupled with a galvanized metal roof and contrasting pops of warmth from the stained door and earthen brick, give this home a timeless feel and classic farmhouse style. The story and a half home has 3 bedrooms and two and half baths. The master suite is located on the main level with two bedrooms and a loft office on the upper level. A beautiful open concept with traditional scale and detailing gives the home historic character and charm. Transom lites, perfectly sized windows, a central foyer with open stair and wide plank heart pine flooring all help to add to the nostalgic feel of this young home. White walls, shiplap details, quartz counters, shaker cabinets, simple trim designs, an abundance of natural light and carefully designed artificial lighting make modest spaces feel large and lend to the homeowner's delight in their new custom home.
Kimberly Kerl

James Hardie Arctic White Board & Batten Siding with Black Metal Roof Accents and Charcoal shingles.
Idées déco pour une grande façade de maison blanche campagne en bois à un étage avec un toit à deux pans et un toit en shingle.
Idées déco pour une grande façade de maison blanche campagne en bois à un étage avec un toit à deux pans et un toit en shingle.

This gorgeous modern farmhouse features hardie board board and batten siding with stunning black framed Pella windows. The soffit lighting accents each gable perfectly and creates the perfect farmhouse.
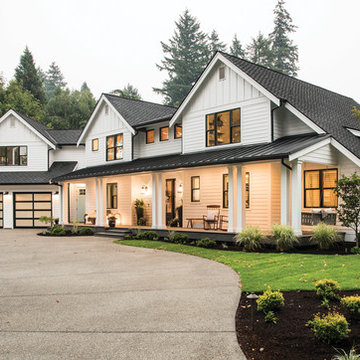
The 4,000-square-foot, two-story home includes four bedrooms, a spacious game/bonus room, office/den, butler’s pantry, craft room, and a large laundry/mudroom. The spacious kitchen has loads of storage and a giant island that doubles as a social gathering spot; it also features top-tier appliances from Albert Lee Appliance, including a built-in coffee bar. The house has an open concept dining room and family area. Large Milgard Stacking Moving Glass Wall Systems open to an outdoor entertaining and kitchen area, making the two spaces become one. Using Milgard Ultra Series windows and patio doors in "Black Bean", they were able to put a modern twist on this traditional farmhouse. Because of their versatility, black window and door frames have become a highly popular design trend.
Idées déco de façades de maisons campagne
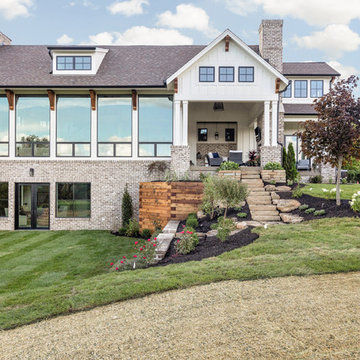
The Home Aesthetic
Cette image montre une très grande façade de maison blanche rustique à un étage avec un toit à deux pans, un revêtement mixte et un toit en shingle.
Cette image montre une très grande façade de maison blanche rustique à un étage avec un toit à deux pans, un revêtement mixte et un toit en shingle.
5
