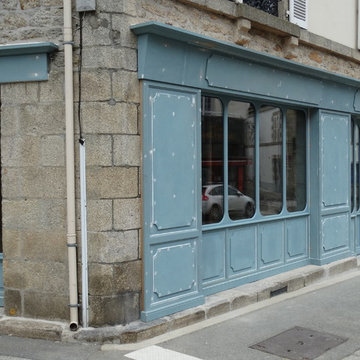Idées déco de façades de maisons en bois
Trier par :
Budget
Trier par:Populaires du jour
1 - 20 sur 100 438 photos
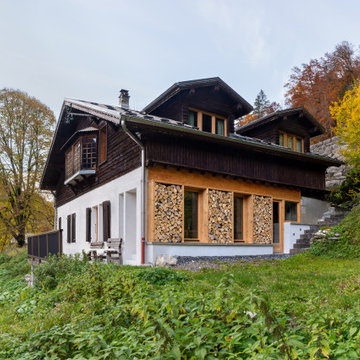
La façade créée abrite le rangement du bois, anciennement stocké dans l'espace occupé par la nouvelle extension
Cette image montre une façade de maison chalet en bois à un étage.
Cette image montre une façade de maison chalet en bois à un étage.
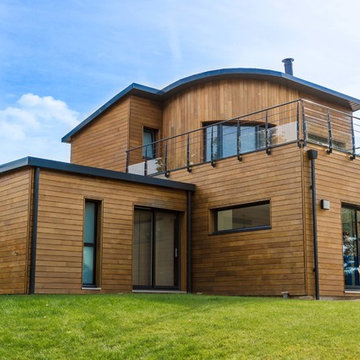
La terrasse haute et son garde-corps métallique donnent en esprit loft à l'ensemble et s'accordent à merveille avec les fenêtres et larges baies coulissantes en aluminium gris anthracite.
Crédit photo : Guillaume KERHERVE
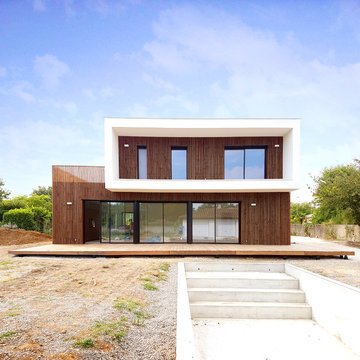
VIVIEN GIMENEZ ARCHITECTURE
Aménagement d'une façade de maison marron moderne en bois à un étage avec un toit plat.
Aménagement d'une façade de maison marron moderne en bois à un étage avec un toit plat.
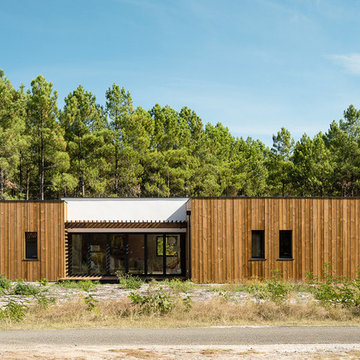
Cette image montre une façade de maison marron minimaliste en bois de plain-pied avec un toit plat.

Création &Conception : Architecte Stéphane Robinson (78640 Neauphle le Château) / Photographe Arnaud Hebert (28000 Chartres) / Réalisation : Le Drein Courgeon (28200 Marboué)
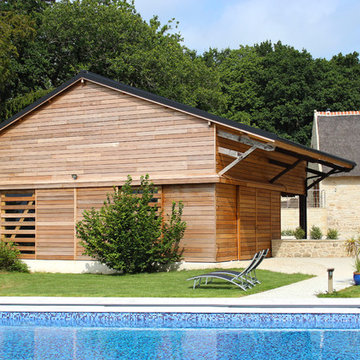
Idées déco pour une grande façade de maison marron campagne en bois de plain-pied avec un toit à deux pans et un toit en tuile.
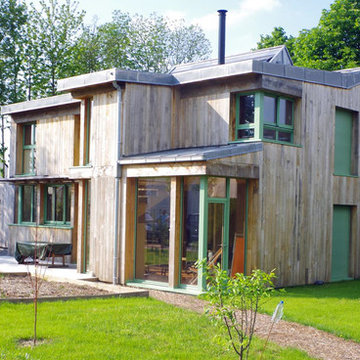
Cette image montre une façade de maison marron design en bois à un étage avec un toit en métal.
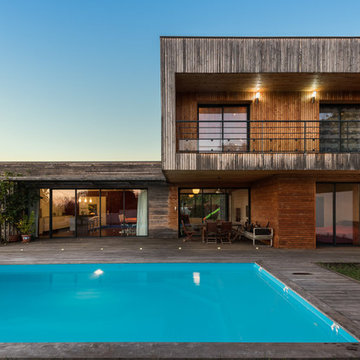
Arnaud Bertrande
Idée de décoration pour une façade de maison marine en bois avec un toit plat.
Idée de décoration pour une façade de maison marine en bois avec un toit plat.
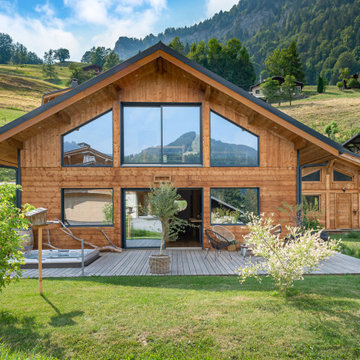
Idées déco pour une façade de maison montagne en bois à un étage avec un toit à deux pans.
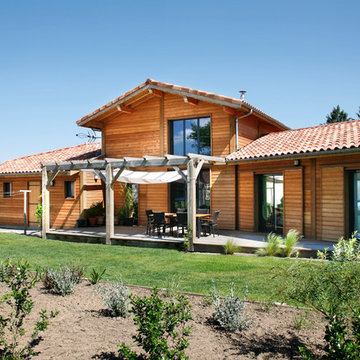
Bun Phannara
Réalisation d'une façade de maison marron chalet en bois de taille moyenne et à un étage avec un toit à deux pans.
Réalisation d'une façade de maison marron chalet en bois de taille moyenne et à un étage avec un toit à deux pans.
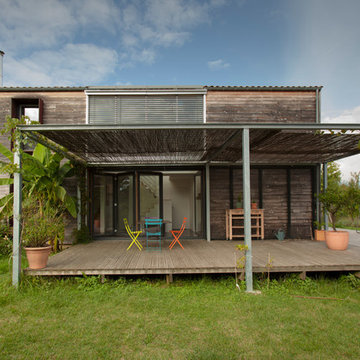
Façade Sud, terrasse ombragée
- Crédit Photo Richard Noury
Réalisation d'une façade de maison design en bois à un étage et de taille moyenne avec un toit plat.
Réalisation d'une façade de maison design en bois à un étage et de taille moyenne avec un toit plat.

The high entry gives you vertical connection with the sky. A catwalk is suspended in this volume to allow time to pause at the breathtaking lake view from a higher vantage point. The landscape moves and flows throughout the site like the water laps against the shore. ©Shoot2Sell Photography

The Guemes Island cabin is designed with a SIPS roof and foundation built with ICF. The exterior walls are highly insulated to bring the home to a new passive house level of construction. The highly efficient exterior envelope of the home helps to reduce the amount of energy needed to heat and cool the home, thus creating a very comfortable environment in the home.
Design by: H2D Architecture + Design
www.h2darchitects.com
Photos: Chad Coleman Photography

2016 Coastal Living magazine's Hamptons Showhouse // Exterior view with pool
Cette photo montre une grande façade de maison blanche chic en bois à deux étages et plus avec un toit à deux pans.
Cette photo montre une grande façade de maison blanche chic en bois à deux étages et plus avec un toit à deux pans.
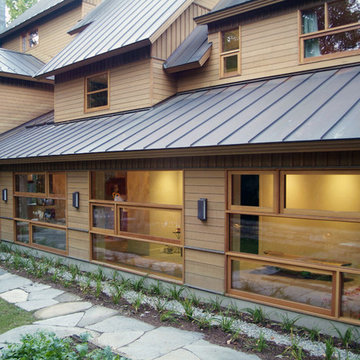
Idées déco pour une grande façade de maison beige montagne en bois à un étage avec un toit en métal.

Lauren Rubenstein Photography
Cette image montre une grande façade de maison blanche traditionnelle en bois de plain-pied avec un toit à deux pans et un toit en métal.
Cette image montre une grande façade de maison blanche traditionnelle en bois de plain-pied avec un toit à deux pans et un toit en métal.

The best of past and present architectural styles combine in this welcoming, farmhouse-inspired design. Clad in low-maintenance siding, the distinctive exterior has plenty of street appeal, with its columned porch, multiple gables, shutters and interesting roof lines. Other exterior highlights included trusses over the garage doors, horizontal lap siding and brick and stone accents. The interior is equally impressive, with an open floor plan that accommodates today’s family and modern lifestyles. An eight-foot covered porch leads into a large foyer and a powder room. Beyond, the spacious first floor includes more than 2,000 square feet, with one side dominated by public spaces that include a large open living room, centrally located kitchen with a large island that seats six and a u-shaped counter plan, formal dining area that seats eight for holidays and special occasions and a convenient laundry and mud room. The left side of the floor plan contains the serene master suite, with an oversized master bath, large walk-in closet and 16 by 18-foot master bedroom that includes a large picture window that lets in maximum light and is perfect for capturing nearby views. Relax with a cup of morning coffee or an evening cocktail on the nearby covered patio, which can be accessed from both the living room and the master bedroom. Upstairs, an additional 900 square feet includes two 11 by 14-foot upper bedrooms with bath and closet and a an approximately 700 square foot guest suite over the garage that includes a relaxing sitting area, galley kitchen and bath, perfect for guests or in-laws.
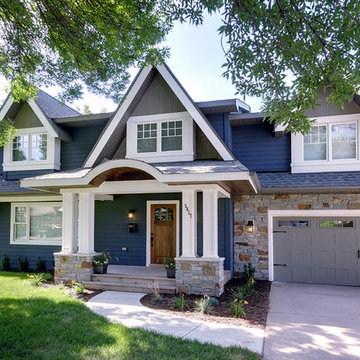
This project features an award winning front facade make over. The existing mansard roof was framed over to create a new look that provides some solid curb appeal! The interior of the home did not need to be modified to accommodate this renovation, since all of the construction occurred on the outside of the home.
John Ray Photography
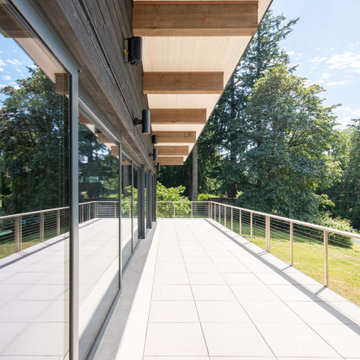
The Guemes Island cabin is designed with a SIPS roof and foundation built with ICF. The exterior walls are highly insulated to bring the home to a new passive house level of construction. The highly efficient exterior envelope of the home helps to reduce the amount of energy needed to heat and cool the home, thus creating a very comfortable environment in the home.
Design by: H2D Architecture + Design
www.h2darchitects.com
Photos: Chad Coleman Photography
Idées déco de façades de maisons en bois
1
