Idées déco de façades de maisons en planches et couvre-joints
Trier par :
Budget
Trier par:Populaires du jour
81 - 100 sur 8 284 photos
1 sur 2

Aménagement d'une grande façade de maison bleue campagne en planches et couvre-joints à un étage avec un revêtement en vinyle, un toit en shingle et un toit noir.

Photography by Meghan Montgomery
Cette image montre une grande façade de maison blanche vintage en bois et planches et couvre-joints avec un toit à deux pans, un toit en shingle et un toit noir.
Cette image montre une grande façade de maison blanche vintage en bois et planches et couvre-joints avec un toit à deux pans, un toit en shingle et un toit noir.

Working with repeat clients is always a dream! The had perfect timing right before the pandemic for their vacation home to get out city and relax in the mountains. This modern mountain home is stunning. Check out every custom detail we did throughout the home to make it a unique experience!

Réalisation d'une grande façade de maison blanche champêtre en panneau de béton fibré et planches et couvre-joints de plain-pied avec un toit à deux pans, un toit mixte et un toit noir.
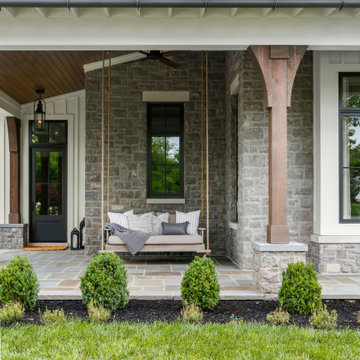
Aménagement d'une grande façade de maison campagne en planches et couvre-joints à un étage avec un revêtement mixte, un toit mixte et un toit gris.
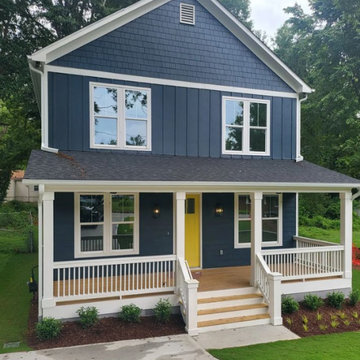
Idée de décoration pour une très grande façade de maison bleue craftsman en planches et couvre-joints à un étage avec un revêtement mixte.
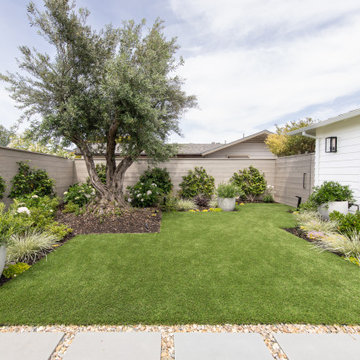
Idée de décoration pour une façade de maison blanche marine en bois et planches et couvre-joints de plain-pied avec un toit gris.

Idée de décoration pour une façade de maison noire minimaliste en brique et planches et couvre-joints de taille moyenne et de plain-pied avec un toit à deux pans, un toit en métal et un toit noir.

Cette photo montre une très grande façade de maison multicolore nature en planches et couvre-joints de plain-pied avec un revêtement mixte, un toit à quatre pans, un toit en shingle et un toit gris.

The exterior has CertainTeed Monogram Seagrass Siding, the gables have Board and Batten CertainTeed 7” Herringbone, trimmed in white. The front porch is done in White Vinyl Polyrail in. Shingles are Owens Corning TrueDefinition-Driftwood. All windows are Anderson Windows. The front entry door is a Smooth-Star Shaker-Style Fiberglass Door w/Simulated Divided Lite Low E Glass.
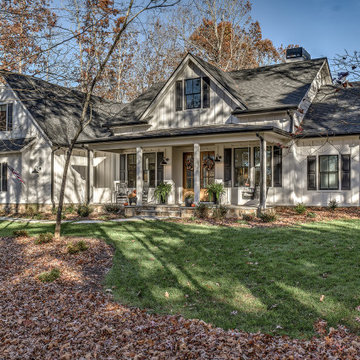
This gorgeous farmhouse style home features the classic white exterior, black windows, and a touch of rustic accents.
Idée de décoration pour une grande façade de maison blanche champêtre en panneau de béton fibré et planches et couvre-joints à un étage avec un toit à deux pans, un toit en shingle et un toit noir.
Idée de décoration pour une grande façade de maison blanche champêtre en panneau de béton fibré et planches et couvre-joints à un étage avec un toit à deux pans, un toit en shingle et un toit noir.
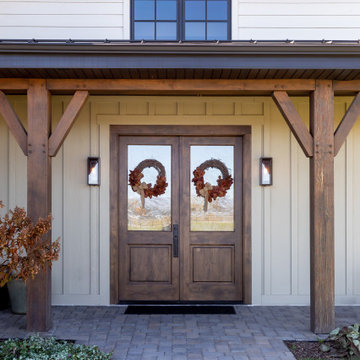
Exterior - Exterior of home showcasing beautiful dark brown wooden doors.
Réalisation d'une façade de maison blanche champêtre en bois et planches et couvre-joints de plain-pied avec un toit en métal, un toit noir et un toit en appentis.
Réalisation d'une façade de maison blanche champêtre en bois et planches et couvre-joints de plain-pied avec un toit en métal, un toit noir et un toit en appentis.

Cette photo montre une grande façade de maison beige montagne en bois et planches et couvre-joints à un étage avec un toit à deux pans, un toit en métal et un toit gris.

bocce ball
Aménagement d'une grande façade de maison blanche moderne en stuc et planches et couvre-joints de plain-pied avec un toit en appentis, un toit en shingle et un toit noir.
Aménagement d'une grande façade de maison blanche moderne en stuc et planches et couvre-joints de plain-pied avec un toit en appentis, un toit en shingle et un toit noir.

Cette photo montre une grande façade de maison blanche nature en planches et couvre-joints à un étage avec un revêtement mixte, un toit à deux pans, un toit mixte et un toit gris.

Custom remodel and build in the heart of Ruxton, Maryland. The foundation was kept and Eisenbrandt Companies remodeled the entire house with the design from Andy Niazy Architecture. A beautiful combination of painted brick and hardy siding, this home was built to stand the test of time. Accented with standing seam roofs and board and batten gambles. Custom garage doors with wood corbels. Marvin Elevate windows with a simplistic grid pattern. Blue stone walkway with old Carolina brick as its border. Versatex trim throughout.

A mixture of dual gray board and baton and lap siding, vertical cedar siding and soffits along with black windows and dark brown metal roof gives the exterior of the house texture and character will reducing maintenance needs.

Inspiration pour une façade de maison multicolore rustique en planches et couvre-joints et bardage à clin de plain-pied avec un toit à deux pans, un toit gris et un toit mixte.

The exteriors of a new modern farmhouse home construction in Manakin-Sabot, VA.
Idées déco pour une grande façade de maison multicolore campagne en planches et couvre-joints à trois étages et plus avec un revêtement mixte, un toit à deux pans, un toit mixte et un toit noir.
Idées déco pour une grande façade de maison multicolore campagne en planches et couvre-joints à trois étages et plus avec un revêtement mixte, un toit à deux pans, un toit mixte et un toit noir.

Side view of a replacement metal roof on the primary house and breezeway of this expansive residence in Waccabuc, New York. The uncluttered and sleek lines of this mid-century modern residence combined with organic, geometric forms to create numerous ridges and valleys which had to be taken into account during the installation. Further, numerous protrusions had to be navigated and flashed. We specified and installed Englert 24 gauge steel in matte black to compliment the dark brown siding of this residence. All in, this installation required 6,300 square feet of standing seam steel.
Idées déco de façades de maisons en planches et couvre-joints
5