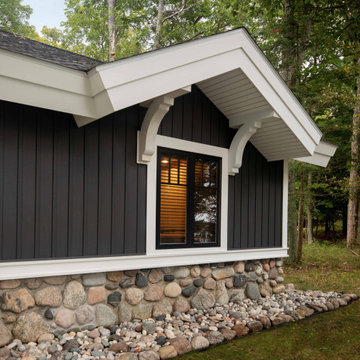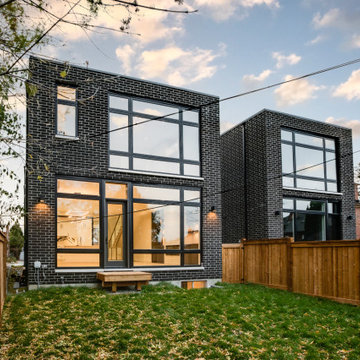Idées déco de façades de maisons en planches et couvre-joints
Trier par :
Budget
Trier par:Populaires du jour
61 - 80 sur 8 284 photos
1 sur 2

The client came to us to assist with transforming their small family cabin into a year-round residence that would continue the family legacy. The home was originally built by our client’s grandfather so keeping much of the existing interior woodwork and stone masonry fireplace was a must. They did not want to lose the rustic look and the warmth of the pine paneling. The view of Lake Michigan was also to be maintained. It was important to keep the home nestled within its surroundings.
There was a need to update the kitchen, add a laundry & mud room, install insulation, add a heating & cooling system, provide additional bedrooms and more bathrooms. The addition to the home needed to look intentional and provide plenty of room for the entire family to be together. Low maintenance exterior finish materials were used for the siding and trims as well as natural field stones at the base to match the original cabin’s charm.

The client came to us to assist with transforming their small family cabin into a year-round residence that would continue the family legacy. The home was originally built by our client’s grandfather so keeping much of the existing interior woodwork and stone masonry fireplace was a must. They did not want to lose the rustic look and the warmth of the pine paneling. The view of Lake Michigan was also to be maintained. It was important to keep the home nestled within its surroundings.
There was a need to update the kitchen, add a laundry & mud room, install insulation, add a heating & cooling system, provide additional bedrooms and more bathrooms. The addition to the home needed to look intentional and provide plenty of room for the entire family to be together. Low maintenance exterior finish materials were used for the siding and trims as well as natural field stones at the base to match the original cabin’s charm.

Inspiration pour une petite façade de maison blanche minimaliste en bois et planches et couvre-joints de plain-pied avec un toit plat, un toit en shingle et un toit marron.

Design + Built + Curated by Steven Allen Designs 2021 - Custom Nouveau Bungalow Featuring Unique Stylistic Exterior Facade + Concrete Floors + Concrete Countertops + Concrete Plaster Walls + Custom White Oak & Lacquer Cabinets + Fine Interior Finishes + Multi-sliding Doors

Inspiration pour une petite façade de maison noire minimaliste en brique et planches et couvre-joints à un étage avec un toit plat.

Exterior is done in a board and batten with stone accents. The color is Sherwin Williams Tricorn Black. The exterior lighting is black with copper accents. Some lights are bronze. Roofing is asphalt shingles.

Situated along the coastal foreshore of Inverloch surf beach, this 7.4 star energy efficient home represents a lifestyle change for our clients. ‘’The Nest’’, derived from its nestled-among-the-trees feel, is a peaceful dwelling integrated into the beautiful surrounding landscape.
Inspired by the quintessential Australian landscape, we used rustic tones of natural wood, grey brickwork and deep eucalyptus in the external palette to create a symbiotic relationship between the built form and nature.
The Nest is a home designed to be multi purpose and to facilitate the expansion and contraction of a family household. It integrates users with the external environment both visually and physically, to create a space fully embracive of nature.

This modern custom home is a beautiful blend of thoughtful design and comfortable living. No detail was left untouched during the design and build process. Taking inspiration from the Pacific Northwest, this home in the Washington D.C suburbs features a black exterior with warm natural woods. The home combines natural elements with modern architecture and features clean lines, open floor plans with a focus on functional living.

The sweeping vistas effortlessly extend the lived space of the main bedroom suite. Here, the lines of the house are bent back parallel to the vines, providing a view that differs from the main living space. Photography: Andrew Pogue Photography.

Farmhouse front view with custom beam supports and gable pediments. Black steel roof for accents Sunset view
Inspiration pour une façade de maison blanche rustique en bois et planches et couvre-joints avec un toit à deux pans, un toit en shingle et un toit marron.
Inspiration pour une façade de maison blanche rustique en bois et planches et couvre-joints avec un toit à deux pans, un toit en shingle et un toit marron.

Idées déco pour une grande façade de maison blanche campagne en planches et couvre-joints de plain-pied avec un revêtement mixte, un toit mixte et un toit noir.

This home has Saluda River access and a resort-style neighborhood, making it the ideal place to raise an active family in Lexington, SC. It’s a perfect combination of beauty, luxury, and the best amenities.
This board and batten house radiates curb appeal with its metal roof detailing and Craftsman-style brick pillars and stained wood porch columns.

Idée de décoration pour une grande façade de maison beige champêtre en pierre et planches et couvre-joints à deux étages et plus avec un toit à deux pans, un toit en métal et un toit gris.

Idées déco pour une façade de maison blanche contemporaine en panneau de béton fibré et planches et couvre-joints de taille moyenne et à un étage avec un toit à quatre pans, un toit en shingle et un toit gris.

You will love the 12 foot ceilings, stunning kitchen, beautiful floors and accent tile detail in the secondary bath. This one level plan also offers a media room, study and formal dining. This award winning floor plan has been featured as a model home and can be built with different modifications.

Idées déco pour une grande façade de maison mitoyenne marron contemporaine en béton et planches et couvre-joints à deux étages et plus avec un toit à deux pans, un toit en métal et un toit gris.

To the rear of the house is a dinind kitchen that opens up fully to the rear garden with the master bedroom above, benefiting from a large feature glazed unit set within the dark timber cladding.

Cette image montre une grande façade de maison blanche rustique en panneau de béton fibré et planches et couvre-joints de plain-pied avec un toit noir, un toit à deux pans et un toit en métal.

Réalisation d'un grande façade d'immeuble minimaliste en bois et planches et couvre-joints avec un toit en appentis, un toit en métal et un toit gris.

Inspiration pour une petite façade de maison noire minimaliste en brique et planches et couvre-joints à un étage avec un toit plat.
Idées déco de façades de maisons en planches et couvre-joints
4