Idées déco de façades de maisons en planches et couvre-joints
Trier par :
Budget
Trier par:Populaires du jour
161 - 180 sur 8 284 photos
1 sur 2

We took a tired 1960s house and transformed it into modern family home. We extended to the back to add a new open plan kitchen & dining area with 3m high sliding doors and to the front to gain a master bedroom, en suite and playroom. We completely overhauled the power and lighting, increased the water flow and added underfloor heating throughout the entire house.
The elegant simplicity of nordic design informed our use of a stripped back internal palette of white, wood and grey to create a continuous harmony throughout the house. We installed oak parquet floors, bespoke douglas fir cabinetry and southern yellow pine surrounds to the high performance windows.

Aménagement d'une grande façade de maison noire moderne en bois et planches et couvre-joints à un étage avec un toit plat.

Exemple d'une façade de maison de ville grise tendance en bois et planches et couvre-joints de taille moyenne et à un étage avec un toit à deux pans, un toit en tuile et un toit marron.
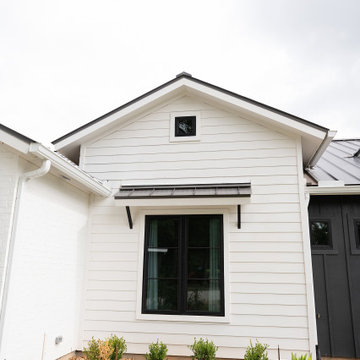
Exemple d'une grande façade de maison nature en planches et couvre-joints de plain-pied avec un revêtement mixte, un toit à quatre pans, un toit en métal et un toit noir.

Cette image montre une façade de maison blanche rustique en planches et couvre-joints de taille moyenne et de plain-pied avec un revêtement mixte, un toit mixte et un toit gris.
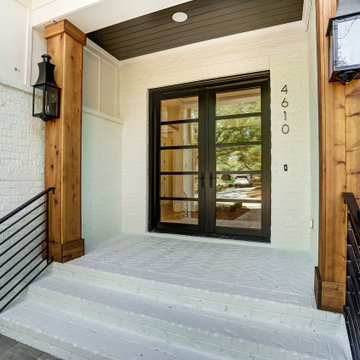
Cette photo montre une grande façade de maison blanche nature en briques peintes et planches et couvre-joints à un étage avec un toit à deux pans, un toit en shingle et un toit noir.
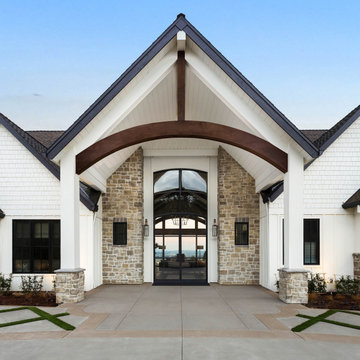
Idées déco pour une très grande façade de maison blanche en planches et couvre-joints à un étage avec différents matériaux de revêtement, un toit à deux pans, un toit en shingle et un toit marron.
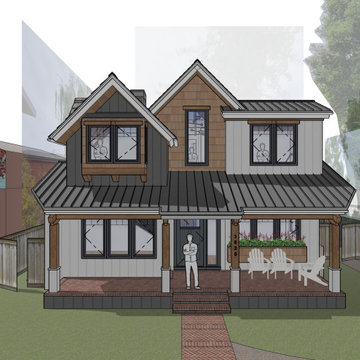
A new three-story home in Palo Alto featuring 6 bedrooms and 6 bathrooms, a formal living room and dining room, and a walk-in pantry. The home opens out to the front and back with large covered patios as well as a private balcony off the upstairs primary suite.
The basement level is 12 feet tall and brightly lit on all 4 sides by lightwells and below-grade patios. The bright basement features a large open rec room and bar, a music room, a home gym, as well as a long-term guest suite.
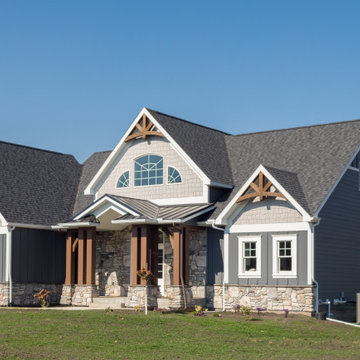
James Hardie Arctic White, Night Gray, Pearl Gray
Cette image montre une façade de maison grise craftsman en planches et couvre-joints à un étage.
Cette image montre une façade de maison grise craftsman en planches et couvre-joints à un étage.
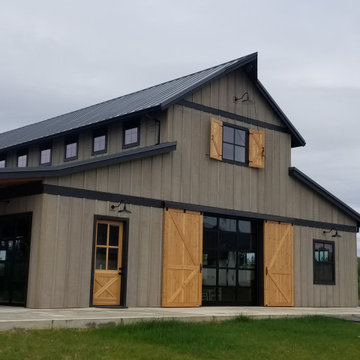
Réalisation d'une façade de maison chalet en bois et planches et couvre-joints avec un toit en métal et un toit noir.
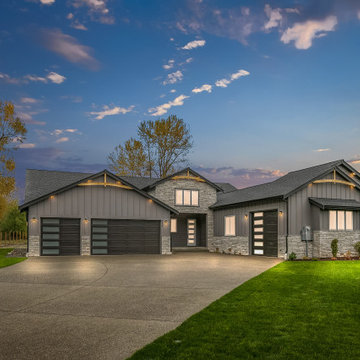
Twilight pic of our recent build at Taylor PRO construction
Cette photo montre une façade de maison grise nature en béton et planches et couvre-joints de plain-pied avec un toit à deux pans, un toit en shingle et un toit noir.
Cette photo montre une façade de maison grise nature en béton et planches et couvre-joints de plain-pied avec un toit à deux pans, un toit en shingle et un toit noir.
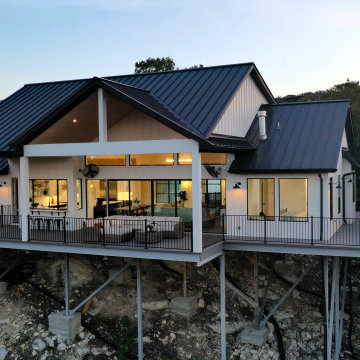
Cette image montre une façade de maison blanche rustique en panneau de béton fibré et planches et couvre-joints de taille moyenne et de plain-pied avec un toit à deux pans, un toit en métal et un toit noir.

Magnolia - Carlsbad, California
3,000+ sf two-story home, four bedrooms, 3.5 baths, plus a connected two-stall garage/ exercise space with bonus room above.
Magnolia is a significant transformation of the owner's childhood home. Features like the steep 12:12 metal roofs softening to 3:12 pitches; soft arch-shaped Doug-fir beams; custom-designed double gable brackets; exaggerated beam extensions; a detached arched/ louvered carport marching along the front of the home; an expansive rear deck with beefy brick bases with quad columns, large protruding arched beams; an arched louvered structure centered on an outdoor fireplace; cased out openings, detailed trim work throughout the home; and many other architectural features have created a unique and elegant home along Highland Ave. in Carlsbad, California.

Exemple d'une petite façade de maison blanche tendance en panneau de béton fibré et planches et couvre-joints de plain-pied avec un toit en métal et un toit marron.
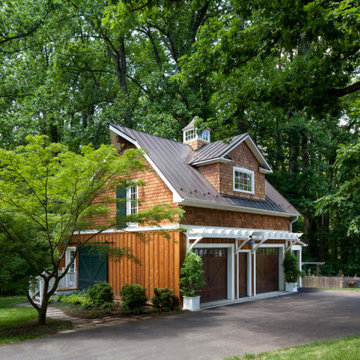
Exterior view of rustic garage/guest house/studio/home gym, showing brown board-and-batten siding on first story, and random width cedar shake siding on second story.
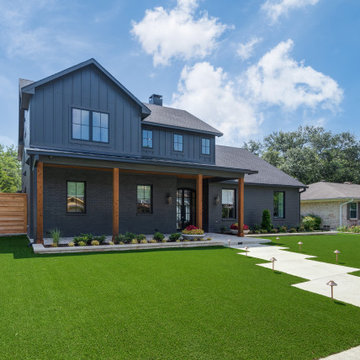
Idées déco pour une façade de maison grise campagne en panneau de béton fibré et planches et couvre-joints à un étage avec un toit à deux pans, un toit en shingle et un toit noir.
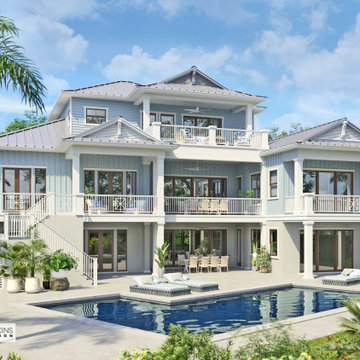
The Carillon is a perfect coastal home offering beautiful views from every room and balcony.
Aménagement d'une grande façade de maison bleue bord de mer en planches et couvre-joints à deux étages et plus avec un revêtement mixte, un toit à quatre pans, un toit en métal et un toit gris.
Aménagement d'une grande façade de maison bleue bord de mer en planches et couvre-joints à deux étages et plus avec un revêtement mixte, un toit à quatre pans, un toit en métal et un toit gris.

This quiet condo transitions beautifully from indoor living spaces to outdoor. An open concept layout provides the space necessary when family spends time through the holidays! Light gray interiors and transitional elements create a calming space. White beam details in the tray ceiling and stained beams in the vaulted sunroom bring a warm finish to the home.
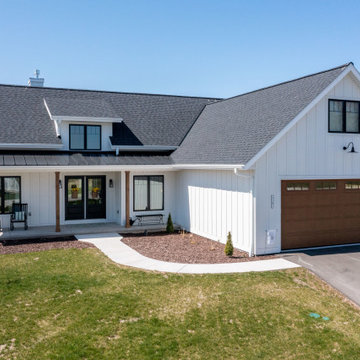
Modern Farmhouse, Ranch home with board and batten siding, covered front patio with 6x6 cedar posts, Ash wood garage door, black window trim.
Cette image montre une façade de maison blanche rustique en planches et couvre-joints de taille moyenne avec un revêtement en vinyle, un toit à deux pans, un toit mixte et un toit gris.
Cette image montre une façade de maison blanche rustique en planches et couvre-joints de taille moyenne avec un revêtement en vinyle, un toit à deux pans, un toit mixte et un toit gris.
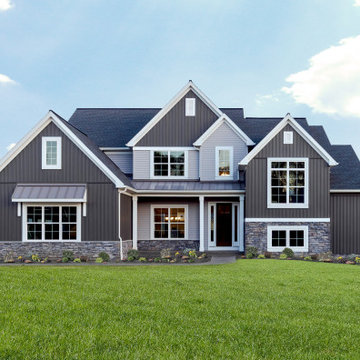
This 2-story home includes a 3- car garage with mudroom entry, an inviting front porch with decorative posts, and a screened-in porch. The home features an open floor plan with 10’ ceilings on the 1st floor and impressive detailing throughout. A dramatic 2-story ceiling creates a grand first impression in the foyer, where hardwood flooring extends into the adjacent formal dining room elegant coffered ceiling accented by craftsman style wainscoting and chair rail. Just beyond the Foyer, the great room with a 2-story ceiling, the kitchen, breakfast area, and hearth room share an open plan. The spacious kitchen includes that opens to the breakfast area, quartz countertops with tile backsplash, stainless steel appliances, attractive cabinetry with crown molding, and a corner pantry. The connecting hearth room is a cozy retreat that includes a gas fireplace with stone surround and shiplap. The floor plan also includes a study with French doors and a convenient bonus room for additional flexible living space. The first-floor owner’s suite boasts an expansive closet, and a private bathroom with a shower, freestanding tub, and double bowl vanity. On the 2nd floor is a versatile loft area overlooking the great room, 2 full baths, and 3 bedrooms with spacious closets.
Idées déco de façades de maisons en planches et couvre-joints
9