Idées déco de façades de maisons en planches et couvre-joints
Trier par :
Budget
Trier par:Populaires du jour
181 - 200 sur 8 290 photos
1 sur 2
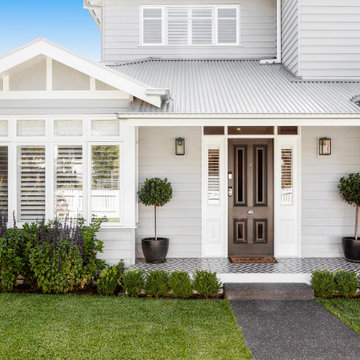
Cette image montre une grande façade de maison grise en bois et planches et couvre-joints à un étage avec un toit à deux pans et un toit en métal.
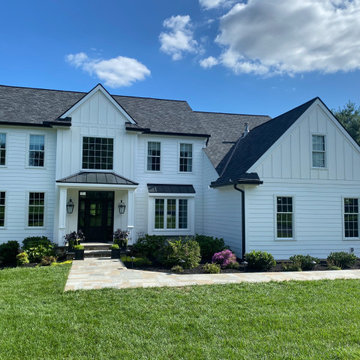
Stucco removed & Wolf siding added, all new windows, gas lanterns & metal roof material!
Cette image montre une grande façade de maison blanche traditionnelle en planches et couvre-joints avec un revêtement mixte, un toit mixte et un toit noir.
Cette image montre une grande façade de maison blanche traditionnelle en planches et couvre-joints avec un revêtement mixte, un toit mixte et un toit noir.
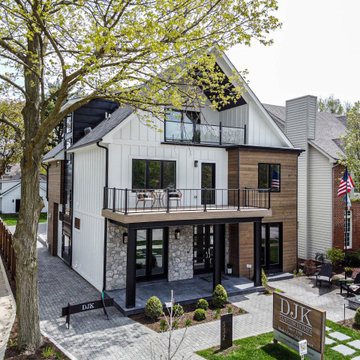
Idées déco pour une grande façade de maison multicolore industrielle en panneau de béton fibré et planches et couvre-joints à deux étages et plus avec un toit en shingle et un toit noir.
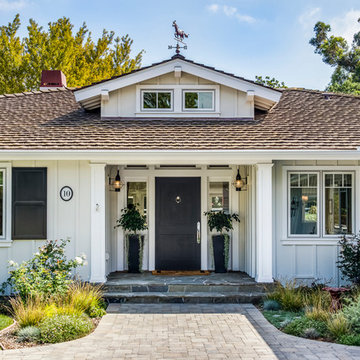
Peter McMenamin
Idées déco pour une grande façade de maison blanche classique en planches et couvre-joints de plain-pied avec un revêtement en vinyle, un toit à quatre pans, un toit en shingle et un toit gris.
Idées déco pour une grande façade de maison blanche classique en planches et couvre-joints de plain-pied avec un revêtement en vinyle, un toit à quatre pans, un toit en shingle et un toit gris.
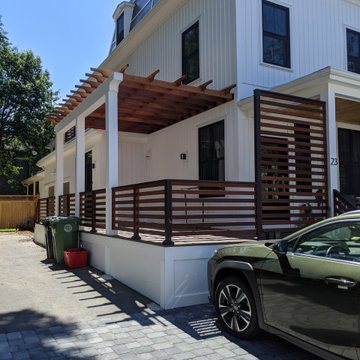
Réalisation d'une façade de maison mitoyenne blanche tradition en bois et planches et couvre-joints avec un toit noir.
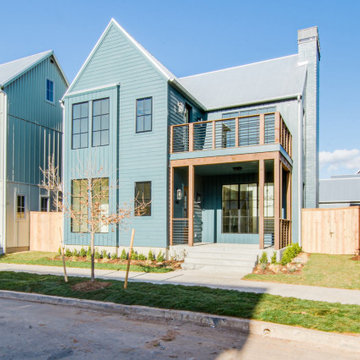
Built on a unique shaped lot our Wheeler Home hosts a large courtyard and a primary suite on the main level. At 2,400 sq ft, 3 bedrooms, and 2.5 baths the floor plan includes; open concept living, dining, and kitchen, a small office off the front of the home, a detached two car garage, and lots of indoor-outdoor space for a small city lot. This plan also includes a third floor bonus room that could be finished at a later date. We worked within the Developer and Neighborhood Specifications. The plans are now a part of the Wheeler District Portfolio in Downtown OKC.

Externally, the pre weather timber cladding and profiled fibre cement roof allow the building to sit naturally in its landscape.
Aménagement d'une façade de Tiny House marron contemporaine en planches et couvre-joints de taille moyenne et de plain-pied avec un revêtement mixte, un toit à deux pans, un toit mixte et un toit gris.
Aménagement d'une façade de Tiny House marron contemporaine en planches et couvre-joints de taille moyenne et de plain-pied avec un revêtement mixte, un toit à deux pans, un toit mixte et un toit gris.
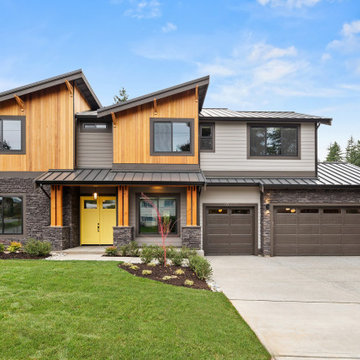
Transitional PNW home with yellow entry door.
Cette image montre une grande façade de maison grise traditionnelle en planches et couvre-joints à un étage avec un revêtement mixte, un toit en appentis, un toit en métal et un toit noir.
Cette image montre une grande façade de maison grise traditionnelle en planches et couvre-joints à un étage avec un revêtement mixte, un toit en appentis, un toit en métal et un toit noir.
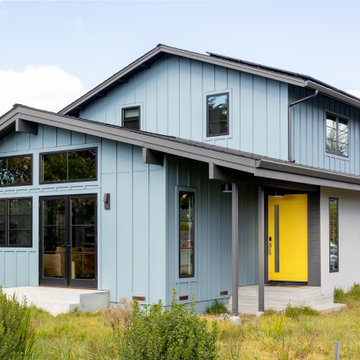
Board and Batten Hardy siding pairs with black Marvin Windows to create a stunning renovation. The renovation includes a second story addition to increase the size and function of the home.

Réalisation d'une grande façade de maison noire en panneau de béton fibré et planches et couvre-joints de plain-pied avec un toit à deux pans, un toit en shingle et un toit noir.

Inspiration pour une façade de maison bleue vintage en stuc et planches et couvre-joints de taille moyenne et à un étage avec un toit à quatre pans, un toit en shingle et un toit noir.

Design + Built + Curated by Steven Allen Designs 2021 - Custom Nouveau Bungalow Featuring Unique Stylistic Exterior Facade + Concrete Floors + Concrete Countertops + Concrete Plaster Walls + Custom White Oak & Lacquer Cabinets + Fine Interior Finishes + Multi-sliding Doors
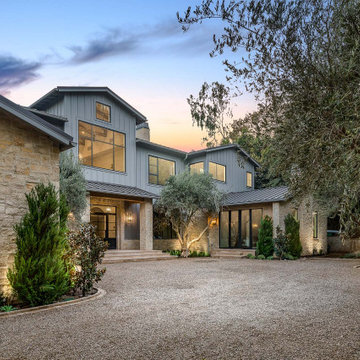
Exemple d'une très grande façade de maison grise chic en pierre et planches et couvre-joints à deux étages et plus avec un toit en métal et un toit gris.
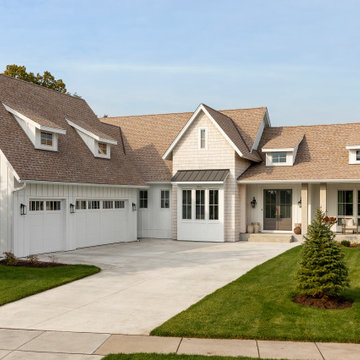
Réalisation d'une façade de maison blanche champêtre en planches et couvre-joints à un étage avec un toit à deux pans, un toit en shingle et un toit marron.

Malibu, CA / Whole Home Remodel / Exterior Remodel
For this exterior home remodeling project, we installed all new windows around the entire home, a complete roof replacement, the re-stuccoing of the entire exterior, replacement of the window trim and fascia, and a fresh exterior paint to finish.

The exteriors of a new modern farmhouse home construction in Manakin-Sabot, VA.
Idées déco pour une grande façade de maison multicolore campagne en planches et couvre-joints à trois étages et plus avec un revêtement mixte, un toit à deux pans, un toit mixte et un toit noir.
Idées déco pour une grande façade de maison multicolore campagne en planches et couvre-joints à trois étages et plus avec un revêtement mixte, un toit à deux pans, un toit mixte et un toit noir.
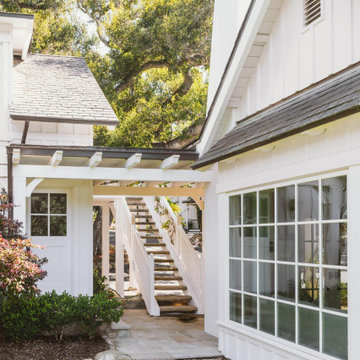
Réalisation d'une grande façade de maison blanche tradition en planches et couvre-joints de plain-pied.
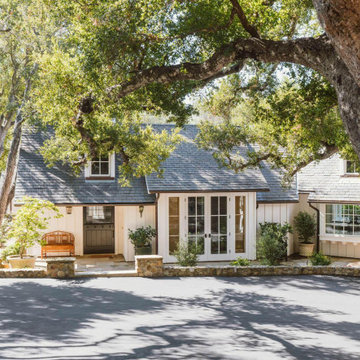
Aménagement d'une grande façade de maison blanche classique en planches et couvre-joints de plain-pied.
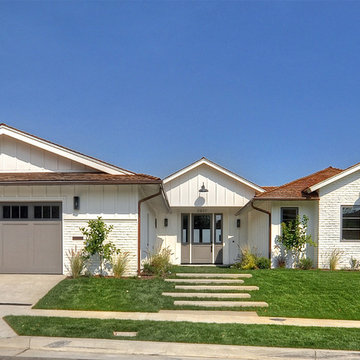
Réalisation d'une façade de maison blanche marine en brique et planches et couvre-joints de taille moyenne et de plain-pied avec un toit à quatre pans et un toit en shingle.
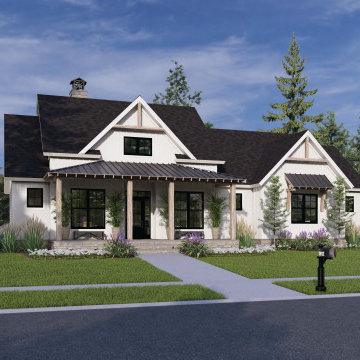
This modern farmhouse design is instantly appealing with a mix of vertical siding and board-and-batten, metal accent roofing, and decorative gable brackets. The interior is equally impressive with a spacious great room with fireplace, island kitchen with pantry, and separate breakfast and dining spaces. Generous front and rear porches extend living outdoors. The master suite is a private oasis with outdoor access, a vaulted ceiling with skylights, a luxurious bathroom, and a walk-in closet. Two additional bedrooms are on the first floor while two bedrooms and a bonus room are upstairs. Find abundant storage in the two-car garage and a mudroom entry with an adjoining utility room.
Idées déco de façades de maisons en planches et couvre-joints
10