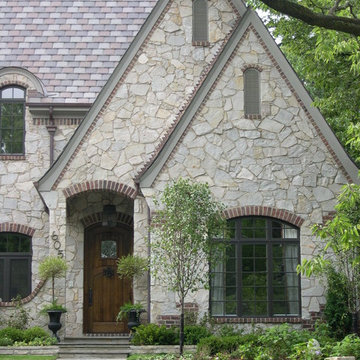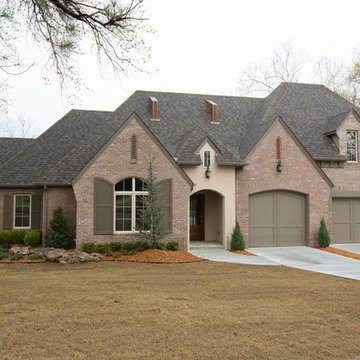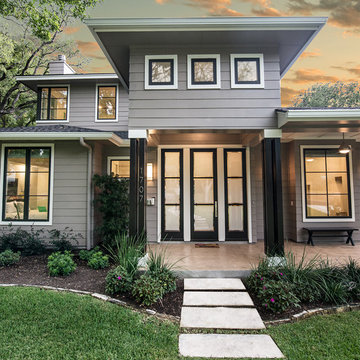Idées déco de façades de maisons grises
Trier par :
Budget
Trier par:Populaires du jour
201 - 220 sur 74 194 photos
1 sur 3
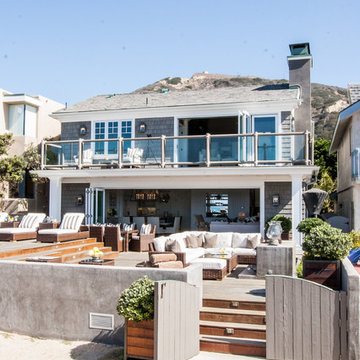
Cette image montre une façade de maison grise marine en bois à un étage et de taille moyenne avec un toit à deux pans et un toit en shingle.
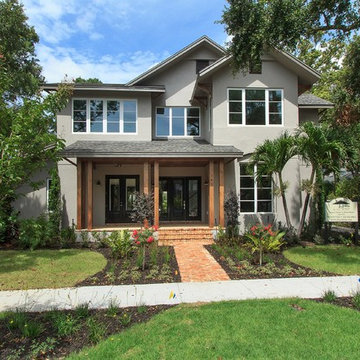
Gorgeous two story transitional style custom home. This 5 bedroom, 4 bath, 2 car garage home is prairie meets modern style located in Orlando Florida. Fabulous curb appeal created by mixed elevation gable and shed roofing, covered front patio entrance incorporating brick walkway and natural wood colored square columns. The modern windows are straight lined and tinted and light gray exterior paint on a smooth stucco exterior add a clean and crisp modern element. Mature trees and well thought landscaping really warm the space and create a quaint and homey atmosphere.
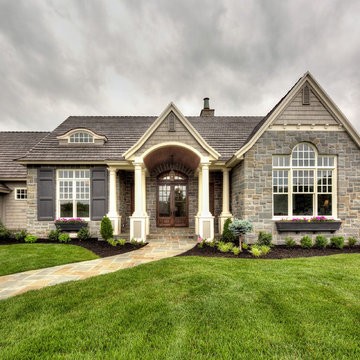
James Maidhoff
Cette image montre une façade de maison grise marine en pierre de taille moyenne et de plain-pied avec un toit à deux pans.
Cette image montre une façade de maison grise marine en pierre de taille moyenne et de plain-pied avec un toit à deux pans.
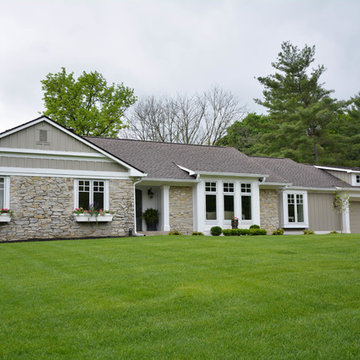
This is a remodel of a 1970's ranch. The shed dormers were added to create height to the horizontal ranch home. New windows with crisp white trim gives this home cottage charm. The taupe board and batten siding compliments the homes original stone exterior. White columns were added to the entry and garage to add architectural detail.
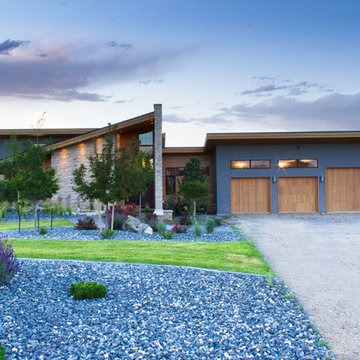
Photography by John Gibbons
Project by Studio H:T principal in charge Brad Tomecek (now with Tomecek Studio Architecture). This contemporary custom home forms itself based on specific view vectors to Long's Peak and the mountains of the front range combined with the influence of a morning and evening court to facilitate exterior living. Roof forms undulate to allow clerestory light into the space, while providing intimate scale for the exterior areas. A long stone wall provides a reference datum that links public and private and inside and outside into a cohesive whole.
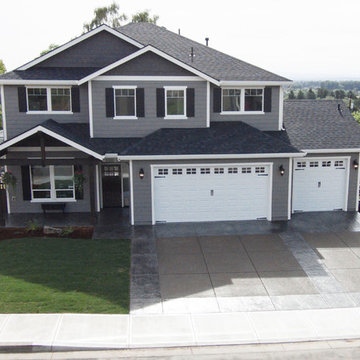
Builder/Remodeler: M&S Resources- Phillip Moreno/ Materials provided by: Cherry City Interiors & Design/ Interior Design by: Shelli Dierck &Leslie Kampstra/ Photographs by:
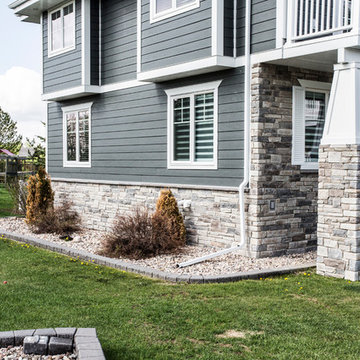
Our client came to us for a major renovation of the old, small house on their property. 10 months later, a brand new 6550 square foot home boasting 6 bedrooms and 6 bathrooms, and a 25 foot vaulted ceiling was completed.
The grand new home mixes traditional craftsman style with modern and transitional for a comfortable, inviting feel while still being expansive and very impressive. High-end finishes and extreme attention to detail make this home incredibly polished and absolutely beautiful.
The exterior design was fine-tuned with many computer-generated models, allowing the homeowners to explore each design and decide on every detail. Exterior finishes including Hardie Board siding, shake gabling, stone veneer, and craftsman style trim.
Photography © Avonlea Photography Studio
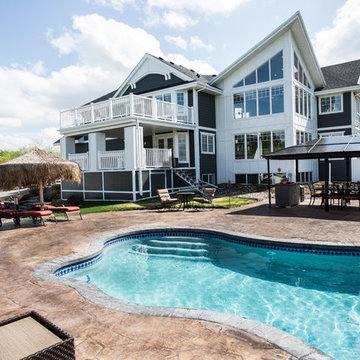
Our client came to us for a major renovation of the old, small house on their property. 10 months later, a brand new 6550 square foot home boasting 6 bedrooms and 6 bathrooms, and a 25 foot vaulted ceiling was completed.
The grand new home mixes traditional craftsman style with modern and transitional for a comfortable, inviting feel while still being expansive and very impressive. High-end finishes and extreme attention to detail make this home incredibly polished and absolutely beautiful.
The exterior design was fine-tuned with many computer-generated models, allowing the homeowners to explore each design and decide on every detail. Exterior finishes including Hardie Board siding, shake gabling, stone veneer, and craftsman style trim.
Photography © Avonlea Photography Studio
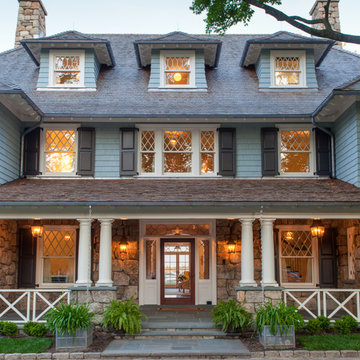
Douglas VanderHorn Architects
From grand estates, to exquisite country homes, to whole house renovations, the quality and attention to detail of a "Significant Homes" custom home is immediately apparent. Full time on-site supervision, a dedicated office staff and hand picked professional craftsmen are the team that take you from groundbreaking to occupancy. Every "Significant Homes" project represents 45 years of luxury homebuilding experience, and a commitment to quality widely recognized by architects, the press and, most of all....thoroughly satisfied homeowners. Our projects have been published in Architectural Digest 6 times along with many other publications and books. Though the lion share of our work has been in Fairfield and Westchester counties, we have built homes in Palm Beach, Aspen, Maine, Nantucket and Long Island.
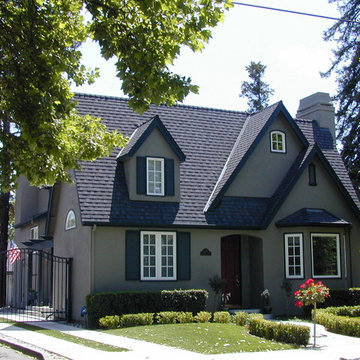
Inspiration pour une grande façade de maison grise traditionnelle en stuc à un étage avec un toit en shingle.
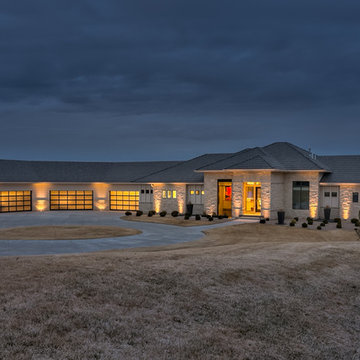
Home Built by Arjay Builders Inc.
Photo by Amoura Productions
Cette photo montre une très grande façade de maison grise tendance en pierre de plain-pied.
Cette photo montre une très grande façade de maison grise tendance en pierre de plain-pied.
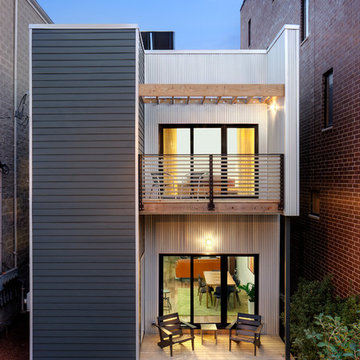
© Mike Schwartz Photography
Inspiration pour une façade de maison grise design à un étage avec un revêtement mixte et un toit plat.
Inspiration pour une façade de maison grise design à un étage avec un revêtement mixte et un toit plat.
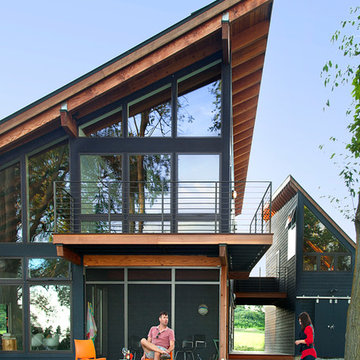
Photo by Carolyn Bates
Idée de décoration pour une façade de maison grise design en bois à un étage et de taille moyenne avec un toit en appentis et un toit en métal.
Idée de décoration pour une façade de maison grise design en bois à un étage et de taille moyenne avec un toit en appentis et un toit en métal.
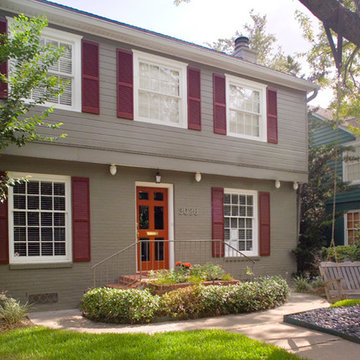
Morningside Architect, LLP
Structural Engineer: Structural Consulting Co. Inc.
Contractor: Gilbert Godbold
Photographer: Rick Gardner Photography
Idées déco pour une façade de maison grise contemporaine de taille moyenne et à un étage avec un revêtement mixte.
Idées déco pour une façade de maison grise contemporaine de taille moyenne et à un étage avec un revêtement mixte.
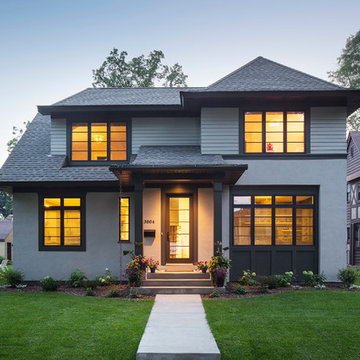
Inspiration pour une façade de maison grise traditionnelle en stuc de taille moyenne et à un étage avec un toit à quatre pans.
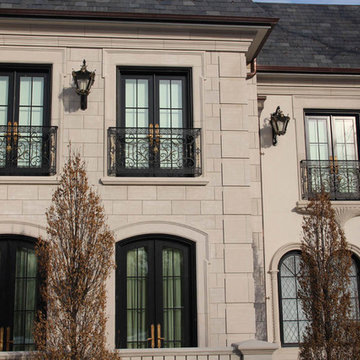
Aménagement d'une grande façade de maison grise classique en béton à un étage avec un toit à quatre pans.
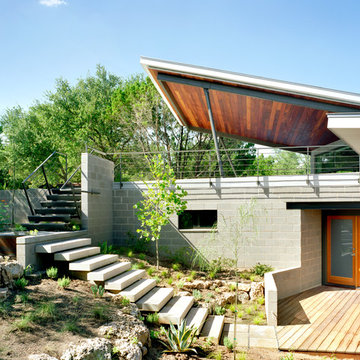
Modern materials such as concrete block and steel are combined with wood and stone to create a transition from the natural context into the contemporary architecture of the home.
Idées déco de façades de maisons grises
11
