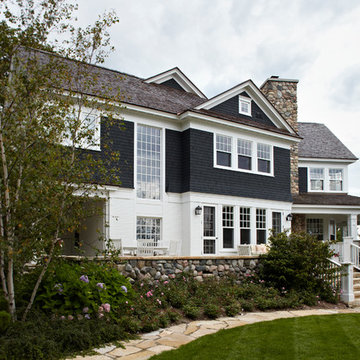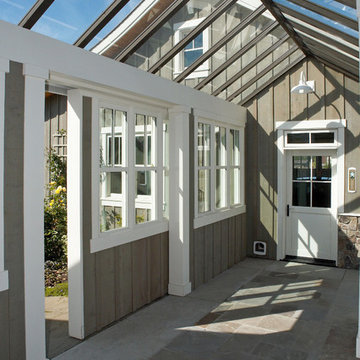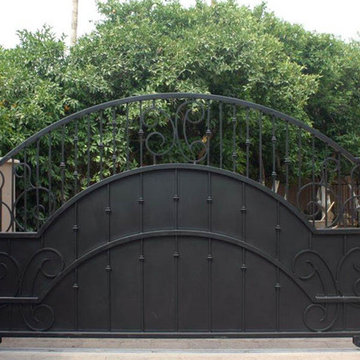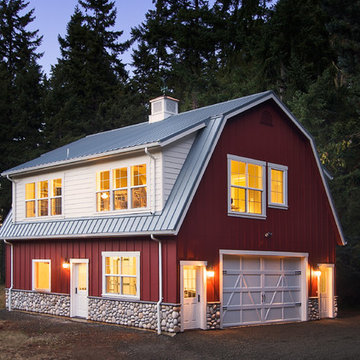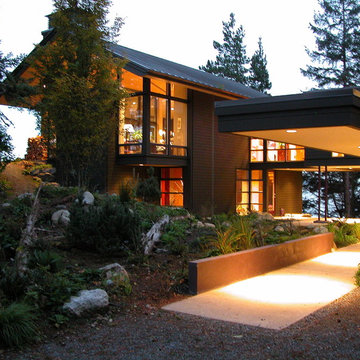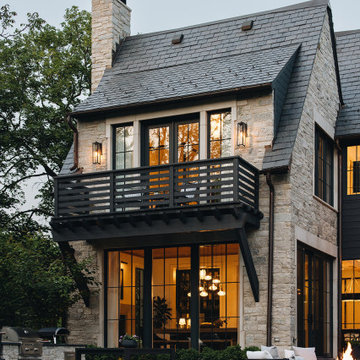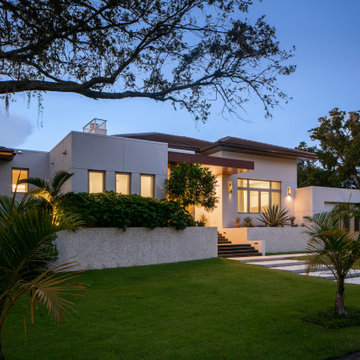Idées déco de façades de maisons noires
Trier par :
Budget
Trier par:Populaires du jour
281 - 300 sur 134 456 photos
1 sur 2
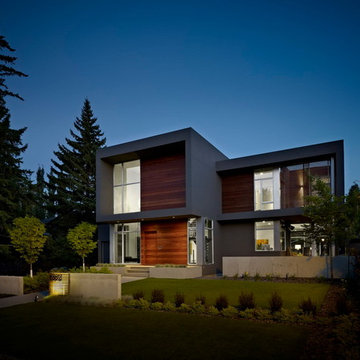
Project :: SD House
Design by :: www.thirdstone.ca
Photography: merle prosofsky
Exemple d'une façade de maison moderne.
Exemple d'une façade de maison moderne.
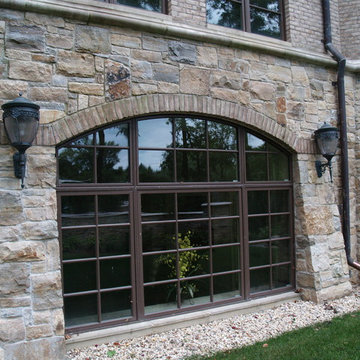
Photography: Soheil Tavakoli
French Manor Style Home in Brick and Cut Stone in Brookville, New York on Long Island.
Réalisation d'une façade de maison tradition.
Réalisation d'une façade de maison tradition.
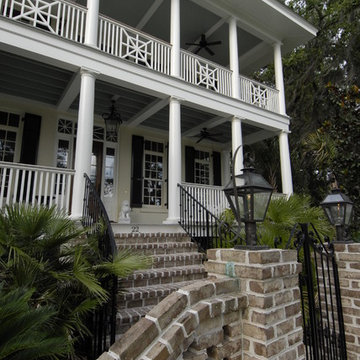
WaterMark Coastal Homes
Beaufort County Premiere Home Builder
Location: 8 Market #2
Beaufort, SC 29906
Exemple d'une façade de maison chic.
Exemple d'une façade de maison chic.
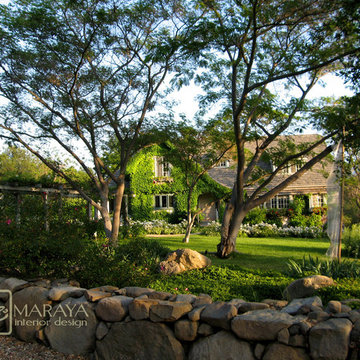
Luxurious modern take on a traditional white Italian villa. An entry with a silver domed ceiling, painted moldings in patterns on the walls and mosaic marble flooring create a luxe foyer. Into the formal living room, cool polished Crema Marfil marble tiles contrast with honed carved limestone fireplaces throughout the home, including the outdoor loggia. Ceilings are coffered with white painted
crown moldings and beams, or planked, and the dining room has a mirrored ceiling. Bathrooms are white marble tiles and counters, with dark rich wood stains or white painted. The hallway leading into the master bedroom is designed with barrel vaulted ceilings and arched paneled wood stained doors. The master bath and vestibule floor is covered with a carpet of patterned mosaic marbles, and the interior doors to the large walk in master closets are made with leaded glass to let in the light. The master bedroom has dark walnut planked flooring, and a white painted fireplace surround with a white marble hearth.
The kitchen features white marbles and white ceramic tile backsplash, white painted cabinetry and a dark stained island with carved molding legs. Next to the kitchen, the bar in the family room has terra cotta colored marble on the backsplash and counter over dark walnut cabinets. Wrought iron staircase leading to the more modern media/family room upstairs.
Project Location: North Ranch, Westlake, California. Remodel designed by Maraya Interior Design. From their beautiful resort town of Ojai, they serve clients in Montecito, Hope Ranch, Malibu, Westlake and Calabasas, across the tri-county areas of Santa Barbara, Ventura and Los Angeles, south to Hidden Hills- north through Solvang and more.
English country cottage built by Droney Construction.
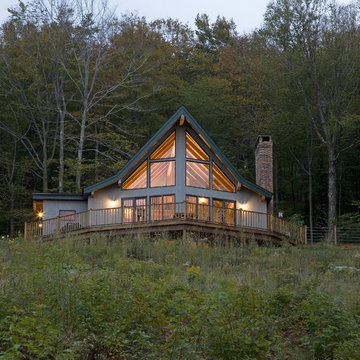
This custom Prow house has views to Stratton Mountain. Custom designed, pre-cut and shipped to the job site by Habitat Post & Beam, it was assembled and completed by a local builder. Photos by Michael Penney, architectural photographer. IMPORTANT NOTE: We are not involved in the finish or decoration of these homes, so it is unlikely that we can answer any questions about elements that were not part of our kit package, i.e., specific elements of the spaces such as appliances, colors, lighting, furniture, landscaping, etc.
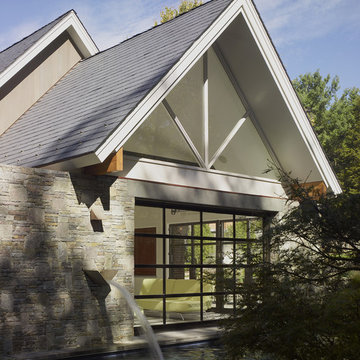
The Pool House was pushed against the pool, preserving the lot and creating a dynamic relationship between the 2 elements. A glass garage door was used to open the interior onto the pool.
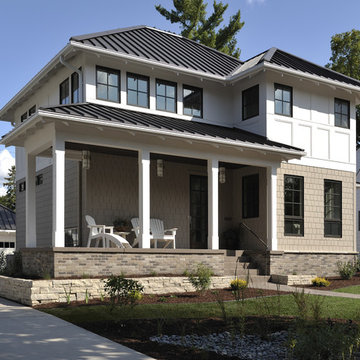
Inspiration pour une façade de maison traditionnelle de taille moyenne et à un étage avec un toit à quatre pans et un toit en métal.
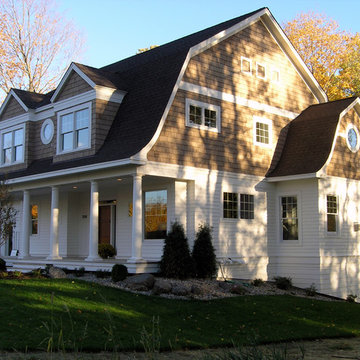
A home for the cities, a home for the country! House plan available for purchase at http://simplyeleganthomedesigns.com/tonka_unique_dutch_colonial_house_plan.html
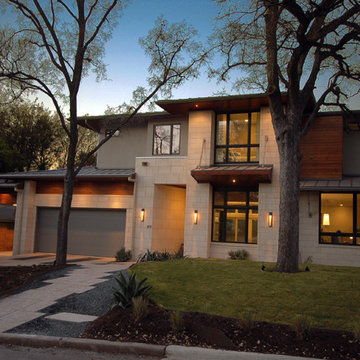
The driving impetus for this Tarrytown residence was centered around creating a green and sustainable home. The owner-Architect collaboration was unique for this project in that the client was also the builder with a keen desire to incorporate LEED-centric principles to the design process. The original home on the lot was deconstructed piece by piece, with 95% of the materials either reused or reclaimed. The home is designed around the existing trees with the challenge of expanding the views, yet creating privacy from the street. The plan pivots around a central open living core that opens to the more private south corner of the lot. The glazing is maximized but restrained to control heat gain. The residence incorporates numerous features like a 5,000-gallon rainwater collection system, shading features, energy-efficient systems, spray-foam insulation and a material palette that helped the project achieve a five-star rating with the Austin Energy Green Building program.
Photography by Adam Steiner
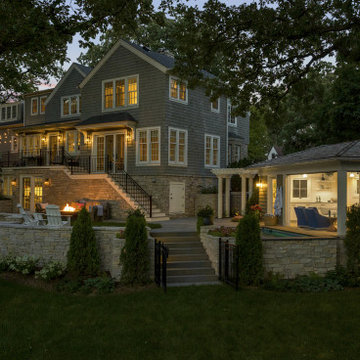
Contractor: Dovetail Renovation
Interiors: Martha Dayton Design
Landscape: Keenan & Sveiven
Photography: Spacecrafting
Idée de décoration pour une façade de maison grise tradition avec un toit en shingle.
Idée de décoration pour une façade de maison grise tradition avec un toit en shingle.

Beautiful landscaping design path to this modern rustic home in Hartford, Austin, Texas, 2022 project By Darash
Réalisation d'une grande façade de maison blanche design en bois et planches et couvre-joints à un étage avec un toit en appentis, un toit en shingle et un toit gris.
Réalisation d'une grande façade de maison blanche design en bois et planches et couvre-joints à un étage avec un toit en appentis, un toit en shingle et un toit gris.
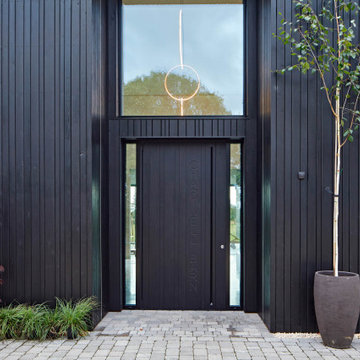
The front door (which is oversized with a pivot opening) is a mixture of designs – the Rondo V and the Lettera. The client was eager to match to the cladding as much as possible so instead of a black painted RAL door, he opted for a European Oak hardwood door stained with ebony oil. The letter etching and concealed handle complete the story creating a front door of dreams.
Door details:
Door design: Rondo V/ Lettera e98 flush pivot
Door finish: Oak with ebony oil
Handle option: Concealed
Door size: 1.4 x 2.9m
Idées déco de façades de maisons noires
15
