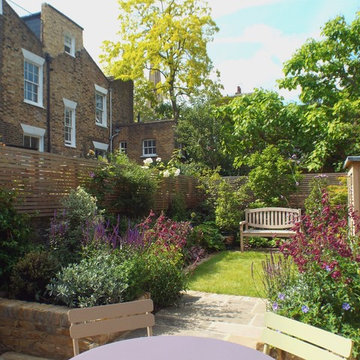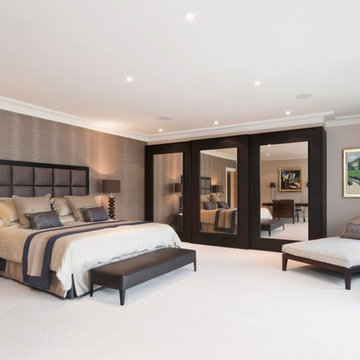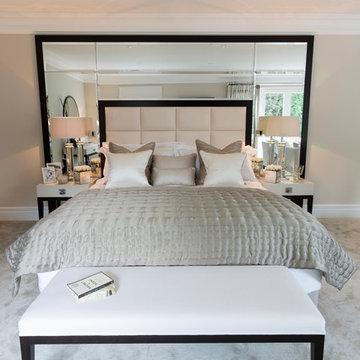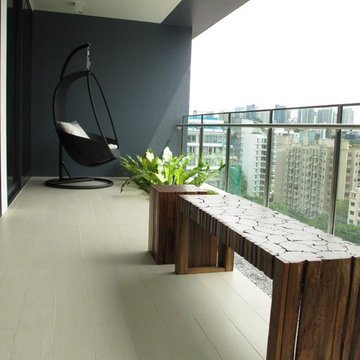Idées déco de maisons

Exemple d'une petite salle de bain chic avec des portes de placard marrons, une baignoire posée, WC à poser, un carrelage blanc, des carreaux de porcelaine, un mur blanc, un sol en carrelage de porcelaine, un plan vasque, un plan de toilette en quartz modifié, un combiné douche/baignoire, un sol gris, aucune cabine et un placard avec porte à panneau surélevé.
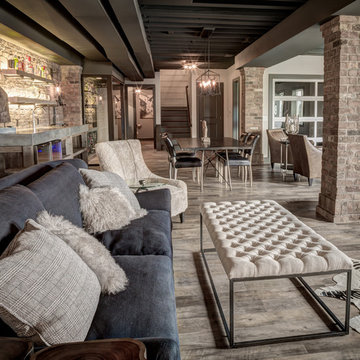
Exposed ceiling, luxury vinyl floor walkout basement. Shiplap Wall, Exposed Brick.
Idée de décoration pour un grand sous-sol champêtre donnant sur l'extérieur avec un sol en vinyl et aucune cheminée.
Idée de décoration pour un grand sous-sol champêtre donnant sur l'extérieur avec un sol en vinyl et aucune cheminée.
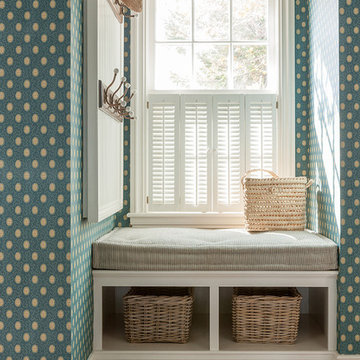
Mudroom built in bench with a Greek mattress.
Photographer Carter Berg
Idée de décoration pour une grande entrée marine avec un vestiaire, un mur bleu, parquet foncé, une porte simple et une porte blanche.
Idée de décoration pour une grande entrée marine avec un vestiaire, un mur bleu, parquet foncé, une porte simple et une porte blanche.
Trouvez le bon professionnel près de chez vous
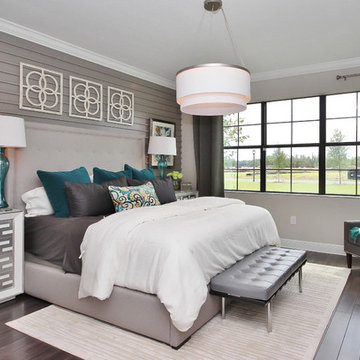
This master bedroom shows how muted colors - such as the varied family of grays & silver tones here - can made vibrant and inviting - with a punch of color (in this case, bright teal/turquoise)
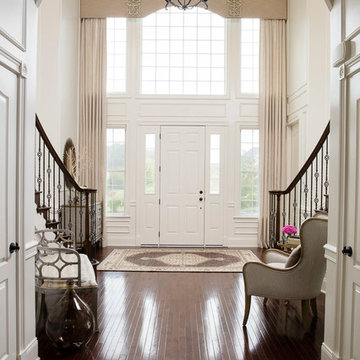
This two story entry in a DC suburb was the perfect opportunity to add an upholstered cornice and drapery panels to soften the wall of windows. Hand painted medallions add an architectural detail to the cornice. Photo Credit:Tracey Brown-Paper Camera. Additional photos at www.trishalbanointeriors.com

Lake Front Country Estate Master Bedroom, designed by Tom Markalunas, built by Resort Custom Homes. Photography by Rachael Boling.
Exemple d'une très grande chambre parentale chic avec un mur blanc, un sol en bois brun et aucune cheminée.
Exemple d'une très grande chambre parentale chic avec un mur blanc, un sol en bois brun et aucune cheminée.
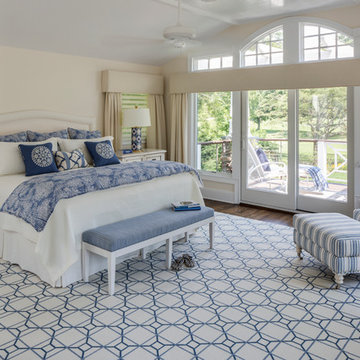
photo by Marco Ricca
Inspiration pour une grande chambre traditionnelle avec un mur beige et parquet foncé.
Inspiration pour une grande chambre traditionnelle avec un mur beige et parquet foncé.
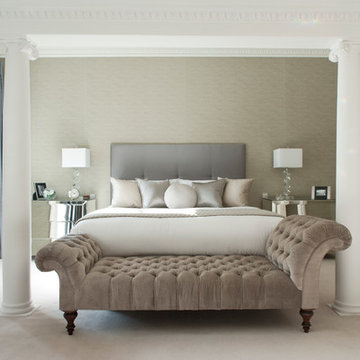
This luxurious bedroom in our Eaton Square residence features a colour palette of green and grey shades with metallic silk textures to exude glamour. The statement grey headboard with silk cushions accentuates the unique metallic bedside tables with white lampshades. The pale green wallpaper adds an organic tone to the room alongside the pale grey curtains and roman blinds. The velvet chaise lounge further adds a luxurious element, framed beautifully by the white pillars.
Photography by Adam Luszniak.
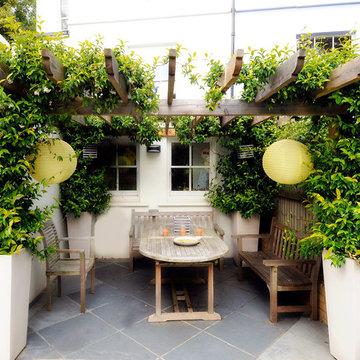
Cette image montre une petite terrasse arrière méditerranéenne avec des pavés en pierre naturelle et une pergola.

Arnal Photography
Idée de décoration pour un studio de yoga tradition avec un mur gris et parquet foncé.
Idée de décoration pour un studio de yoga tradition avec un mur gris et parquet foncé.
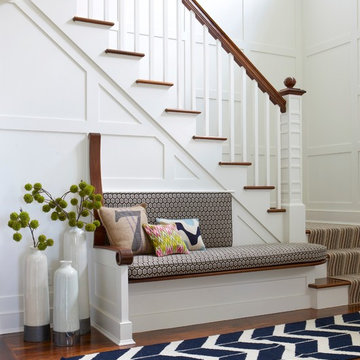
Michael Partenio
Idée de décoration pour un hall d'entrée marin avec un mur blanc et parquet clair.
Idée de décoration pour un hall d'entrée marin avec un mur blanc et parquet clair.
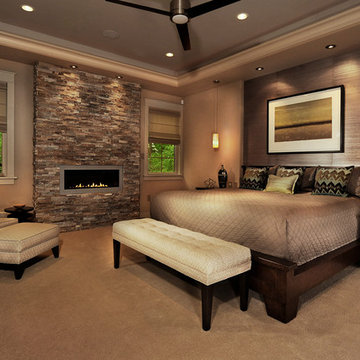
Scott Kinkade
Idée de décoration pour une chambre avec moquette design avec une cheminée ribbon.
Idée de décoration pour une chambre avec moquette design avec une cheminée ribbon.
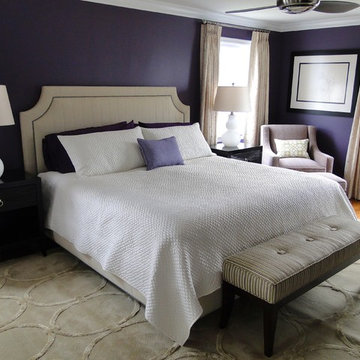
Design: Arlington Home Interiors, Suzanne Manlove
Aménagement d'une chambre classique avec un mur violet.
Aménagement d'une chambre classique avec un mur violet.

A dated 1980’s home became the perfect place for entertaining in style.
Stylish and inventive, this home is ideal for playing games in the living room while cooking and entertaining in the kitchen. An unusual mix of materials reflects the warmth and character of the organic modern design, including red birch cabinets, rare reclaimed wood details, rich Brazilian cherry floors and a soaring custom-built shiplap cedar entryway. High shelves accessed by a sliding library ladder provide art and book display areas overlooking the great room fireplace. A custom 12-foot folding door seamlessly integrates the eat-in kitchen with the three-season porch and deck for dining options galore. What could be better for year-round entertaining of family and friends? Call today to schedule an informational visit, tour, or portfolio review.
BUILDER: Streeter & Associates
ARCHITECT: Peterssen/Keller
INTERIOR: Eminent Interior Design
PHOTOGRAPHY: Paul Crosby Architectural Photography
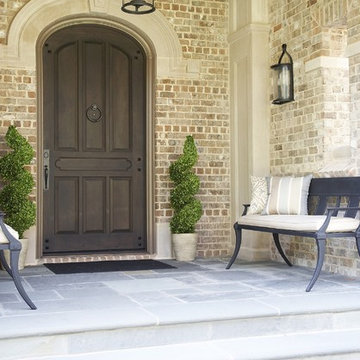
Emily Jenkins Followill Photography
Inspiration pour une entrée traditionnelle avec une porte simple et une porte en bois foncé.
Inspiration pour une entrée traditionnelle avec une porte simple et une porte en bois foncé.
Idées déco de maisons

Approximately 160 square feet, this classy HIS & HER Master Closet is the first Oregon project of Closet Theory. Surrounded by the lush Oregon green beauty, this exquisite 5br/4.5b new construction in prestigious Dunthorpe, Oregon needed a master closet to match.
Features of the closet:
White paint grade wood cabinetry with base and crown
Cedar lining for coats behind doors
Furniture accessories include chandelier and ottoman
Lingerie Inserts
Pull-out Hooks
Tie Racks
Belt Racks
Flat Adjustable Shoe Shelves
Full Length Framed Mirror
Maison Inc. was lead designer for the home, Ryan Lynch of Tricolor Construction was GC, and Kirk Alan Wood & Design were the fabricators.
2



















