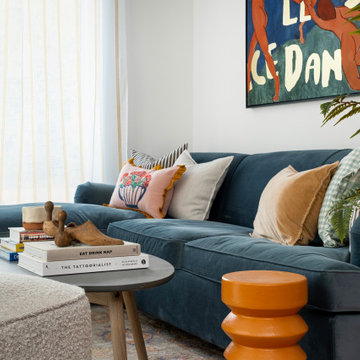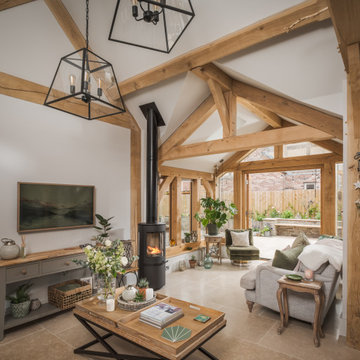Idées déco de petits salons
Trier par :
Budget
Trier par:Populaires du jour
21 - 40 sur 42 519 photos
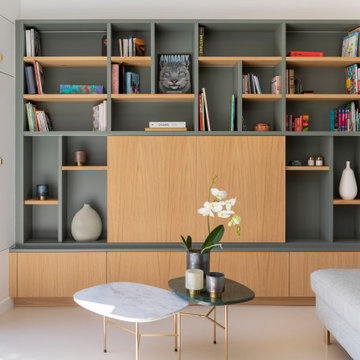
Bibliothèque sur mesure en laque et chêne. Nous avons choisi le vert Smoke Green de Farrow and Ball. Les panneaux centraux cachent la télé. Le graphisme a été particulièrement soigné. Les meubles bas permettent de dissimuler tout les aspects techniques.
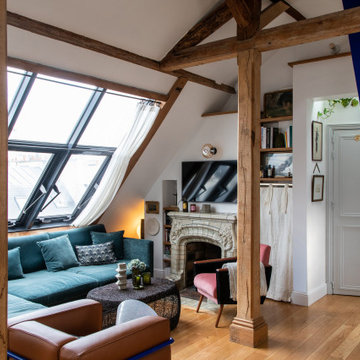
Idées déco pour un petit salon contemporain avec un mur blanc, un sol en bois brun, une cheminée standard, un manteau de cheminée en plâtre, un téléviseur fixé au mur et un sol marron.
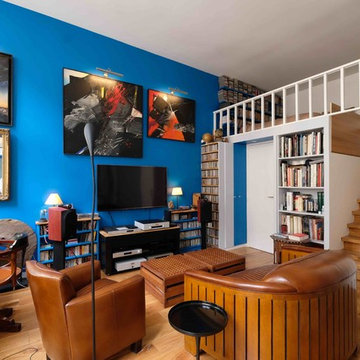
Exemple d'un petit salon éclectique ouvert avec une bibliothèque ou un coin lecture, un mur bleu, parquet clair et un téléviseur fixé au mur.

Casey Dunn
Aménagement d'un petit salon campagne ouvert avec un poêle à bois, un mur blanc et parquet clair.
Aménagement d'un petit salon campagne ouvert avec un poêle à bois, un mur blanc et parquet clair.
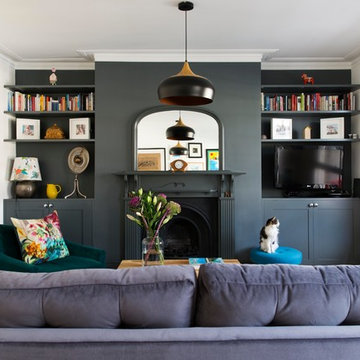
We demolished and re-built the interior of this Victorian apartment in Hampstead for a delightful couple. The kitchen and bathroom were relocated and walls were opened up to flood the apartment with light. Geometric patterns were used throughout with a dark grey feature wall in the living room adding drama. The bespoke, shaker-style kitchen that we designed was painted a complimentary light grey.
Photo Credit: Emma Lewis
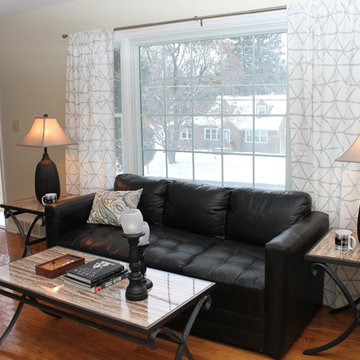
Large picture window in Cape Cod budget-minded living room
Cette photo montre un petit salon nature fermé avec un mur blanc et un sol en bois brun.
Cette photo montre un petit salon nature fermé avec un mur blanc et un sol en bois brun.

Small den off the main living space in this modern farmhouse in Mill Spring, NC. Black and white color palette with eclectic art from around the world. Heavy wooden furniture warms the room. Comfortable l-shaped gray couch is perfect for reading or cozying up by the fireplace.
Photography by Todd Crawford.

Feature in: Luxe Magazine Miami & South Florida Luxury Magazine
If visitors to Robyn and Allan Webb’s one-bedroom Miami apartment expect the typical all-white Miami aesthetic, they’ll be pleasantly surprised upon stepping inside. There, bold theatrical colors, like a black textured wallcovering and bright teal sofa, mix with funky patterns,
such as a black-and-white striped chair, to create a space that exudes charm. In fact, it’s the wife’s style that initially inspired the design for the home on the 20th floor of a Brickell Key high-rise. “As soon as I saw her with a green leather jacket draped across her shoulders, I knew we would be doing something chic that was nothing like the typical all- white modern Miami aesthetic,” says designer Maite Granda of Robyn’s ensemble the first time they met. The Webbs, who often vacation in Paris, also had a clear vision for their new Miami digs: They wanted it to exude their own modern interpretation of French decor.
“We wanted a home that was luxurious and beautiful,”
says Robyn, noting they were downsizing from a four-story residence in Alexandria, Virginia. “But it also had to be functional.”
To read more visit: https:
https://maitegranda.com/wp-content/uploads/2018/01/LX_MIA18_HOM_MaiteGranda_10.pdf
Rolando Diaz

Claire Callagy
Exemple d'un petit salon rétro fermé avec un mur beige, parquet clair et une salle de réception.
Exemple d'un petit salon rétro fermé avec un mur beige, parquet clair et une salle de réception.
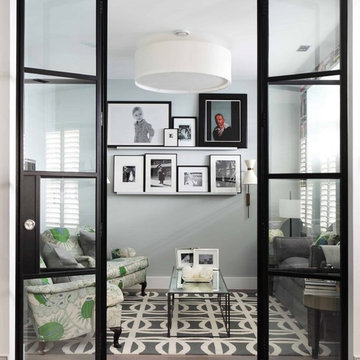
Inspiration pour un petit salon design fermé avec un mur gris, aucune cheminée, aucun téléviseur et éclairage.

A new 800 square foot cabin on existing cabin footprint on cliff above Deception Pass Washington
Inspiration pour un petit salon marin ouvert avec une bibliothèque ou un coin lecture, un mur blanc, parquet clair, une cheminée standard, un manteau de cheminée en carrelage, aucun téléviseur, un sol jaune et poutres apparentes.
Inspiration pour un petit salon marin ouvert avec une bibliothèque ou un coin lecture, un mur blanc, parquet clair, une cheminée standard, un manteau de cheminée en carrelage, aucun téléviseur, un sol jaune et poutres apparentes.

© Lassiter Photography | ReVisionCharlotte.com
Exemple d'un petit salon chic ouvert avec une salle de réception, un mur blanc, parquet foncé, une cheminée standard, un manteau de cheminée en pierre, un téléviseur encastré, un sol marron, un plafond voûté et un mur en parement de brique.
Exemple d'un petit salon chic ouvert avec une salle de réception, un mur blanc, parquet foncé, une cheminée standard, un manteau de cheminée en pierre, un téléviseur encastré, un sol marron, un plafond voûté et un mur en parement de brique.
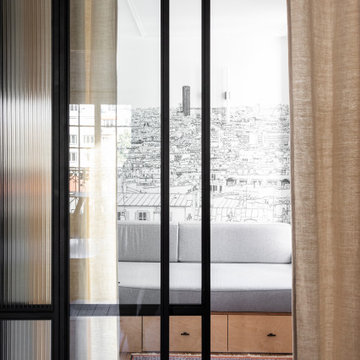
Photo : BCDF Studio
Exemple d'un petit salon tendance fermé avec une bibliothèque ou un coin lecture, un mur blanc, un sol en bois brun, aucune cheminée, aucun téléviseur, un sol marron et du papier peint.
Exemple d'un petit salon tendance fermé avec une bibliothèque ou un coin lecture, un mur blanc, un sol en bois brun, aucune cheminée, aucun téléviseur, un sol marron et du papier peint.

Product styling photoshoot for Temple and Webster
Inspiration pour un petit salon nordique fermé avec un mur bleu, un sol en bois brun et du lambris.
Inspiration pour un petit salon nordique fermé avec un mur bleu, un sol en bois brun et du lambris.
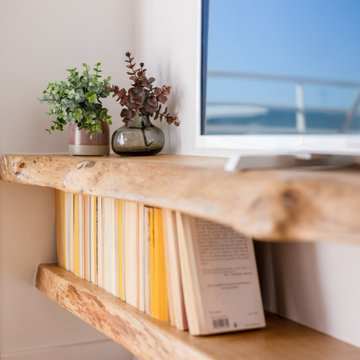
Cette image montre un petit salon blanc et bois nordique ouvert avec un mur blanc, parquet clair et un téléviseur indépendant.

This single family home had been recently flipped with builder-grade materials. We touched each and every room of the house to give it a custom designer touch, thoughtfully marrying our soft minimalist design aesthetic with the graphic designer homeowner’s own design sensibilities. One of the most notable transformations in the home was opening up the galley kitchen to create an open concept great room with large skylight to give the illusion of a larger communal space.

Black and white trim and warm gray walls create transitional style in a small-space living room.
Cette photo montre un petit salon chic avec un mur gris, sol en stratifié, une cheminée standard, un manteau de cheminée en carrelage et un sol marron.
Cette photo montre un petit salon chic avec un mur gris, sol en stratifié, une cheminée standard, un manteau de cheminée en carrelage et un sol marron.
Idées déco de petits salons
2

